Столовая среднего размера с многоуровневым потолком – фото дизайна интерьера
Сортировать:
Бюджет
Сортировать:Популярное за сегодня
1 - 20 из 769 фото
1 из 3

Идея дизайна: гостиная-столовая среднего размера в стиле неоклассика (современная классика) с бежевыми стенами, полом из керамогранита, белым полом, многоуровневым потолком и панелями на части стены

Colin Price Photography
Свежая идея для дизайна: отдельная столовая среднего размера в стиле фьюжн с серыми стенами, разноцветным полом и многоуровневым потолком - отличное фото интерьера
Свежая идея для дизайна: отдельная столовая среднего размера в стиле фьюжн с серыми стенами, разноцветным полом и многоуровневым потолком - отличное фото интерьера
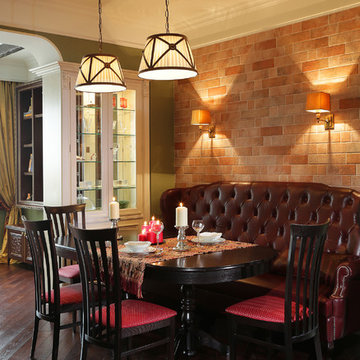
Татьяна Красикова
На фото: кухня-столовая среднего размера в классическом стиле с коричневыми стенами, деревянным полом, коричневым полом и многоуровневым потолком без камина
На фото: кухня-столовая среднего размера в классическом стиле с коричневыми стенами, деревянным полом, коричневым полом и многоуровневым потолком без камина

Свежая идея для дизайна: отдельная столовая среднего размера в современном стиле с серым полом, многоуровневым потолком, полом из керамической плитки и белыми стенами - отличное фото интерьера
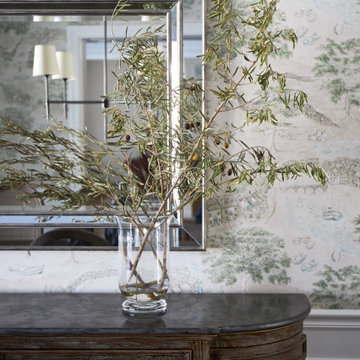
Download our free ebook, Creating the Ideal Kitchen. DOWNLOAD NOW
This family from Wheaton was ready to remodel their kitchen, dining room and powder room. The project didn’t call for any structural or space planning changes but the makeover still had a massive impact on their home. The homeowners wanted to change their dated 1990’s brown speckled granite and light maple kitchen. They liked the welcoming feeling they got from the wood and warm tones in their current kitchen, but this style clashed with their vision of a deVOL type kitchen, a London-based furniture company. Their inspiration came from the country homes of the UK that mix the warmth of traditional detail with clean lines and modern updates.
To create their vision, we started with all new framed cabinets with a modified overlay painted in beautiful, understated colors. Our clients were adamant about “no white cabinets.” Instead we used an oyster color for the perimeter and a custom color match to a specific shade of green chosen by the homeowner. The use of a simple color pallet reduces the visual noise and allows the space to feel open and welcoming. We also painted the trim above the cabinets the same color to make the cabinets look taller. The room trim was painted a bright clean white to match the ceiling.
In true English fashion our clients are not coffee drinkers, but they LOVE tea. We created a tea station for them where they can prepare and serve tea. We added plenty of glass to showcase their tea mugs and adapted the cabinetry below to accommodate storage for their tea items. Function is also key for the English kitchen and the homeowners. They requested a deep farmhouse sink and a cabinet devoted to their heavy mixer because they bake a lot. We then got rid of the stovetop on the island and wall oven and replaced both of them with a range located against the far wall. This gives them plenty of space on the island to roll out dough and prepare any number of baked goods. We then removed the bifold pantry doors and created custom built-ins with plenty of usable storage for all their cooking and baking needs.
The client wanted a big change to the dining room but still wanted to use their own furniture and rug. We installed a toile-like wallpaper on the top half of the room and supported it with white wainscot paneling. We also changed out the light fixture, showing us once again that small changes can have a big impact.
As the final touch, we also re-did the powder room to be in line with the rest of the first floor. We had the new vanity painted in the same oyster color as the kitchen cabinets and then covered the walls in a whimsical patterned wallpaper. Although the homeowners like subtle neutral colors they were willing to go a bit bold in the powder room for something unexpected. For more design inspiration go to: www.kitchenstudio-ge.com

Stunning green walls (Benjamin Moore "Night Train" #1567) surround large double hung windows and a seeded glass china cabinet. Black Chippendale chairs cozy up to the natural wood table, and a sisal rug keeps it all from being too serious.

На фото: кухня-столовая среднего размера в стиле неоклассика (современная классика) с коричневыми стенами, темным паркетным полом, коричневым полом, многоуровневым потолком и обоями на стенах без камина
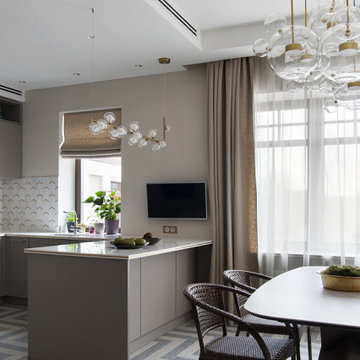
Зона столовой соединена с кухней. Через широкие порталы столовая просматривается из холла и гостиной
Источник вдохновения для домашнего уюта: кухня-столовая среднего размера в современном стиле с бежевыми стенами, полом из керамогранита, серым полом и многоуровневым потолком
Источник вдохновения для домашнего уюта: кухня-столовая среднего размера в современном стиле с бежевыми стенами, полом из керамогранита, серым полом и многоуровневым потолком
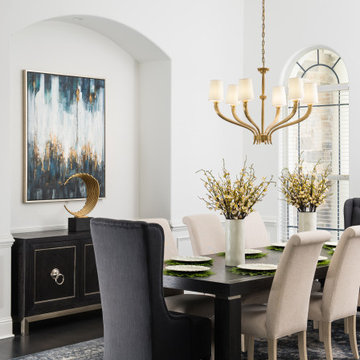
Стильный дизайн: столовая среднего размера в стиле неоклассика (современная классика) с белыми стенами, темным паркетным полом, черным полом и многоуровневым потолком - последний тренд
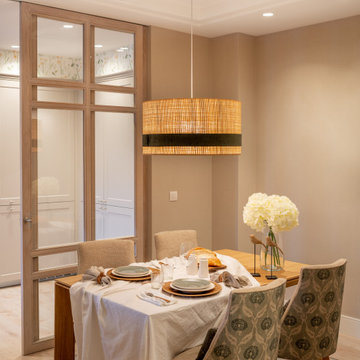
Reforma integral Sube Interiorismo www.subeinteriorismo.com
Biderbost Photo
Свежая идея для дизайна: гостиная-столовая среднего размера в стиле неоклассика (современная классика) с серыми стенами, полом из ламината, коричневым полом, многоуровневым потолком и обоями на стенах без камина - отличное фото интерьера
Свежая идея для дизайна: гостиная-столовая среднего размера в стиле неоклассика (современная классика) с серыми стенами, полом из ламината, коричневым полом, многоуровневым потолком и обоями на стенах без камина - отличное фото интерьера

Свежая идея для дизайна: гостиная-столовая среднего размера в стиле неоклассика (современная классика) с белыми стенами, темным паркетным полом, стандартным камином, фасадом камина из камня, коричневым полом, многоуровневым потолком и обоями на стенах - отличное фото интерьера

Идея дизайна: столовая среднего размера в современном стиле с белыми стенами, светлым паркетным полом, печью-буржуйкой, фасадом камина из металла, белым полом и многоуровневым потолком

Стильный дизайн: отдельная столовая среднего размера в стиле неоклассика (современная классика) с серыми стенами, полом из винила, бежевым полом, многоуровневым потолком и панелями на стенах без камина - последний тренд

Moving into a new home? Where do your furnishings look and fit the best? Where and what should you purchase new? Downsizing can be even more difficult. How do you get all your cherished belongings to fit? What do you keep and what to you pass onto a new home? I'm here to help. This home was smaller and the homeowners asked me to help make it feel like home and make everything work. Mission accomplished!

Residential house small Eating area interior design of guest room which is designed by an architectural design studio.Fully furnished dining tables with comfortable sofa chairs., stripped window curtains, painting ,shade pendant light, garden view looks relaxing.
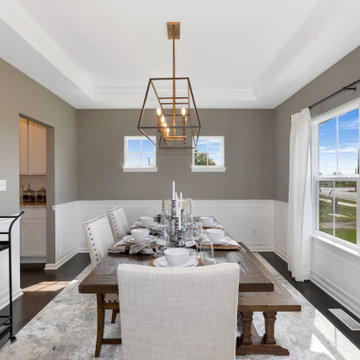
Свежая идея для дизайна: кухня-столовая среднего размера с бежевыми стенами, полом из ламината, коричневым полом и многоуровневым потолком - отличное фото интерьера
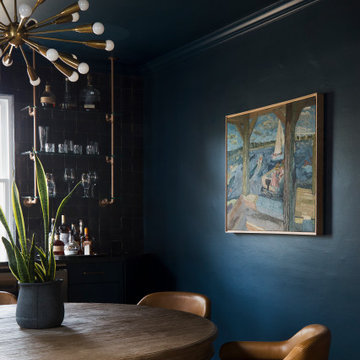
Свежая идея для дизайна: отдельная столовая среднего размера в стиле модернизм с синими стенами, паркетным полом среднего тона и многоуровневым потолком без камина - отличное фото интерьера

Design is often more about architecture than it is about decor. We focused heavily on embellishing and highlighting the client's fantastic architectural details in the living spaces, which were widely open and connected by a long Foyer Hallway with incredible arches and tall ceilings. We used natural materials such as light silver limestone plaster and paint, added rustic stained wood to the columns, arches and pilasters, and added textural ledgestone to focal walls. We also added new chandeliers with crystal and mercury glass for a modern nudge to a more transitional envelope. The contrast of light stained shelves and custom wood barn door completed the refurbished Foyer Hallway.

The dining room is the first space you see when entering this home, and we wanted you to feel drawn right into it. We selected a mural wallpaper to wrap the walls and add a soft yet intriguing backdrop to the clean lines of the light fixture and furniture. But every space needs at least a touch of play, and the classic wishbone chair in a cheerful green does just the trick!
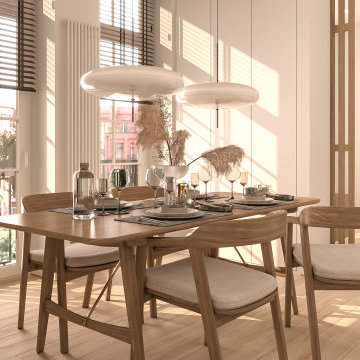
Источник вдохновения для домашнего уюта: кухня-столовая среднего размера в современном стиле с белыми стенами, паркетным полом среднего тона, бежевым полом и многоуровневым потолком
Столовая среднего размера с многоуровневым потолком – фото дизайна интерьера
1