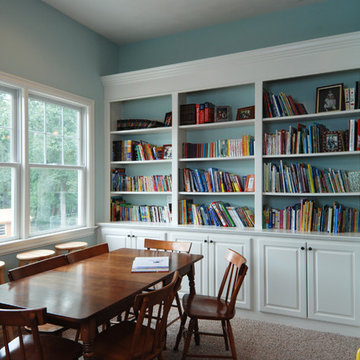Столовая с синими стенами – фото дизайна интерьера
Сортировать:
Бюджет
Сортировать:Популярное за сегодня
41 - 60 из 11 825 фото
1 из 2
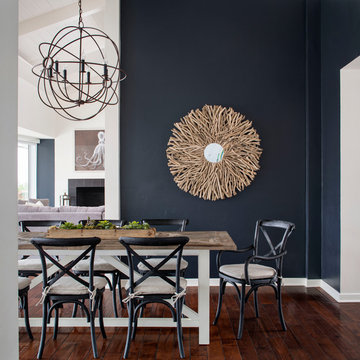
This darling young family of four recently moved to a beautiful home over looking La Jolla Shores. They wanted a home that represented their simple and sophisticated style that would still function as a livable space for their children. We incorporated a subtle nautical concept to blend with the location and dramatic color and texture contrasts to show off the architecture.
Photo cred: Chipper Hatter: www.chipperhatter.com

Photography ©2012 Tony Valainis
Идея дизайна: столовая среднего размера в современном стиле с темным паркетным полом и синими стенами без камина
Идея дизайна: столовая среднего размера в современном стиле с темным паркетным полом и синими стенами без камина
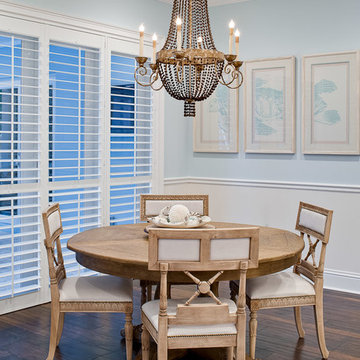
Andy Frame Photography
Свежая идея для дизайна: столовая в морском стиле с синими стенами и темным паркетным полом - отличное фото интерьера
Свежая идея для дизайна: столовая в морском стиле с синими стенами и темным паркетным полом - отличное фото интерьера
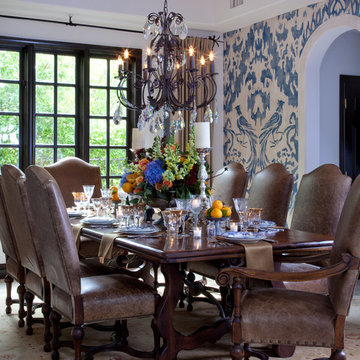
The inspiration for the hand painted wall finish by Peter Bolton was inspired by a vintage Fortuny fabric swatch I had been hanging onto for years that we had to masterfully add additional freehand interpretation art references to, to be able to fill the entire wall space. The finish is just like linen to compliment the heavy linen with brush trim custom drapery panels and iron hardware. The rug under the Spanish table and chairs is an antique oushak and the table settings with fabulous fresh florals all compliment the forntuny inspired walls.
Interior Design & Florals by Leanne Michael
Custom Wall Finish by Peter Bolton
Photography by Gail Owens
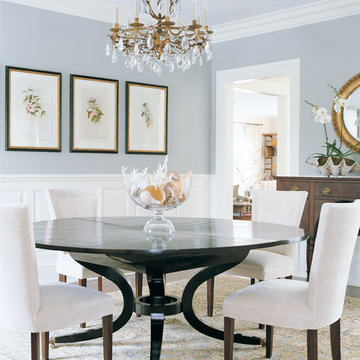
Photos by: Michael Partenio, Styling by: Corey Grant Tippin
На фото: отдельная столовая в классическом стиле с синими стенами
На фото: отдельная столовая в классическом стиле с синими стенами

Photography by Michael J. Lee
Пример оригинального дизайна: столовая в стиле неоклассика (современная классика) с синими стенами и темным паркетным полом
Пример оригинального дизайна: столовая в стиле неоклассика (современная классика) с синими стенами и темным паркетным полом
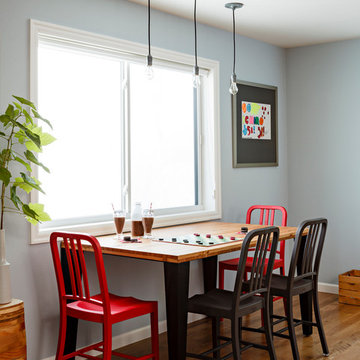
Mosaik Design & Remodeling recently completed a basement remodel in Portland’s SW Vista Hills neighborhood that helped a family of four reclaim 1,700 unused square feet. Now there's a comfortable, industrial chic living space that appeals to the entire family and gets maximum use.
Lincoln Barbour Photo
www.lincolnbarbour.com
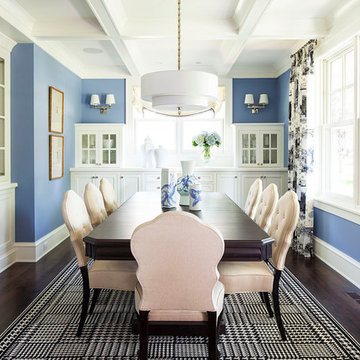
Martha O'Hara Interiors, Interior Design | John Kraemer & Sons, Builder | Kurt Baum & Associates, Architect | Troy Thies Photography | Shannon Gale, Photostyling

We call this dining room modern-farmhouse-chic! As the focal point of the room, the fireplace was the perfect space for an accent wall. We white-washed the fireplace’s brick and added a white surround and mantle and finished the wall with white shiplap. We also added the same shiplap as wainscoting to the other walls. A special feature of this room is the coffered ceiling. We recessed the chandelier directly into the beam for a clean, seamless look.
This farmhouse style home in West Chester is the epitome of warmth and welcoming. We transformed this house’s original dark interior into a light, bright sanctuary. From installing brand new red oak flooring throughout the first floor to adding horizontal shiplap to the ceiling in the family room, we really enjoyed working with the homeowners on every aspect of each room. A special feature is the coffered ceiling in the dining room. We recessed the chandelier directly into the beams, for a clean, seamless look. We maximized the space in the white and chrome galley kitchen by installing a lot of custom storage. The pops of blue throughout the first floor give these room a modern touch.
Rudloff Custom Builders has won Best of Houzz for Customer Service in 2014, 2015 2016, 2017 and 2019. We also were voted Best of Design in 2016, 2017, 2018, 2019 which only 2% of professionals receive. Rudloff Custom Builders has been featured on Houzz in their Kitchen of the Week, What to Know About Using Reclaimed Wood in the Kitchen as well as included in their Bathroom WorkBook article. We are a full service, certified remodeling company that covers all of the Philadelphia suburban area. This business, like most others, developed from a friendship of young entrepreneurs who wanted to make a difference in their clients’ lives, one household at a time. This relationship between partners is much more than a friendship. Edward and Stephen Rudloff are brothers who have renovated and built custom homes together paying close attention to detail. They are carpenters by trade and understand concept and execution. Rudloff Custom Builders will provide services for you with the highest level of professionalism, quality, detail, punctuality and craftsmanship, every step of the way along our journey together.
Specializing in residential construction allows us to connect with our clients early in the design phase to ensure that every detail is captured as you imagined. One stop shopping is essentially what you will receive with Rudloff Custom Builders from design of your project to the construction of your dreams, executed by on-site project managers and skilled craftsmen. Our concept: envision our client’s ideas and make them a reality. Our mission: CREATING LIFETIME RELATIONSHIPS BUILT ON TRUST AND INTEGRITY.
Photo Credit: Linda McManus Images
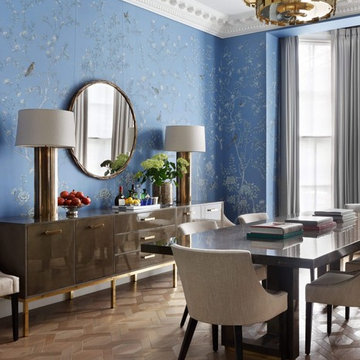
Antique Grey Oak Mansion Weave engineered wood flooring
На фото: столовая в стиле неоклассика (современная классика) с синими стенами, светлым паркетным полом и коричневым полом
На фото: столовая в стиле неоклассика (современная классика) с синими стенами, светлым паркетным полом и коричневым полом
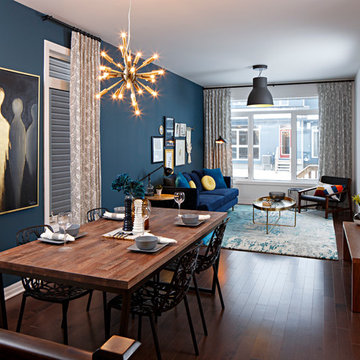
Accent walls don't need to be small. Check out this teal painted wall that ties the dining area and living space together in this Ottawa town home.
Идея дизайна: столовая в современном стиле с синими стенами и темным паркетным полом без камина
Идея дизайна: столовая в современном стиле с синими стенами и темным паркетным полом без камина

Пример оригинального дизайна: большая отдельная столовая в классическом стиле с синими стенами, темным паркетным полом, стандартным камином и фасадом камина из камня

Стильный дизайн: гостиная-столовая среднего размера в классическом стиле с паркетным полом среднего тона, синими стенами и коричневым полом без камина - последний тренд

Пример оригинального дизайна: большая отдельная столовая в стиле фьюжн с синими стенами, паркетным полом среднего тона, стандартным камином, фасадом камина из плитки, коричневым полом, кессонным потолком и обоями на стенах

Farmhouse dining room with a warm/cool balanced palette incorporating hygge and comfort into a more formal space.
Идея дизайна: кухня-столовая среднего размера в стиле кантри с синими стенами, паркетным полом среднего тона, коричневым полом и кессонным потолком
Идея дизайна: кухня-столовая среднего размера в стиле кантри с синими стенами, паркетным полом среднего тона, коричневым полом и кессонным потолком

This family home is nestled in the mountains with extensive views of Mt. Tamalpais. HSH Interiors created an effortlessly elegant space with playful patterns that accentuate the surrounding natural environment. Sophisticated furnishings combined with cheerful colors create an east coast meets west coast feeling throughout the house.
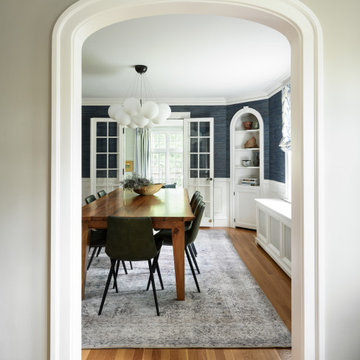
На фото: отдельная столовая в стиле неоклассика (современная классика) с синими стенами, паркетным полом среднего тона, обоями на стенах, панелями на стенах и коричневым полом

Свежая идея для дизайна: столовая в морском стиле с синими стенами, паркетным полом среднего тона, коричневым полом и обоями на стенах - отличное фото интерьера
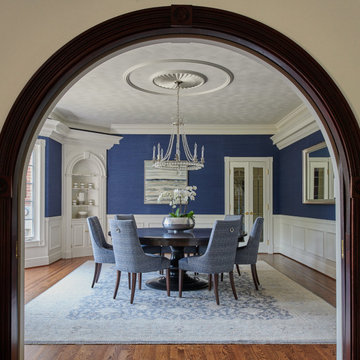
Youthful tradition for a bustling young family. Refined and elegant, deliberate and thoughtful — with outdoor living fun.
На фото: столовая в стиле неоклассика (современная классика) с синими стенами, паркетным полом среднего тона и коричневым полом
На фото: столовая в стиле неоклассика (современная классика) с синими стенами, паркетным полом среднего тона и коричневым полом
Столовая с синими стенами – фото дизайна интерьера
3
