Столовая с синими стенами и фасадом камина из плитки – фото дизайна интерьера
Сортировать:
Бюджет
Сортировать:Популярное за сегодня
1 - 20 из 173 фото

Photography Anna Zagorodna
На фото: маленькая отдельная столовая в стиле ретро с синими стенами, светлым паркетным полом, стандартным камином, фасадом камина из плитки и коричневым полом для на участке и в саду с
На фото: маленькая отдельная столовая в стиле ретро с синими стенами, светлым паркетным полом, стандартным камином, фасадом камина из плитки и коричневым полом для на участке и в саду с

Стильный дизайн: столовая среднего размера в современном стиле с светлым паркетным полом, горизонтальным камином, синими стенами и фасадом камина из плитки - последний тренд
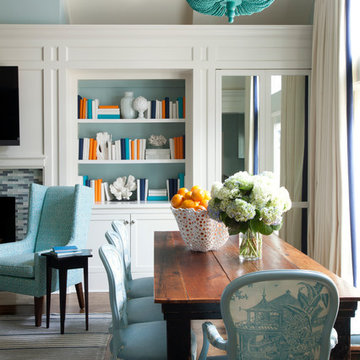
Catalonia Chandelier Shine by S.H.O., walls are in Tidewater by Sherwin-Williams. Photography by Nancy Nolan
Пример оригинального дизайна: большая гостиная-столовая в стиле неоклассика (современная классика) с синими стенами, темным паркетным полом, стандартным камином и фасадом камина из плитки
Пример оригинального дизайна: большая гостиная-столовая в стиле неоклассика (современная классика) с синими стенами, темным паркетным полом, стандартным камином и фасадом камина из плитки
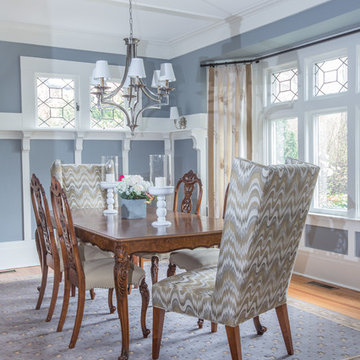
Grey craftsman dining room with a mix of old and new. Photography by Andy Foster
На фото: отдельная столовая среднего размера в стиле фьюжн с синими стенами, светлым паркетным полом, бежевым полом, стандартным камином и фасадом камина из плитки с
На фото: отдельная столовая среднего размера в стиле фьюжн с синими стенами, светлым паркетным полом, бежевым полом, стандартным камином и фасадом камина из плитки с

Идея дизайна: большая отдельная столовая в стиле фьюжн с синими стенами, паркетным полом среднего тона, стандартным камином, фасадом камина из плитки, коричневым полом, кессонным потолком и обоями на стенах
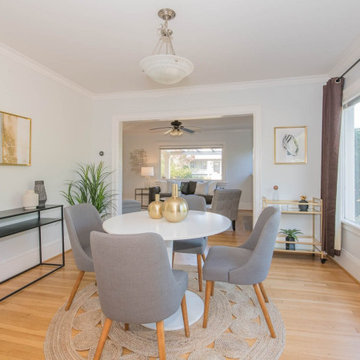
Freshly painted living and dining rooms using Sherwin Williams Paint. Color "Ice Cube" SW 6252.
Источник вдохновения для домашнего уюта: маленькая отдельная столовая в стиле ретро с синими стенами, светлым паркетным полом, стандартным камином, фасадом камина из плитки и коричневым полом для на участке и в саду
Источник вдохновения для домашнего уюта: маленькая отдельная столовая в стиле ретро с синими стенами, светлым паркетным полом, стандартным камином, фасадом камина из плитки и коричневым полом для на участке и в саду

Ocean Bank is a contemporary style oceanfront home located in Chemainus, BC. We broke ground on this home in March 2021. Situated on a sloped lot, Ocean Bank includes 3,086 sq.ft. of finished space over two floors.
The main floor features 11′ ceilings throughout. However, the ceiling vaults to 16′ in the Great Room. Large doors and windows take in the amazing ocean view.
The Kitchen in this custom home is truly a beautiful work of art. The 10′ island is topped with beautiful marble from Vancouver Island. A panel fridge and matching freezer, a large butler’s pantry, and Wolf range are other desirable features of this Kitchen. Also on the main floor, the double-sided gas fireplace that separates the Living and Dining Rooms is lined with gorgeous tile slabs. The glass and steel stairwell railings were custom made on site.
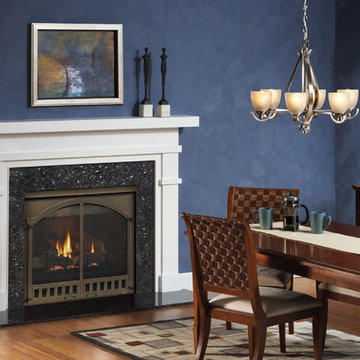
Идея дизайна: отдельная столовая среднего размера в стиле неоклассика (современная классика) с синими стенами, паркетным полом среднего тона, стандартным камином, фасадом камина из плитки и коричневым полом
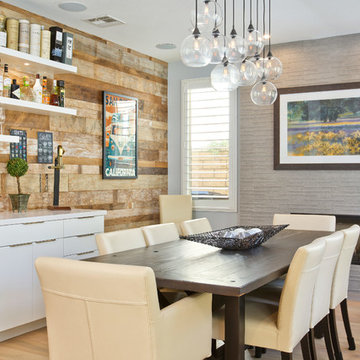
На фото: кухня-столовая среднего размера в стиле неоклассика (современная классика) с светлым паркетным полом, горизонтальным камином, бежевым полом, синими стенами и фасадом камина из плитки с

На фото: отдельная столовая в стиле фьюжн с синими стенами, стандартным камином и фасадом камина из плитки с
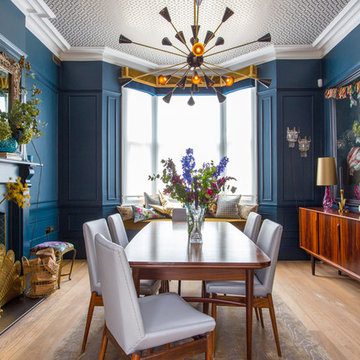
Свежая идея для дизайна: столовая среднего размера в стиле фьюжн с синими стенами, светлым паркетным полом, печью-буржуйкой, фасадом камина из плитки и бежевым полом - отличное фото интерьера
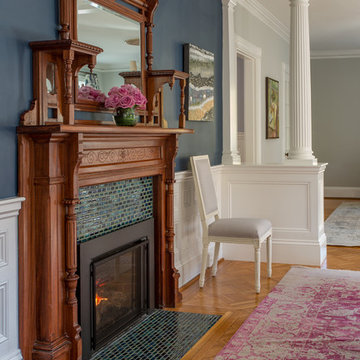
Designer Amanda Reid selected Landry & Arcari rugs for this recent Victorian restoration featured on This Old House on PBS. The goal for the project was to bring the home back to its original Victorian style after a previous owner removed many classic architectural details.
Eric Roth
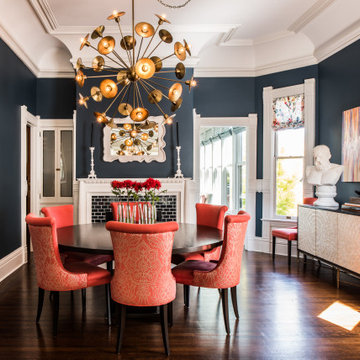
This four-story Victorian revival was amazing to see unfold; from replacing the foundation, building out the 1st floor, hoisting structural steel into place, and upgrading to in-floor radiant heat. This gorgeous “Old Lady” got all the bells and whistles.
This quintessential Victorian presented itself with all the complications imaginable when bringing an early 1900’s home back to life. Our favorite task? The Custom woodwork: hand carving and installing over 200 florets to match historical home details. Anyone would be hard-pressed to see the transitions from existing to new, but we invite you to come and try for yourselves!
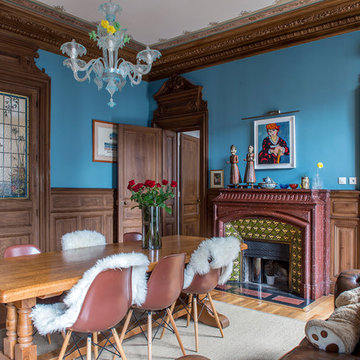
Michel Battaglia
Стильный дизайн: отдельная столовая в стиле фьюжн с синими стенами, светлым паркетным полом, стандартным камином и фасадом камина из плитки - последний тренд
Стильный дизайн: отдельная столовая в стиле фьюжн с синими стенами, светлым паркетным полом, стандартным камином и фасадом камина из плитки - последний тренд
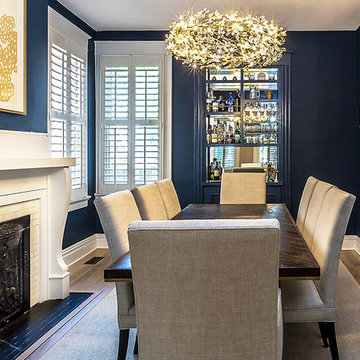
Photography Anna Zagorodna
Свежая идея для дизайна: маленькая отдельная столовая в стиле ретро с синими стенами, светлым паркетным полом, стандартным камином, фасадом камина из плитки и коричневым полом для на участке и в саду - отличное фото интерьера
Свежая идея для дизайна: маленькая отдельная столовая в стиле ретро с синими стенами, светлым паркетным полом, стандартным камином, фасадом камина из плитки и коричневым полом для на участке и в саду - отличное фото интерьера
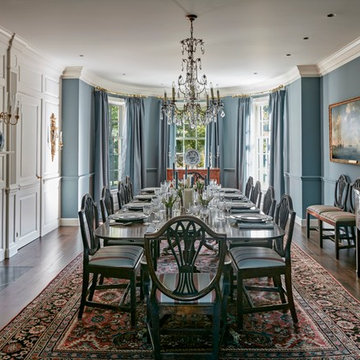
Robert Benson For Charles Hilton Architects
From grand estates, to exquisite country homes, to whole house renovations, the quality and attention to detail of a "Significant Homes" custom home is immediately apparent. Full time on-site supervision, a dedicated office staff and hand picked professional craftsmen are the team that take you from groundbreaking to occupancy. Every "Significant Homes" project represents 45 years of luxury homebuilding experience, and a commitment to quality widely recognized by architects, the press and, most of all....thoroughly satisfied homeowners. Our projects have been published in Architectural Digest 6 times along with many other publications and books. Though the lion share of our work has been in Fairfield and Westchester counties, we have built homes in Palm Beach, Aspen, Maine, Nantucket and Long Island.
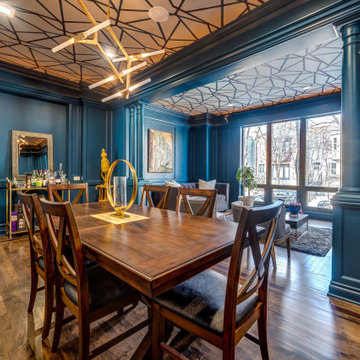
Пример оригинального дизайна: огромная столовая в стиле фьюжн с синими стенами, паркетным полом среднего тона, стандартным камином, фасадом камина из плитки и потолком с обоями
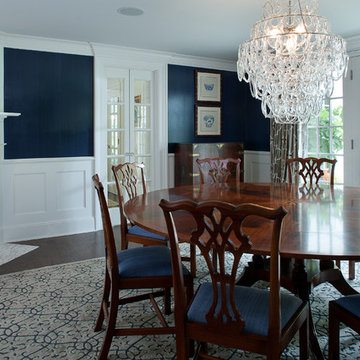
Tim Lee Photography
Fairfield County Award Winning Architect
Пример оригинального дизайна: большая отдельная столовая в классическом стиле с синими стенами, темным паркетным полом, стандартным камином и фасадом камина из плитки
Пример оригинального дизайна: большая отдельная столовая в классическом стиле с синими стенами, темным паркетным полом, стандартным камином и фасадом камина из плитки
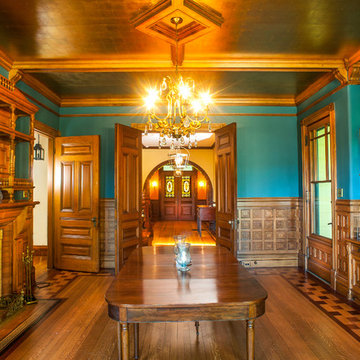
Источник вдохновения для домашнего уюта: большая отдельная столовая в викторианском стиле с синими стенами, паркетным полом среднего тона, стандартным камином, фасадом камина из плитки и коричневым полом
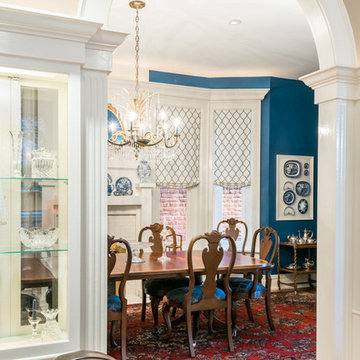
After two years with a peach dining room, the homeowner wanted to make it her own. Using her extensive china collection as inspiration, we painted the walls blue, the fireplace white and and created a white display frame. The new window treatments tie everything together. In spite of the windows, the room is very dim, so instead of navy, we used a brighter dark blue that becomes more intimate for evening dinner parties.
Sara E. Eastman Photography
Столовая с синими стенами и фасадом камина из плитки – фото дизайна интерьера
1