Столовая с серыми стенами и двусторонним камином – фото дизайна интерьера
Сортировать:
Бюджет
Сортировать:Популярное за сегодня
101 - 120 из 579 фото
1 из 3
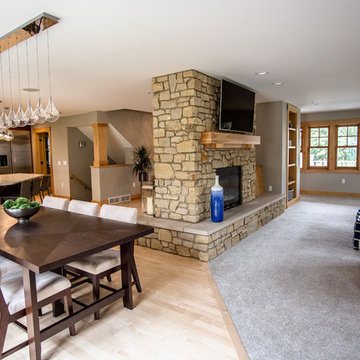
Источник вдохновения для домашнего уюта: большая кухня-столовая в стиле модернизм с серыми стенами, светлым паркетным полом, двусторонним камином, фасадом камина из камня и бежевым полом
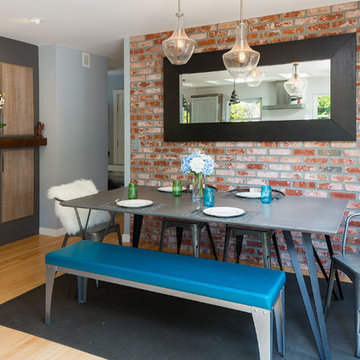
This brick veneer wall is homage to the brick fireplace the homeowner demolished. In it's place, we created a beautiful two sided modern fireplace design and re-created the brick in the dining room area to add depth and texture.
Kate Falconer Photography
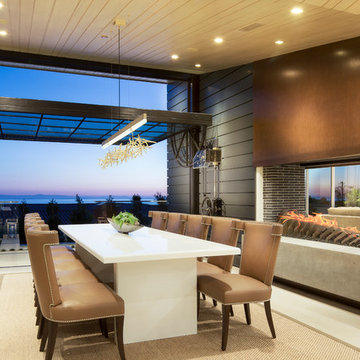
Will Edwards
На фото: гостиная-столовая в современном стиле с серыми стенами и двусторонним камином с
На фото: гостиная-столовая в современном стиле с серыми стенами и двусторонним камином с
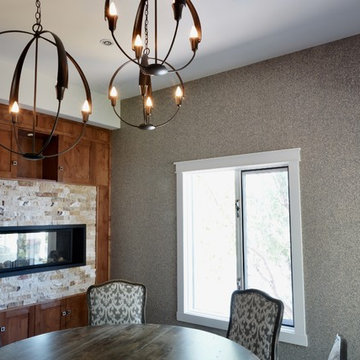
Built in 1997, and featuring a lot of warmth and slate stone throughout - the design scope for this renovation was to bring in a more transitional style that would help calm down some of the existing elements, modernize and ultimately capture the serenity of living at the lake.
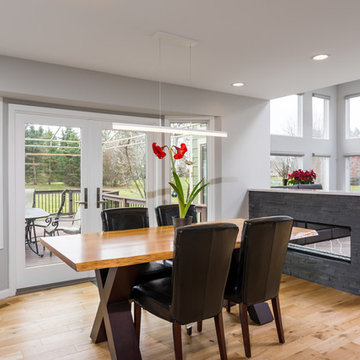
Goals
Our clients desired to simply update their home with a modern, open feel while adding more natural light to the space.
Our Design Solution
By taking down the wall between the dining room and living room and adding a bump out in the kitchen, the space opened up dramatically and the room was flooded with natural light. In addition to replacing the kitchen cabinets and counters, we added a long horizontal window to give a unique modern element as well as let more light in.
C.J South Photography
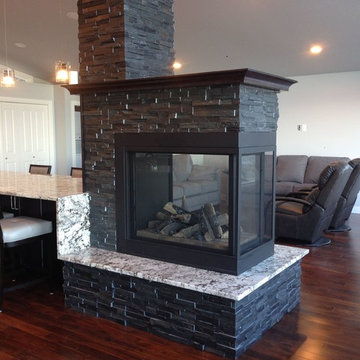
This was a small part of a whole house renovation. The clients went with an upscale fireplace detail. Added in a granite waterfall countertop for the bar to fireplace surround for a modern edgy look. This is a feature piece with dark stone surround that will blend with any decor. Of course the waterfall countertop is gorgeous and is a conversation starter to say the least.
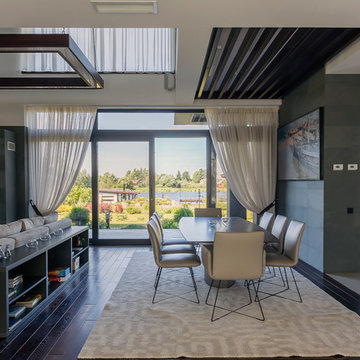
Пример оригинального дизайна: гостиная-столовая в современном стиле с серыми стенами, двусторонним камином, фасадом камина из камня и коричневым полом
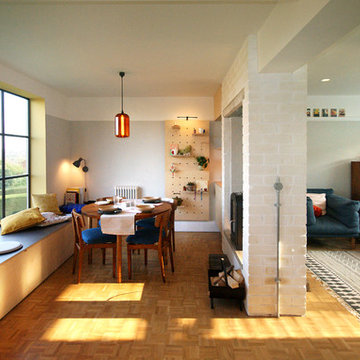
Kirsty Williams
Стильный дизайн: маленькая кухня-столовая в стиле фьюжн с серыми стенами, светлым паркетным полом, двусторонним камином и фасадом камина из кирпича для на участке и в саду - последний тренд
Стильный дизайн: маленькая кухня-столовая в стиле фьюжн с серыми стенами, светлым паркетным полом, двусторонним камином и фасадом камина из кирпича для на участке и в саду - последний тренд
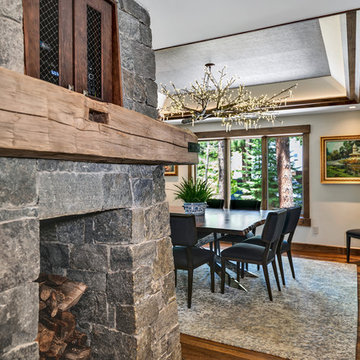
Brad Scott Photography
На фото: отдельная столовая среднего размера в стиле рустика с серыми стенами, паркетным полом среднего тона, двусторонним камином, фасадом камина из камня и коричневым полом с
На фото: отдельная столовая среднего размера в стиле рустика с серыми стенами, паркетным полом среднего тона, двусторонним камином, фасадом камина из камня и коричневым полом с
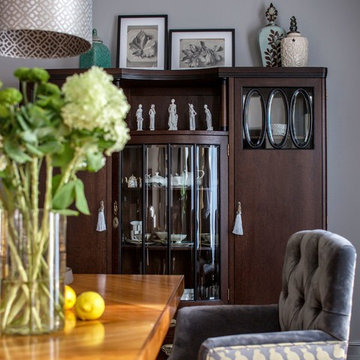
Автор Н. Новикова (Петелина), фото С. Моргунов
Источник вдохновения для домашнего уюта: кухня-столовая среднего размера в современном стиле с серыми стенами, темным паркетным полом, двусторонним камином, фасадом камина из камня и коричневым полом
Источник вдохновения для домашнего уюта: кухня-столовая среднего размера в современном стиле с серыми стенами, темным паркетным полом, двусторонним камином, фасадом камина из камня и коричневым полом
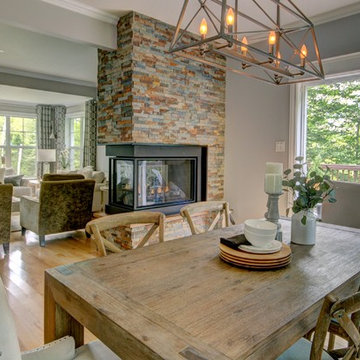
Lyne Brunet
Идея дизайна: отдельная столовая среднего размера в стиле неоклассика (современная классика) с серыми стенами, светлым паркетным полом, двусторонним камином, фасадом камина из камня и коричневым полом
Идея дизайна: отдельная столовая среднего размера в стиле неоклассика (современная классика) с серыми стенами, светлым паркетным полом, двусторонним камином, фасадом камина из камня и коричневым полом
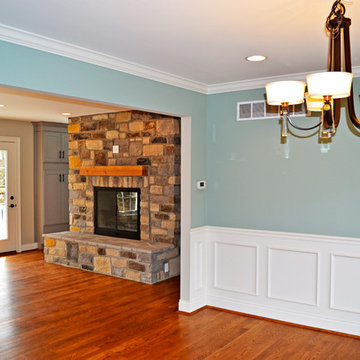
New dining room with connection to family room. Photo by Maggie Mueller.
Свежая идея для дизайна: большая гостиная-столовая в классическом стиле с паркетным полом среднего тона, серыми стенами, двусторонним камином и фасадом камина из камня - отличное фото интерьера
Свежая идея для дизайна: большая гостиная-столовая в классическом стиле с паркетным полом среднего тона, серыми стенами, двусторонним камином и фасадом камина из камня - отличное фото интерьера
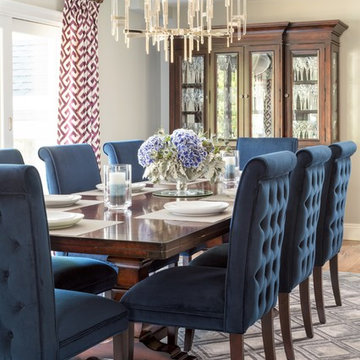
Meadow Glen Road Project: Contemporary Living Room
Идея дизайна: огромная столовая в современном стиле с серыми стенами, полом из керамогранита, двусторонним камином, фасадом камина из дерева и коричневым полом
Идея дизайна: огромная столовая в современном стиле с серыми стенами, полом из керамогранита, двусторонним камином, фасадом камина из дерева и коричневым полом
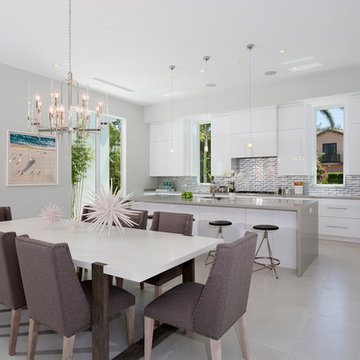
Dining Room
Стильный дизайн: гостиная-столовая среднего размера в стиле модернизм с серыми стенами, полом из керамической плитки, серым полом, двусторонним камином и фасадом камина из штукатурки - последний тренд
Стильный дизайн: гостиная-столовая среднего размера в стиле модернизм с серыми стенами, полом из керамической плитки, серым полом, двусторонним камином и фасадом камина из штукатурки - последний тренд
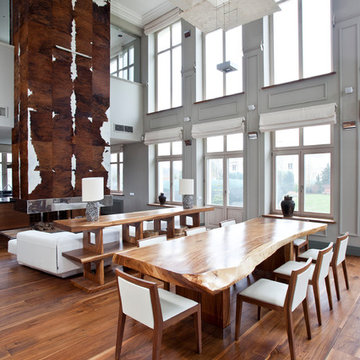
дизайн и реализация "Поверхности и Предметы", фотограф Евгений Кулибаба
Свежая идея для дизайна: столовая в современном стиле с серыми стенами, паркетным полом среднего тона и двусторонним камином - отличное фото интерьера
Свежая идея для дизайна: столовая в современном стиле с серыми стенами, паркетным полом среднего тона и двусторонним камином - отличное фото интерьера
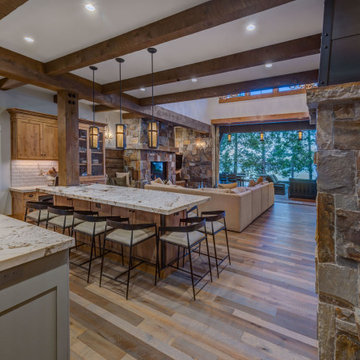
The built in dining island opens to the great room.
На фото: большая гостиная-столовая в стиле кантри с паркетным полом среднего тона, двусторонним камином, фасадом камина из камня, коричневым полом и серыми стенами с
На фото: большая гостиная-столовая в стиле кантри с паркетным полом среднего тона, двусторонним камином, фасадом камина из камня, коричневым полом и серыми стенами с
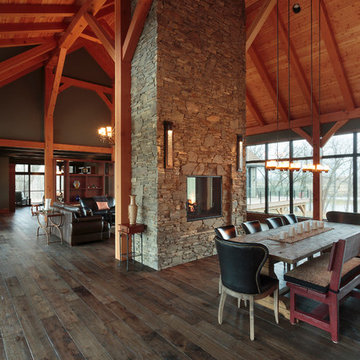
I think this is my favourite home that we've built to date. It's not just what you see in the pictures that's so unique here. What you don't see is that this home was built from the foundation right to the rafters out of Logix ICF blocks. So on top of all of the great design features in this home, it's also super energy efficient and built like a bomb shelter.
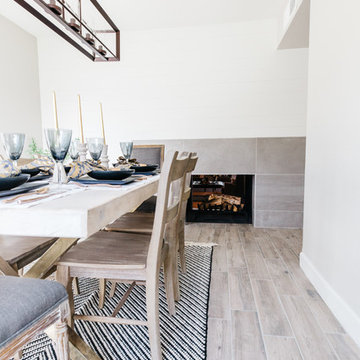
Источник вдохновения для домашнего уюта: отдельная столовая среднего размера в стиле неоклассика (современная классика) с серыми стенами, полом из керамогранита, двусторонним камином, фасадом камина из плитки и серым полом
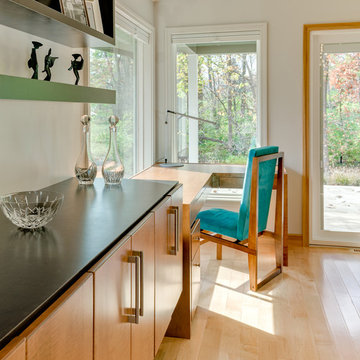
Идея дизайна: большая кухня-столовая в современном стиле с серыми стенами, светлым паркетным полом, двусторонним камином и фасадом камина из камня
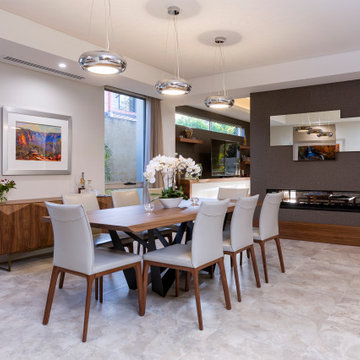
Striking and sophisticated, bold and exciting, and streets ahead in its quality and cutting edge design – Ullapool Road is a showcase of contemporary cool and classic function, and is perfectly at home in a modern urban setting.
Ullapool Road brings an exciting and bold new look to the Atrium Homes collection.
It is evident from the street front this is something different. The timber-lined ceiling has a distinctive stacked stone wall that continues inside to the impressive foyer, where the glass and stainless steel staircase takes off from its marble base to the upper floor.
The quality of this home is evident at every turn – American Black Walnut is used extensively; 35-course ceilings are recessed and trough-lit; 2.4m high doorways create height and volume; and the stunning feature tiling in the bathrooms adds to the overall sense of style and sophistication.
Deceptively spacious for its modern, narrow lot design, Ullapool Road is also a masterpiece of design. An inner courtyard floods the heart of the home with light, and provides an attractive and peaceful outdoor sitting area convenient to the guest suite. A lift well thoughtfully futureproofs the home while currently providing a glass-fronted wine cellar on the lower level, and a study nook upstairs. Even the deluxe-size laundry dazzles, with its two huge walk-in linen presses and iron station.
Tailor-designed for easy entertaining, the big kitchen is a masterpiece with its creamy CaesarStone island bench and splashback, stainless steel appliances, and separate scullery with loads of built-in storage.
Elegant dining and living spaces, separated by a modern, double-fronted gas fireplace, flow seamlessly outdoors to a big alfresco with built-in kitchen facilities.
Столовая с серыми стенами и двусторонним камином – фото дизайна интерьера
6