Столовая с потолком из вагонки – фото дизайна интерьера
Сортировать:
Бюджет
Сортировать:Популярное за сегодня
141 - 160 из 760 фото
1 из 2
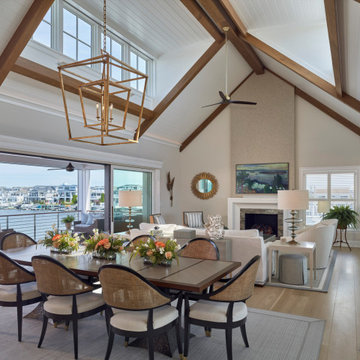
Стильный дизайн: гостиная-столовая в стиле неоклассика (современная классика) с бежевыми стенами, светлым паркетным полом, бежевым полом, балками на потолке, потолком из вагонки и сводчатым потолком - последний тренд
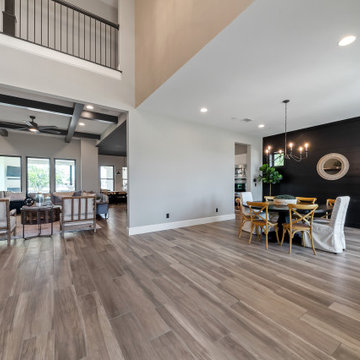
{Custom Home} 5,660 SqFt 1 Acre Modern Farmhouse 6 Bedroom 6 1/2 bath Media Room Game Room Study Huge Patio 3 car Garage Wrap-Around Front Porch Pool . . . #vistaranch #fortworthbuilder #texasbuilder #modernfarmhouse #texasmodern #texasfarmhouse #fortworthtx #blackandwhite #salcedohomes
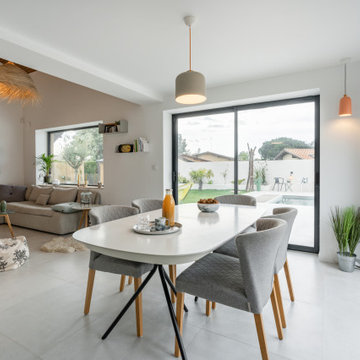
L'intérieur a subi une transformation radicale à travers des matériaux durables et un style scandinave épuré et chaleureux.
La circulation et les volumes ont été optimisés, et grâce à un jeu de couleurs le lieu prend vie.
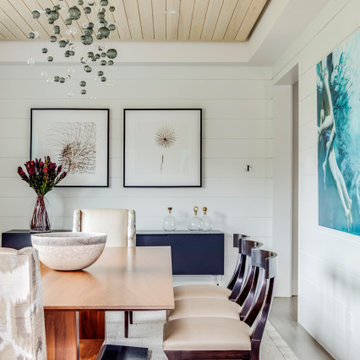
TEAM:
Architect: LDa Architecture & Interiors
Interior Design: LDa Architecture & Interiors
Builder: Curtin Construction
Landscape Architect: Gregory Lombardi Design
Photographer: Greg Premru Photography
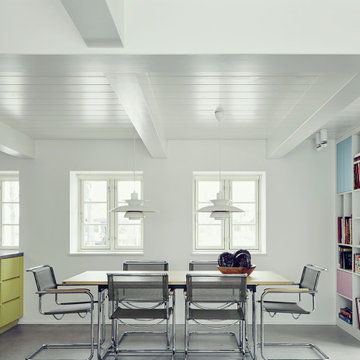
Идея дизайна: гостиная-столовая в современном стиле с белыми стенами, бетонным полом, серым полом, балками на потолке и потолком из вагонки
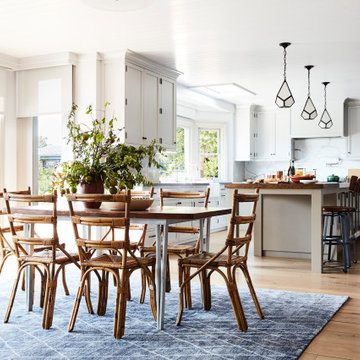
На фото: большая кухня-столовая в морском стиле с паркетным полом среднего тона и потолком из вагонки с
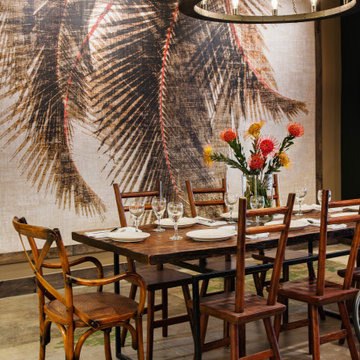
Modern farmhouse and original pieces from Philippines form a curated dining area. A large palm tree wall paper design gives a fused tropical and lush environment. Round wooden chandelier with Edison bulbs completes the farmhouse look!
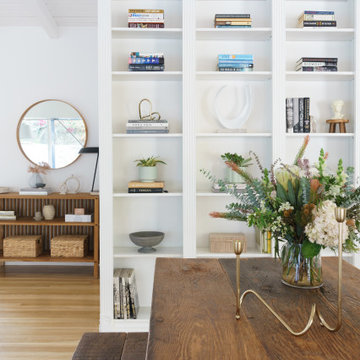
Пример оригинального дизайна: маленькая кухня-столовая в стиле ретро с белыми стенами, светлым паркетным полом, коричневым полом и потолком из вагонки для на участке и в саду

Источник вдохновения для домашнего уюта: большая кухня-столовая с коричневыми стенами, паркетным полом среднего тона, коричневым полом, потолком из вагонки и деревянными стенами без камина
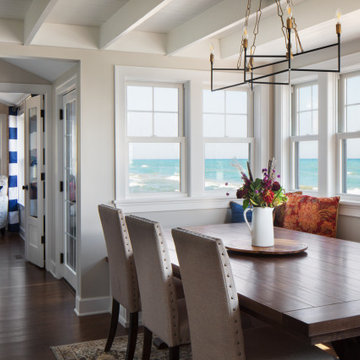
A dining room nook surrounded by a beautiful lake view. This features a built-in bench with a walnut stained seat and custom made farmhouse table. Shiplap lines the ceiling between each exposed beam and centered with a simple chandelier.

Столовая с окнами выходящими на реку.
На фото: большая отдельная столовая в классическом стиле с бежевыми стенами, паркетным полом среднего тона, стандартным камином, фасадом камина из плитки, балками на потолке, потолком из вагонки, деревянным потолком и обоями на стенах
На фото: большая отдельная столовая в классическом стиле с бежевыми стенами, паркетным полом среднего тона, стандартным камином, фасадом камина из плитки, балками на потолке, потолком из вагонки, деревянным потолком и обоями на стенах
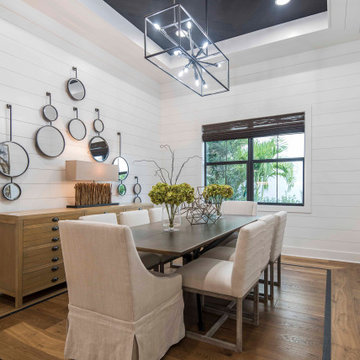
The dining room is surrounded with white shiplap walls showcasing our love of modern farmhouse. The warm tones in the floor and furniture blend effortlessly into the room. We love our abstract art as well.
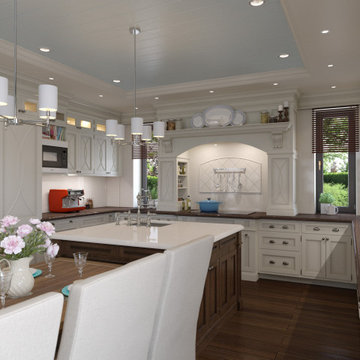
3D rendering of an open kitchen and dining area in traditional style.
Пример оригинального дизайна: большая столовая в классическом стиле с бежевыми стенами, темным паркетным полом, коричневым полом и потолком из вагонки
Пример оригинального дизайна: большая столовая в классическом стиле с бежевыми стенами, темным паркетным полом, коричневым полом и потолком из вагонки
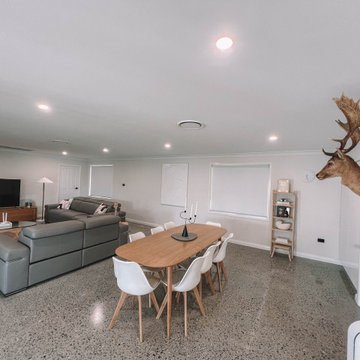
After the second fallout of the Delta Variant amidst the COVID-19 Pandemic in mid 2021, our team working from home, and our client in quarantine, SDA Architects conceived Japandi Home.
The initial brief for the renovation of this pool house was for its interior to have an "immediate sense of serenity" that roused the feeling of being peaceful. Influenced by loneliness and angst during quarantine, SDA Architects explored themes of escapism and empathy which led to a “Japandi” style concept design – the nexus between “Scandinavian functionality” and “Japanese rustic minimalism” to invoke feelings of “art, nature and simplicity.” This merging of styles forms the perfect amalgamation of both function and form, centred on clean lines, bright spaces and light colours.
Grounded by its emotional weight, poetic lyricism, and relaxed atmosphere; Japandi Home aesthetics focus on simplicity, natural elements, and comfort; minimalism that is both aesthetically pleasing yet highly functional.
Japandi Home places special emphasis on sustainability through use of raw furnishings and a rejection of the one-time-use culture we have embraced for numerous decades. A plethora of natural materials, muted colours, clean lines and minimal, yet-well-curated furnishings have been employed to showcase beautiful craftsmanship – quality handmade pieces over quantitative throwaway items.
A neutral colour palette compliments the soft and hard furnishings within, allowing the timeless pieces to breath and speak for themselves. These calming, tranquil and peaceful colours have been chosen so when accent colours are incorporated, they are done so in a meaningful yet subtle way. Japandi home isn’t sparse – it’s intentional.
The integrated storage throughout – from the kitchen, to dining buffet, linen cupboard, window seat, entertainment unit, bed ensemble and walk-in wardrobe are key to reducing clutter and maintaining the zen-like sense of calm created by these clean lines and open spaces.
The Scandinavian concept of “hygge” refers to the idea that ones home is your cosy sanctuary. Similarly, this ideology has been fused with the Japanese notion of “wabi-sabi”; the idea that there is beauty in imperfection. Hence, the marriage of these design styles is both founded on minimalism and comfort; easy-going yet sophisticated. Conversely, whilst Japanese styles can be considered “sleek” and Scandinavian, “rustic”, the richness of the Japanese neutral colour palette aids in preventing the stark, crisp palette of Scandinavian styles from feeling cold and clinical.
Japandi Home’s introspective essence can ultimately be considered quite timely for the pandemic and was the quintessential lockdown project our team needed.
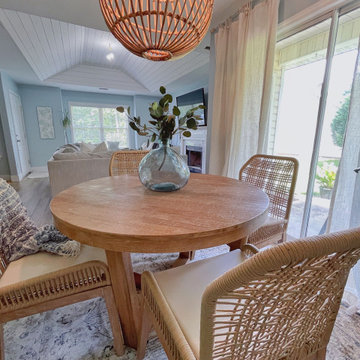
This coastal dining room was inspired by a trip to Portugal. The room was designed around the colors and feel of the canvas art print hanging on the wall.
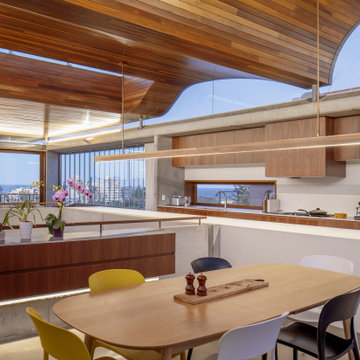
The open living spaces with spectacular vaulted timber lined ceiling.
Стильный дизайн: большая гостиная-столовая в современном стиле с белыми стенами, бетонным полом, двусторонним камином, фасадом камина из камня, серым полом и потолком из вагонки - последний тренд
Стильный дизайн: большая гостиная-столовая в современном стиле с белыми стенами, бетонным полом, двусторонним камином, фасадом камина из камня, серым полом и потолком из вагонки - последний тренд
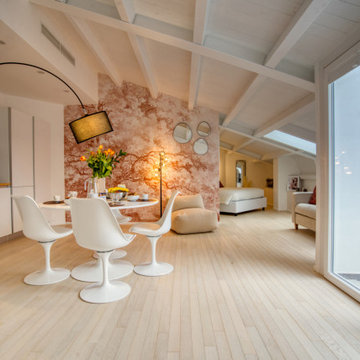
Restyling e Homestaging per valorizzazione immobiliare - Direzione artistica per la scelta di finiture e materiali, selezione e composizione kit arredo, gestione acquisti, allestimenti e homestaging
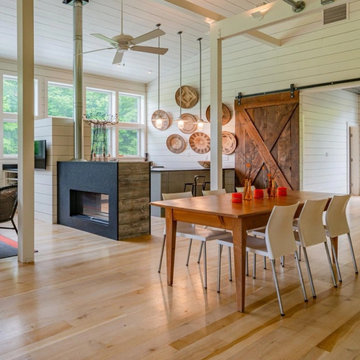
Natural Brown Maple Plank flooring in a Vermont farmhouse, with gorgeous barnboard ceilings in the bedrooms. Finished with a water-based, satin sheen finish.
Flooring: Natural Brown Maple Plank Flooring in varied 5″, 7″ & 9″ widths
Finish: Vermont Plank Flooring Whetstone Valley Farm Finish
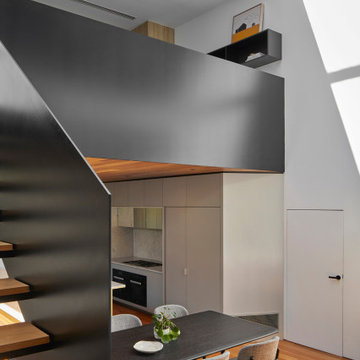
Split levels - open plan living zone below and a mezzanine Study above - create a soaring atrium topped by a series of skylights that extend along the full width of the building.
Photo by Dave Kulesza.
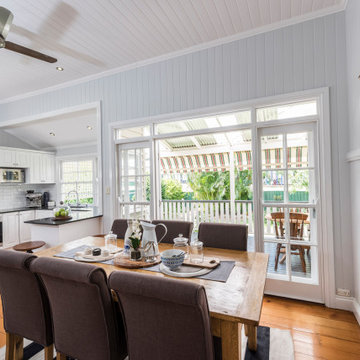
Идея дизайна: кухня-столовая среднего размера в стиле фьюжн с синими стенами, желтым полом, потолком из вагонки и панелями на части стены
Столовая с потолком из вагонки – фото дизайна интерьера
8