Столовая с потолком из вагонки и многоуровневым потолком – фото дизайна интерьера
Сортировать:
Бюджет
Сортировать:Популярное за сегодня
1 - 20 из 2 860 фото
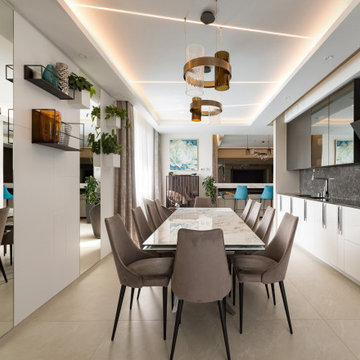
Стильный дизайн: столовая в современном стиле с полом из керамогранита, бежевым полом и многоуровневым потолком - последний тренд

This beautiful custom home built by Bowlin Built and designed by Boxwood Avenue in the Reno Tahoe area features creamy walls painted with Benjamin Moore's Swiss Coffee and white oak custom cabinetry. This dining room design is complete with a custom floating brass bistro bar and gorgeous brass light fixture.

Dry bar in dining room. Custom millwork design with integrated panel front wine refrigerator and antique mirror glass backsplash with rosettes.
На фото: кухня-столовая среднего размера в стиле неоклассика (современная классика) с белыми стенами, паркетным полом среднего тона, двусторонним камином, фасадом камина из камня, коричневым полом, многоуровневым потолком и панелями на части стены
На фото: кухня-столовая среднего размера в стиле неоклассика (современная классика) с белыми стенами, паркетным полом среднего тона, двусторонним камином, фасадом камина из камня, коричневым полом, многоуровневым потолком и панелями на части стены

Colin Price Photography
Свежая идея для дизайна: отдельная столовая среднего размера в стиле фьюжн с серыми стенами, разноцветным полом и многоуровневым потолком - отличное фото интерьера
Свежая идея для дизайна: отдельная столовая среднего размера в стиле фьюжн с серыми стенами, разноцветным полом и многоуровневым потолком - отличное фото интерьера

Стильный дизайн: большая кухня-столовая в стиле лофт с серыми стенами, бетонным полом, серым полом, многоуровневым потолком и кирпичными стенами - последний тренд

Свежая идея для дизайна: большая кухня-столовая в классическом стиле с разноцветными стенами, темным паркетным полом, коричневым полом, многоуровневым потолком и обоями на стенах - отличное фото интерьера

Bundy Drive Brentwood, Los Angeles luxury home modern open plan kitchen. Photo by Simon Berlyn.
Пример оригинального дизайна: огромная гостиная-столовая в стиле модернизм с стандартным камином, фасадом камина из камня, бежевым полом и многоуровневым потолком
Пример оригинального дизайна: огромная гостиная-столовая в стиле модернизм с стандартным камином, фасадом камина из камня, бежевым полом и многоуровневым потолком

Stunning green walls (Benjamin Moore "Night Train" #1567) surround large double hung windows and a seeded glass china cabinet. Black Chippendale chairs cozy up to the natural wood table, and a sisal rug keeps it all from being too serious.

Стильный дизайн: большая гостиная-столовая в стиле фьюжн с белыми стенами, полом из травертина, белым полом и многоуровневым потолком без камина - последний тренд
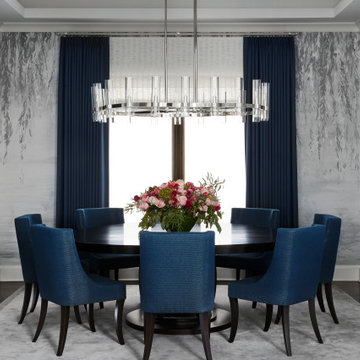
Photography: Dustin Halleck
Пример оригинального дизайна: столовая в стиле неоклассика (современная классика) с серыми стенами, темным паркетным полом, коричневым полом, обоями на стенах и многоуровневым потолком
Пример оригинального дизайна: столовая в стиле неоклассика (современная классика) с серыми стенами, темным паркетным полом, коричневым полом, обоями на стенах и многоуровневым потолком
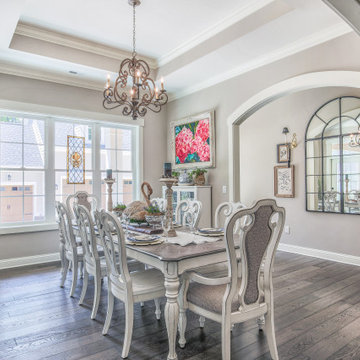
Источник вдохновения для домашнего уюта: большая столовая с бежевыми стенами, темным паркетным полом, коричневым полом и многоуровневым потолком

Источник вдохновения для домашнего уюта: большая отдельная столовая в современном стиле с белыми стенами, паркетным полом среднего тона, коричневым полом, многоуровневым потолком и панелями на стенах

After the second fallout of the Delta Variant amidst the COVID-19 Pandemic in mid 2021, our team working from home, and our client in quarantine, SDA Architects conceived Japandi Home.
The initial brief for the renovation of this pool house was for its interior to have an "immediate sense of serenity" that roused the feeling of being peaceful. Influenced by loneliness and angst during quarantine, SDA Architects explored themes of escapism and empathy which led to a “Japandi” style concept design – the nexus between “Scandinavian functionality” and “Japanese rustic minimalism” to invoke feelings of “art, nature and simplicity.” This merging of styles forms the perfect amalgamation of both function and form, centred on clean lines, bright spaces and light colours.
Grounded by its emotional weight, poetic lyricism, and relaxed atmosphere; Japandi Home aesthetics focus on simplicity, natural elements, and comfort; minimalism that is both aesthetically pleasing yet highly functional.
Japandi Home places special emphasis on sustainability through use of raw furnishings and a rejection of the one-time-use culture we have embraced for numerous decades. A plethora of natural materials, muted colours, clean lines and minimal, yet-well-curated furnishings have been employed to showcase beautiful craftsmanship – quality handmade pieces over quantitative throwaway items.
A neutral colour palette compliments the soft and hard furnishings within, allowing the timeless pieces to breath and speak for themselves. These calming, tranquil and peaceful colours have been chosen so when accent colours are incorporated, they are done so in a meaningful yet subtle way. Japandi home isn’t sparse – it’s intentional.
The integrated storage throughout – from the kitchen, to dining buffet, linen cupboard, window seat, entertainment unit, bed ensemble and walk-in wardrobe are key to reducing clutter and maintaining the zen-like sense of calm created by these clean lines and open spaces.
The Scandinavian concept of “hygge” refers to the idea that ones home is your cosy sanctuary. Similarly, this ideology has been fused with the Japanese notion of “wabi-sabi”; the idea that there is beauty in imperfection. Hence, the marriage of these design styles is both founded on minimalism and comfort; easy-going yet sophisticated. Conversely, whilst Japanese styles can be considered “sleek” and Scandinavian, “rustic”, the richness of the Japanese neutral colour palette aids in preventing the stark, crisp palette of Scandinavian styles from feeling cold and clinical.
Japandi Home’s introspective essence can ultimately be considered quite timely for the pandemic and was the quintessential lockdown project our team needed.

An open main floor optimizes the use of your space and allows for easy transitions. This open-concept kitchen, dining and sun room provides the perfect scene for guests to move from dinner to a cozy conversation by the fireplace.

Свежая идея для дизайна: огромная гостиная-столовая в стиле модернизм с зелеными стенами, ковровым покрытием, печью-буржуйкой, фасадом камина из штукатурки, бежевым полом, многоуровневым потолком и панелями на части стены - отличное фото интерьера
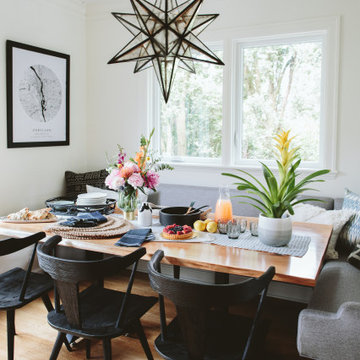
Пример оригинального дизайна: маленькая столовая в стиле неоклассика (современная классика) с с кухонным уголком, белыми стенами, светлым паркетным полом и потолком из вагонки для на участке и в саду

A comfortable, formal dining space with pretty ceiling lighting
Photo by Ashley Avila Photography
Идея дизайна: столовая среднего размера в морском стиле с синими стенами, многоуровневым потолком, темным паркетным полом, коричневым полом и панелями на стенах
Идея дизайна: столовая среднего размера в морском стиле с синими стенами, многоуровневым потолком, темным паркетным полом, коричневым полом и панелями на стенах
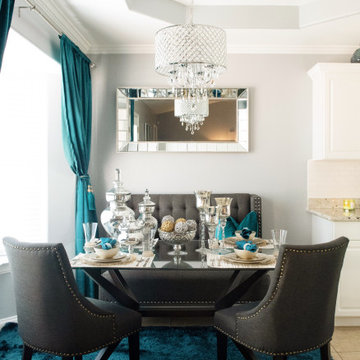
На фото: маленькая столовая в современном стиле с с кухонным уголком, серыми стенами, полом из травертина, бежевым полом и многоуровневым потолком для на участке и в саду с
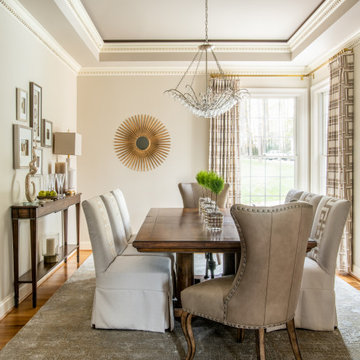
На фото: столовая в стиле неоклассика (современная классика) с серыми стенами, паркетным полом среднего тона, коричневым полом и многоуровневым потолком

This 4,000-square foot home is located in the Silverstrand section of Hermosa Beach, known for its fabulous restaurants, walkability and beach access. Stylistically, it’s coastal-meets-traditional, complete with 4 bedrooms, 5.5 baths, a 3-stop elevator and a roof deck with amazing ocean views.
The client, an art collector, wanted bold color and unique aesthetic choices. In the living room, the built-in shelving is lined in luminescent mother of pearl. The dining area’s custom hand-blown chandelier was made locally and perfectly diffuses light. The client’s former granite-topped dining table didn’t fit the size and shape of the space, so we cut the granite and built a new base and frame around it.
The bedrooms are full of organic materials and personal touches, such as the light raffia wall-covering in the master bedroom and the fish-painted end table in a college-aged son’s room—a nod to his love of surfing.
Detail is always important, but especially to this client, so we searched for the perfect artisans to create one-of-a kind pieces. Several light fixtures were commissioned by an International glass artist. These include the white, layered glass pendants above the kitchen island, and the stained glass piece in the hallway, which glistens blues and greens through the window overlooking the front entrance of the home.
The overall feel of the house is peaceful but not complacent, full of tiny surprises and energizing pops of color.
Столовая с потолком из вагонки и многоуровневым потолком – фото дизайна интерьера
1