Столовая с потолком с обоями и деревянным потолком – фото дизайна интерьера
Сортировать:
Бюджет
Сортировать:Популярное за сегодня
1 - 20 из 3 588 фото
1 из 3

Идея дизайна: большая гостиная-столовая в современном стиле с полом из керамогранита, белым полом и деревянным потолком
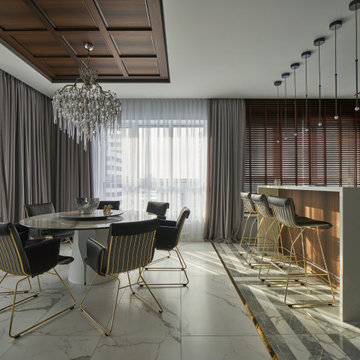
На фото: гостиная-столовая в современном стиле с серым полом и деревянным потолком

Пример оригинального дизайна: отдельная столовая в стиле рустика с паркетным полом среднего тона, коричневыми стенами, коричневым полом, деревянным потолком и деревянными стенами

Пример оригинального дизайна: отдельная столовая среднего размера с белыми стенами, паркетным полом среднего тона, коричневым полом и деревянным потолком
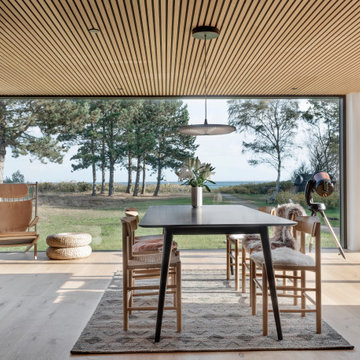
На фото: столовая в стиле модернизм с белыми стенами, светлым паркетным полом, бежевым полом и деревянным потолком с

Modern Dining Room in an open floor plan, sits between the Living Room, Kitchen and Backyard Patio. The modern electric fireplace wall is finished in distressed grey plaster. Modern Dining Room Furniture in Black and white is paired with a sculptural glass chandelier. Floor to ceiling windows and modern sliding glass doors expand the living space to the outdoors.

Dramatic in its simplicity, the dining room is separated from the front entry by a transparent water wall visible. Sleek limestone walls and flooring serve as a warm contrast to Douglas fir ceilings.
The custom dining table is by Peter Thomas Designs. The multi-tiered glass pendant is from Hinkley Lighting.
Project Details // Now and Zen
Renovation, Paradise Valley, Arizona
Architecture: Drewett Works
Builder: Brimley Development
Interior Designer: Ownby Design
Photographer: Dino Tonn
Limestone (Demitasse) flooring and walls: Solstice Stone
Windows (Arcadia): Elevation Window & Door
Table: Peter Thomas Designs
Pendants: Hinkley Lighting
Faux plants: Botanical Elegance
https://www.drewettworks.com/now-and-zen/

Пример оригинального дизайна: столовая в стиле кантри с бежевыми стенами, темным паркетным полом, коричневым полом, сводчатым потолком, деревянным потолком и деревянными стенами

Dining room featuring light white oak flooring, custom built-in bench for additional seating, bookscases featuring wood shelves, horizontal shiplap walls, and a mushroom board ceiling.
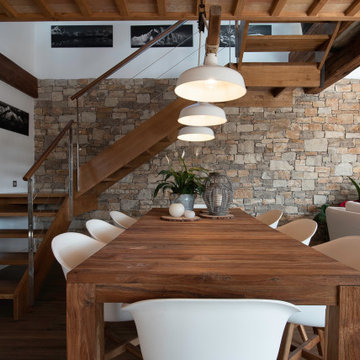
Идея дизайна: гостиная-столовая в стиле кантри с белыми стенами, темным паркетным полом, коричневым полом, балками на потолке и деревянным потолком

Источник вдохновения для домашнего уюта: гостиная-столовая в стиле рустика с белыми стенами, паркетным полом среднего тона, коричневым полом, сводчатым потолком и деревянным потолком

This mid century modern home boasted irreplaceable features including original wood cabinets, wood ceiling, and a wall of floor to ceiling windows. C&R developed a design that incorporated the existing details with additional custom cabinets that matched perfectly. A new lighting plan, quartz counter tops, plumbing fixtures, tile backsplash and floors, and new appliances transformed this kitchen while retaining all the mid century flavor.
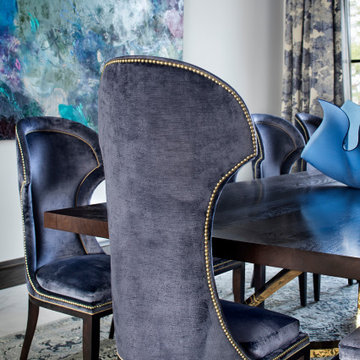
На фото: большая отдельная столовая в стиле неоклассика (современная классика) с белыми стенами, мраморным полом, белым полом и потолком с обоями без камина

High-Performance Design Process
Each BONE Structure home is optimized for energy efficiency using our high-performance process. Learn more about this unique approach.
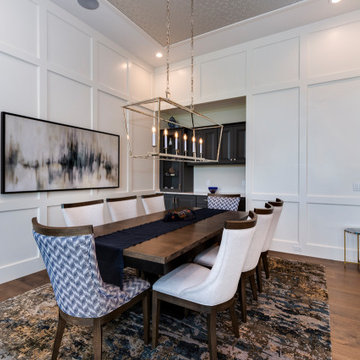
Open Concept Dining Room
Пример оригинального дизайна: гостиная-столовая среднего размера в классическом стиле с белыми стенами, темным паркетным полом, потолком с обоями и панелями на стенах
Пример оригинального дизайна: гостиная-столовая среднего размера в классическом стиле с белыми стенами, темным паркетным полом, потолком с обоями и панелями на стенах

In this NYC pied-à-terre new build for empty nesters, architectural details, strategic lighting, dramatic wallpapers, and bespoke furnishings converge to offer an exquisite space for entertaining and relaxation.
This open-concept living/dining space features a soothing neutral palette that sets the tone, complemented by statement lighting and thoughtfully selected comfortable furniture. This harmonious design creates an inviting atmosphere for both relaxation and stylish entertaining.
---
Our interior design service area is all of New York City including the Upper East Side and Upper West Side, as well as the Hamptons, Scarsdale, Mamaroneck, Rye, Rye City, Edgemont, Harrison, Bronxville, and Greenwich CT.
For more about Darci Hether, see here: https://darcihether.com/
To learn more about this project, see here: https://darcihether.com/portfolio/bespoke-nyc-pied-à-terre-interior-design
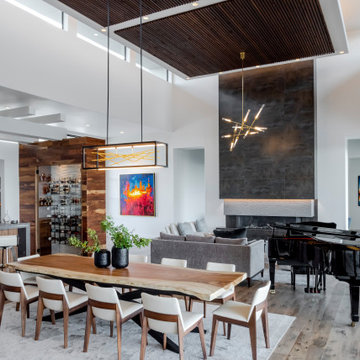
Modern Great Room
На фото: столовая в современном стиле с паркетным полом среднего тона, стандартным камином, фасадом камина из плитки и деревянным потолком с
На фото: столовая в современном стиле с паркетным полом среднего тона, стандартным камином, фасадом камина из плитки и деревянным потолком с

For the Richmond Symphony Showhouse in 2018. This room was designed by David Barden Designs, photographed by Ansel Olsen. The Mural is "Bel Aire" in the "Emerald" colorway. Installed above a chair rail that was painted to match.
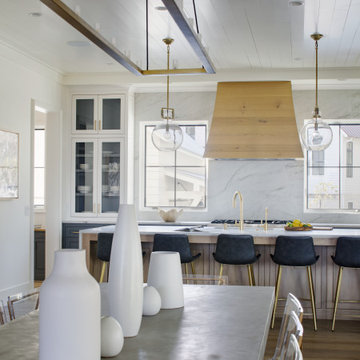
Open dining and kitchen, slab backsplash, custom wood cabinetry, wood ceiling, custom wood range hood, and slab counters.
Пример оригинального дизайна: кухня-столовая среднего размера в стиле неоклассика (современная классика) с белыми стенами, светлым паркетным полом и деревянным потолком
Пример оригинального дизайна: кухня-столовая среднего размера в стиле неоклассика (современная классика) с белыми стенами, светлым паркетным полом и деревянным потолком

Стильный дизайн: гостиная-столовая в стиле рустика с белыми стенами, бетонным полом, черным полом, балками на потолке, сводчатым потолком и деревянным потолком - последний тренд
Столовая с потолком с обоями и деревянным потолком – фото дизайна интерьера
1