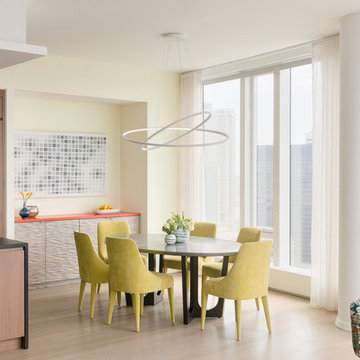Столовая с бежевым полом – фото дизайна интерьера
Сортировать:
Бюджет
Сортировать:Популярное за сегодня
61 - 80 из 26 694 фото
1 из 2
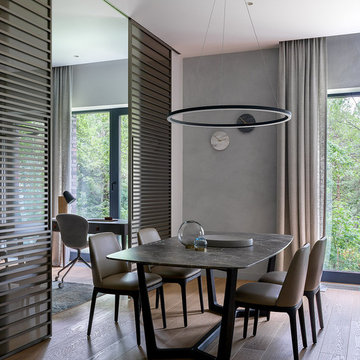
Идея дизайна: столовая в современном стиле с серыми стенами, светлым паркетным полом и бежевым полом

Architecture, Construction Management, Interior Design, Art Curation & Real Estate Advisement by Chango & Co.
Construction by MXA Development, Inc.
Photography by Sarah Elliott
See the home tour feature in Domino Magazine
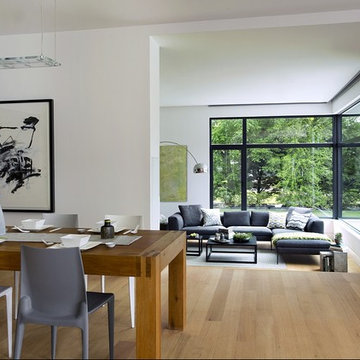
ZeroEnergy Design (ZED) created this modern home for a progressive family in the desirable community of Lexington.
Thoughtful Land Connection. The residence is carefully sited on the infill lot so as to create privacy from the road and neighbors, while cultivating a side yard that captures the southern sun. The terraced grade rises to meet the house, allowing for it to maintain a structured connection with the ground while also sitting above the high water table. The elevated outdoor living space maintains a strong connection with the indoor living space, while the stepped edge ties it back to the true ground plane. Siting and outdoor connections were completed by ZED in collaboration with landscape designer Soren Deniord Design Studio.
Exterior Finishes and Solar. The exterior finish materials include a palette of shiplapped wood siding, through-colored fiber cement panels and stucco. A rooftop parapet hides the solar panels above, while a gutter and site drainage system directs rainwater into an irrigation cistern and dry wells that recharge the groundwater.
Cooking, Dining, Living. Inside, the kitchen, fabricated by Henrybuilt, is located between the indoor and outdoor dining areas. The expansive south-facing sliding door opens to seamlessly connect the spaces, using a retractable awning to provide shade during the summer while still admitting the warming winter sun. The indoor living space continues from the dining areas across to the sunken living area, with a view that returns again to the outside through the corner wall of glass.
Accessible Guest Suite. The design of the first level guest suite provides for both aging in place and guests who regularly visit for extended stays. The patio off the north side of the house affords guests their own private outdoor space, and privacy from the neighbor. Similarly, the second level master suite opens to an outdoor private roof deck.
Light and Access. The wide open interior stair with a glass panel rail leads from the top level down to the well insulated basement. The design of the basement, used as an away/play space, addresses the need for both natural light and easy access. In addition to the open stairwell, light is admitted to the north side of the area with a high performance, Passive House (PHI) certified skylight, covering a six by sixteen foot area. On the south side, a unique roof hatch set flush with the deck opens to reveal a glass door at the base of the stairwell which provides additional light and access from the deck above down to the play space.
Energy. Energy consumption is reduced by the high performance building envelope, high efficiency mechanical systems, and then offset with renewable energy. All windows and doors are made of high performance triple paned glass with thermally broken aluminum frames. The exterior wall assembly employs dense pack cellulose in the stud cavity, a continuous air barrier, and four inches exterior rigid foam insulation. The 10kW rooftop solar electric system provides clean energy production. The final air leakage testing yielded 0.6 ACH 50 - an extremely air tight house, a testament to the well-designed details, progress testing and quality construction. When compared to a new house built to code requirements, this home consumes only 19% of the energy.
Architecture & Energy Consulting: ZeroEnergy Design
Landscape Design: Soren Deniord Design
Paintings: Bernd Haussmann Studio
Photos: Eric Roth Photography
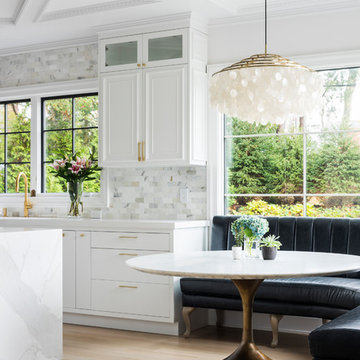
Свежая идея для дизайна: кухня-столовая в современном стиле с белыми стенами, светлым паркетным полом и бежевым полом - отличное фото интерьера
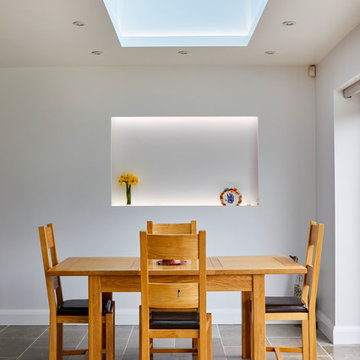
Chris Snook
Пример оригинального дизайна: столовая в современном стиле с белыми стенами, полом из керамогранита и бежевым полом без камина
Пример оригинального дизайна: столовая в современном стиле с белыми стенами, полом из керамогранита и бежевым полом без камина
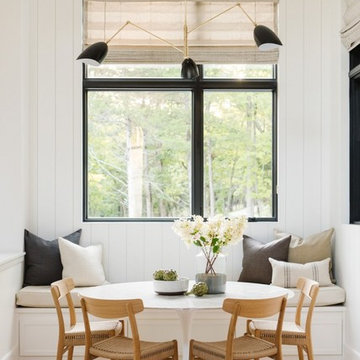
Источник вдохновения для домашнего уюта: столовая среднего размера в стиле кантри с белыми стенами, светлым паркетным полом и бежевым полом
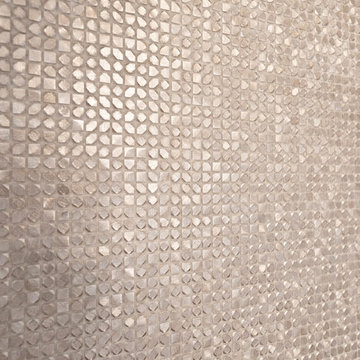
Dining room/ breakfast nook includes new hardwood floors and new fireplace surrounded by aluminum gold hexagon mosaic tiles from Spazio LA Tile Gallery.
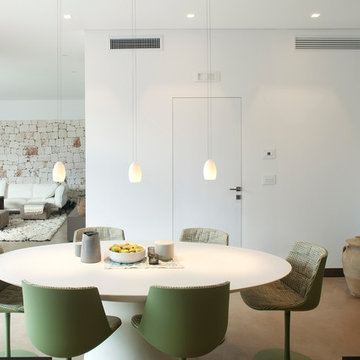
Sala da pranzo
Пример оригинального дизайна: столовая в современном стиле с белыми стенами, бежевым полом и бетонным полом
Пример оригинального дизайна: столовая в современном стиле с белыми стенами, бежевым полом и бетонным полом
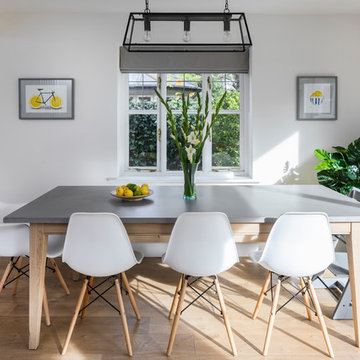
Clare Elise Interiors - Whole House Renovation to take the house out of the brown and beige 90s decor. We added personality with colour, texture and pattern. Photo Chris Snook
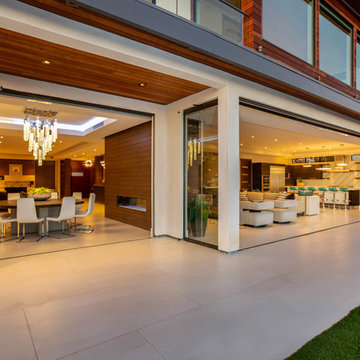
На фото: большая отдельная столовая в современном стиле с бетонным полом, горизонтальным камином, белыми стенами, фасадом камина из дерева и бежевым полом с
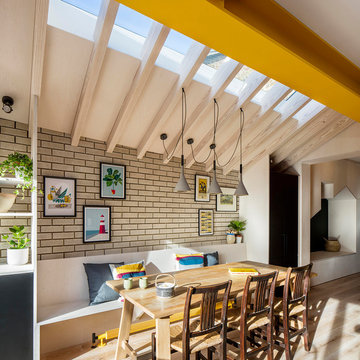
Will Scott Photography
На фото: столовая в современном стиле с светлым паркетным полом и бежевым полом с
На фото: столовая в современном стиле с светлым паркетным полом и бежевым полом с
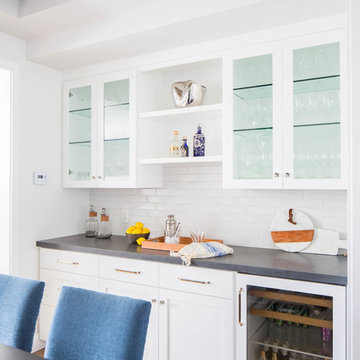
Build: Graystone Custom Builders, Interior Design: Blackband Design, Photography: Ryan Garvin
На фото: гостиная-столовая среднего размера в стиле кантри с белыми стенами, паркетным полом среднего тона и бежевым полом с
На фото: гостиная-столовая среднего размера в стиле кантри с белыми стенами, паркетным полом среднего тона и бежевым полом с
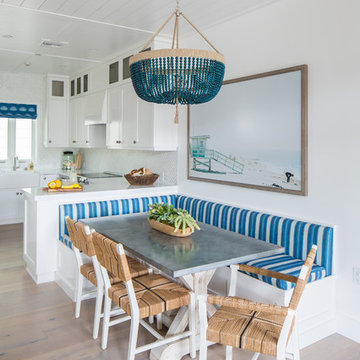
На фото: кухня-столовая в морском стиле с белыми стенами, светлым паркетным полом и бежевым полом с
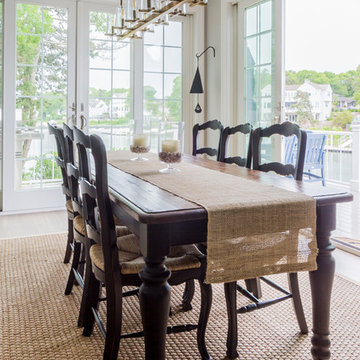
Katherine Jackson Architectural Photography
Свежая идея для дизайна: большая гостиная-столовая в стиле неоклассика (современная классика) с серыми стенами, светлым паркетным полом и бежевым полом - отличное фото интерьера
Свежая идея для дизайна: большая гостиная-столовая в стиле неоклассика (современная классика) с серыми стенами, светлым паркетным полом и бежевым полом - отличное фото интерьера
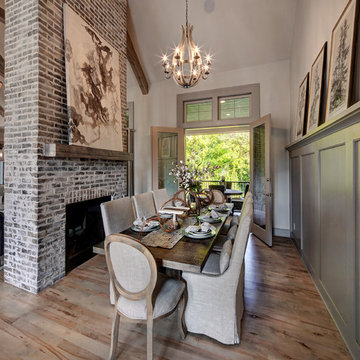
Источник вдохновения для домашнего уюта: столовая в стиле кантри с бежевыми стенами, светлым паркетным полом, стандартным камином, фасадом камина из кирпича и бежевым полом

Marisa Vitale
Идея дизайна: гостиная-столовая в современном стиле с белыми стенами, паркетным полом среднего тона и бежевым полом
Идея дизайна: гостиная-столовая в современном стиле с белыми стенами, паркетным полом среднего тона и бежевым полом
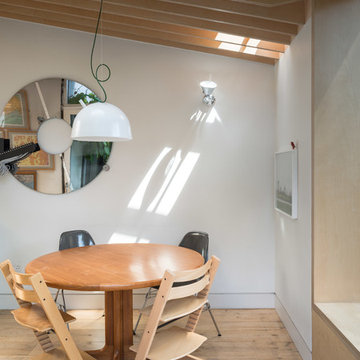
Идея дизайна: столовая среднего размера в скандинавском стиле с белыми стенами, светлым паркетным полом и бежевым полом
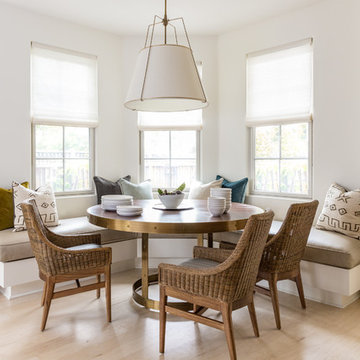
Lauren Edith Anderson
Стильный дизайн: гостиная-столовая среднего размера в стиле неоклассика (современная классика) с светлым паркетным полом, белыми стенами и бежевым полом - последний тренд
Стильный дизайн: гостиная-столовая среднего размера в стиле неоклассика (современная классика) с светлым паркетным полом, белыми стенами и бежевым полом - последний тренд
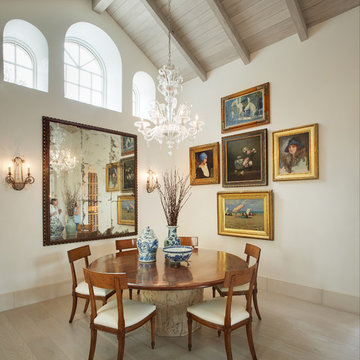
Пример оригинального дизайна: столовая в средиземноморском стиле с белыми стенами, светлым паркетным полом и бежевым полом без камина
Столовая с бежевым полом – фото дизайна интерьера
4
