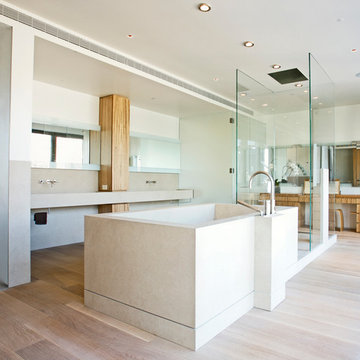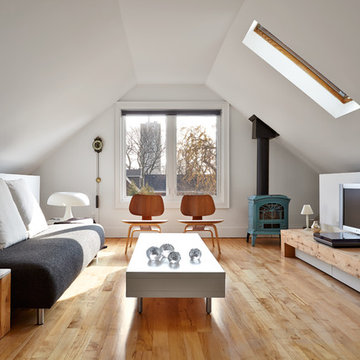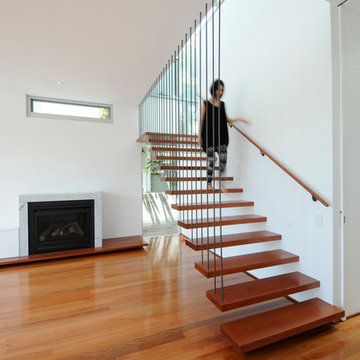Стиль Модернизм – квартиры и дома
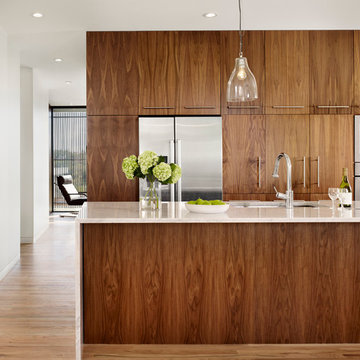
Alterstudio Architecture
Casey Dunn Photography
Named 2013 Project of the Year in Builder Magazine's Builder's Choice Awards!
На фото: кухня в стиле модернизм с техникой из нержавеющей стали
На фото: кухня в стиле модернизм с техникой из нержавеющей стали
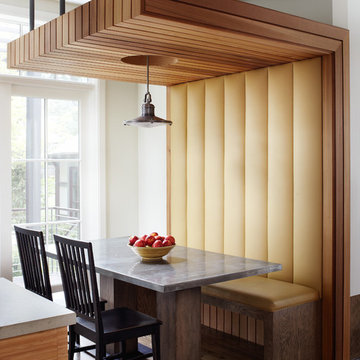
Morgante Wilson Architects installed a custom banquette with vinyl fabric to ease of maintenance. The pedestal dining table has a top that is clad in zinc.
Werner Straube Photography

A complete rebuild of a 1950s modern home, this project combines spatial openness, a consistent use of materials, and reconfiguration of the ground plane to bring light deep into this home and frame views of the park beyond. Daylight is introduced to the home through two new shafts of windows and skylights above the living areas. A sculptural steel and limestone stair serves as a spatially dynamic centerpiece for the home, connecting the new second floor and addition of a lower level. A retracting glass wall, minimalist water feature, and dramatic roof deck complete the indoor-outdoor experience at the heart of this home. Image by Dennis Bettencourt Photography.
Find the right local pro for your project
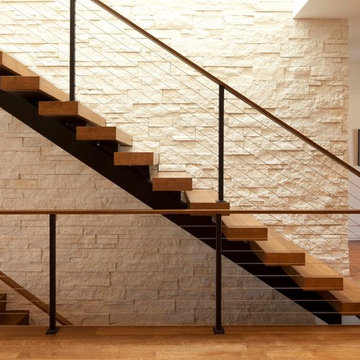
Photo Credit: Steve Henke
Источник вдохновения для домашнего уюта: прямая лестница в стиле модернизм с перилами из тросов и деревянными ступенями
Источник вдохновения для домашнего уюта: прямая лестница в стиле модернизм с перилами из тросов и деревянными ступенями

The Port Ludlow Residence is a compact, 2400 SF modern house located on a wooded waterfront property at the north end of the Hood Canal, a long, fjord-like arm of western Puget Sound. The house creates a simple glazed living space that opens up to become a front porch to the beautiful Hood Canal.
The east-facing house is sited along a high bank, with a wonderful view of the water. The main living volume is completely glazed, with 12-ft. high glass walls facing the view and large, 8-ft.x8-ft. sliding glass doors that open to a slightly raised wood deck, creating a seamless indoor-outdoor space. During the warm summer months, the living area feels like a large, open porch. Anchoring the north end of the living space is a two-story building volume containing several bedrooms and separate his/her office spaces.
The interior finishes are simple and elegant, with IPE wood flooring, zebrawood cabinet doors with mahogany end panels, quartz and limestone countertops, and Douglas Fir trim and doors. Exterior materials are completely maintenance-free: metal siding and aluminum windows and doors. The metal siding has an alternating pattern using two different siding profiles.
The house has a number of sustainable or “green” building features, including 2x8 construction (40% greater insulation value); generous glass areas to provide natural lighting and ventilation; large overhangs for sun and rain protection; metal siding (recycled steel) for maximum durability, and a heat pump mechanical system for maximum energy efficiency. Sustainable interior finish materials include wood cabinets, linoleum floors, low-VOC paints, and natural wool carpet.
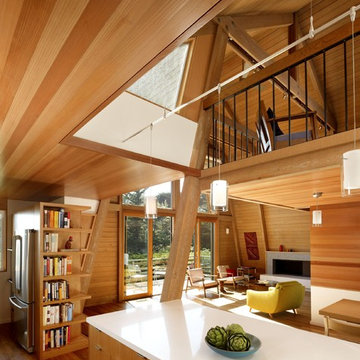
modern kitchen addition and living room/dining room remodel
photos: Cesar Rubio (www.cesarrubio.com)
Источник вдохновения для домашнего уюта: кухня-гостиная в стиле модернизм
Источник вдохновения для домашнего уюта: кухня-гостиная в стиле модернизм
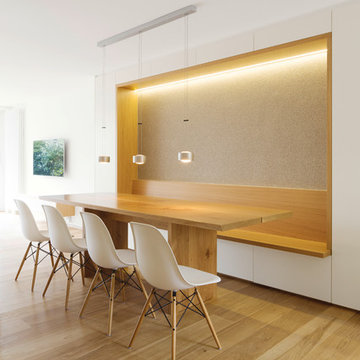
Источник вдохновения для домашнего уюта: большая столовая в стиле модернизм с белыми стенами и паркетным полом среднего тона
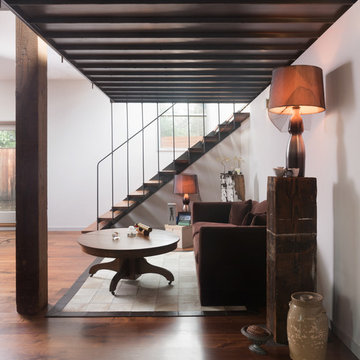
Ben Gebo Photography. Shot for Brown/Fenollossa Architects.
На фото: открытая гостиная комната среднего размера в стиле модернизм с коричневым диваном без телевизора
На фото: открытая гостиная комната среднего размера в стиле модернизм с коричневым диваном без телевизора
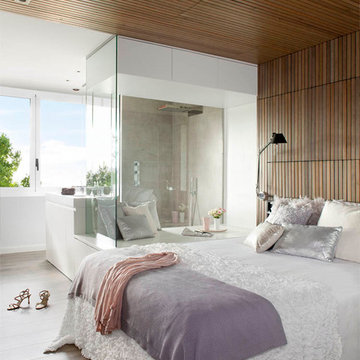
Свежая идея для дизайна: хозяйская спальня в стиле модернизм с белыми стенами и паркетным полом среднего тона - отличное фото интерьера
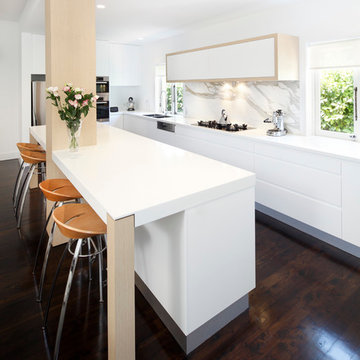
This modern kitchen space was converted from a separate kitchen, laundry and dining room into one open-plan area, and the lowered ceiling in the kitchen helps define the space.
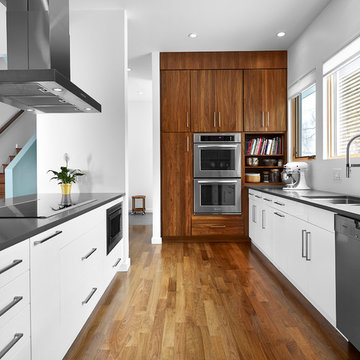
Designers: Kim and Chris Woodroffe
e-mail:cwoodrof@gmail.com
Photographer: Merle Prosofsky Photography Ltd.
На фото: параллельная кухня-гостиная среднего размера в стиле модернизм с плоскими фасадами, техникой из нержавеющей стали, врезной мойкой, белыми фасадами, столешницей из акрилового камня, паркетным полом среднего тона, полуостровом и коричневым полом
На фото: параллельная кухня-гостиная среднего размера в стиле модернизм с плоскими фасадами, техникой из нержавеющей стали, врезной мойкой, белыми фасадами, столешницей из акрилового камня, паркетным полом среднего тона, полуостровом и коричневым полом
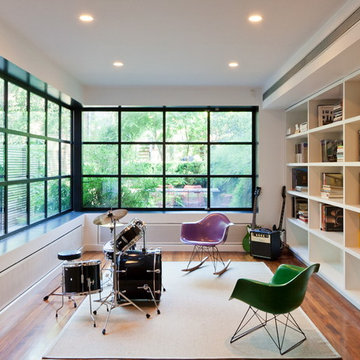
RES4
На фото: гостиная комната в стиле модернизм с музыкальной комнатой и ковром на полу
На фото: гостиная комната в стиле модернизм с музыкальной комнатой и ковром на полу
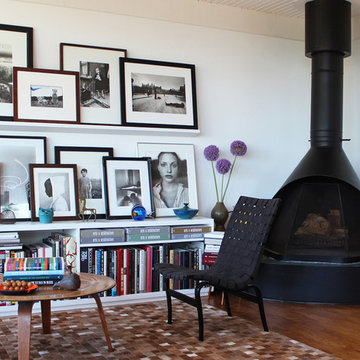
Home of Photo Agent Carol LeFlufy
Photo by Marcia Prentice
Стильный дизайн: гостиная комната в стиле модернизм с белыми стенами и ковром на полу - последний тренд
Стильный дизайн: гостиная комната в стиле модернизм с белыми стенами и ковром на полу - последний тренд
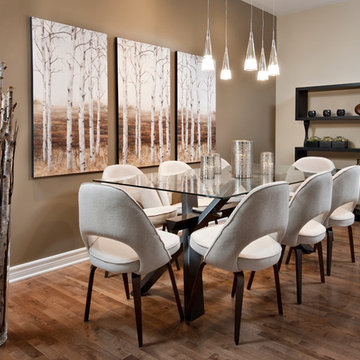
Источник вдохновения для домашнего уюта: столовая в стиле модернизм с бежевыми стенами и паркетным полом среднего тона
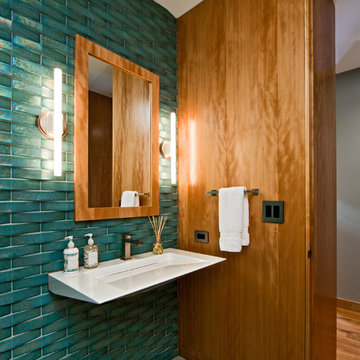
A dated 1980’s home became the perfect place for entertaining in style.
Stylish and inventive, this home is ideal for playing games in the living room while cooking and entertaining in the kitchen. An unusual mix of materials reflects the warmth and character of the organic modern design, including red birch cabinets, rare reclaimed wood details, rich Brazilian cherry floors and a soaring custom-built shiplap cedar entryway. High shelves accessed by a sliding library ladder provide art and book display areas overlooking the great room fireplace. A custom 12-foot folding door seamlessly integrates the eat-in kitchen with the three-season porch and deck for dining options galore. What could be better for year-round entertaining of family and friends? Call today to schedule an informational visit, tour, or portfolio review.
BUILDER: Streeter & Associates
ARCHITECT: Peterssen/Keller
INTERIOR: Eminent Interior Design
PHOTOGRAPHY: Paul Crosby Architectural Photography
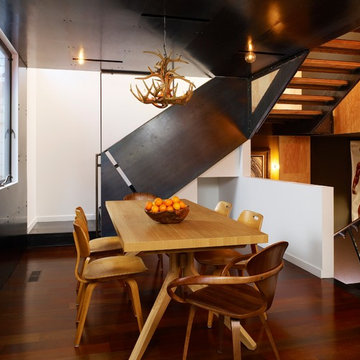
The dining room occupies the former location of the house's rear bedroom. The space is now open to the Kitchen and Living Room, which is below. Materials include Ipe flooring and waxed steel.
Photo by Cesar Rubio
Стиль Модернизм – квартиры и дома

Peter Venderwarker
Свежая идея для дизайна: угловая кухня среднего размера в стиле модернизм с одинарной мойкой, плоскими фасадами, белыми фасадами, столешницей из акрилового камня, техникой из нержавеющей стали, обеденным столом, темным паркетным полом, островом, коричневым полом и двухцветным гарнитуром - отличное фото интерьера
Свежая идея для дизайна: угловая кухня среднего размера в стиле модернизм с одинарной мойкой, плоскими фасадами, белыми фасадами, столешницей из акрилового камня, техникой из нержавеющей стали, обеденным столом, темным паркетным полом, островом, коричневым полом и двухцветным гарнитуром - отличное фото интерьера
1



















