Спальня в стиле модернизм с коричневыми стенами – фото дизайна интерьера
Сортировать:
Бюджет
Сортировать:Популярное за сегодня
1 - 20 из 683 фото
1 из 3
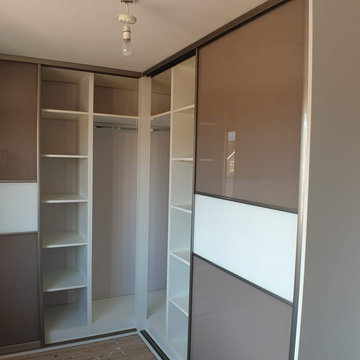
Corner L shape sliding door wardrobe. The project of the made to measure wardrobe was prepared in our studio workshop with the use of 3d visualisation software, precisely to the needs of our customer based in Normanton, West Yorkshire. After acceptance of the project, we have manufactured the product in our workshop and installed it in the customer house at the confirmed date.
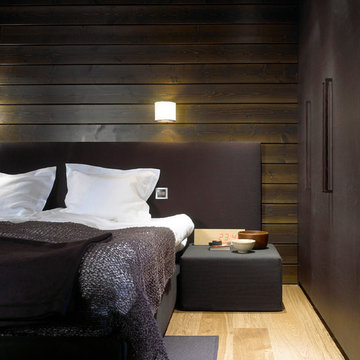
Woodnotes 2017 Collection.
Available through Linea, Inc. in Los Angeles.
Свежая идея для дизайна: хозяйская спальня среднего размера в стиле модернизм с коричневыми стенами и светлым паркетным полом без камина - отличное фото интерьера
Свежая идея для дизайна: хозяйская спальня среднего размера в стиле модернизм с коричневыми стенами и светлым паркетным полом без камина - отличное фото интерьера
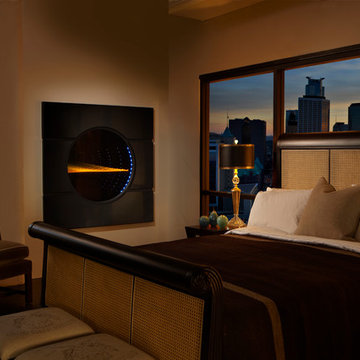
Источник вдохновения для домашнего уюта: хозяйская спальня среднего размера в стиле модернизм с коричневыми стенами, темным паркетным полом, стандартным камином, фасадом камина из металла и коричневым полом
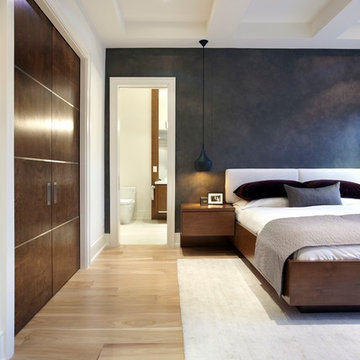
Clean, sharp lines are featured in this contemporary master bedroom.
На фото: большая хозяйская спальня в стиле модернизм с коричневыми стенами и светлым паркетным полом с
На фото: большая хозяйская спальня в стиле модернизм с коричневыми стенами и светлым паркетным полом с
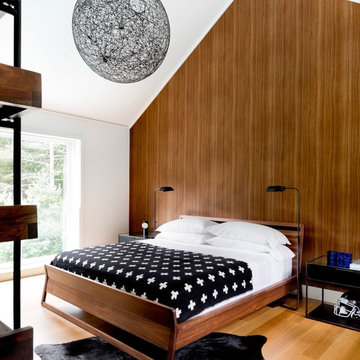
Rikki Snyder
На фото: гостевая спальня (комната для гостей) в стиле модернизм с коричневыми стенами, светлым паркетным полом и бежевым полом с
На фото: гостевая спальня (комната для гостей) в стиле модернизм с коричневыми стенами, светлым паркетным полом и бежевым полом с
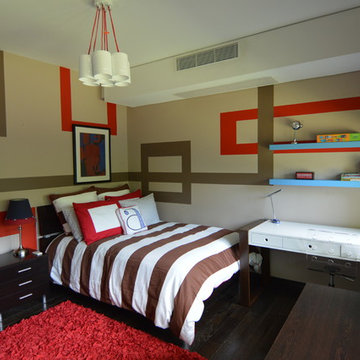
Jossette Droz
Идея дизайна: спальня среднего размера в стиле модернизм с коричневыми стенами и темным паркетным полом
Идея дизайна: спальня среднего размера в стиле модернизм с коричневыми стенами и темным паркетным полом
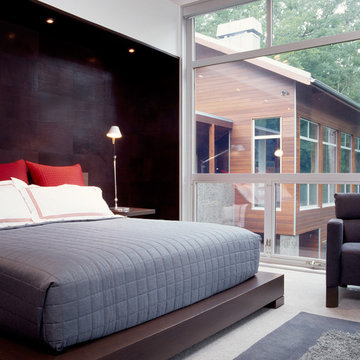
The steep site on which this residence is located dictated the use of a retaining wall to create a level grade. This retaining wall, or “the line”, became the driving element behind the parti of the home and serves to organize the program for the clients. The rituals of daily life fall into place along the line which is expressed as sandblasted exposed concrete and modular block. Three aspects of a house were seperated in this project: Thinking, Living, & Doing. ‘Thinking’ is done in the library, the main house is for ‘living’, and ‘doing’ is in the shop. While each space is separated by walls and windows they are nonetheless connected by “the line”.
Sustainability is married in equal parts to the concept of The Line House. The residence is located along an east/west axis to maximize the benefits of daylighting and solar heat gain. Operable windows maximize natural cross ventilation and reduce the need for air conditioning. Photo Credit: Michael Robinson
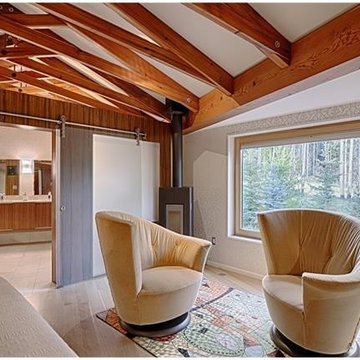
На фото: большая хозяйская спальня в стиле модернизм с коричневыми стенами, светлым паркетным полом и бежевым полом без камина
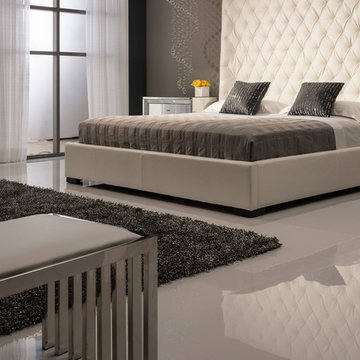
The exaggerated headboard on the Penthouse Platform Bed will give your bedroom the elegance and modernism you've been looking for. Fabulously tufted with white man-made leatherette and a low-profile frame.
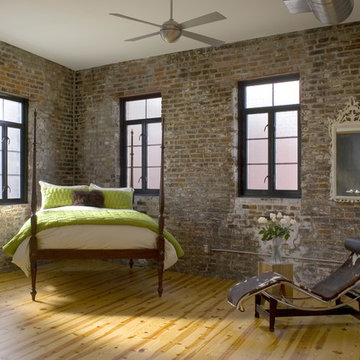
View of renovated bedroom with translucent custom barn door.
Alise O'Brien Photography
Идея дизайна: гостевая спальня среднего размера, (комната для гостей) в стиле модернизм с коричневыми стенами и паркетным полом среднего тона без камина
Идея дизайна: гостевая спальня среднего размера, (комната для гостей) в стиле модернизм с коричневыми стенами и паркетным полом среднего тона без камина

Master Bedroom
На фото: огромная хозяйская спальня в стиле модернизм с коричневыми стенами, ковровым покрытием, горизонтальным камином, фасадом камина из камня, разноцветным полом, многоуровневым потолком и деревянными стенами с
На фото: огромная хозяйская спальня в стиле модернизм с коричневыми стенами, ковровым покрытием, горизонтальным камином, фасадом камина из камня, разноцветным полом, многоуровневым потолком и деревянными стенами с
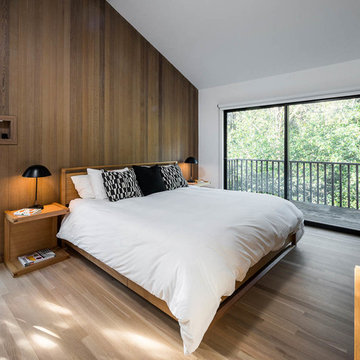
Идея дизайна: спальня: освещение в стиле модернизм с коричневыми стенами, паркетным полом среднего тона и коричневым полом
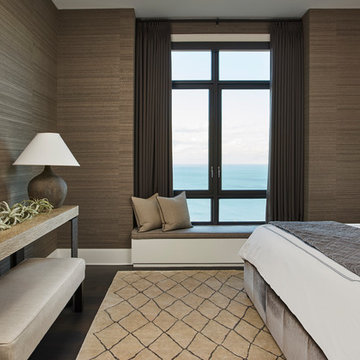
Идея дизайна: хозяйская спальня среднего размера: освещение в стиле модернизм с коричневыми стенами и темным паркетным полом без камина
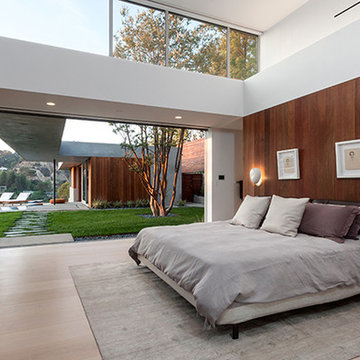
Стильный дизайн: большая хозяйская спальня в стиле модернизм с коричневыми стенами и светлым паркетным полом - последний тренд
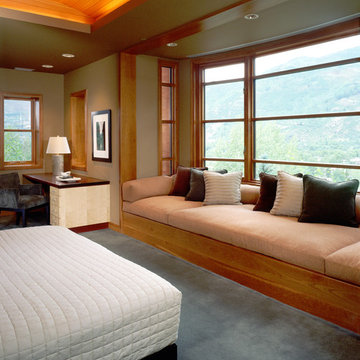
Pat Sudmeier
Стильный дизайн: большая хозяйская спальня в стиле модернизм с коричневыми стенами, ковровым покрытием и серым полом без камина - последний тренд
Стильный дизайн: большая хозяйская спальня в стиле модернизм с коричневыми стенами, ковровым покрытием и серым полом без камина - последний тренд
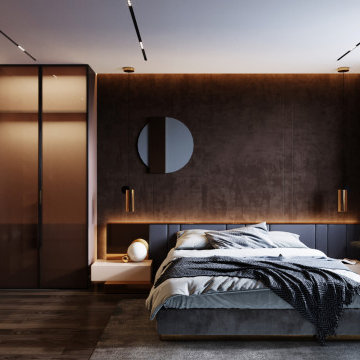
Идея дизайна: хозяйская спальня среднего размера в стиле модернизм с коричневыми стенами, полом из ламината и коричневым полом
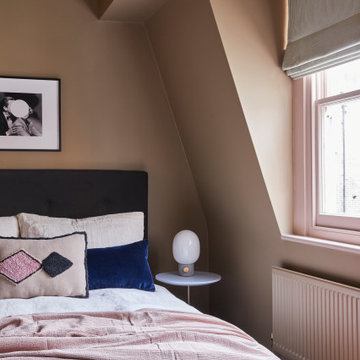
The master bedroom. A sanctuary at the top of the house with walls and ceiling painted in rich caramel brown with accents of pink.
Стильный дизайн: хозяйская спальня среднего размера в стиле модернизм с коричневыми стенами, деревянным полом и белым полом - последний тренд
Стильный дизайн: хозяйская спальня среднего размера в стиле модернизм с коричневыми стенами, деревянным полом и белым полом - последний тренд
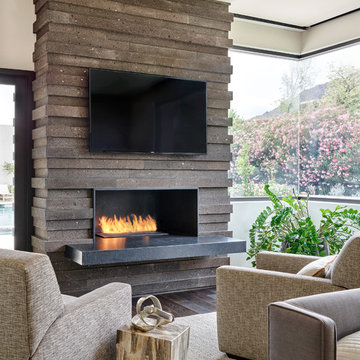
This photo: Irregularly stacked Cantera Negra stone frames the fireplace in the master bedroom, where a pair of custom chairs and a petrified-wood side table from Organic Findings sit atop a Cowboy Mustang rug from The Floor Collection Design. The custom bed is swathed in a Kravet fabric. Outside, Camelback Mountain rises to the right.
Positioned near the base of iconic Camelback Mountain, “Outside In” is a modernist home celebrating the love of outdoor living Arizonans crave. The design inspiration was honoring early territorial architecture while applying modernist design principles.
Dressed with undulating negra cantera stone, the massing elements of “Outside In” bring an artistic stature to the project’s design hierarchy. This home boasts a first (never seen before feature) — a re-entrant pocketing door which unveils virtually the entire home’s living space to the exterior pool and view terrace.
A timeless chocolate and white palette makes this home both elegant and refined. Oriented south, the spectacular interior natural light illuminates what promises to become another timeless piece of architecture for the Paradise Valley landscape.
Project Details | Outside In
Architect: CP Drewett, AIA, NCARB, Drewett Works
Builder: Bedbrock Developers
Interior Designer: Ownby Design
Photographer: Werner Segarra
Publications:
Luxe Interiors & Design, Jan/Feb 2018, "Outside In: Optimized for Entertaining, a Paradise Valley Home Connects with its Desert Surrounds"
Awards:
Gold Nugget Awards - 2018
Award of Merit – Best Indoor/Outdoor Lifestyle for a Home – Custom
The Nationals - 2017
Silver Award -- Best Architectural Design of a One of a Kind Home - Custom or Spec
http://www.drewettworks.com/outside-in/
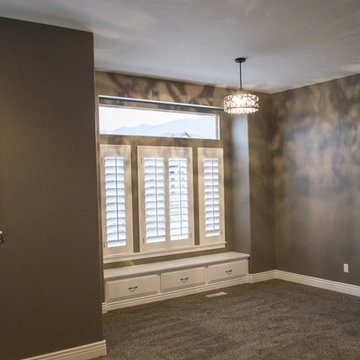
Master Bedroom by Symphony Homes
Идея дизайна: хозяйская спальня среднего размера в стиле модернизм с коричневыми стенами, ковровым покрытием и коричневым полом без камина
Идея дизайна: хозяйская спальня среднего размера в стиле модернизм с коричневыми стенами, ковровым покрытием и коричневым полом без камина
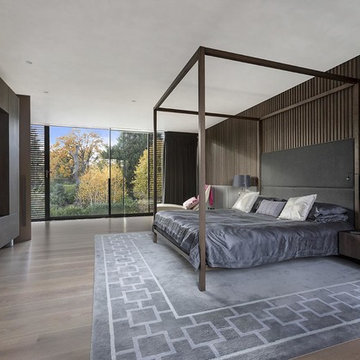
Multiple 4K HDR screens from 40” to 65” are present in the smart home, with video sources ranging from satellite and Apple TV to several streaming options. In several instances, Andrew Lucas London worked with high-end construction company New Wave London to ensure that these units (and any associated speakers) would fit exactly into the custom-made joinery that proliferates throughout the residence.
Photo by Maciek Kolodziejski
Спальня в стиле модернизм с коричневыми стенами – фото дизайна интерьера
1