Спальня в стиле рустика с коричневыми стенами – фото дизайна интерьера
Сортировать:
Бюджет
Сортировать:Популярное за сегодня
1 - 20 из 875 фото
1 из 3
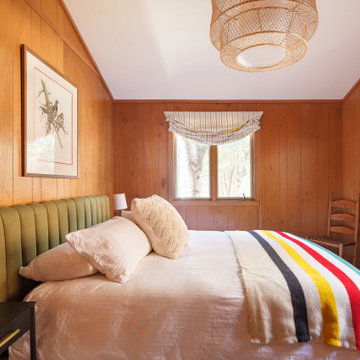
На фото: спальня в стиле рустика с коричневыми стенами, паркетным полом среднего тона, коричневым полом, сводчатым потолком и деревянными стенами
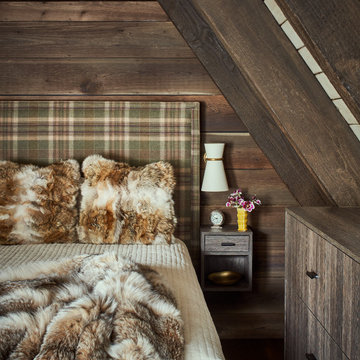
Источник вдохновения для домашнего уюта: спальня в стиле рустика с коричневыми стенами
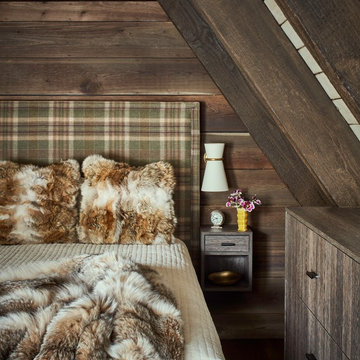
We fabricated the little floating side table, and the dresser. Both are made of textured melamine, by Panasphere, called Arusha Wenge.
Пример оригинального дизайна: спальня в стиле рустика с коричневыми стенами, темным паркетным полом и коричневым полом
Пример оригинального дизайна: спальня в стиле рустика с коричневыми стенами, темным паркетным полом и коричневым полом

An antique wood and iron door welcome you into this private retreat. Colorful barn wood anchor the bed wall with windows letting in natural light and warm the earthy tones.
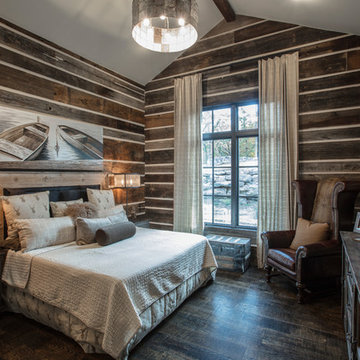
Simon Hurst Photography
Идея дизайна: хозяйская спальня в стиле рустика с коричневыми стенами, темным паркетным полом и коричневым полом без камина
Идея дизайна: хозяйская спальня в стиле рустика с коричневыми стенами, темным паркетным полом и коричневым полом без камина
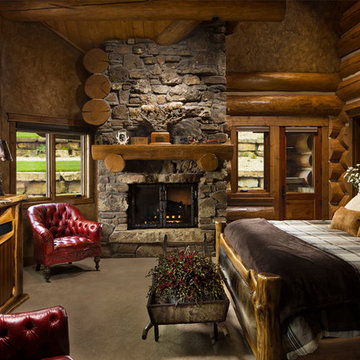
На фото: спальня в стиле рустика с коричневыми стенами, ковровым покрытием, стандартным камином, фасадом камина из камня и серым полом с
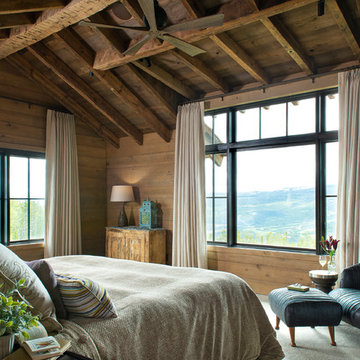
Photography - LongViews Studios
Пример оригинального дизайна: большая хозяйская спальня в стиле рустика с паркетным полом среднего тона, коричневым полом и коричневыми стенами
Пример оригинального дизайна: большая хозяйская спальня в стиле рустика с паркетным полом среднего тона, коричневым полом и коричневыми стенами
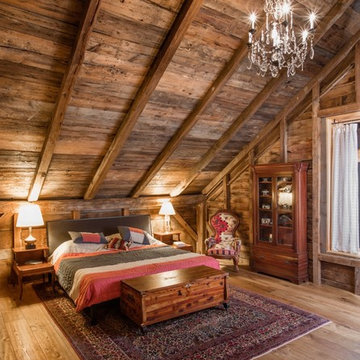
Bob Schatz
Источник вдохновения для домашнего уюта: большая хозяйская спальня: освещение в стиле рустика с коричневыми стенами, темным паркетным полом и коричневым полом без камина
Источник вдохновения для домашнего уюта: большая хозяйская спальня: освещение в стиле рустика с коричневыми стенами, темным паркетным полом и коричневым полом без камина
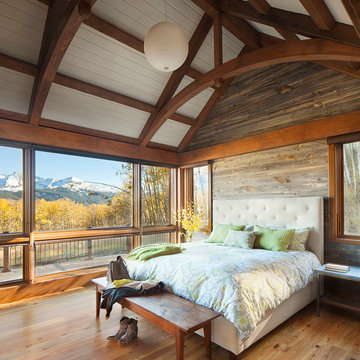
When full-time Massachusetts residents contemplate building a second home in Telluride, Colorado the question immediately arises; does it make most sense to hire a regionally based Rocky Mountain architect or a sea level architect conveniently located for all of the rigorous collaboration required for successful bespoke home design. Determined to prove the latter true, Siemasko + Verbridge accompanied the potential client as they scoured the undulating Telluride landscape in search of the perfect house site.
The selected site’s harmonious balance of untouched meadow rising up to meet the edge of an aspen grove and the opposing 180 degree view of Wilson’s Range spoke to everyone. A plateau just beyond a fork in the meadow provided a natural flatland, requiring little excavation and yet the right amount of upland slope to capture the views. The intrinsic character of the site was only enriched by an elk trail and snake-rail fence.
Establishing the expanse of Wilson’s range would be best served by rejecting the notion of selected views, the central sweeping curve of the roof inverts a small saddle in the range with which it is perfectly aligned. The soaring wave of custom windows and the open floor plan make the relatively modest house feel sizable despite its footprint of just under 2,000 square feet. Officially a two bedroom home, the bunk room and loft allow the home to comfortably sleep ten, encouraging large gatherings of family and friends. The home is completely off the grid in response to the unique and fragile qualities of the landscape. Great care was taken to respect the regions vernacular through the use of mostly native materials and a palette derived from the terrain found at 9,820 feet above sea level.
Photographer: Gibeon Photography
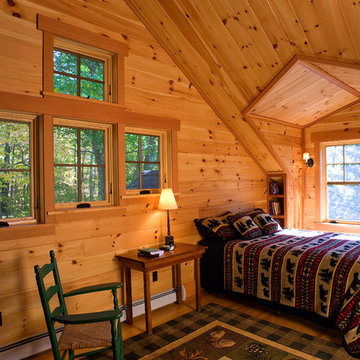
To optimize the views of the lake and maximize natural ventilation this 8,600 square-foot woodland oasis accomplishes just that and more. A selection of local materials of varying scales for the exterior and interior finishes, complements the surrounding environment and boast a welcoming setting for all to enjoy. A perfect combination of skirl siding and hand dipped shingles unites the exterior palette and allows for the interior finishes of aged pine paneling and douglas fir trim to define the space.
This residence, houses a main-level master suite, a guest suite, and two upper-level bedrooms. An open-concept scheme creates a kitchen, dining room, living room and screened porch perfect for large family gatherings at the lake. Whether you want to enjoy the beautiful lake views from the expansive deck or curled up next to the natural stone fireplace, this stunning lodge offers a wide variety of spatial experiences.
Photographer: Joseph St. Pierre

Builder: John Kraemer & Sons | Architect: TEA2 Architects | Interior Design: Marcia Morine | Photography: Landmark Photography
Пример оригинального дизайна: огромная гостевая спальня (комната для гостей) в стиле рустика с коричневыми стенами и паркетным полом среднего тона
Пример оригинального дизайна: огромная гостевая спальня (комната для гостей) в стиле рустика с коричневыми стенами и паркетным полом среднего тона
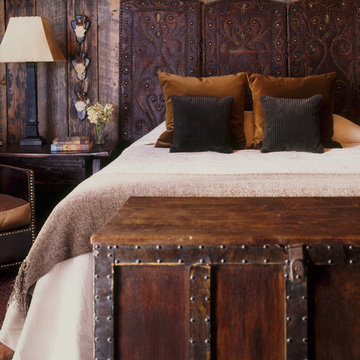
Photography by Matthew Millman
Пример оригинального дизайна: спальня в стиле рустика с коричневыми стенами
Пример оригинального дизайна: спальня в стиле рустика с коричневыми стенами

Jeff Dow Photography
Пример оригинального дизайна: гостевая спальня среднего размера, (комната для гостей) в стиле рустика с паркетным полом среднего тона, коричневым полом и коричневыми стенами
Пример оригинального дизайна: гостевая спальня среднего размера, (комната для гостей) в стиле рустика с паркетным полом среднего тона, коричневым полом и коричневыми стенами
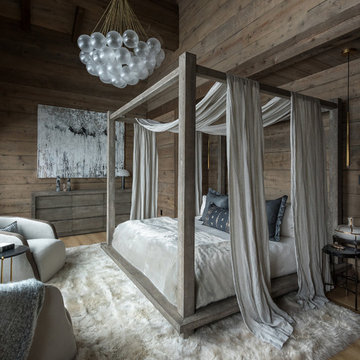
Свежая идея для дизайна: спальня в стиле рустика с коричневыми стенами, паркетным полом среднего тона и коричневым полом - отличное фото интерьера
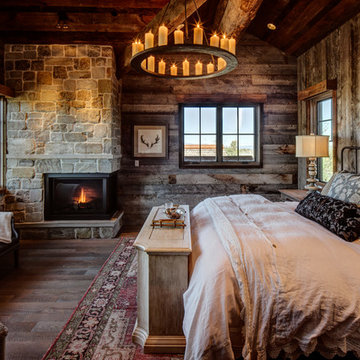
bedroom with fireplace, exposed beams, guest bedroom, mountain home, reclaimed wood timber,
Пример оригинального дизайна: гостевая спальня (комната для гостей) в стиле рустика с угловым камином, фасадом камина из камня, коричневым полом, коричневыми стенами и темным паркетным полом
Пример оригинального дизайна: гостевая спальня (комната для гостей) в стиле рустика с угловым камином, фасадом камина из камня, коричневым полом, коричневыми стенами и темным паркетным полом
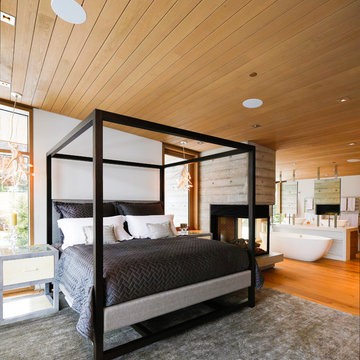
Ema Peters
Свежая идея для дизайна: большая хозяйская спальня в стиле рустика с коричневыми стенами, светлым паркетным полом, двусторонним камином и фасадом камина из дерева - отличное фото интерьера
Свежая идея для дизайна: большая хозяйская спальня в стиле рустика с коричневыми стенами, светлым паркетным полом, двусторонним камином и фасадом камина из дерева - отличное фото интерьера
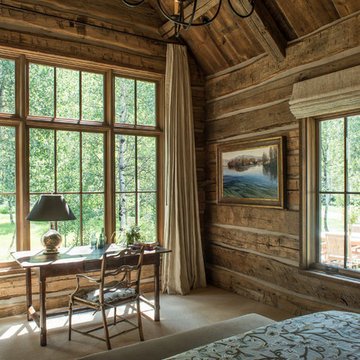
Coming from Minnesota this couple already had an appreciation for a woodland retreat. Wanting to lay some roots in Sun Valley, Idaho, guided the incorporation of historic hewn, stone and stucco into this cozy home among a stand of aspens with its eye on the skiing and hiking of the surrounding mountains.
Miller Architects, PC
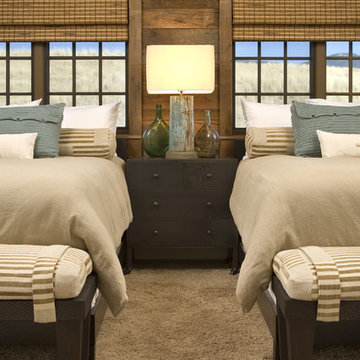
Photo by Gordon Gregory, Interior design by Carter Kay Interiors.
На фото: гостевая спальня (комната для гостей), среднего размера в стиле рустика с ковровым покрытием и коричневыми стенами
На фото: гостевая спальня (комната для гостей), среднего размера в стиле рустика с ковровым покрытием и коричневыми стенами
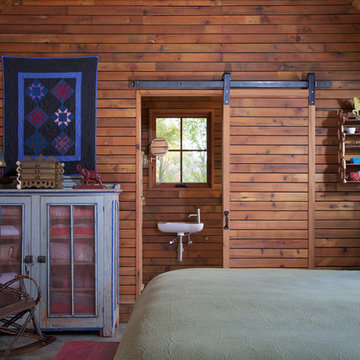
This 350 square-foot vacation home annex accommodates a kitchen, sleeping/living room and full bath. The simple geometry of the structure allows for minimal detailing and excellent economy of construction costs. The interior is clad with reclaimed pine and the kitchen is finished with polished stainless steel for ease of maintenance.
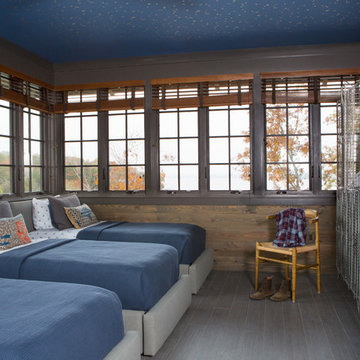
This boy's bunk room was designed to mimic an old sleeping porch. The floor is actually a tile plank that has a crackle glaze so it feels like an old painted porch floor. Three windows wrap on three sides of the room. A panoramic view out to the lake can be enjoyed. The remaining wall actually incorporates the cedar shingle siding from the exterior to make it feel very authentic as though it is an enclosed sleeping porch. The ceiling was incorporated with a wall covering that has stars so it creates somewhat of a feel of a nighttime sky.
Спальня в стиле рустика с коричневыми стенами – фото дизайна интерьера
1