Спальня среднего размера в классическом стиле – фото дизайна интерьера
Сортировать:
Бюджет
Сортировать:Популярное за сегодня
101 - 120 из 21 945 фото
1 из 4
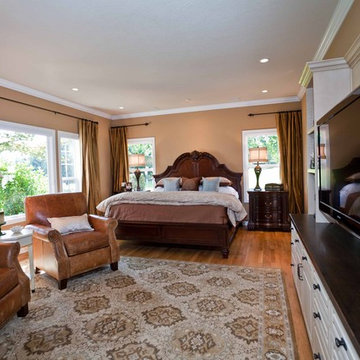
After raising their five children, these empty-nesters were ready to say goodbye to their outdated 1990’s master suite complete with blue laminate countertops, wall-to-wall carpeting (even in the bathroom) and brass Hollywood lighting. The couple looked forward to regular visits from their children and grandchildren, and wanted to create a warm, inviting master suite that they all could enjoy together.
We teamed with general contractor Stanley Renovation and Design for the remodeling and custom cabinetry. The master suite was reconfigured to include a built-in entertainment center, a more comprehensive and stately bathroom vanity, adding character to the space with millwork and doors, and a spacious and bright shower for two.
For more about Angela Todd Studios, click here: https://www.angelatoddstudios.com/
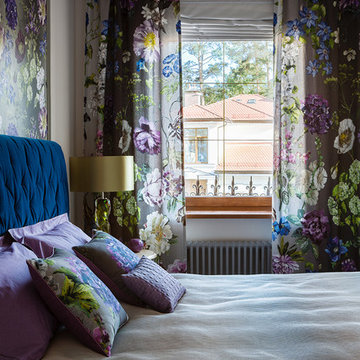
Фотограф - Лучин Евгений
Свежая идея для дизайна: хозяйская спальня среднего размера в классическом стиле с белыми стенами - отличное фото интерьера
Свежая идея для дизайна: хозяйская спальня среднего размера в классическом стиле с белыми стенами - отличное фото интерьера
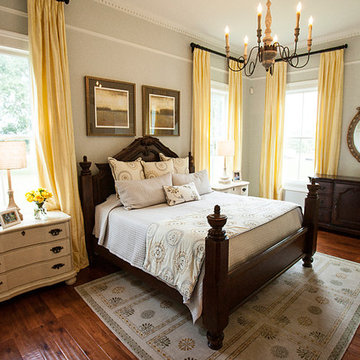
This gorgeous master bedroom exhibits a soft but powerful design. Traditional antique furnishings mixed with soft, vibrant yellows and distressed golds create a balance between warm and energetic.
Project designed by Atlanta interior design firm, Nandina Home & Design. Their Sandy Springs home decor showroom and design studio also serve Midtown, Buckhead, and outside the perimeter.
For more about Nandina Home & Design, click here: https://nandinahome.com/
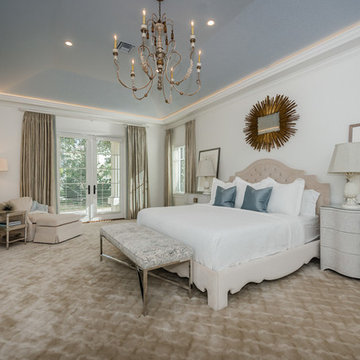
Built in 1940 and remodeled by us in 2016, this home features a classic layout filled with character. A vaulted tray ceiling in the master bedroom creates volume and expands the elegant details within the project. Learn more about our work by contacting us at 727.321.5588, or visiting our website at the link in our bio.
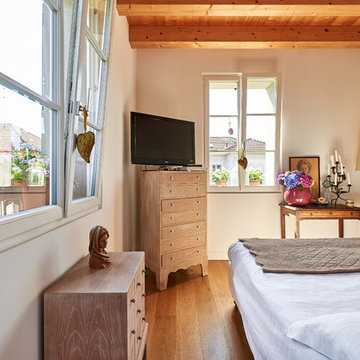
Свежая идея для дизайна: хозяйская спальня среднего размера в классическом стиле с белыми стенами, паркетным полом среднего тона и коричневым полом без камина - отличное фото интерьера
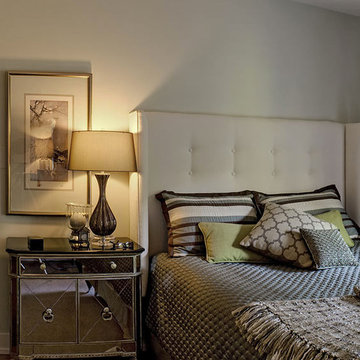
Источник вдохновения для домашнего уюта: гостевая спальня среднего размера, (комната для гостей) в классическом стиле с серыми стенами, ковровым покрытием и бежевым полом без камина
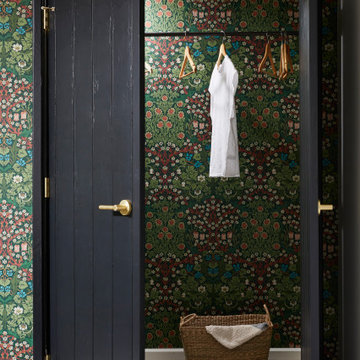
The guest room features a large closet with custom doors (in place of existing bi-fold doors) that allow the closet to function better.
Источник вдохновения для домашнего уюта: гостевая спальня (комната для гостей), среднего размера в классическом стиле с разноцветными стенами, ковровым покрытием, белым полом и обоями на стенах
Источник вдохновения для домашнего уюта: гостевая спальня (комната для гостей), среднего размера в классическом стиле с разноцветными стенами, ковровым покрытием, белым полом и обоями на стенах

This client wanted plenty of storage, therefore their designer Lucy fitted in storage on either side of the fireplace, but she also found room for an enormous wardrobe on the other side of the room too and suggested painting both wardrobes the same colour as the wall behind to help them blend in. The artwork and the fireplace provide a great contrast against the blue walls which catches your eye instead.
Want to transform your home with the UK’s #1 Interior Design Service? You can collaborate with professional and highly experienced designers, as well as our team of skilled Personal Shoppers to achieve your happy home effortlessly, all at a happy price.
For more inspiration visit our site to see more projects

The guest bedroom boasts waterfront views of the property. The interiors of the room exude a quiet sophistication and warmth.
Свежая идея для дизайна: гостевая спальня среднего размера, (комната для гостей) в классическом стиле с белыми стенами, темным паркетным полом, стандартным камином, коричневым полом и кессонным потолком - отличное фото интерьера
Свежая идея для дизайна: гостевая спальня среднего размера, (комната для гостей) в классическом стиле с белыми стенами, темным паркетным полом, стандартным камином, коричневым полом и кессонным потолком - отличное фото интерьера
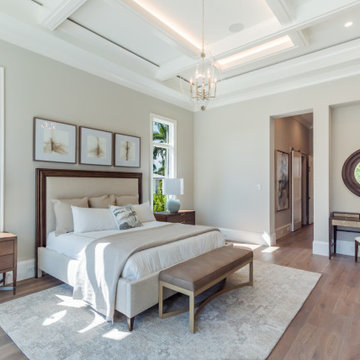
Идея дизайна: хозяйская спальня среднего размера в классическом стиле с бежевыми стенами, светлым паркетным полом и коричневым полом без камина
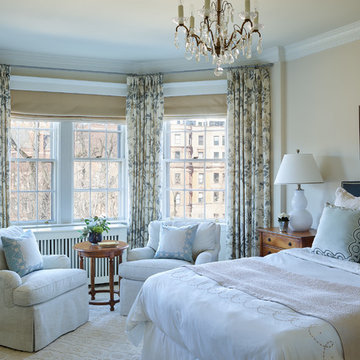
Jared Kuzia Photography
Идея дизайна: хозяйская спальня среднего размера в классическом стиле с бежевыми стенами, ковровым покрытием и бежевым полом без камина
Идея дизайна: хозяйская спальня среднего размера в классическом стиле с бежевыми стенами, ковровым покрытием и бежевым полом без камина
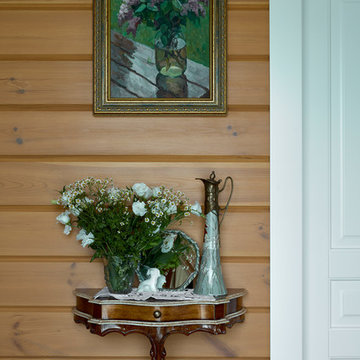
Дизайнер Екатерина Владимирова, фото Сергей Ананьев
Идея дизайна: хозяйская спальня среднего размера в классическом стиле с бежевыми стенами и паркетным полом среднего тона
Идея дизайна: хозяйская спальня среднего размера в классическом стиле с бежевыми стенами и паркетным полом среднего тона
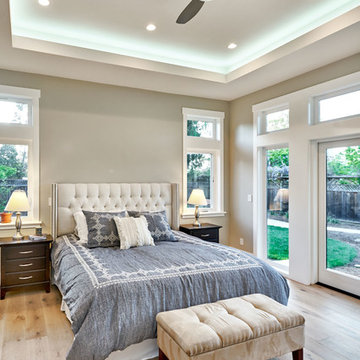
Источник вдохновения для домашнего уюта: хозяйская спальня среднего размера в классическом стиле с коричневыми стенами, светлым паркетным полом и коричневым полом без камина
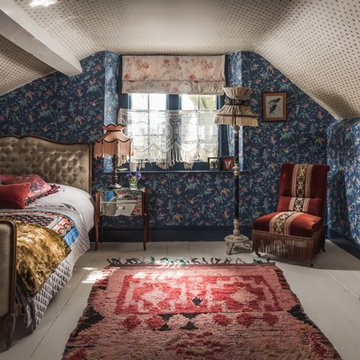
Unique Home Stays
На фото: спальня среднего размера в классическом стиле с деревянным полом, белым полом и синими стенами с
На фото: спальня среднего размера в классическом стиле с деревянным полом, белым полом и синими стенами с
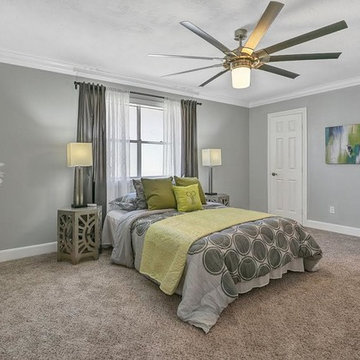
Идея дизайна: гостевая спальня среднего размера, (комната для гостей) в классическом стиле с серыми стенами, ковровым покрытием и бежевым полом без камина
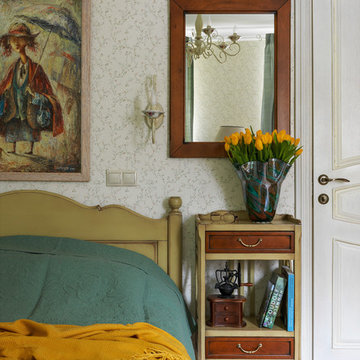
Пример оригинального дизайна: хозяйская спальня среднего размера в классическом стиле с разноцветными стенами и светлым паркетным полом
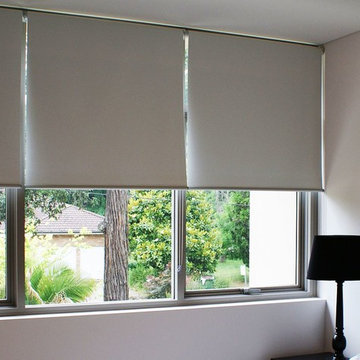
Источник вдохновения для домашнего уюта: хозяйская спальня среднего размера в классическом стиле с белыми стенами без камина
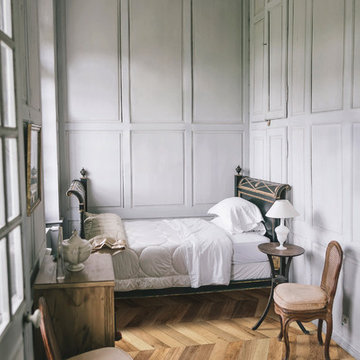
Пример оригинального дизайна: гостевая спальня среднего размера, (комната для гостей) в классическом стиле с серыми стенами, паркетным полом среднего тона и коричневым полом
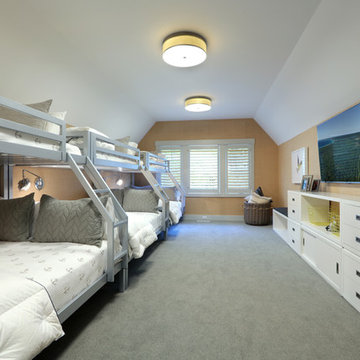
Builder: Falcon Custom Homes
Interior Designer: Mary Burns - Gallery
Photographer: Mike Buck
A perfectly proportioned story and a half cottage, the Farfield is full of traditional details and charm. The front is composed of matching board and batten gables flanking a covered porch featuring square columns with pegged capitols. A tour of the rear façade reveals an asymmetrical elevation with a tall living room gable anchoring the right and a low retractable-screened porch to the left.
Inside, the front foyer opens up to a wide staircase clad in horizontal boards for a more modern feel. To the left, and through a short hall, is a study with private access to the main levels public bathroom. Further back a corridor, framed on one side by the living rooms stone fireplace, connects the master suite to the rest of the house. Entrance to the living room can be gained through a pair of openings flanking the stone fireplace, or via the open concept kitchen/dining room. Neutral grey cabinets featuring a modern take on a recessed panel look, line the perimeter of the kitchen, framing the elongated kitchen island. Twelve leather wrapped chairs provide enough seating for a large family, or gathering of friends. Anchoring the rear of the main level is the screened in porch framed by square columns that match the style of those found at the front porch. Upstairs, there are a total of four separate sleeping chambers. The two bedrooms above the master suite share a bathroom, while the third bedroom to the rear features its own en suite. The fourth is a large bunkroom above the homes two-stall garage large enough to host an abundance of guests.
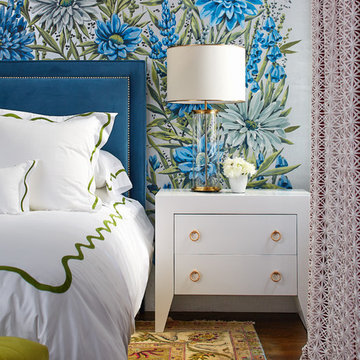
Show House bedroom. The space we chose was a lower level room. We envisioned an uplifting, happy retreat.
Идея дизайна: гостевая спальня среднего размера, (комната для гостей) в классическом стиле с белыми стенами, паркетным полом среднего тона и коричневым полом
Идея дизайна: гостевая спальня среднего размера, (комната для гостей) в классическом стиле с белыми стенами, паркетным полом среднего тона и коричневым полом
Спальня среднего размера в классическом стиле – фото дизайна интерьера
6