Спальня с бежевым полом – фото дизайна интерьера
Сортировать:
Бюджет
Сортировать:Популярное за сегодня
61 - 80 из 55 293 фото
1 из 3
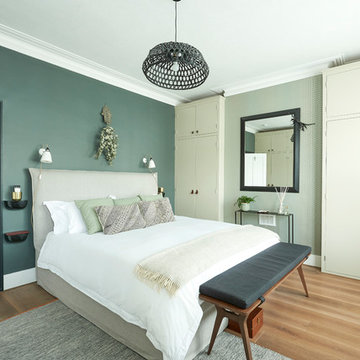
Guy Lockwood
На фото: хозяйская спальня среднего размера в современном стиле с зелеными стенами, светлым паркетным полом и бежевым полом
На фото: хозяйская спальня среднего размера в современном стиле с зелеными стенами, светлым паркетным полом и бежевым полом
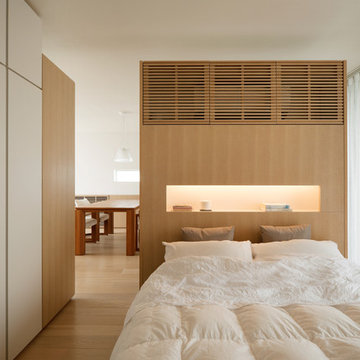
Photo: Ota Takumi
Источник вдохновения для домашнего уюта: хозяйская спальня в восточном стиле с белыми стенами, светлым паркетным полом и бежевым полом
Источник вдохновения для домашнего уюта: хозяйская спальня в восточном стиле с белыми стенами, светлым паркетным полом и бежевым полом

Стильный дизайн: хозяйская спальня: освещение в стиле ретро с светлым паркетным полом, стандартным камином и бежевым полом - последний тренд
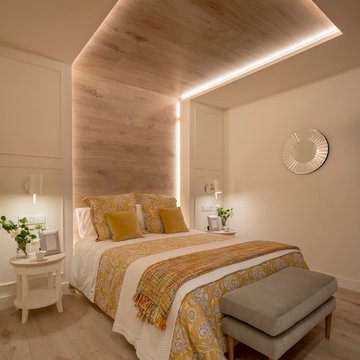
Proyecto de decoración, dirección y ejecución de obra: Sube Interiorismo www.subeinteriorismo.com
Fotografía Erlantz Biderbost
Источник вдохновения для домашнего уюта: большая хозяйская спальня в современном стиле с бежевыми стенами, полом из ламината и бежевым полом без камина
Источник вдохновения для домашнего уюта: большая хозяйская спальня в современном стиле с бежевыми стенами, полом из ламината и бежевым полом без камина
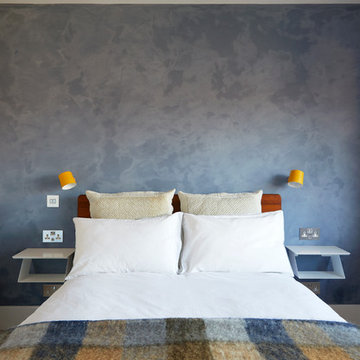
Anna Stathaki
Идея дизайна: маленькая хозяйская спальня в современном стиле с синими стенами, светлым паркетным полом и бежевым полом без камина для на участке и в саду
Идея дизайна: маленькая хозяйская спальня в современном стиле с синими стенами, светлым паркетным полом и бежевым полом без камина для на участке и в саду
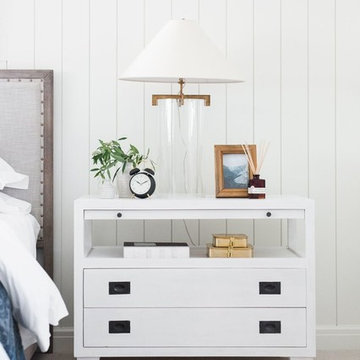
Shop the Look, See the Photo Tour here: https://www.studio-mcgee.com/studioblog/2018/1/4/wilsonave?rq=wilson
Watch the Webisode: https://www.studio-mcgee.com/studioblog/2018/1/9/wilson-webisode

Стильный дизайн: гостевая спальня (комната для гостей) в морском стиле с серыми стенами, светлым паркетным полом и бежевым полом - последний тренд
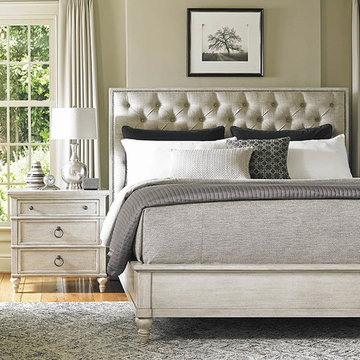
Пример оригинального дизайна: гостевая спальня среднего размера, (комната для гостей) в стиле неоклассика (современная классика) с серыми стенами, светлым паркетным полом и бежевым полом
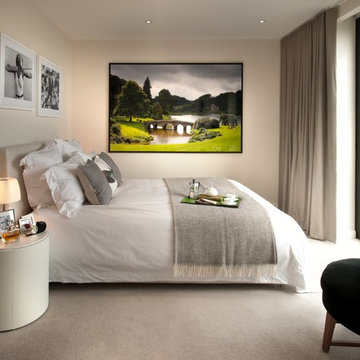
This bedroom consists of four zones; the main sleeping area with the TV hidden behind the curtain, the reading area of a very low armchair, the make-up desk area that is not visible in this shot and the dressing area.
Photographer: Philip Vile
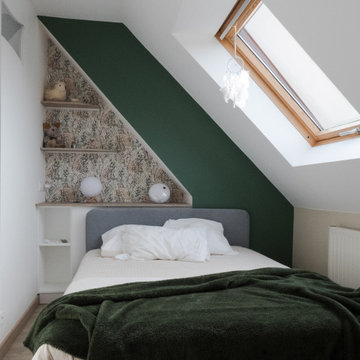
Suite à un incendie, cette pièce était à refaire, seul le sol était conservé. Les clients désiraient élaborer un projet pour la chambre de leur fille, en créant un dressing à la fois adapté aux besoins et à cet espace, un coin bureau et un espace nuit confortable. La proposition d'aménagement et de mise en couleurs a été retenue et après quelques mois de travaux, cette chambre a repris ces droits.
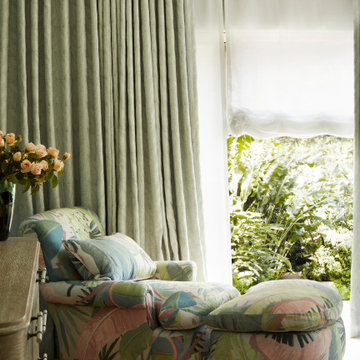
The floor to ceiling windows in the upstairs master bedroom overlooking the water is a restful sight but brought in glare at certain times of the day in a space which is always about calm. The No Chintz team did what they do so well in layering the glass first with a soft unlined Roman blind, then a block out layer so essential for complete rest, and over that, an ethereal translucent fabric in the palest of greens. The layering has given the entire wall of glass a softness and style, making the bedroom a welcoming place of respite.
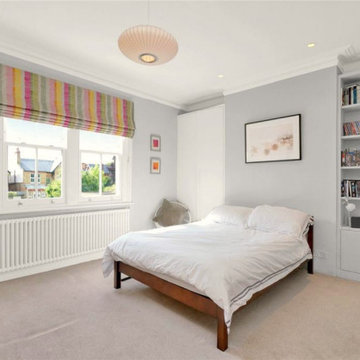
Guest bedroom in soft grey with bespoke roman blind in a Christopher Farr zig zag fabric.
На фото: большая гостевая спальня (комната для гостей) в современном стиле с серыми стенами, ковровым покрытием и бежевым полом с
На фото: большая гостевая спальня (комната для гостей) в современном стиле с серыми стенами, ковровым покрытием и бежевым полом с
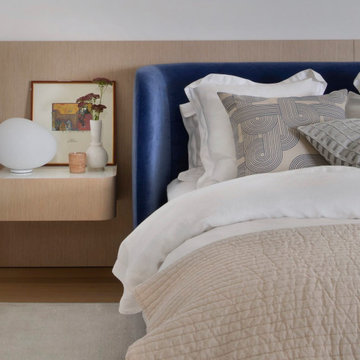
Experience urban sophistication meets artistic flair in this unique Chicago residence. Combining urban loft vibes with Beaux Arts elegance, it offers 7000 sq ft of modern luxury. Serene interiors, vibrant patterns, and panoramic views of Lake Michigan define this dreamy lakeside haven.
In the primary bedroom, a custom white-oak headboard and nightstands frame a luscious blue mohair wing bed by Ligne Roset.
---
Joe McGuire Design is an Aspen and Boulder interior design firm bringing a uniquely holistic approach to home interiors since 2005.
For more about Joe McGuire Design, see here: https://www.joemcguiredesign.com/
To learn more about this project, see here:
https://www.joemcguiredesign.com/lake-shore-drive

Свежая идея для дизайна: маленькая хозяйская спальня: освещение в стиле фьюжн с бежевыми стенами, ковровым покрытием, бежевым полом, сводчатым потолком и стенами из вагонки для на участке и в саду - отличное фото интерьера

Hidden within a clearing in a Grade II listed arboretum in Hampshire, this highly efficient new-build family home was designed to fully embrace its wooded location.
Surrounded by woods, the site provided both the potential for a unique perspective and also a challenge, due to the trees limiting the amount of natural daylight. To overcome this, we placed the guest bedrooms and ancillary spaces on the ground floor and elevated the primary living areas to the lighter first and second floors.
The entrance to the house is via a courtyard to the north of the property. Stepping inside, into an airy entrance hall, an open oak staircase rises up through the house.
Immediately beyond the full height glazing across the hallway, a newly planted acer stands where the two wings of the house part, drawing the gaze through to the gardens beyond. Throughout the home, a calming muted colour palette, crafted oak joinery and the gentle play of dappled light through the trees, creates a tranquil and inviting atmosphere.
Upstairs, the landing connects to a formal living room on one side and a spacious kitchen, dining and living area on the other. Expansive glazing opens on to wide outdoor terraces that span the width of the building, flooding the space with daylight and offering a multi-sensory experience of the woodland canopy. Porcelain tiles both inside and outside create a seamless continuity between the two.
At the top of the house, a timber pavilion subtly encloses the principal suite and study spaces. The mood here is quieter, with rooflights bathing the space in light and large picture windows provide breathtaking views over the treetops.
The living area on the first floor and the master suite on the upper floor function as a single entity, to ensure the house feels inviting, even when the guest bedrooms are unoccupied.
Outside, and opposite the main entrance, the house is complemented by a single storey garage and yoga studio, creating a formal entrance courtyard to the property. Timber decking and raised beds sit to the north of the studio and garage.
The buildings are predominantly constructed from timber, with offsite fabrication and precise on-site assembly. Highly insulated, the choice of materials prioritises the reduction of VOCs, with wood shaving insulation and an Air Source Heat Pump (ASHP) to minimise both operational and embodied carbon emissions.
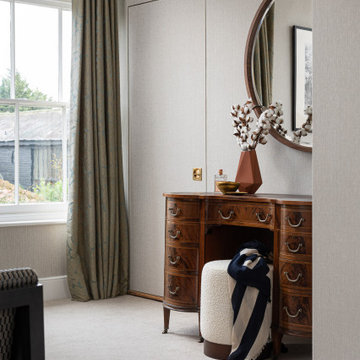
Master bedroom with vintage dressing table, over-sized walnut mirror and paper-backed linen wallpaper
На фото: хозяйская спальня среднего размера в стиле кантри с зелеными стенами, ковровым покрытием, бежевым полом и обоями на стенах с
На фото: хозяйская спальня среднего размера в стиле кантри с зелеными стенами, ковровым покрытием, бежевым полом и обоями на стенах с
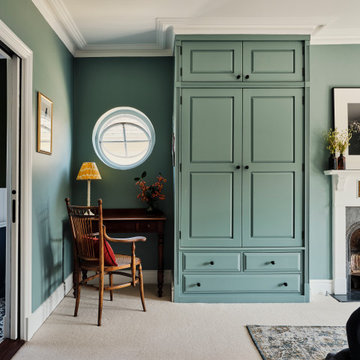
We painted the primary bedroom of this Isle of Wight holiday home in a blue green, added new trims & ironmongery to the existing wardrobes and installed plaster cornicing. We also added double pocket doors into the en-suite and an antique dressing table & chair
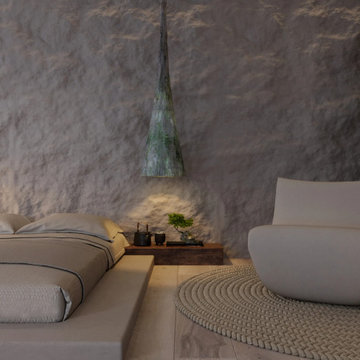
The owner travels a lot, especially because she loves Thailand and Sri Lanka. These countries tend to mix modernity with traditions, and we did the same in the interior. Despite quite natural and rustic feels, the apartment is equipped with hi-tech amenities that guarantee a comfortable life. It’s like a bungalow made of wood, clay, linen and all-natural. Handmade light is an important part of every MAKHNO Studio project. Wabi Sabi searches for simplicity and harmony with nature.
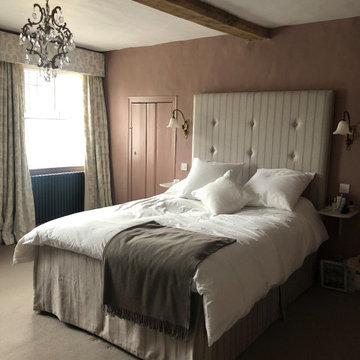
Идея дизайна: большая хозяйская спальня: освещение в стиле кантри с розовыми стенами, ковровым покрытием и бежевым полом
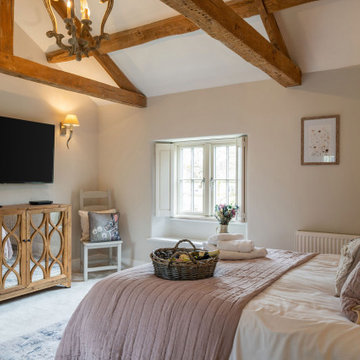
Пример оригинального дизайна: большая хозяйская спальня в стиле кантри с розовыми стенами, ковровым покрытием, бежевым полом и балками на потолке
Спальня с бежевым полом – фото дизайна интерьера
4