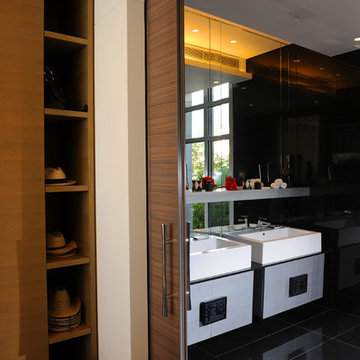Современный стиль – квартиры и дома

To eliminate an inconsistent layout, we removed the wall dividing the dining room from the living room and added a polished brass and ebonized wood handrail to create a sweeping view into the living room. To highlight the family’s passion for reading, we created a beautiful library with custom shelves flanking a niche wallpapered with Flavor Paper’s bold Glow print with color-coded book spines to add pops of color. Tom Dixon pendant lights, acrylic chairs, and a geometric hide rug complete the look.

This client wanted something clean and contemporary without being cold or too modern. We used porcelain wood for the flooring to add warmth but keep it low maintenance. The shower floor is in a beautiful silver slate.

Tula Edmunds
black and white bathroom. floating vanity with large mirrors. double head shower behind tub with black wall tile and white ceiling tile.black floor tile. white tub and chrome fixtures
Find the right local pro for your project
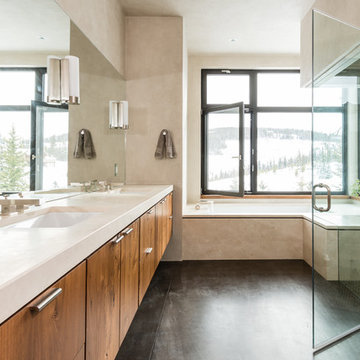
Свежая идея для дизайна: ванная комната в современном стиле с врезной раковиной, плоскими фасадами, фасадами цвета дерева среднего тона, бежевой плиткой, черным полом и бежевой столешницей - отличное фото интерьера
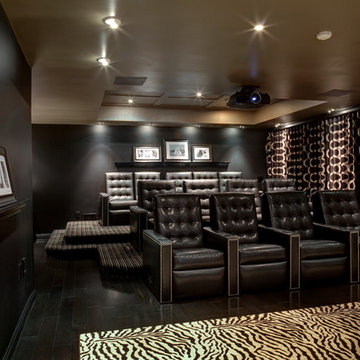
Theater Room - Media Room
Источник вдохновения для домашнего уюта: изолированный домашний кинотеатр в современном стиле с черными стенами, проектором и черным полом
Источник вдохновения для домашнего уюта: изолированный домашний кинотеатр в современном стиле с черными стенами, проектором и черным полом

Photography by Paul Bardagjy
На фото: угловая кухня в современном стиле с обеденным столом, плоскими фасадами, черными фасадами, белым фартуком, островом, черным полом, врезной мойкой, мраморной столешницей, фартуком из стекла, черной техникой и полом из керамогранита с
На фото: угловая кухня в современном стиле с обеденным столом, плоскими фасадами, черными фасадами, белым фартуком, островом, черным полом, врезной мойкой, мраморной столешницей, фартуком из стекла, черной техникой и полом из керамогранита с
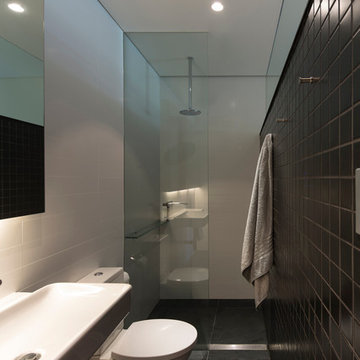
(c) Brett Boardman
Источник вдохновения для домашнего уюта: узкая и длинная ванная комната в современном стиле с открытым душем, раздельным унитазом, раковиной с несколькими смесителями, черным полом и открытым душем
Источник вдохновения для домашнего уюта: узкая и длинная ванная комната в современном стиле с открытым душем, раздельным унитазом, раковиной с несколькими смесителями, черным полом и открытым душем
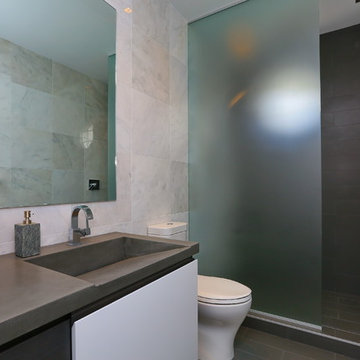
На фото: ванная комната в современном стиле с монолитной раковиной, плоскими фасадами, белыми фасадами, столешницей из бетона, открытым душем, серой плиткой, каменной плиткой и открытым душем
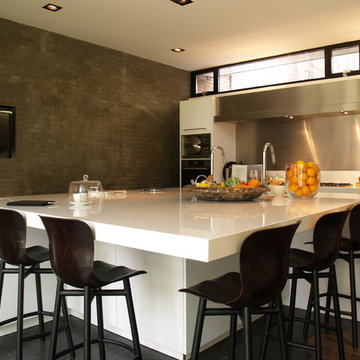
Comfortable bar stools and large television screen guarantee time well spent in this kitchen.
Beatrice Hoedemakers © 2013 Houzz
На фото: кухня в современном стиле с белыми фасадами и фартуком цвета металлик с
На фото: кухня в современном стиле с белыми фасадами и фартуком цвета металлик с
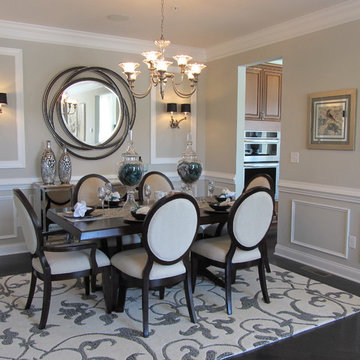
Идея дизайна: столовая в современном стиле с серыми стенами и коричневым полом
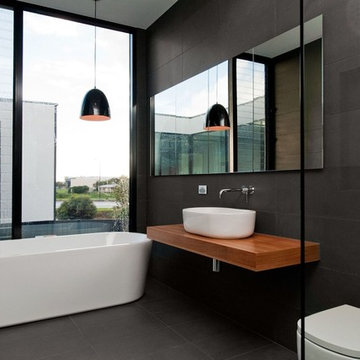
На фото: главная ванная комната среднего размера в современном стиле с отдельно стоящей ванной, черной плиткой, черными стенами, настольной раковиной, фасадами цвета дерева среднего тона, унитазом-моноблоком, цементной плиткой, столешницей из дерева, черным полом, открытым душем и коричневой столешницей с
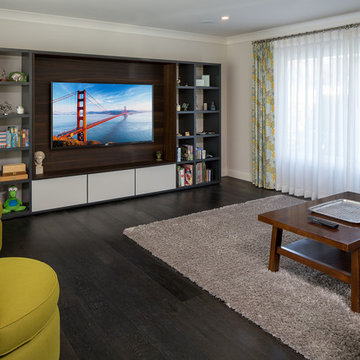
Martin King Photography
Пример оригинального дизайна: открытая гостиная комната среднего размера в современном стиле с темным паркетным полом, мультимедийным центром, серыми стенами, черным полом и ковром на полу без камина
Пример оригинального дизайна: открытая гостиная комната среднего размера в современном стиле с темным паркетным полом, мультимедийным центром, серыми стенами, черным полом и ковром на полу без камина
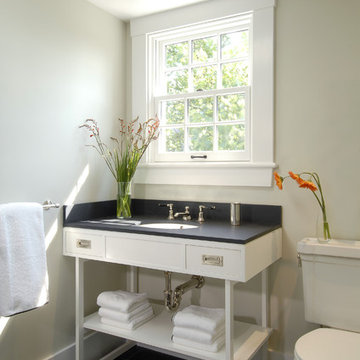
A new bath in an 1853 Greek Revival home is designed for the husband in the family, and placed next to his third-floor office. The room presents modern, masculine design elements, like black slate floor tiles and sink top and polished chrome fixtures within an historical framework, such as high baseboard, built to match existing baseboards seen throughout the home, and a period-appropriate 12-paned window. A new skylight takes advantage of the top floor location to bring additional natural light into the space. Photo by Shelly Harrison.
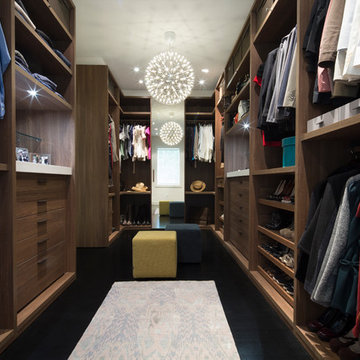
dressing room
sagart studio
Идея дизайна: большая парадная гардеробная унисекс в современном стиле с плоскими фасадами, фасадами цвета дерева среднего тона, темным паркетным полом и черным полом
Идея дизайна: большая парадная гардеробная унисекс в современном стиле с плоскими фасадами, фасадами цвета дерева среднего тона, темным паркетным полом и черным полом
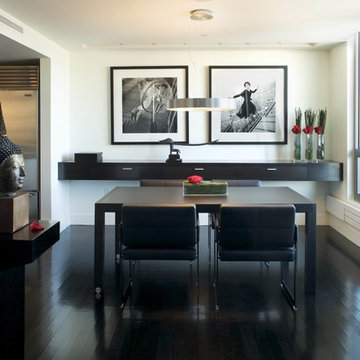
Spectacular renovation of a Back Bay PH unit as featured in Boston Home Magazine.
На фото: отдельная столовая среднего размера в современном стиле с белыми стенами, черным полом и темным паркетным полом без камина
На фото: отдельная столовая среднего размера в современном стиле с белыми стенами, черным полом и темным паркетным полом без камина
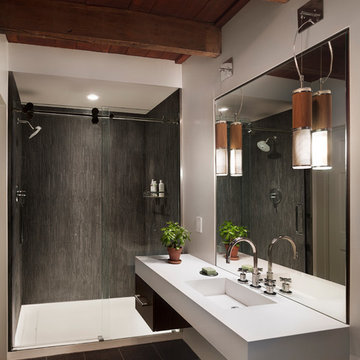
Modern stone farmhouse - Master Bathroom
Photo: Barry Halkin
На фото: ванная комната в современном стиле с монолитной раковиной с
На фото: ванная комната в современном стиле с монолитной раковиной с
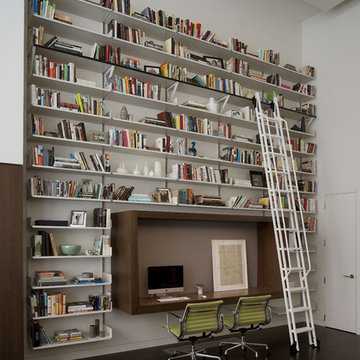
Originally designed by Delano and Aldrich in 1917, this building served as carriage house to the William and Dorothy Straight mansion several blocks away on the Upper East Side of New York. With practically no original detail, this relatively humble structure was reconfigured into something more befitting the client’s needs. To convert it for a single family, interior floor plates are carved away to form two elegant double height spaces. The front façade is modified to express the grandness of the new interior. A beautiful new rear garden is formed by the demolition of an overbuilt addition. The entire rear façade was removed and replaced. A full floor was added to the roof, and a newly configured stair core incorporated an elevator.
Architecture: DHD
Interior Designer: Eve Robinson Associates
Photography by Peter Margonelli
http://petermargonelli.com
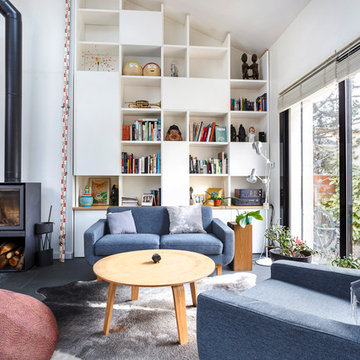
@Thibault Pousset Photographe
Источник вдохновения для домашнего уюта: открытая гостиная комната среднего размера в современном стиле с с книжными шкафами и полками, белыми стенами и полом из керамической плитки без телевизора
Источник вдохновения для домашнего уюта: открытая гостиная комната среднего размера в современном стиле с с книжными шкафами и полками, белыми стенами и полом из керамической плитки без телевизора
Современный стиль – квартиры и дома
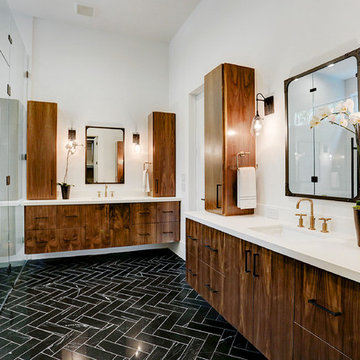
The beautiful master bath features black marble herringbone floors, floating walnut cabinetry, and
luxurious "get you clean" amenities :an in-shower soaking tub, multi-head shower including rain
head, oversized walk-in shower with ten foot frameless glass enclosure. Anyone would love to
put this space to use.
1



















