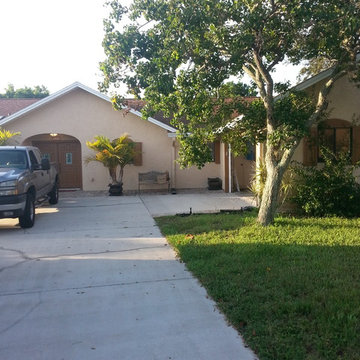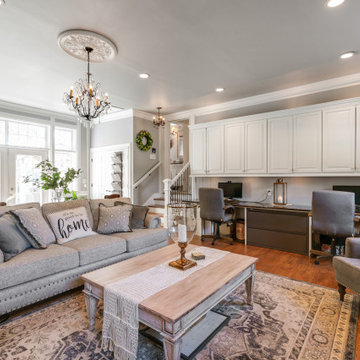172 Фото: со средним бюджетом гаражи и хозпостройки в морском стиле
Сортировать:
Бюджет
Сортировать:Популярное за сегодня
101 - 120 из 172 фото
1 из 3
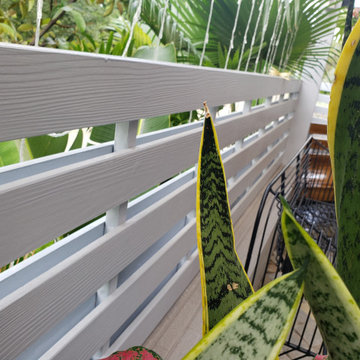
Hệ lam sân vườn đẹp cho biệt thư, sử dụng vật liệu xi măng gỗ, bền bỉ và tự nhiên.
Phù hợp với style Tropical và khí hậu của Việt Nam.
Стильный дизайн: маленький пристроенный сарай на участке в морском стиле для на участке и в саду - последний тренд
Стильный дизайн: маленький пристроенный сарай на участке в морском стиле для на участке и в саду - последний тренд
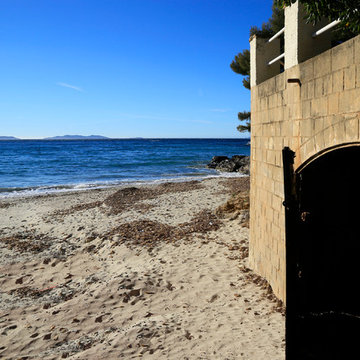
Au Rayol Canadel, abritée du mistral, avec 35m de littoral privé, cette propriété d'environ 1300m² offre un accès privatif à la plage de sable fin. Sur deux niveaux indépendants, la maison d'environ 178m² a été construite au début des années 50. Toutes les pièces offrent une vue sur mer. Un garage à bateau (37m²) ouvre directement sur la plage avec un chenal qui facilite la mise à l'eau.
ADR905
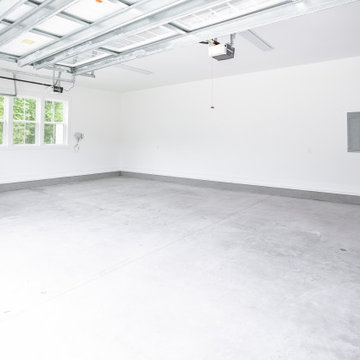
NC, Hampstead coastal custom home
name: boscaljon
Источник вдохновения для домашнего уюта: большой пристроенный гараж в морском стиле для трех машин
Источник вдохновения для домашнего уюта: большой пристроенный гараж в морском стиле для трех машин
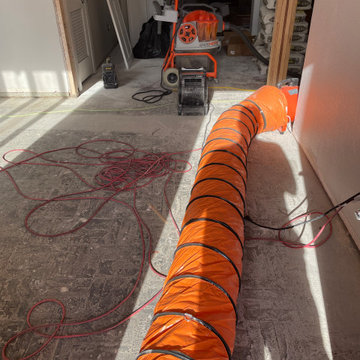
Our clients purchased this older home with three separate additions. The first addition was a slab tie-in. The second two additions were achieved with off-grade floor joist systems. To further complicate this floor, our clients replaced their cast iron waste lines with PVC. We recommended a decoupling membrane for a plank porcelain tile throughout the entire home. Here we ground down the trench work, feathered the transitions, and removed the high spots throughout the floor in preparation for the crack isolation membrane application. We then sealed/primed the cutback adhesives before applying the Ditra.
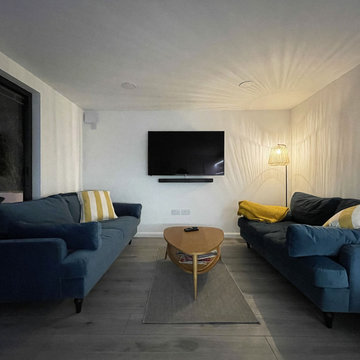
Some time ago our client added a swimming pool to their garden. After some time, they decided that a poolhouse would complete their outdoor space. We designed and built a unique garden room with a lot of additional features requested by the house owners. Now, it is one of their favourite parts of the property.
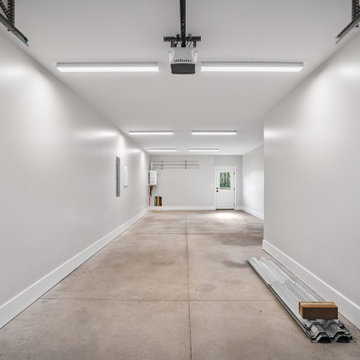
2 Car Garage
Пример оригинального дизайна: пристроенный гараж среднего размера в морском стиле для двух машин
Пример оригинального дизайна: пристроенный гараж среднего размера в морском стиле для двух машин
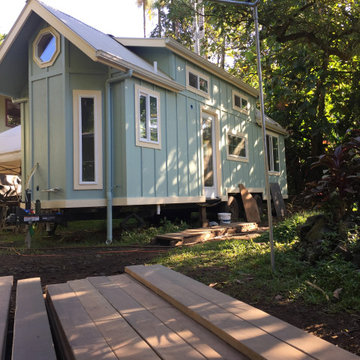
The Paradise model Accessory Trailer Unit By Paradise Tiny Homes and Ellie K. Design built on a trailer for easy transport and flexibility.
На фото: маленькая отдельно стоящая хозпостройка в морском стиле для на участке и в саду с
На фото: маленькая отдельно стоящая хозпостройка в морском стиле для на участке и в саду с
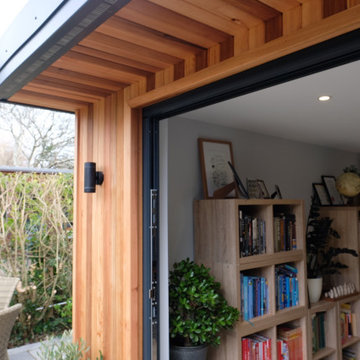
A bespoke Home office for our clients in Hove Sussex The room was finished with premium Canadian Redwood Cedar, with 3 leaff Bifold doors. The room also featured engineered oak flooring and 2 x Wall-mounted vertical electric heaters.
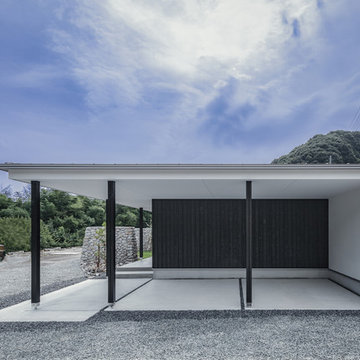
Photo:今西浩文
Стильный дизайн: пристроенный гараж среднего размера в морском стиле с навесом для автомобилей - последний тренд
Стильный дизайн: пристроенный гараж среднего размера в морском стиле с навесом для автомобилей - последний тренд
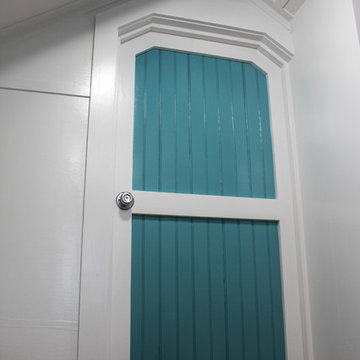
Storage loft over a detached 2 car garage.
Стильный дизайн: маленький отдельно стоящий амбар в морском стиле для на участке и в саду - последний тренд
Стильный дизайн: маленький отдельно стоящий амбар в морском стиле для на участке и в саду - последний тренд
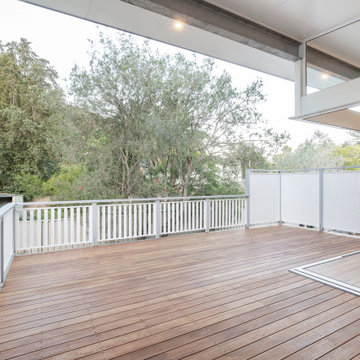
Идея дизайна: отдельно стоящий домик для гостей среднего размера в морском стиле
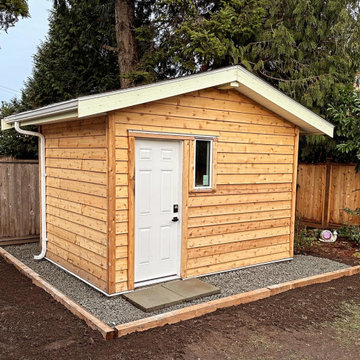
Beautiful garden art studio,
Источник вдохновения для домашнего уюта: отдельно стоящая хозпостройка среднего размера в морском стиле с мастерской
Источник вдохновения для домашнего уюта: отдельно стоящая хозпостройка среднего размера в морском стиле с мастерской
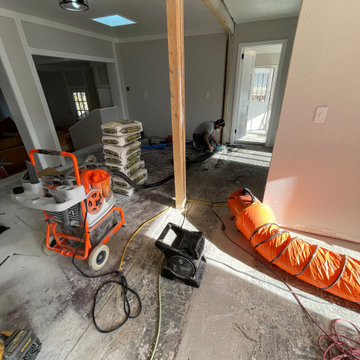
Our clients purchased this older home with three separate additions. The first addition was a slab tie-in. The second two additions were achieved with off-grade floor joist systems. To further complicate this floor, our clients replaced their cast iron waste lines with PVC. We recommended a decoupling membrane for a plank porcelain tile throughout the entire home. Here we ground down the trench work, feathered the transitions, and removed the high spots throughout the floor in preparation for the crack isolation membrane application. We then sealed/primed the cutback adhesives before applying the Ditra.
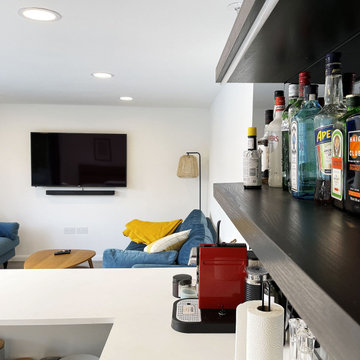
Some time ago our client added a swimming pool to their garden. After some time, they decided that a poolhouse would complete their outdoor space. We designed and built a unique garden room with a lot of additional features requested by the house owners. Now, it is one of their favourite parts of the property.
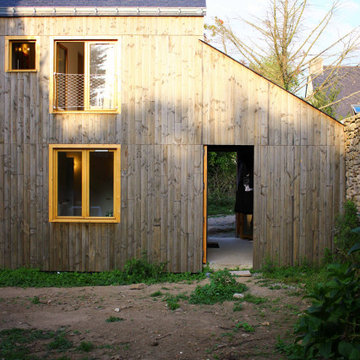
Источник вдохновения для домашнего уюта: домик для гостей среднего размера в морском стиле
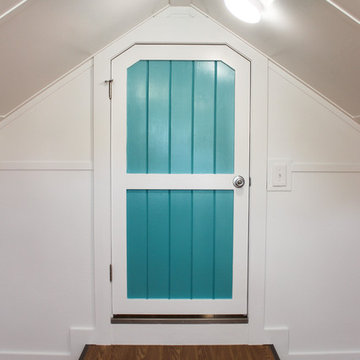
Storage loft over a detached 2 car garage.
Источник вдохновения для домашнего уюта: маленький отдельно стоящий амбар в морском стиле для на участке и в саду
Источник вдохновения для домашнего уюта: маленький отдельно стоящий амбар в морском стиле для на участке и в саду
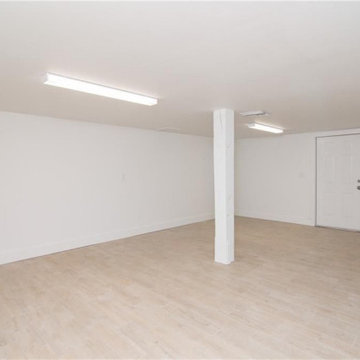
Sandcraft Homes - Complete Remodel
На фото: пристроенный гараж среднего размера в морском стиле для двух машин
На фото: пристроенный гараж среднего размера в морском стиле для двух машин
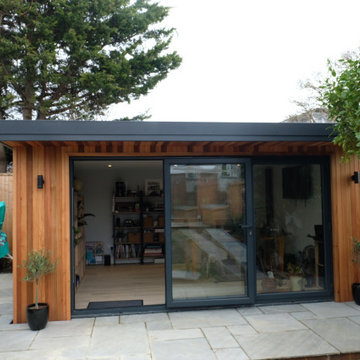
A bespoke Home office for our clients in Hove Sussex The room was finished with premium Canadian Redwood Cedar, with 3 leaff Bifold doors. The room also featured engineered oak flooring and 2 x Wall-mounted vertical electric heaters.
172 Фото: со средним бюджетом гаражи и хозпостройки в морском стиле
6


