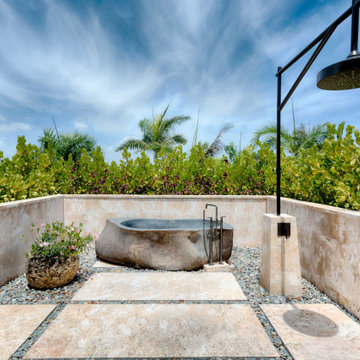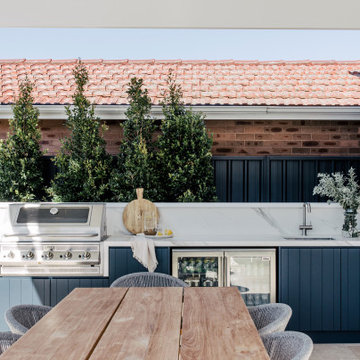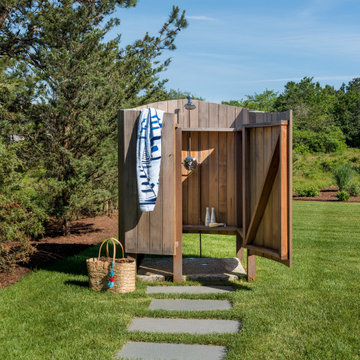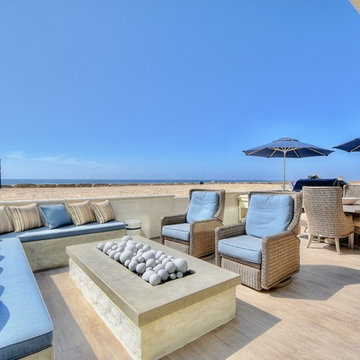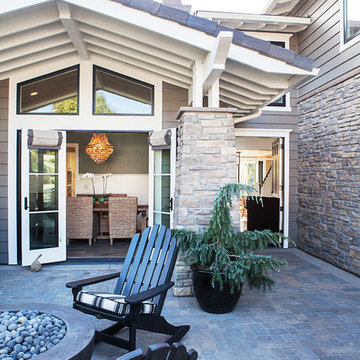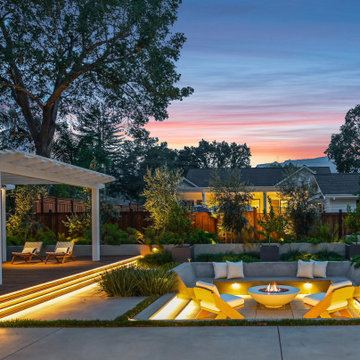Двор
Сортировать:
Бюджет
Сортировать:Популярное за сегодня
101 - 120 из 2 556 фото
1 из 3
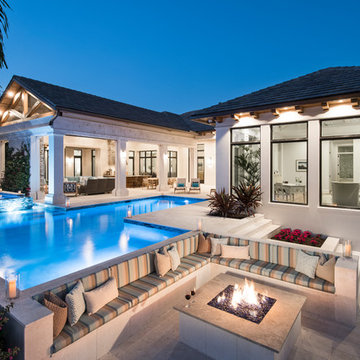
Пример оригинального дизайна: двор на заднем дворе в морском стиле с местом для костра и покрытием из плитки без защиты от солнца

Small backyard with lots of potential. We created the perfect space adding visual interest from inside the house to outside of it. We added a BBQ Island with Grill, sink, and plenty of counter space. BBQ Island was cover with stone veneer stone with a concrete counter top. Opposite side we match the veneer stone and concrete cap on a newly Outdoor fireplace. far side we added some post with bright colors and drought tolerant material and a special touch for the little girl in the family, since we did not wanted to forget about anyone. Photography by Zack Benson

The Pai Pai is the automatic hangout spot for the whole family. Designed in a fun tropical style with a reed thatch ceiling, dark stained rafters, and Ohia log columns. The live edge bar faces the TV for watching the game while barbecuing and the orange built-in sofa makes relaxing a sinch. The pool features a swim-up bar and a hammock swings in the shade beneath the coconut trees.
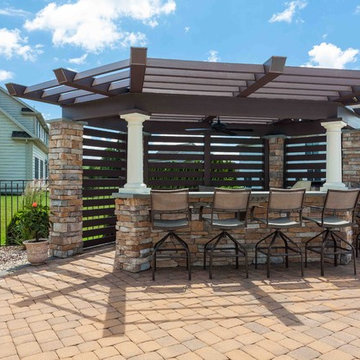
Стильный дизайн: пергола во дворе частного дома среднего размера на заднем дворе в морском стиле с летней кухней и мощением клинкерной брусчаткой - последний тренд
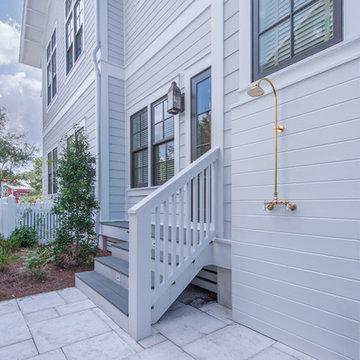
© Erin Parker, Emerald Coast real Estate Photography, LLC
На фото: двор в морском стиле с летним душем
На фото: двор в морском стиле с летним душем
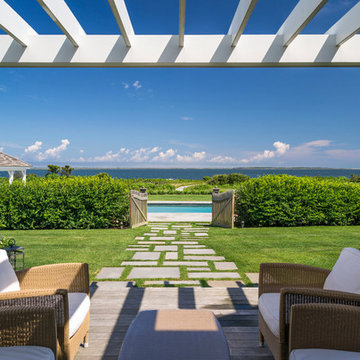
Located in one on the country’s most desirable vacation destinations, this vacation home blends seamlessly into the natural landscape of this unique location. The property includes a crushed stone entry drive with cobble accents, guest house, tennis court, swimming pool with stone deck, pool house with exterior fireplace for those cool summer eves, putting green, lush gardens, and a meandering boardwalk access through the dunes to the beautiful sandy beach.
Photography: Richard Mandelkorn Photography
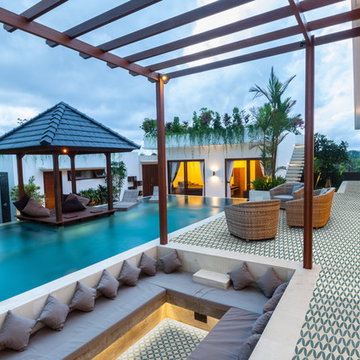
На фото: большая пергола во дворе частного дома на заднем дворе в морском стиле с покрытием из плитки с
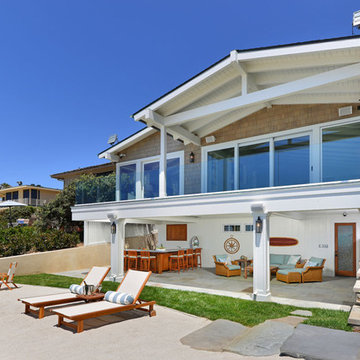
Cameron Acker
Пример оригинального дизайна: двор на заднем дворе в морском стиле с местом для костра без защиты от солнца
Пример оригинального дизайна: двор на заднем дворе в морском стиле с местом для костра без защиты от солнца
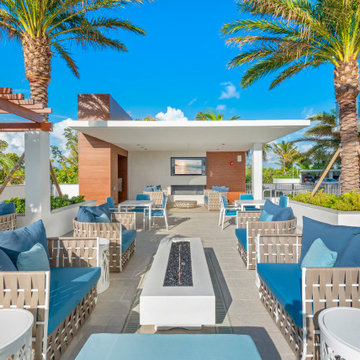
Designed to reflect a coastal, contemporary style, furnishings throughout the public areas of this stunning oceanfront condominium are clean lined in modern high gloss, wood tones and metal finishes. Throughout the lobby, reception area, club room, corridors and covered fitness patio you will find beautiful white and cream color palettes with accents of gold, silver and ocean blues.
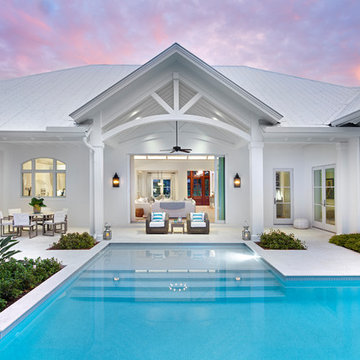
На фото: большой двор на заднем дворе в морском стиле с летней кухней и навесом
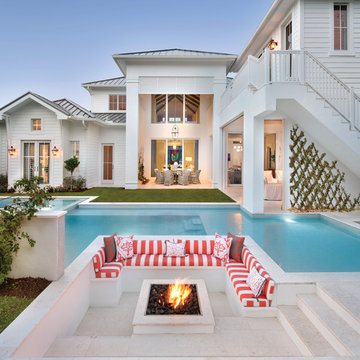
This home was featured in the May 2016 edition of HOME & DESIGN Magazine. To see the rest of the home tour as well as other luxury homes featured, visit http://www.homeanddesign.net/classically-comfortable/
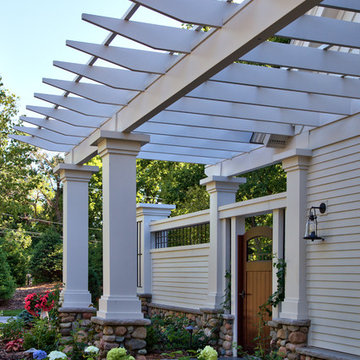
Saari & Forrai
Стильный дизайн: большая пергола во дворе частного дома на переднем дворе в морском стиле с летней кухней и покрытием из декоративного бетона - последний тренд
Стильный дизайн: большая пергола во дворе частного дома на переднем дворе в морском стиле с летней кухней и покрытием из декоративного бетона - последний тренд
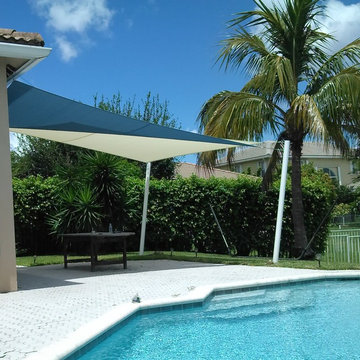
Providing a spot in the shade by the pool
Источник вдохновения для домашнего уюта: двор среднего размера на заднем дворе в морском стиле
Источник вдохновения для домашнего уюта: двор среднего размера на заднем дворе в морском стиле
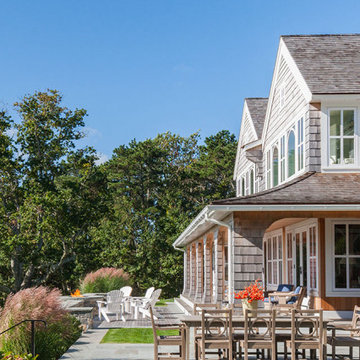
Pleasant Heights is a newly constructed home that sits atop a large bluff in Chatham overlooking Pleasant Bay, the largest salt water estuary on Cape Cod.
-
Two classic shingle style gambrel roofs run perpendicular to the main body of the house and flank an entry porch with two stout, robust columns. A hip-roofed dormer—with an arch-top center window and two tiny side windows—highlights the center above the porch and caps off the orderly but not too formal entry area. A third gambrel defines the garage that is set off to one side. A continuous flared roof overhang brings down the scale and helps shade the first-floor windows. Sinuous lines created by arches and brackets balance the linear geometry of the main mass of the house and are playful and fun. A broad back porch provides a covered transition from house to landscape and frames sweeping views.
-
Inside, a grand entry hall with a curved stair and balcony above sets up entry to a sequence of spaces that stretch out parallel to the shoreline. Living, dining, kitchen, breakfast nook, study, screened-in porch, all bedrooms and some bathrooms take in the spectacular bay view. A rustic brick and stone fireplace warms the living room and recalls the finely detailed chimney that anchors the west end of the house outside.
-
PSD Scope Of Work: Architecture, Landscape Architecture, Construction |
Living Space: 6,883ft² |
Photography: Brian Vanden Brink |
6
