Фото: синий двор с покрытием из каменной брусчатки
Сортировать:
Бюджет
Сортировать:Популярное за сегодня
61 - 80 из 3 577 фото
1 из 3
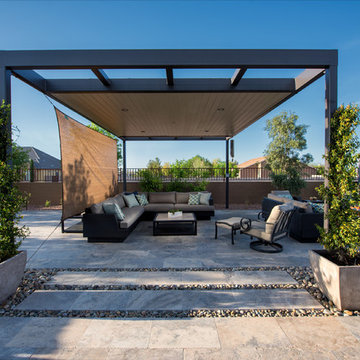
Идея дизайна: пергола во дворе частного дома среднего размера на заднем дворе в современном стиле с покрытием из каменной брусчатки
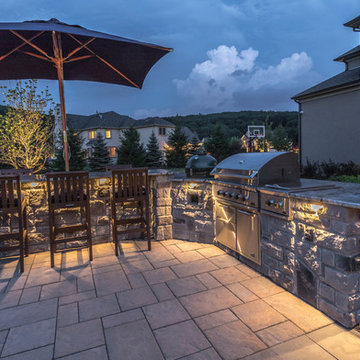
From entertaining friends and family on over 1,000 square feet of Techo-Bloc patio. To a cozy evening in front of the fireplace with the game on, this project was designed for years of enjoyment & memories. This backyard has it all! Outdoor kitchen, pergola, landscape lighting and fireplace!
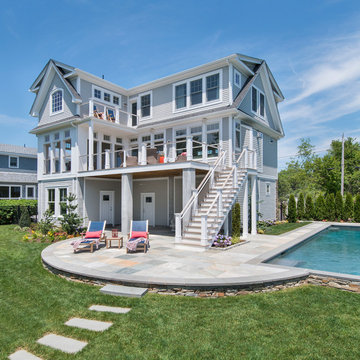
Green Hill Project
Photo Credit: Nat Rea
Идея дизайна: двор среднего размера на заднем дворе в морском стиле с фонтаном, покрытием из каменной брусчатки и навесом
Идея дизайна: двор среднего размера на заднем дворе в морском стиле с фонтаном, покрытием из каменной брусчатки и навесом
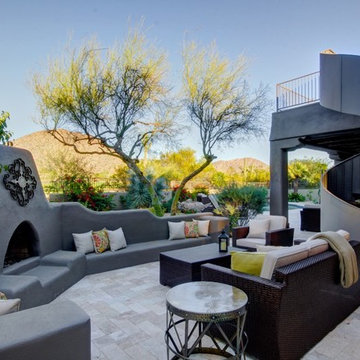
На фото: огромный двор на заднем дворе в стиле фьюжн с местом для костра и покрытием из каменной брусчатки без защиты от солнца
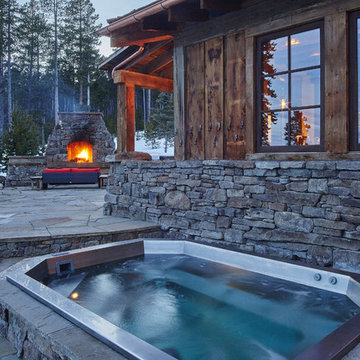
Ryan Day Thompson
Источник вдохновения для домашнего уюта: огромный двор на заднем дворе в стиле рустика с покрытием из каменной брусчатки и навесом
Источник вдохновения для домашнего уюта: огромный двор на заднем дворе в стиле рустика с покрытием из каменной брусчатки и навесом
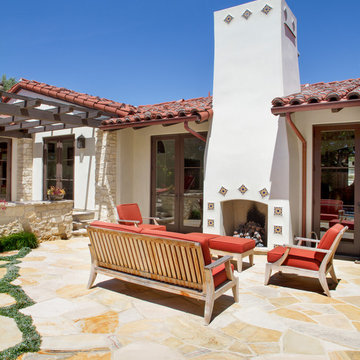
Nicole Leone
Идея дизайна: двор в средиземноморском стиле с местом для костра и покрытием из каменной брусчатки без защиты от солнца
Идея дизайна: двор в средиземноморском стиле с местом для костра и покрытием из каменной брусчатки без защиты от солнца
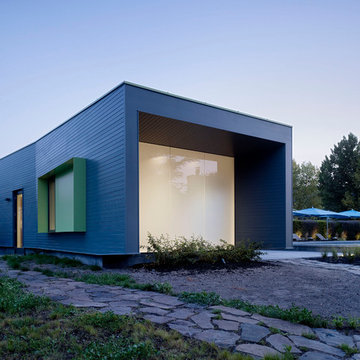
Matthew Millman
Идея дизайна: маленький двор на боковом дворе в стиле модернизм с покрытием из каменной брусчатки и навесом для на участке и в саду
Идея дизайна: маленький двор на боковом дворе в стиле модернизм с покрытием из каменной брусчатки и навесом для на участке и в саду
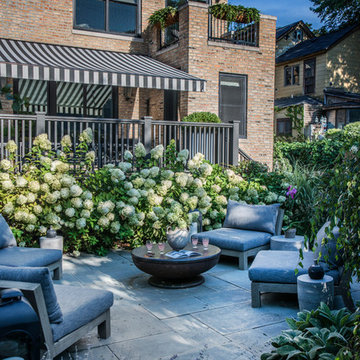
Big flowery puffs of Hydrangea provide base for the deck and create a nice separation from the patio. Photography by Larry Huene Photography.
Источник вдохновения для домашнего уюта: маленькая пергола во дворе частного дома на заднем дворе в современном стиле с покрытием из каменной брусчатки для на участке и в саду
Источник вдохновения для домашнего уюта: маленькая пергола во дворе частного дома на заднем дворе в современном стиле с покрытием из каменной брусчатки для на участке и в саду
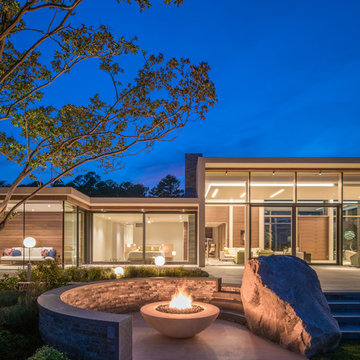
Maxwell MacKenzie
Стильный дизайн: двор на заднем дворе в современном стиле с местом для костра и покрытием из каменной брусчатки - последний тренд
Стильный дизайн: двор на заднем дворе в современном стиле с местом для костра и покрытием из каменной брусчатки - последний тренд
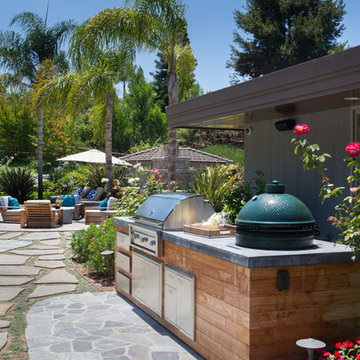
SoCal Contractor Construction
Erika Bierman Photography
На фото: огромный двор на заднем дворе в классическом стиле с покрытием из каменной брусчатки без защиты от солнца с
На фото: огромный двор на заднем дворе в классическом стиле с покрытием из каменной брусчатки без защиты от солнца с
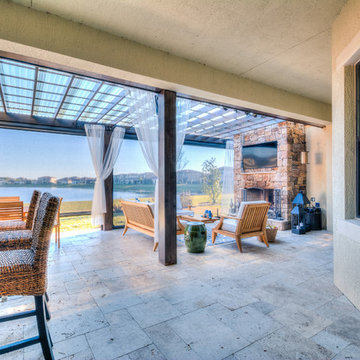
Пример оригинального дизайна: большой двор на заднем дворе в стиле неоклассика (современная классика) с местом для костра, покрытием из каменной брусчатки и навесом
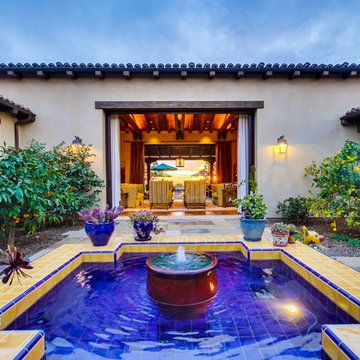
На фото: двор среднего размера на внутреннем дворе в средиземноморском стиле с покрытием из каменной брусчатки без защиты от солнца
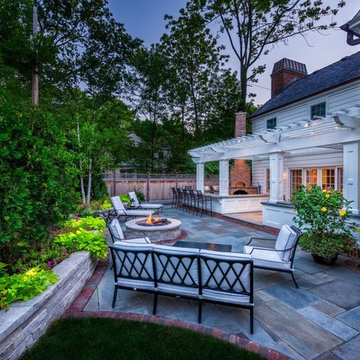
The outdoor "Family Room" - cooking, dining and entertainment area off the new great room addition is the signature area of the landscape. A gas fire pit anchors the main patterned bluestone patio with a header border of Belden 760 pavers. A retaining wall of cut Eden stone pulls double duty as a seat wall for the patio. The central feature is the raised outdoor kitchen and dining area with its wood fired pizza oven, stainless steel gas grills and overhead custom pergola.
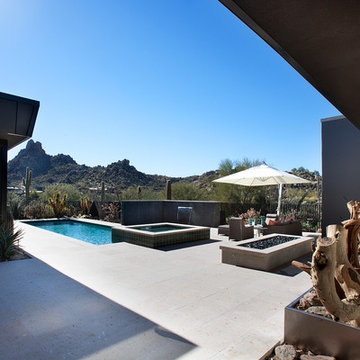
Believe it or not, this award-winning home began as a speculative project. Typically speculative projects involve a rather generic design that would appeal to many in a style that might be loved by the masses. But the project’s developer loved modern architecture and his personal residence was the first project designed by architect C.P. Drewett when Drewett Works launched in 2001. Together, the architect and developer envisioned a fictitious art collector who would one day purchase this stunning piece of desert modern architecture to showcase their magnificent collection.
The primary views from the site were southwest. Therefore, protecting the interior spaces from the southwest sun while making the primary views available was the greatest challenge. The views were very calculated and carefully managed. Every room needed to not only capture the vistas of the surrounding desert, but also provide viewing spaces for the potential collection to be housed within its walls.
The core of the material palette is utilitarian including exposed masonry and locally quarried cantera stone. An organic nature was added to the project through millwork selections including walnut and red gum veneers.
The eventual owners saw immediately that this could indeed become a home for them as well as their magnificent collection, of which pieces are loaned out to museums around the world. Their decision to purchase the home was based on the dimensions of one particular wall in the dining room which was EXACTLY large enough for one particular painting not yet displayed due to its size. The owners and this home were, as the saying goes, a perfect match!
Project Details | Desert Modern for the Magnificent Collection, Estancia, Scottsdale, AZ
Architecture: C.P. Drewett, Jr., AIA, NCARB | Drewett Works, Scottsdale, AZ
Builder: Shannon Construction | Phoenix, AZ
Interior Selections: Janet Bilotti, NCIDQ, ASID | Naples, FL
Custom Millwork: Linear Fine Woodworking | Scottsdale, AZ
Photography: Dino Tonn | Scottsdale, AZ
Awards: 2014 Gold Nugget Award of Merit
Feature Article: Luxe. Interiors and Design. Winter 2015, “Lofty Exposure”
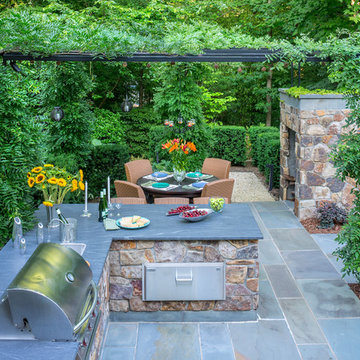
Photographer: Roger Foley
На фото: двор на заднем дворе в классическом стиле с местом для костра и покрытием из каменной брусчатки без защиты от солнца
На фото: двор на заднем дворе в классическом стиле с местом для костра и покрытием из каменной брусчатки без защиты от солнца
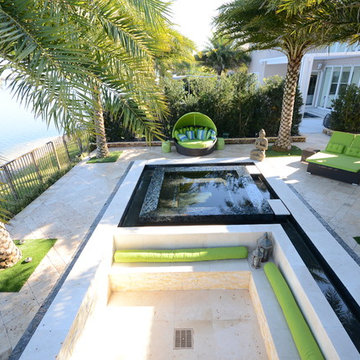
Complete Outdoor Renovation in Miramar, Florida! This project included a Dark brown custom wood pergola attached to the house.
The outdoor kitchen in this project was a U shape design with a granite counter and stone wall finish. All of the appliances featured in this kitchen are part of the Twin Eagle line.
Some other items that where part of this project included a custom TV lift with Granite and artificial ivy finish with a fire pit, custom pool, artificial grass installation, ground level lounge area and a custom pool design. All the Landscaping, Statues and outdoor furniture from the Kanoah line was also provided by Luxapatio.
For more information regarding this or any other of our outdoor projects please visit our website at www.luxapatio.com where you may also shop online. You can also visit our showroom located in the Doral Design District ( 3305 NW 79 Ave Miami FL. 33122) or contact us at 305-477-5141.
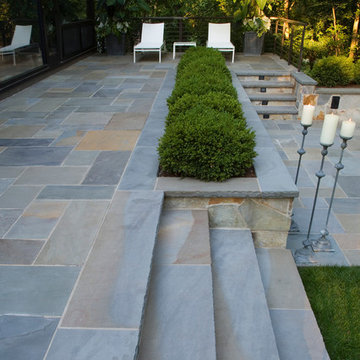
Landscape Architect: The Garden Consultants, Inc.;
Photography: Linda Oyama Bryan
Идея дизайна: двор среднего размера на заднем дворе в современном стиле с покрытием из каменной брусчатки
Идея дизайна: двор среднего размера на заднем дворе в современном стиле с покрытием из каменной брусчатки
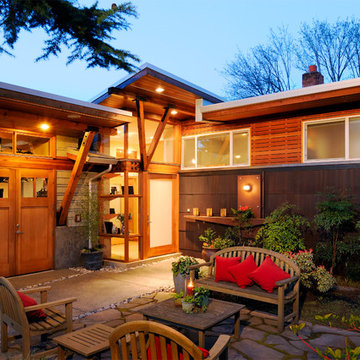
M.I.R. Phase 3 denotes the third phase of the transformation of a 1950’s daylight rambler on Mercer Island, Washington into a contemporary family dwelling in tune with the Northwest environment. Phase one modified the front half of the structure which included expanding the Entry and converting a Carport into a Garage and Shop. Phase two involved the renovation of the Basement level.
Phase three involves the renovation and expansion of the Upper Level of the structure which was designed to take advantage of views to the "Green-Belt" to the rear of the property. Existing interior walls were removed in the Main Living Area spaces were enlarged slightly to allow for a more open floor plan for the Dining, Kitchen and Living Rooms. The Living Room now reorients itself to a new deck at the rear of the property. At the other end of the Residence the existing Master Bedroom was converted into the Master Bathroom and a Walk-in-closet. A new Master Bedroom wing projects from here out into a grouping of cedar trees and a stand of bamboo to the rear of the lot giving the impression of a tree-house. A new semi-detached multi-purpose space is located below the projection of the Master Bedroom and serves as a Recreation Room for the family's children. As the children mature the Room is than envisioned as an In-home Office with the distant possibility of having it evolve into a Mother-in-law Suite.
Hydronic floor heat featuring a tankless water heater, rain-screen façade technology, “cool roof” with standing seam sheet metal panels, Energy Star appliances and generous amounts of natural light provided by insulated glass windows, transoms and skylights are some of the sustainable features incorporated into the design. “Green” materials such as recycled glass countertops, salvaging and refinishing the existing hardwood flooring, cementitous wall panels and "rusty metal" wall panels have been used throughout the Project. However, the most compelling element that exemplifies the project's sustainability is that it was not torn down and replaced wholesale as so many of the homes in the neighborhood have.
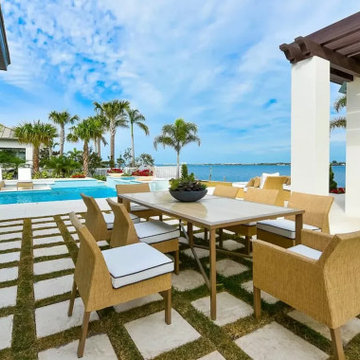
STUNNING HOME ON TWO LOTS IN THE RESERVE AT HARBOUR WALK. One of the only homes on two lots in The Reserve at Harbour Walk. On the banks of the Manatee River and behind two sets of gates for maximum privacy. This coastal contemporary home was custom built by Camlin Homes with the highest attention to detail and no expense spared. The estate sits upon a fully fenced half-acre lot surrounded by tropical lush landscaping and over 160 feet of water frontage. all-white palette and gorgeous wood floors. With an open floor plan and exquisite details, this home includes; 4 bedrooms, 5 bathrooms, 4-car garage, double balconies, game room, and home theater with bar. A wall of pocket glass sliders allows for maximum indoor/outdoor living. The gourmet kitchen will please any chef featuring beautiful chandeliers, a large island, stylish cabinetry, timeless quartz countertops, high-end stainless steel appliances, built-in dining room fixtures, and a walk-in pantry. heated pool and spa, relax in the sauna or gather around the fire pit on chilly nights. The pool cabana offers a great flex space and a full bath as well. An expansive green space flanks the home. Large wood deck walks out onto the private boat dock accommodating 60+ foot boats. Ground floor master suite with a fireplace and wall to wall windows with water views. His and hers walk-in California closets and a well-appointed master bath featuring a circular spa bathtub, marble countertops, and dual vanities. A large office is also found within the master suite and offers privacy and separation from the main living area. Each guest bedroom has its own private bathroom. Maintain an active lifestyle with community features such as a clubhouse with tennis courts, a lovely park, multiple walking areas, and more. Located directly next to private beach access and paddleboard launch. This is a prime location close to I-75,
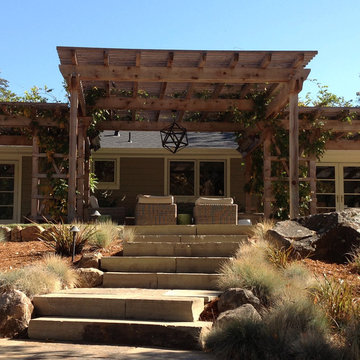
На фото: большая пергола во дворе частного дома на заднем дворе в стиле кантри с покрытием из каменной брусчатки
Фото: синий двор с покрытием из каменной брусчатки
4