Фото: синий, черный двор
Сортировать:
Бюджет
Сортировать:Популярное за сегодня
141 - 160 из 107 067 фото
1 из 3

This project combines high end earthy elements with elegant, modern furnishings. We wanted to re invent the beach house concept and create an home which is not your typical coastal retreat. By combining stronger colors and textures, we gave the spaces a bolder and more permanent feel. Yet, as you travel through each room, you can't help but feel invited and at home.
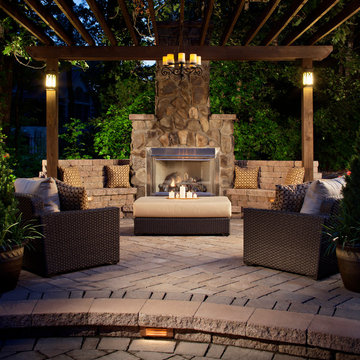
Belgard
Beautiful outdoor living space with fireplace and paver sitting wall.
Стильный дизайн: большая пергола во дворе частного дома на заднем дворе в стиле кантри с местом для костра и мощением клинкерной брусчаткой - последний тренд
Стильный дизайн: большая пергола во дворе частного дома на заднем дворе в стиле кантри с местом для костра и мощением клинкерной брусчаткой - последний тренд
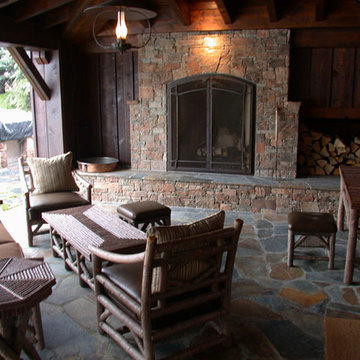
The back porch is comfortable and large enough to accommodate a number of guests.
Interior Design: Megan at M Design and Interiors
На фото: большой двор на заднем дворе в стиле кантри с местом для костра, покрытием из каменной брусчатки и навесом
На фото: большой двор на заднем дворе в стиле кантри с местом для костра, покрытием из каменной брусчатки и навесом
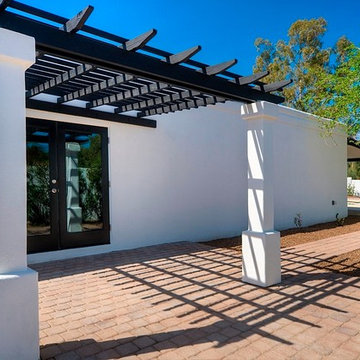
На фото: маленькая пергола во дворе частного дома на боковом дворе в средиземноморском стиле с мощением клинкерной брусчаткой для на участке и в саду с
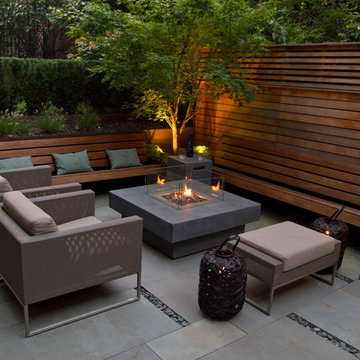
Small Brownstone Garden in Park Slope
На фото: двор в современном стиле с местом для костра с
На фото: двор в современном стиле с местом для костра с
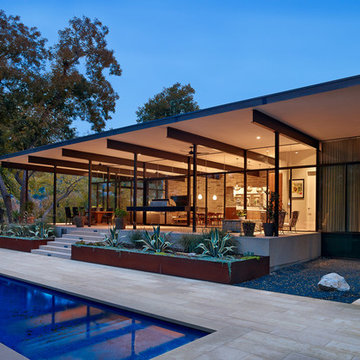
Casey Dunn
Пример оригинального дизайна: большой двор на заднем дворе в стиле модернизм с покрытием из каменной брусчатки и навесом
Пример оригинального дизайна: большой двор на заднем дворе в стиле модернизм с покрытием из каменной брусчатки и навесом
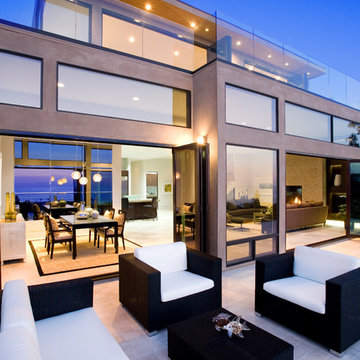
Design: Abodwell Interior Design | Photographer: Dennis Owen — in Laguna Beach, CA.
На фото: двор среднего размера на заднем дворе в современном стиле с покрытием из плитки без защиты от солнца с
На фото: двор среднего размера на заднем дворе в современном стиле с покрытием из плитки без защиты от солнца с
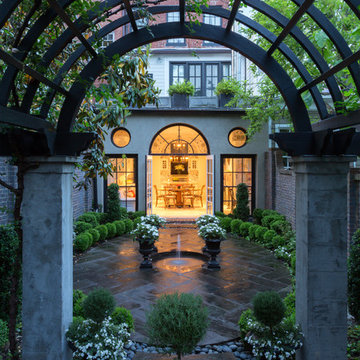
View of rear facade from garden
Photo by Sean Shanahan
На фото: пергола во дворе частного дома на внутреннем дворе в классическом стиле
На фото: пергола во дворе частного дома на внутреннем дворе в классическом стиле
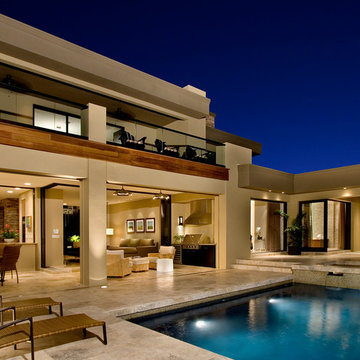
Amaryllis is almost beyond description; the entire back of the home opens seamlessly to a gigantic covered entertainment lanai and can only be described as a visual testament to the indoor/outdoor aesthetic which is commonly a part of our designs. This home includes four bedrooms, six full bathrooms, and two half bathrooms. Additional features include a theatre room, a separate private spa room near the swimming pool, a very large open kitchen, family room, and dining spaces that coupled with a huge master suite with adjacent flex space. The bedrooms and bathrooms upstairs flank a large entertaining space which seamlessly flows out to the second floor lounge balcony terrace. Outdoor entertaining will not be a problem in this home since almost every room on the first floor opens to the lanai and swimming pool. 4,516 square feet of air conditioned space is enveloped in the total square footage of 6,417 under roof area.
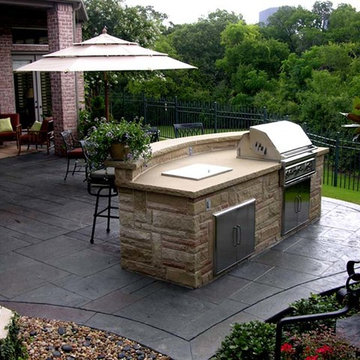
На фото: двор среднего размера на заднем дворе в классическом стиле с летней кухней и покрытием из декоративного бетона без защиты от солнца с
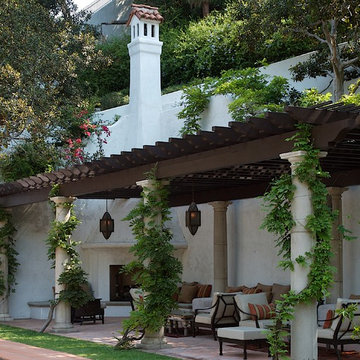
Пример оригинального дизайна: пергола во дворе частного дома в средиземноморском стиле с местом для костра
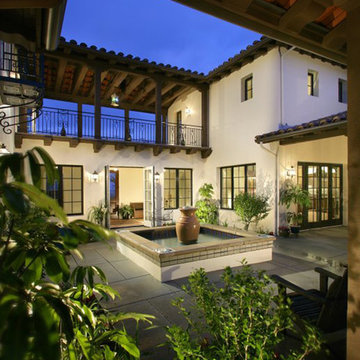
Пример оригинального дизайна: двор на внутреннем дворе в средиземноморском стиле с фонтаном, покрытием из плитки и навесом
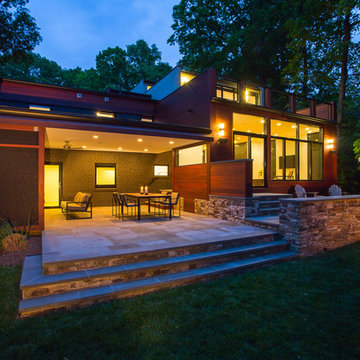
Photos By Shawn Lortie Photography
Свежая идея для дизайна: большой двор на заднем дворе в современном стиле с местом для костра, мощением тротуарной плиткой и навесом - отличное фото интерьера
Свежая идея для дизайна: большой двор на заднем дворе в современном стиле с местом для костра, мощением тротуарной плиткой и навесом - отличное фото интерьера
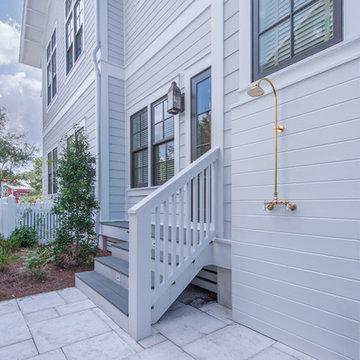
© Erin Parker, Emerald Coast real Estate Photography, LLC
На фото: двор в морском стиле с летним душем
На фото: двор в морском стиле с летним душем
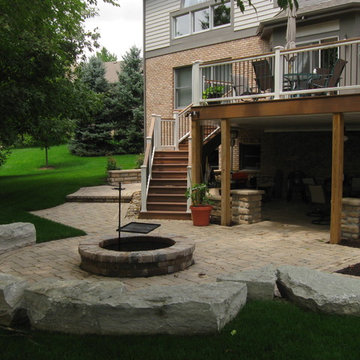
After! 3' excavation created usable living space under deck, new fiberon deck/handrail, cultured stone seat walls, paver patio, firepit, limestone boulder seat walls
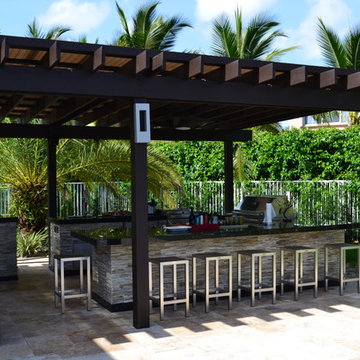
This Featured Project is a complete outdoor renovation in Weston Florida. This project included a Covered free standing wood pergola with a cooling mist irrigation system. The outdoor kitchen in this project was a one level bar design with a granite counter and stone wall finish. All of the appliances featured in this outdoor kitchen are part of the Twin Eagle line.
Some other items that where part of this project included a custom TV lift with Granite and stone wall finish as well as furniture from one of the lines featured at our showroom.
For more information regarding this or any other of our outdoor projects please visit our web-sight at www.luxapatio.com where you may also shop online at www.luxapatio/Online-Store.html. Our showroom is located in the Doral Design District at 3305 NW 79 Ave Miami FL. 33122 or contact us at 305-477-5141.
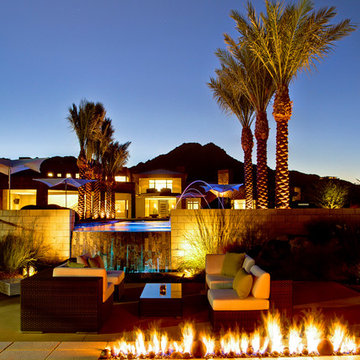
Photography by Illya
Стильный дизайн: двор среднего размера на заднем дворе в современном стиле с местом для костра и покрытием из бетонных плит без защиты от солнца - последний тренд
Стильный дизайн: двор среднего размера на заднем дворе в современном стиле с местом для костра и покрытием из бетонных плит без защиты от солнца - последний тренд
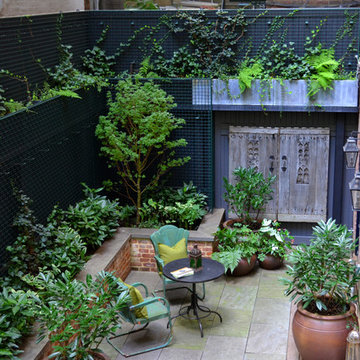
A dark backyard was given a new life with dramatic additions of built in planting beds, custom cut salvaged pavers, green screen trellis and a ton of charm. The reclaimed barn doors add a focal point to the east wall while the custom built two-tier planting system allows vines to fill this garden which spans two floors of the client's home.
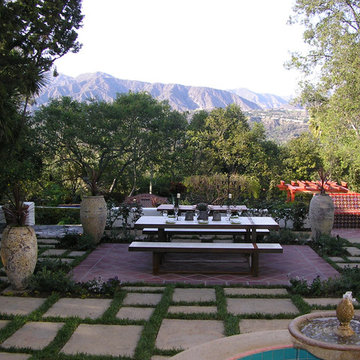
The Venetian plaster table acts as a focal point from the courtyard as well as the home, drawing the eye to the amazing view beyond. Roses fill a raised garden bed lining the far side of the dining patio.
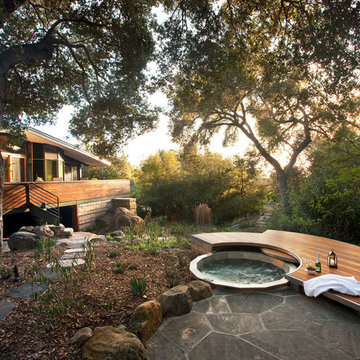
Jim Bartsch Photography
Стильный дизайн: двор в современном стиле с настилом - последний тренд
Стильный дизайн: двор в современном стиле с настилом - последний тренд
Фото: синий, черный двор
8