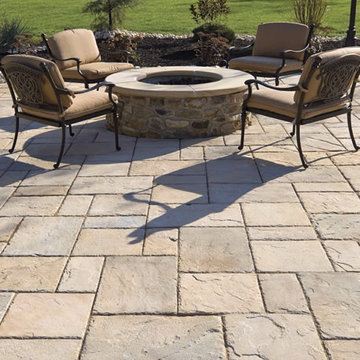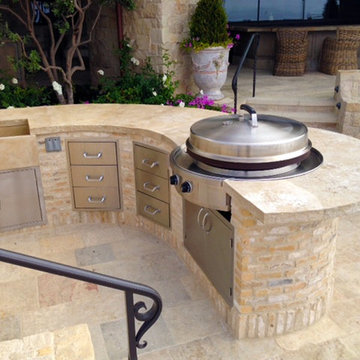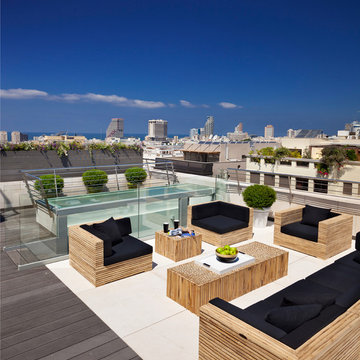Фото: синий, бежевый двор
Сортировать:
Бюджет
Сортировать:Популярное за сегодня
121 - 140 из 56 825 фото
1 из 3
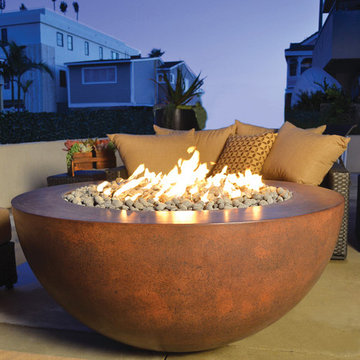
Handcrafted GFRC Fire Pit
Finish in picture - Burnt Terra Cotta
- Designed and manufactured in USA
- 7" Table Top Ledge,optional 5.5" ledge
- 120,000 BTU/HR
- Natural Gas or Propane
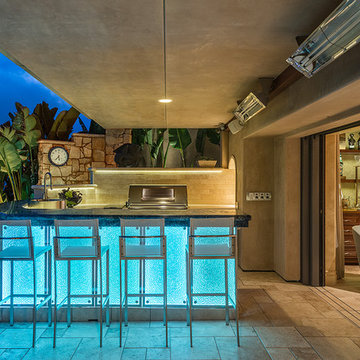
This project combines high end earthy elements with elegant, modern furnishings. We wanted to re invent the beach house concept and create an home which is not your typical coastal retreat. By combining stronger colors and textures, we gave the spaces a bolder and more permanent feel. Yet, as you travel through each room, you can't help but feel invited and at home.
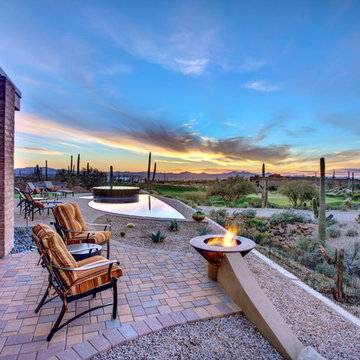
Идея дизайна: двор на заднем дворе в стиле фьюжн с местом для костра и мощением клинкерной брусчаткой без защиты от солнца
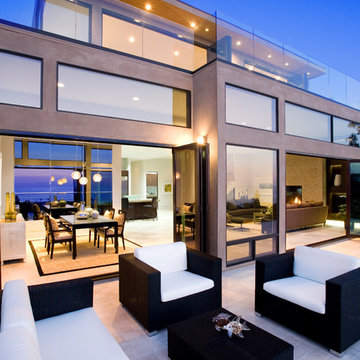
Design: Abodwell Interior Design | Photographer: Dennis Owen — in Laguna Beach, CA.
На фото: двор среднего размера на заднем дворе в современном стиле с покрытием из плитки без защиты от солнца с
На фото: двор среднего размера на заднем дворе в современном стиле с покрытием из плитки без защиты от солнца с
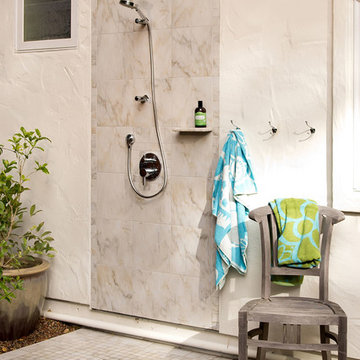
J Kretschmer
Источник вдохновения для домашнего уюта: двор в стиле неоклассика (современная классика)
Источник вдохновения для домашнего уюта: двор в стиле неоклассика (современная классика)
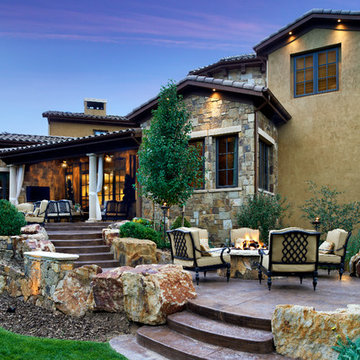
This back yard was designed to include multi-level sitting areas. Patio constructed with stamped concrete, Gold-Ore Boulders used for retaining lower area. Gas Fire pit makes for focal point of lower area. Littleton, Colorado.
Photo: Ron Ruscio
Browne and Associates Custom Landscapes.
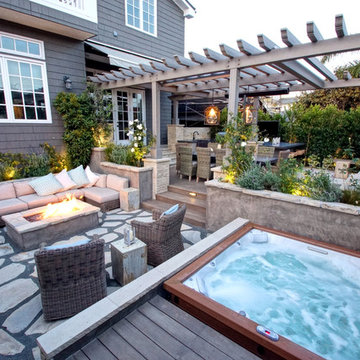
Dominik Wroblewski
Источник вдохновения для домашнего уюта: пергола во дворе частного дома в современном стиле с настилом
Источник вдохновения для домашнего уюта: пергола во дворе частного дома в современном стиле с настилом
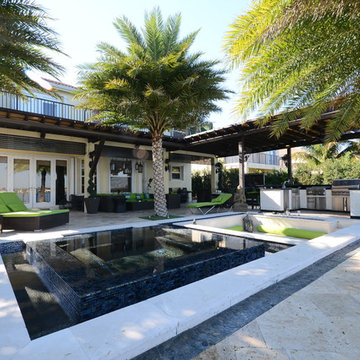
Complete Outdoor Renovation in Miramar, Florida! This project included a Dark brown custom wood pergola attached to the house.
The outdoor kitchen in this project was a U shape design with a granite counter and stone wall finish. All of the appliances featured in this kitchen are part of the Twin Eagle line.
Some other items that where part of this project included a custom TV lift with Granite and artificial ivy finish with a fire pit, custom pool, artificial grass installation, ground level lounge area and a custom pool design. All the Landscaping, Statues and outdoor furniture from the Kanoah line was also provided by Luxapatio.
For more information regarding this or any other of our outdoor projects please visit our website at www.luxapatio.com where you may also shop online. You can also visit our showroom located in the Doral Design District ( 3305 NW 79 Ave Miami FL. 33122) or contact us at 305-477-5141.
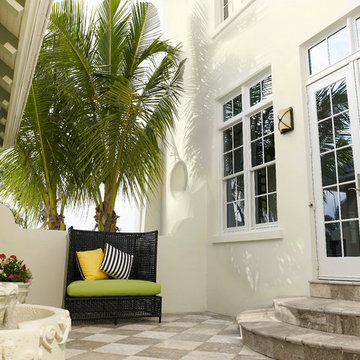
Home builders in Tampa, Alvarez Homes designed The Amber model home.
At Alvarez Homes, we have been catering to our clients' every design need since 1983. Every custom home that we build is a one-of-a-kind artful original. Give us a call at (813) 969-3033 to find out more.
Photography by Jorge Alvarez.
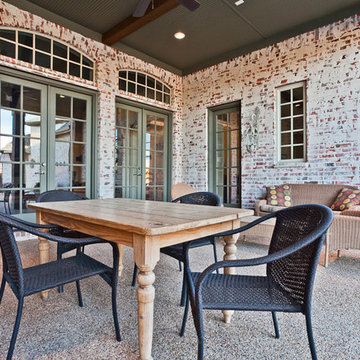
James Hurt Lime wash on clay brick.
Идея дизайна: двор среднего размера на заднем дворе в классическом стиле с навесом
Идея дизайна: двор среднего размера на заднем дворе в классическом стиле с навесом
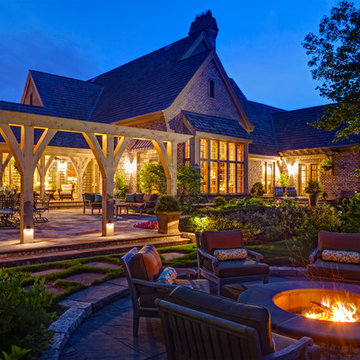
Low voltage lighting integrated into the arbor and landscape enhances the garden’s ambient light. Rope lighting between the arbor beams creates its inner glow, copper path lights highlight grade changes, and cast bronze bullet fixtures with LED lamps highlight selected trees.
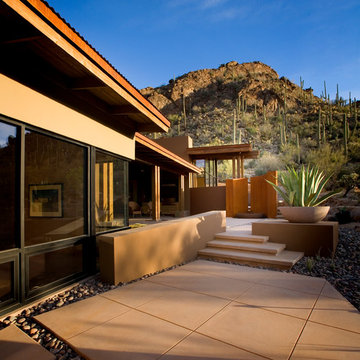
Visible from the kitchen and guest bed rooms, the third primary exterior space is a “morning patio” located on the east side of the house. Broad and finished in the ubiquitous concrete grid pattern, this private area repeats the motif seen throughout the exterior of large bowls placed on trapezoidal pedestals and planted with agaves. It’s another space in which the landscape rises above a series of low walls,but in this case, the sweep of those walls offers a curvilinear geometry that contrasts with the deck’s grid pattern.
The star of this space is a curved and ascending rusted-steel wall in the form of a half spiral. Its presence discretely divides the space, lending the guest room patio a sense of privacy from the public breakfast patio. On the guest patio side, the steel wall encompasses a small waterfeature in which a delicate plume of water rises just a couple of inches above the water’s surface to provide a tranquil, trickling sound that conjures feelings of serenity in the calm, quiet space. The sweeping wall of corten steel also has a continuous six inch wide vertical cleft that allows an axial glimpse of the plume from the public side and, from the opposite angle, a sliver view through to the public space beyond. A cantilevered steel sluice spills from the cleft into a pebble filled reflecting bowl that overflows yet again into a final pebble filled basin set only one inch below deck level.
At night, the plume, lower basin and impact zone of the sluiceway are all lit from beneath the water's surface, projecting a dancing light onto the graceful arch of the corten steel room divider.
michaelwoodall.com
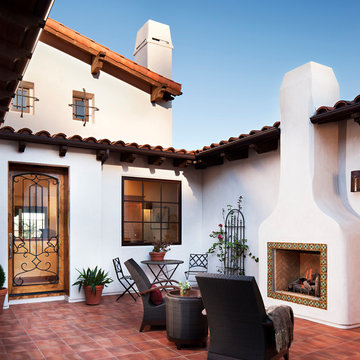
Centered on seamless transitions of indoor and outdoor living, this open-planned Spanish Ranch style home is situated atop a modest hill overlooking Western San Diego County. The design references a return to historic Rancho Santa Fe style by utilizing a smooth hand troweled stucco finish, heavy timber accents, and clay tile roofing. By accurately identifying the peak view corridors the house is situated on the site in such a way where the public spaces enjoy panoramic valley views, while the master suite and private garden are afforded majestic hillside views.
As see in San Diego magazine, November 2011
http://www.sandiegomagazine.com/San-Diego-Magazine/November-2011/Hilltop-Hacienda/
Photos by: Zack Benson
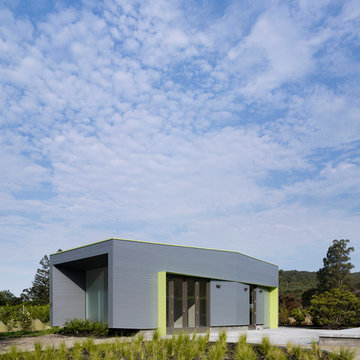
Matthew Millman
Идея дизайна: огромный двор на переднем дворе в стиле модернизм с фонтаном и покрытием из бетонных плит без защиты от солнца
Идея дизайна: огромный двор на переднем дворе в стиле модернизм с фонтаном и покрытием из бетонных плит без защиты от солнца
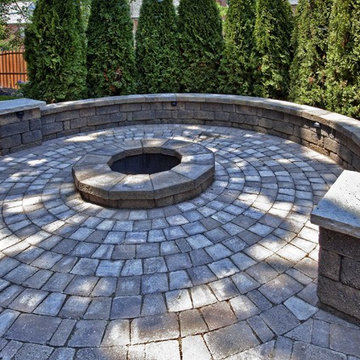
A paver patio and fire pit are the perfect compliment to a large addition/renovation project in Clayton, Missouri. Notice the built-in lighting along the wall with a cap for seating.
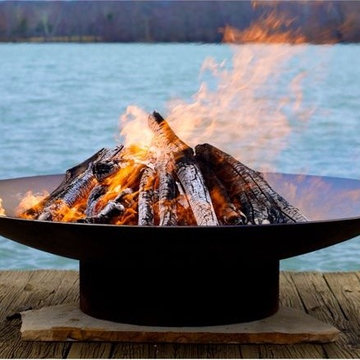
The Asia outdoor fire pit is one of several contemporary styles that we offer from designer Rick Wittrig. They are very high quality, hand produced and will provide years of use for either a home owner or commercial setting.
Each pit is made of 1/4'' thick carbon steel and is individually signed and numbered by Wittrig. It has an iron oxide finish on the outside which will darken slightly with time and then become permanent. The interior is coated with a high temperature resistant paint and has a 1.5'' diameter rain drain in the bottom.
The overall height is 14'' and it is available in four diameters. Custom heights and diameters are available. Please inquire and we will provide a quotation.
A spark screen made of 1/8" x 2" heavy steel mesh and four carrying handles is available for the 36'' diameter size only.
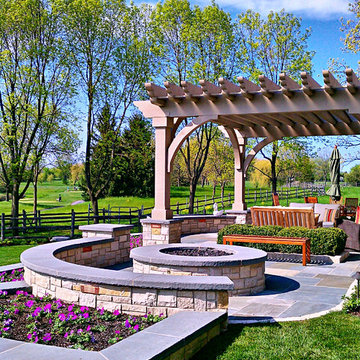
Lake Forest Residence Outdoor Living Terrace and Pergola Landscape. ____Project Designed and Constructed by Arrow. Marco Romani, RLA - Landscape Architect.
Фото: синий, бежевый двор
7
