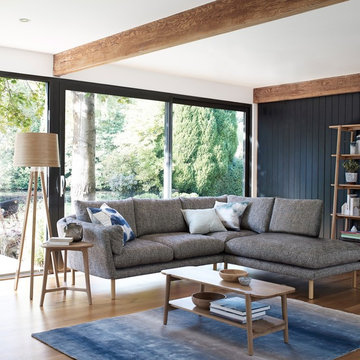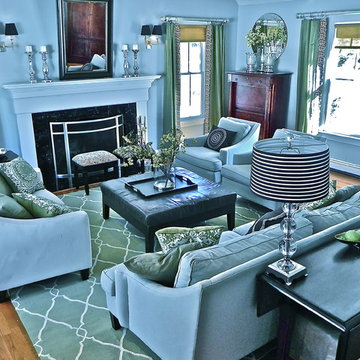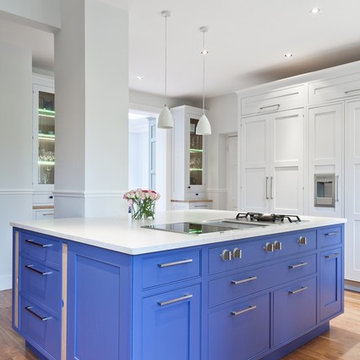Фото – синие интерьеры и экстерьеры

Photo by Langdon Clay
Источник вдохновения для домашнего уюта: универсальный домашний тренажерный зал среднего размера в современном стиле с паркетным полом среднего тона, коричневыми стенами и желтым полом
Источник вдохновения для домашнего уюта: универсальный домашний тренажерный зал среднего размера в современном стиле с паркетным полом среднего тона, коричневыми стенами и желтым полом

CHC Creative Remodeling
Идея дизайна: подземный подвал в стиле рустика с темным паркетным полом без камина
Идея дизайна: подземный подвал в стиле рустика с темным паркетным полом без камина
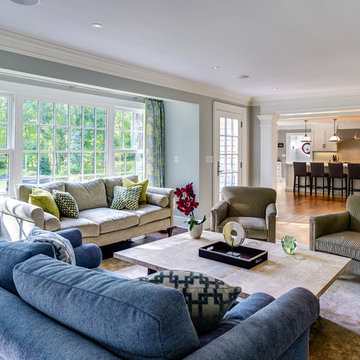
Источник вдохновения для домашнего уюта: открытая гостиная комната в классическом стиле с серыми стенами и синим диваном без камина
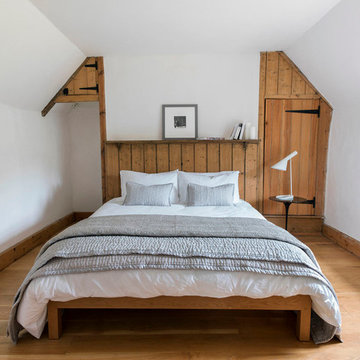
Hufton & Crow
Пример оригинального дизайна: спальня в белых тонах с отделкой деревом на мансарде в стиле кантри с белыми стенами
Пример оригинального дизайна: спальня в белых тонах с отделкой деревом на мансарде в стиле кантри с белыми стенами

Dino Tonn
На фото: большая йога-студия в стиле неоклассика (современная классика) с белыми стенами и паркетным полом среднего тона
На фото: большая йога-студия в стиле неоклассика (современная классика) с белыми стенами и паркетным полом среднего тона
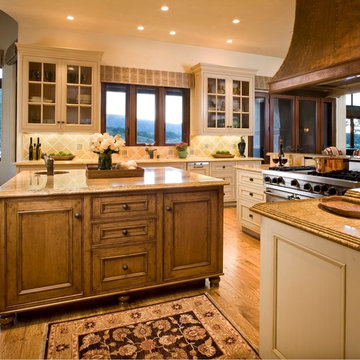
На фото: кухня в стиле рустика с бежевыми фасадами, бежевым фартуком, коричневой столешницей и фасадами с декоративным кантом

Like us on facebook at www.facebook.com/centresky
Designed as a prominent display of Architecture, Elk Ridge Lodge stands firmly upon a ridge high atop the Spanish Peaks Club in Big Sky, Montana. Designed around a number of principles; sense of presence, quality of detail, and durability, the monumental home serves as a Montana Legacy home for the family.
Throughout the design process, the height of the home to its relationship on the ridge it sits, was recognized the as one of the design challenges. Techniques such as terracing roof lines, stretching horizontal stone patios out and strategically placed landscaping; all were used to help tuck the mass into its setting. Earthy colored and rustic exterior materials were chosen to offer a western lodge like architectural aesthetic. Dry stack parkitecture stone bases that gradually decrease in scale as they rise up portray a firm foundation for the home to sit on. Historic wood planking with sanded chink joints, horizontal siding with exposed vertical studs on the exterior, and metal accents comprise the remainder of the structures skin. Wood timbers, outriggers and cedar logs work together to create diversity and focal points throughout the exterior elevations. Windows and doors were discussed in depth about type, species and texture and ultimately all wood, wire brushed cedar windows were the final selection to enhance the "elegant ranch" feel. A number of exterior decks and patios increase the connectivity of the interior to the exterior and take full advantage of the views that virtually surround this home.
Upon entering the home you are encased by massive stone piers and angled cedar columns on either side that support an overhead rail bridge spanning the width of the great room, all framing the spectacular view to the Spanish Peaks Mountain Range in the distance. The layout of the home is an open concept with the Kitchen, Great Room, Den, and key circulation paths, as well as certain elements of the upper level open to the spaces below. The kitchen was designed to serve as an extension of the great room, constantly connecting users of both spaces, while the Dining room is still adjacent, it was preferred as a more dedicated space for more formal family meals.
There are numerous detailed elements throughout the interior of the home such as the "rail" bridge ornamented with heavy peened black steel, wire brushed wood to match the windows and doors, and cannon ball newel post caps. Crossing the bridge offers a unique perspective of the Great Room with the massive cedar log columns, the truss work overhead bound by steel straps, and the large windows facing towards the Spanish Peaks. As you experience the spaces you will recognize massive timbers crowning the ceilings with wood planking or plaster between, Roman groin vaults, massive stones and fireboxes creating distinct center pieces for certain rooms, and clerestory windows that aid with natural lighting and create exciting movement throughout the space with light and shadow.
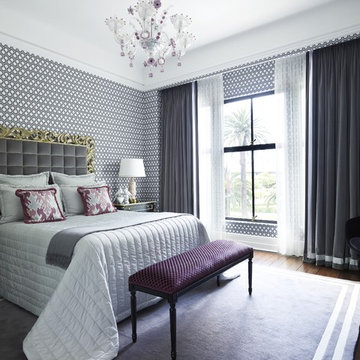
На фото: большая спальня в современном стиле с разноцветными стенами и темным паркетным полом с
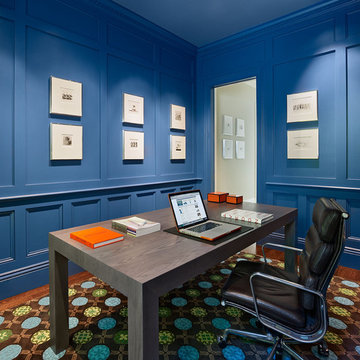
Complete renovation of historic Cow Hollow home. Existing front facade remained for historical purposes. Scope included framing the entire 3 story structure, constructing large concrete retaining walls, and installing a storefront folding door system at family room that opens onto rear stone patio. Rear yard features terraced concrete planters and living wall.
Photos: Bruce DaMonte
Interior Design: Martha Angus
Architect: David Gast
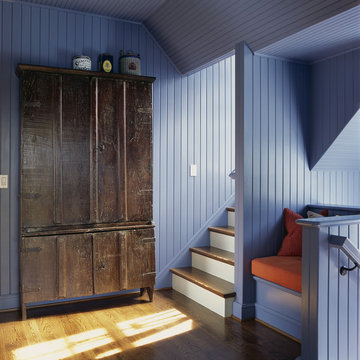
photos by Erik Kvalsvik
Свежая идея для дизайна: лестница в морском стиле - отличное фото интерьера
Свежая идея для дизайна: лестница в морском стиле - отличное фото интерьера

Photographer: Tom Crane
Стильный дизайн: большой коридор в классическом стиле с синими стенами и паркетным полом среднего тона - последний тренд
Стильный дизайн: большой коридор в классическом стиле с синими стенами и паркетным полом среднего тона - последний тренд

Featuring R.D. Henry & Company
Свежая идея для дизайна: прямая кухня среднего размера в стиле неоклассика (современная классика) с фасадами в стиле шейкер, белыми фасадами, белым фартуком, фартуком из плитки кабанчик, техникой из нержавеющей стали, столешницей из нержавеющей стали и паркетным полом среднего тона - отличное фото интерьера
Свежая идея для дизайна: прямая кухня среднего размера в стиле неоклассика (современная классика) с фасадами в стиле шейкер, белыми фасадами, белым фартуком, фартуком из плитки кабанчик, техникой из нержавеющей стали, столешницей из нержавеющей стали и паркетным полом среднего тона - отличное фото интерьера

If you like this kitchen watch the 211 second stop action video of it's amazing transformation. COPY AND PASTE LINK BELOW:
https://www.youtube.com/watch?v=bB0t9qSOjzQ

This remodel of a mid century gem is located in the town of Lincoln, MA a hot bed of modernist homes inspired by Gropius’ own house built nearby in the 1940’s. By the time the house was built, modernism had evolved from the Gropius era, to incorporate the rural vibe of Lincoln with spectacular exposed wooden beams and deep overhangs.
The design rejects the traditional New England house with its enclosing wall and inward posture. The low pitched roofs, open floor plan, and large windows openings connect the house to nature to make the most of its rural setting.
Photo by: Nat Rea Photography
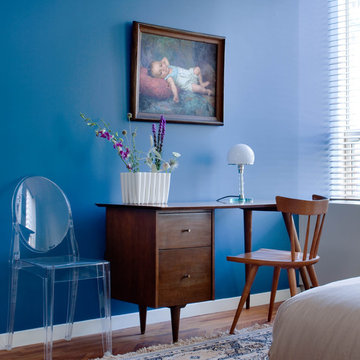
Renovation of a condo in the renowned Museum Tower bldg for a second generation owner looking to update the space for their young family. They desired a look that was comfortable, creating multi functioning spaces for all family members to enjoy, combining the iconic style of mid century modern designs and family heirlooms.

Источник вдохновения для домашнего уюта: большая угловая кухня в современном стиле с синими фасадами, белым фартуком, паркетным полом среднего тона, обеденным столом, с полувстраиваемой мойкой (с передним бортиком), фасадами с утопленной филенкой, техникой из нержавеющей стали, двумя и более островами, коричневым полом, черной столешницей и двухцветным гарнитуром
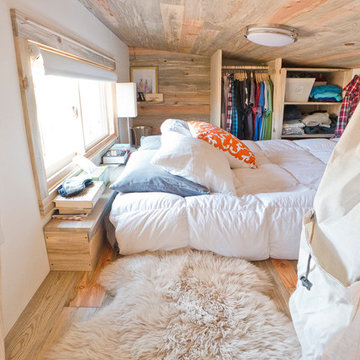
Alek Lisefski / tiny-project.com
Свежая идея для дизайна: спальня в современном стиле с белыми стенами и светлым паркетным полом без камина - отличное фото интерьера
Свежая идея для дизайна: спальня в современном стиле с белыми стенами и светлым паркетным полом без камина - отличное фото интерьера
Фото – синие интерьеры и экстерьеры
6
