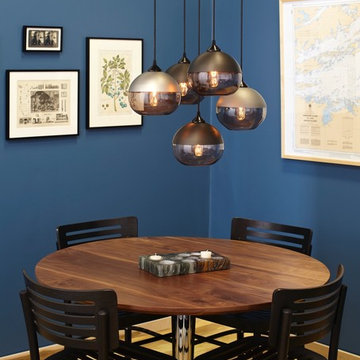Фото – синие интерьеры и экстерьеры

Photographer: Tom Crane
Стильный дизайн: большой коридор в классическом стиле с синими стенами и паркетным полом среднего тона - последний тренд
Стильный дизайн: большой коридор в классическом стиле с синими стенами и паркетным полом среднего тона - последний тренд

Featuring R.D. Henry & Company
Свежая идея для дизайна: прямая кухня среднего размера в стиле неоклассика (современная классика) с фасадами в стиле шейкер, белыми фасадами, белым фартуком, фартуком из плитки кабанчик, техникой из нержавеющей стали, столешницей из нержавеющей стали и паркетным полом среднего тона - отличное фото интерьера
Свежая идея для дизайна: прямая кухня среднего размера в стиле неоклассика (современная классика) с фасадами в стиле шейкер, белыми фасадами, белым фартуком, фартуком из плитки кабанчик, техникой из нержавеющей стали, столешницей из нержавеющей стали и паркетным полом среднего тона - отличное фото интерьера

На фото: кухня в классическом стиле с техникой из нержавеющей стали, обеденным столом, фасадами в стиле шейкер, белыми фасадами, паркетным полом среднего тона и островом с

Источник вдохновения для домашнего уюта: большая угловая кухня в современном стиле с синими фасадами, белым фартуком, паркетным полом среднего тона, обеденным столом, с полувстраиваемой мойкой (с передним бортиком), фасадами с утопленной филенкой, техникой из нержавеющей стали, двумя и более островами, коричневым полом, черной столешницей и двухцветным гарнитуром

Dino Tonn
На фото: большая йога-студия в стиле неоклассика (современная классика) с белыми стенами и паркетным полом среднего тона
На фото: большая йога-студия в стиле неоклассика (современная классика) с белыми стенами и паркетным полом среднего тона
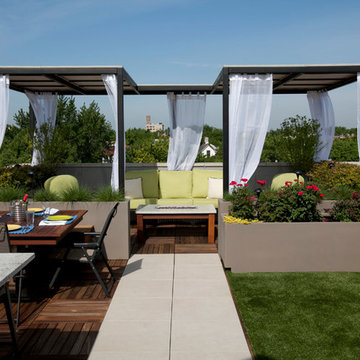
This Gem of a location was photographed in the Wrigley community.
Photos by Tyrone Mitchell
Стильный дизайн: беседка во дворе частного дома в современном стиле с настилом - последний тренд
Стильный дизайн: беседка во дворе частного дома в современном стиле с настилом - последний тренд

Peter Venderwarker
Свежая идея для дизайна: угловая кухня среднего размера в стиле модернизм с одинарной мойкой, плоскими фасадами, белыми фасадами, столешницей из акрилового камня, техникой из нержавеющей стали, обеденным столом, темным паркетным полом, островом, коричневым полом и двухцветным гарнитуром - отличное фото интерьера
Свежая идея для дизайна: угловая кухня среднего размера в стиле модернизм с одинарной мойкой, плоскими фасадами, белыми фасадами, столешницей из акрилового камня, техникой из нержавеющей стали, обеденным столом, темным паркетным полом, островом, коричневым полом и двухцветным гарнитуром - отличное фото интерьера
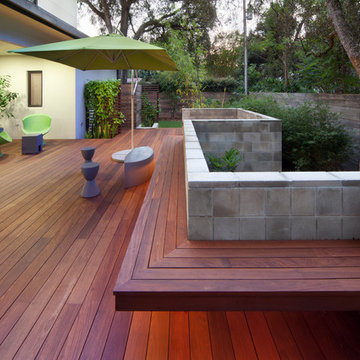
Project by E2 Homes
Landscape and Hardscape design by Evergreen Consulting
Architecture by Green Apple Architecture
Decks by Walk on Wood
Photos by Harvey Smith

Complete interior renovation of a 1980s split level house in the Virginia suburbs. Main level includes reading room, dining, kitchen, living and master bedroom suite. New front elevation at entry, new rear deck and complete re-cladding of the house. Interior: The prototypical layout of the split level home tends to separate the entrance, and any other associated space, from the rest of the living spaces one half level up. In this home the lower level "living" room off the entry was physically isolated from the dining, kitchen and family rooms above, and was only connected visually by a railing at dining room level. The owner desired a stronger integration of the lower and upper levels, in addition to an open flow between the major spaces on the upper level where they spend most of their time. ExteriorThe exterior entry of the house was a fragmented composition of disparate elements. The rear of the home was blocked off from views due to small windows, and had a difficult to use multi leveled deck. The owners requested an updated treatment of the entry, a more uniform exterior cladding, and an integration between the interior and exterior spaces. SOLUTIONS The overriding strategy was to create a spatial sequence allowing a seamless flow from the front of the house through the living spaces and to the exterior, in addition to unifying the upper and lower spaces. This was accomplished by creating a "reading room" at the entry level that responds to the front garden with a series of interior contours that are both steps as well as seating zones, while the orthogonal layout of the main level and deck reflects the pragmatic daily activities of cooking, eating and relaxing. The stairs between levels were moved so that the visitor could enter the new reading room, experiencing it as a place, before moving up to the main level. The upper level dining room floor was "pushed" out into the reading room space, thus creating a balcony over and into the space below. At the entry, the second floor landing was opened up to create a double height space, with enlarged windows. The rear wall of the house was opened up with continuous glass windows and doors to maximize the views and light. A new simplified single level deck replaced the old one.

Walking closet with shelving unit and dresser, painted ceilings with recessed lighting, light hardwood floors in mid-century-modern renovation and addition in Berkeley hills, California
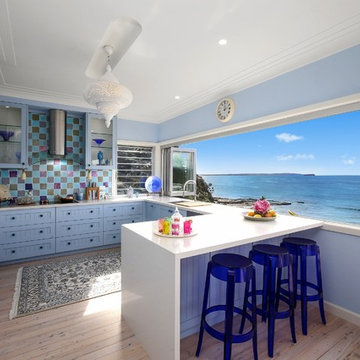
На фото: п-образная кухня-гостиная в морском стиле с синими фасадами, разноцветным фартуком, техникой из нержавеющей стали, светлым паркетным полом, полуостровом и фасадами в стиле шейкер с

Interior Design by Michele Hybner and Shawn Falcone. Photos by Amoura Productions
На фото: парадная, открытая гостиная комната в стиле неоклассика (современная классика) с коричневыми стенами, темным паркетным полом, горизонтальным камином, фасадом камина из камня, телевизором на стене и коричневым полом с
На фото: парадная, открытая гостиная комната в стиле неоклассика (современная классика) с коричневыми стенами, темным паркетным полом, горизонтальным камином, фасадом камина из камня, телевизором на стене и коричневым полом с
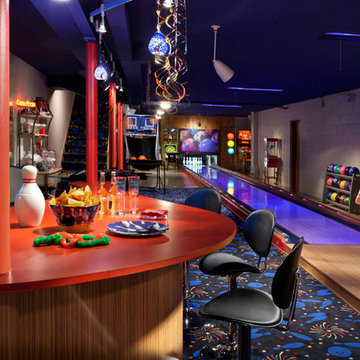
Photo: Edmunds Studios Photography
Стильный дизайн: большой подвал в стиле фьюжн с игровой комнатой, ковровым покрытием и разноцветным полом - последний тренд
Стильный дизайн: большой подвал в стиле фьюжн с игровой комнатой, ковровым покрытием и разноцветным полом - последний тренд

emr photography www.emrphotography.com
Свежая идея для дизайна: столовая в современном стиле с белыми стенами, темным паркетным полом, стандартным камином и фасадом камина из камня - отличное фото интерьера
Свежая идея для дизайна: столовая в современном стиле с белыми стенами, темным паркетным полом, стандартным камином и фасадом камина из камня - отличное фото интерьера

Todd Pierson
Пример оригинального дизайна: угловая кухня в стиле фьюжн с врезной мойкой, фасадами с утопленной филенкой, белыми фасадами, белым фартуком, техникой из нержавеющей стали и обоями на стенах
Пример оригинального дизайна: угловая кухня в стиле фьюжн с врезной мойкой, фасадами с утопленной филенкой, белыми фасадами, белым фартуком, техникой из нержавеющей стали и обоями на стенах

Источник вдохновения для домашнего уюта: столовая в современном стиле с паркетным полом среднего тона и бежевыми стенами
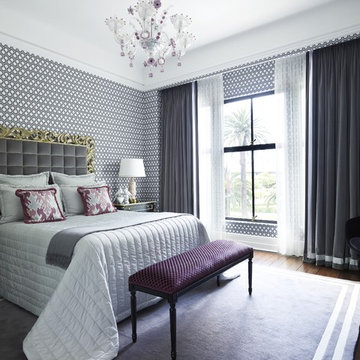
На фото: большая спальня в современном стиле с разноцветными стенами и темным паркетным полом с

The site for this new house was specifically selected for its proximity to nature while remaining connected to the urban amenities of Arlington and DC. From the beginning, the homeowners were mindful of the environmental impact of this house, so the goal was to get the project LEED certified. Even though the owner’s programmatic needs ultimately grew the house to almost 8,000 square feet, the design team was able to obtain LEED Silver for the project.
The first floor houses the public spaces of the program: living, dining, kitchen, family room, power room, library, mudroom and screened porch. The second and third floors contain the master suite, four bedrooms, office, three bathrooms and laundry. The entire basement is dedicated to recreational spaces which include a billiard room, craft room, exercise room, media room and a wine cellar.
To minimize the mass of the house, the architects designed low bearing roofs to reduce the height from above, while bringing the ground plain up by specifying local Carder Rock stone for the foundation walls. The landscape around the house further anchored the house by installing retaining walls using the same stone as the foundation. The remaining areas on the property were heavily landscaped with climate appropriate vegetation, retaining walls, and minimal turf.
Other LEED elements include LED lighting, geothermal heating system, heat-pump water heater, FSA certified woods, low VOC paints and high R-value insulation and windows.
Hoachlander Davis Photography
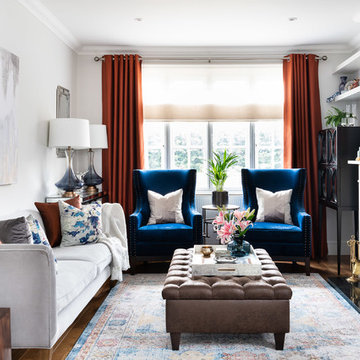
Living room makeover with a blue and copper colour scheme
Пример оригинального дизайна: изолированная гостиная комната в стиле неоклассика (современная классика) с белыми стенами, паркетным полом среднего тона, стандартным камином и коричневым полом
Пример оригинального дизайна: изолированная гостиная комната в стиле неоклассика (современная классика) с белыми стенами, паркетным полом среднего тона, стандартным камином и коричневым полом
Фото – синие интерьеры и экстерьеры
1



















