Фото – синие интерьеры и экстерьеры
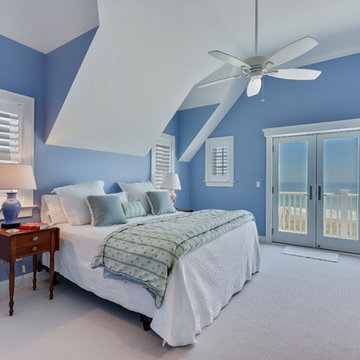
Motion City Media
Свежая идея для дизайна: гостевая спальня среднего размера, (комната для гостей) в морском стиле с синими стенами, ковровым покрытием и серым полом - отличное фото интерьера
Свежая идея для дизайна: гостевая спальня среднего размера, (комната для гостей) в морском стиле с синими стенами, ковровым покрытием и серым полом - отличное фото интерьера

This modern farmhouse kitchen features traditional cabinetry with a dry bar and extra counter space for entertaining. The open shelving creates the perfect display for farmhouse-style kitchen decor. Copper accents pop against the white tile backsplash and faux greenery.
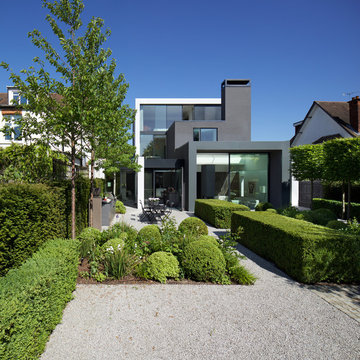
Источник вдохновения для домашнего уюта: солнечный регулярный сад на заднем дворе в современном стиле с садовой дорожкой или калиткой, хорошей освещенностью и покрытием из гравия
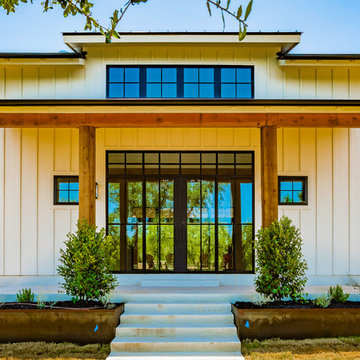
Свежая идея для дизайна: входная дверь в стиле кантри с белыми стенами, бетонным полом, двустворчатой входной дверью, стеклянной входной дверью и серым полом - отличное фото интерьера
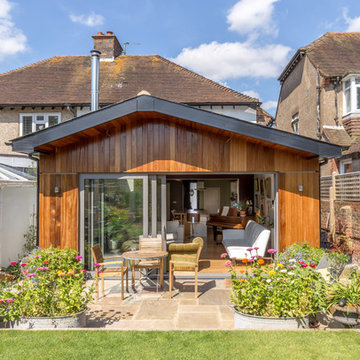
Источник вдохновения для домашнего уюта: деревянный, белый дуплекс среднего размера в современном стиле

The centre piece of the works was a single storey ground floor extension that extended the kitchen and usable living space, whilst connecting the house with the garden thanks to the Grand Slider II aluminium sliding doors and a large fixed frame picture window.
Architect: Simon Whitehead Architects
Photographer: Bill Bolton
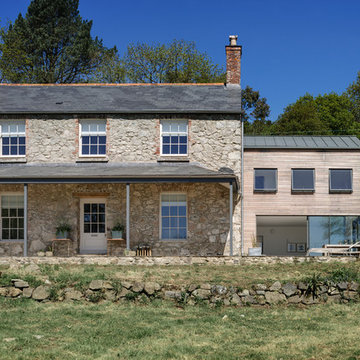
Richard Downer
Свежая идея для дизайна: большой, бежевый, двухэтажный частный загородный дом в стиле кантри с облицовкой из камня и двускатной крышей - отличное фото интерьера
Свежая идея для дизайна: большой, бежевый, двухэтажный частный загородный дом в стиле кантри с облицовкой из камня и двускатной крышей - отличное фото интерьера
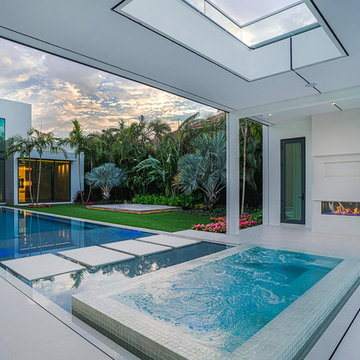
Пример оригинального дизайна: прямоугольный бассейн на внутреннем дворе в морском стиле с джакузи

Стильный дизайн: терраса в средиземноморском стиле с полом из терракотовой плитки, стеклянным потолком и коричневым полом - последний тренд

На фото: двухэтажный, белый частный загородный дом в стиле кантри с облицовкой из винила, двускатной крышей и металлической крышей
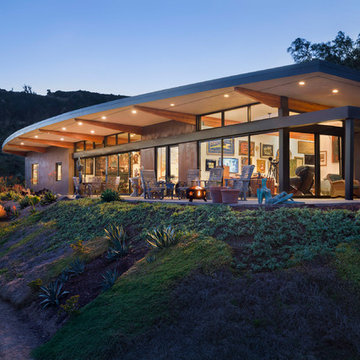
Matt Wier Photography
Пример оригинального дизайна: одноэтажный, стеклянный частный загородный дом в современном стиле
Пример оригинального дизайна: одноэтажный, стеклянный частный загородный дом в современном стиле

Источник вдохновения для домашнего уюта: большая параллельная кухня-гостиная в стиле лофт с двойной мойкой, фасадами в стиле шейкер, серыми фасадами, мраморной столешницей, черной техникой, паркетным полом среднего тона и островом
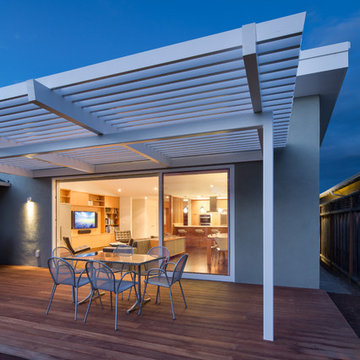
Photo: Tyler Chartier
Источник вдохновения для домашнего уюта: терраса в стиле модернизм
Источник вдохновения для домашнего уюта: терраса в стиле модернизм
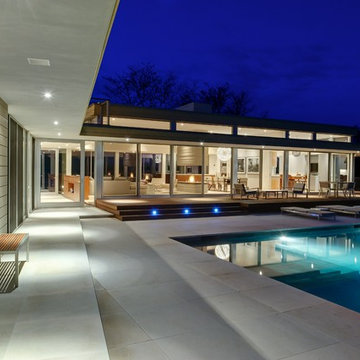
House By The Pond
The overall design of the house was a direct response to an array of environmental regulations, site constraints, solar orientation and specific programmatic requirements.
The strategy was to locate a two story volume that contained all of the bedrooms and baths, running north/south, along the western side of the site. An open, lofty, single story pavilion, separated by an interstitial space comprised of two large glass pivot doors, was located parallel to the street. This lower scale street front pavilion was conceived as a breezeway. It connects the light and activity of the yard and pool area to the south with the view and wildlife of the pond to the north.
The exterior materials consist of anodized aluminum doors, windows and trim, cedar and cement board siding. They were selected for their low maintenance, modest cost, long-term durability, and sustainable nature. These materials were carefully detailed and installed to support these parameters. Overhangs and sunshades limit the need for summer air conditioning while allowing solar heat gain in the winter.
Specific zoning, an efficient geothermal heating and cooling system, highly energy efficient glazing and an advanced building insulation system resulted in a structure that exceeded the requirements of the energy star rating system.
Photo Credit: Matthew Carbone and Frank Oudeman

John Bishop
Стильный дизайн: открытая гостиная комната:: освещение в стиле шебби-шик с темным паркетным полом и ковром на полу - последний тренд
Стильный дизайн: открытая гостиная комната:: освещение в стиле шебби-шик с темным паркетным полом и ковром на полу - последний тренд

Barry Grossman Photography
На фото: открытая гостиная комната в современном стиле с белыми стенами, телевизором на стене, белым полом и акцентной стеной без камина
На фото: открытая гостиная комната в современном стиле с белыми стенами, телевизором на стене, белым полом и акцентной стеной без камина
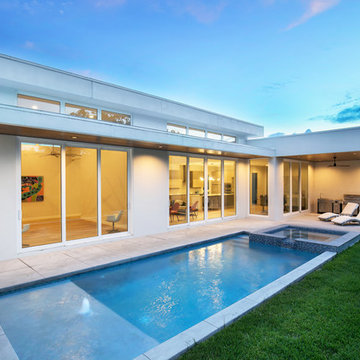
Ryan Gamma
Идея дизайна: маленький прямоугольный, спортивный бассейн на заднем дворе в современном стиле с джакузи и покрытием из бетонных плит для на участке и в саду
Идея дизайна: маленький прямоугольный, спортивный бассейн на заднем дворе в современном стиле с джакузи и покрытием из бетонных плит для на участке и в саду
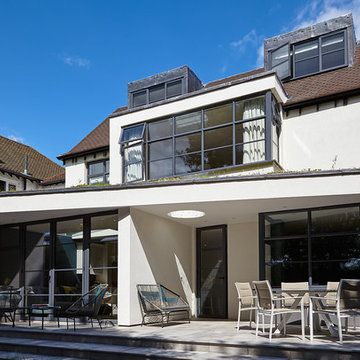
Matt Spour Photographer
Источник вдохновения для домашнего уюта: белый, двухэтажный частный загородный дом среднего размера в современном стиле с облицовкой из цементной штукатурки и черепичной крышей
Источник вдохновения для домашнего уюта: белый, двухэтажный частный загородный дом среднего размера в современном стиле с облицовкой из цементной штукатурки и черепичной крышей

Contemporary designer office constructed in SE26 conservation area. Functional and stylish.
На фото: домашняя мастерская среднего размера в современном стиле с белыми стенами, отдельно стоящим рабочим столом, белым полом, полом из керамической плитки, потолком из вагонки и панелями на части стены
На фото: домашняя мастерская среднего размера в современном стиле с белыми стенами, отдельно стоящим рабочим столом, белым полом, полом из керамической плитки, потолком из вагонки и панелями на части стены
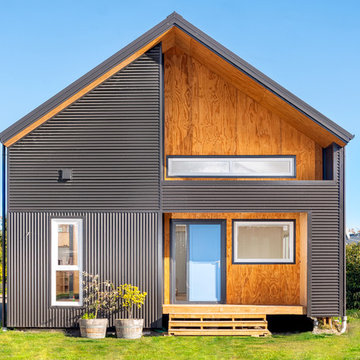
Front facade (corrugated iron cladding and plywood)
Идея дизайна: маленький, двухэтажный, серый частный загородный дом в современном стиле с облицовкой из металла и двускатной крышей для на участке и в саду
Идея дизайна: маленький, двухэтажный, серый частный загородный дом в современном стиле с облицовкой из металла и двускатной крышей для на участке и в саду
Фото – синие интерьеры и экстерьеры
1


















