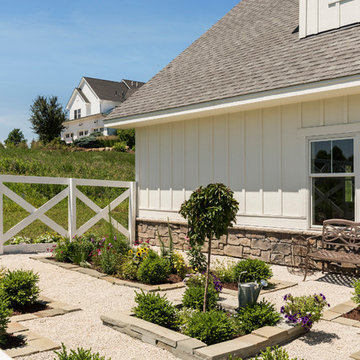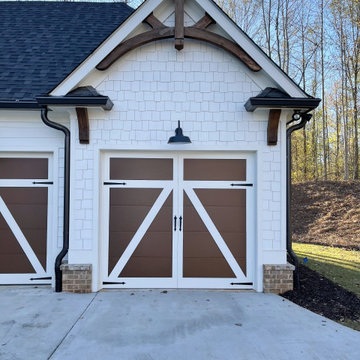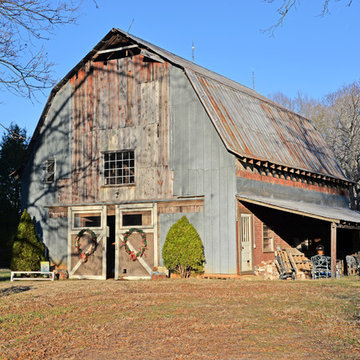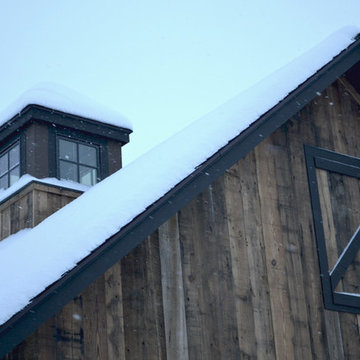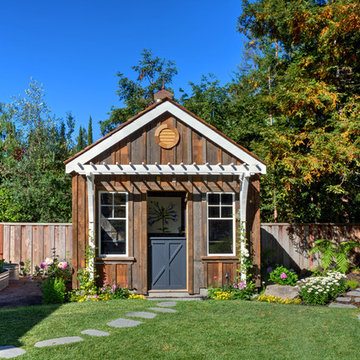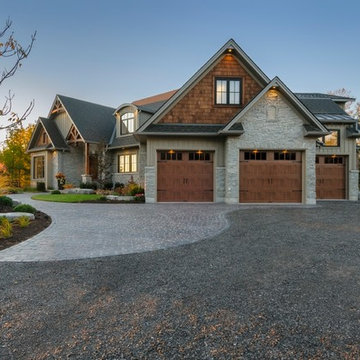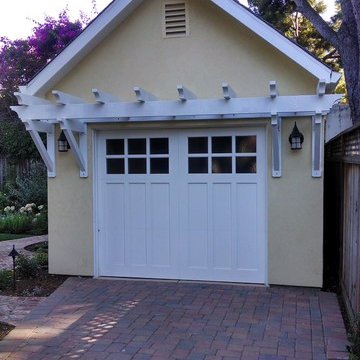1 741 Фото: синие гаражи и хозпостройки в стиле кантри
Сортировать:
Бюджет
Сортировать:Популярное за сегодня
1 - 20 из 1 741 фото
1 из 3
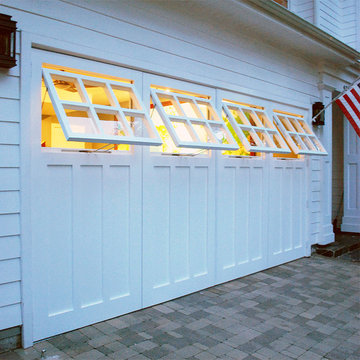
Los Angeles, CA - Garage conversions are in high demand in the LA metropolitan area. Homeowners are turning their garages into home offices, playrooms, entertainment rooms as well as home gyms etc. The biggest challenge of a conversion is the garage door. Most homes have rollup garage doors or tilt ups that are an eye sore and make the room feel just like a garage!
Our custom carriage doors are designed with the utmost attention to detail and functionality. They are built to work like entry doors with a full perimeter seal and ease of use. Unlimited design options and materials are available.
This particular carriage garage door is a two-car opening with two large carriage door leafs that open at the center. Additionally, we built fully functional awning windows that make it a breeze to work in the newly converted garage (no pun intended). The design was a traditional craftsman style to harmonize with the home's traditional architecture. Our carriage doors are all one-of-a-kind and can be replicated for your home or our in-house designers can design a whole new design just for you!
Design Center: (855) 343-3667
International Shipping is Available

"Bonus" garage with metal eyebrow above the garage. Cupola with eagle weathervane adds to the quaintness.
Идея дизайна: отдельно стоящий гараж среднего размера в стиле кантри
Идея дизайна: отдельно стоящий гараж среднего размера в стиле кантри
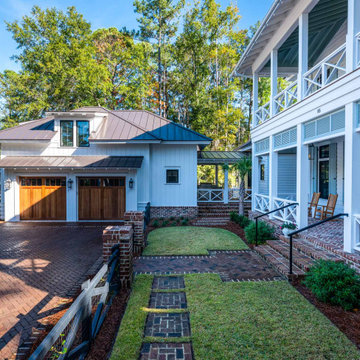
Carriage house with cedar doors.
Стильный дизайн: отдельно стоящий гараж в стиле кантри для двух машин - последний тренд
Стильный дизайн: отдельно стоящий гараж в стиле кантри для двух машин - последний тренд
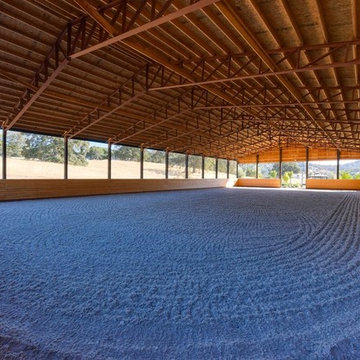
This covered riding arena in Shingle Springs, California houses a full horse arena, horse stalls and living quarters. The arena measures 60’ x 120’ (18 m x 36 m) and uses fully engineered clear-span steel trusses too support the roof. The ‘club’ addition measures 24’ x 120’ (7.3 m x 36 m) and provides viewing areas, horse stalls, wash bay(s) and additional storage. The owners of this structure also worked with their builder to incorporate living space into the building; a full kitchen, bathroom, bedroom and common living area are located within the club portion.

The 3,400 SF, 3 – bedroom, 3 ½ bath main house feels larger than it is because we pulled the kids’ bedroom wing and master suite wing out from the public spaces and connected all three with a TV Den.
Convenient ranch house features include a porte cochere at the side entrance to the mud room, a utility/sewing room near the kitchen, and covered porches that wrap two sides of the pool terrace.
We designed a separate icehouse to showcase the owner’s unique collection of Texas memorabilia. The building includes a guest suite and a comfortable porch overlooking the pool.
The main house and icehouse utilize reclaimed wood siding, brick, stone, tie, tin, and timbers alongside appropriate new materials to add a feeling of age.
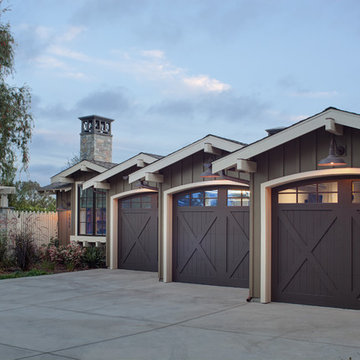
Jim Brady Architectural Photography
На фото: пристроенный гараж в стиле кантри для трех машин с
На фото: пристроенный гараж в стиле кантри для трех машин с
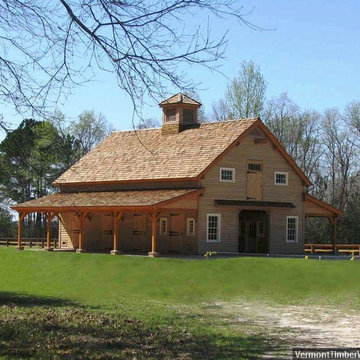
This beautiful horse barn is located in Carolina. The frame was constructed using rough sawn hemlock timber and traditional joinery.
The exterior of the bar has timber beams and double dutch doors with wrought iron hinges.
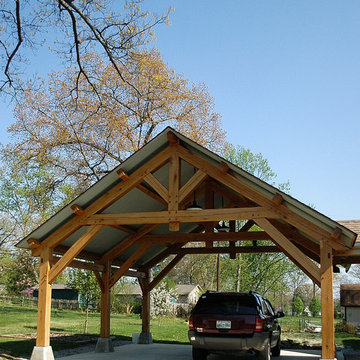
A very handsome porte-cochere addition to this beautiful home. This addition also includes a breezeway to the house.
На фото: гараж в стиле кантри с навесом для автомобилей для двух машин
На фото: гараж в стиле кантри с навесом для автомобилей для двух машин
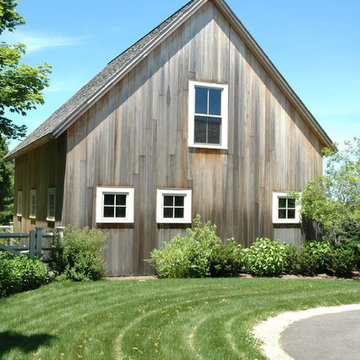
photo by Alex Vertikoff
Свежая идея для дизайна: большой отдельно стоящий амбар в стиле кантри - отличное фото интерьера
Свежая идея для дизайна: большой отдельно стоящий амбар в стиле кантри - отличное фото интерьера
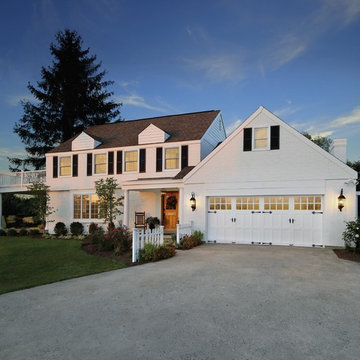
Avante Garage Doors
На фото: большой пристроенный гараж в стиле кантри с навесом для автомобилей для двух машин с
На фото: большой пристроенный гараж в стиле кантри с навесом для автомобилей для двух машин с
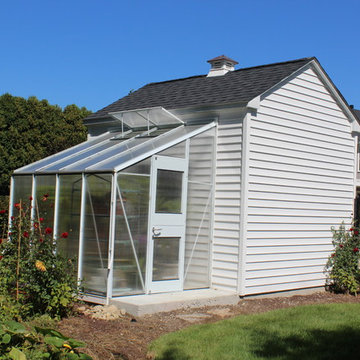
8x12 Poolshed with 6x8 Greenhouse custom Built in Westwood MA
Источник вдохновения для домашнего уюта: отдельно стоящая теплица среднего размера в стиле кантри
Источник вдохновения для домашнего уюта: отдельно стоящая теплица среднего размера в стиле кантри
1 741 Фото: синие гаражи и хозпостройки в стиле кантри
1



