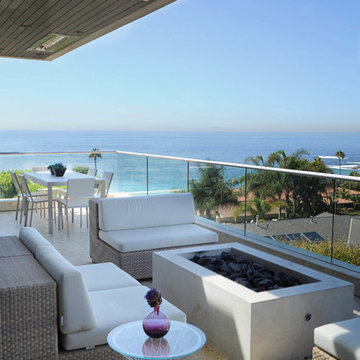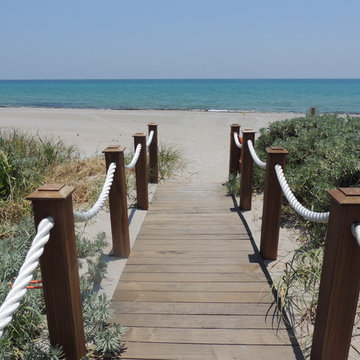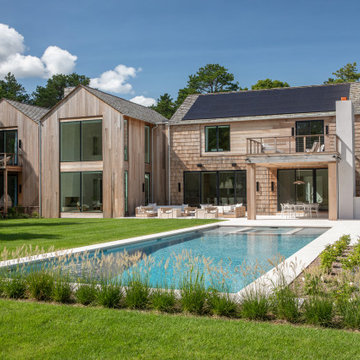Сортировать:
Бюджет
Сортировать:Популярное за сегодня
101 - 120 из 20 138 фото
1 из 3
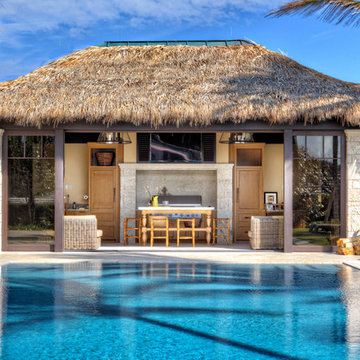
Ron Rosenzweig
Источник вдохновения для домашнего уюта: прямоугольный бассейн среднего размера на заднем дворе в морском стиле
Источник вдохновения для домашнего уюта: прямоугольный бассейн среднего размера на заднем дворе в морском стиле
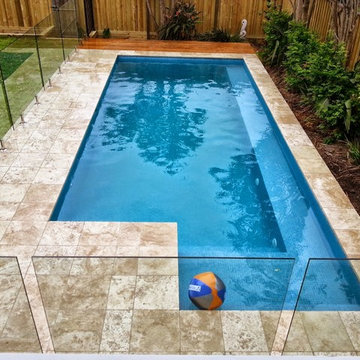
Fully tiled pool
На фото: маленький спортивный, прямоугольный бассейн на заднем дворе в морском стиле с покрытием из каменной брусчатки для на участке и в саду
На фото: маленький спортивный, прямоугольный бассейн на заднем дворе в морском стиле с покрытием из каменной брусчатки для на участке и в саду
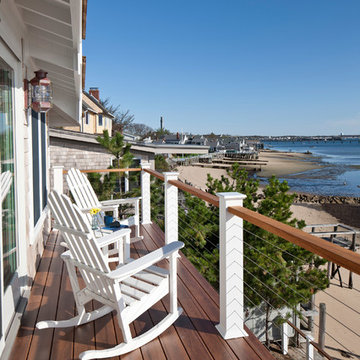
Свежая идея для дизайна: лоджия среднего размера в морском стиле без защиты от солнца - отличное фото интерьера
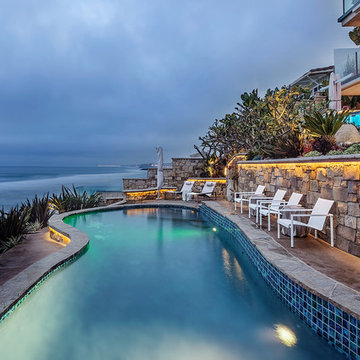
This project combines high end earthy elements with elegant, modern furnishings. We wanted to re invent the beach house concept and create an home which is not your typical coastal retreat. By combining stronger colors and textures, we gave the spaces a bolder and more permanent feel. Yet, as you travel through each room, you can't help but feel invited and at home.
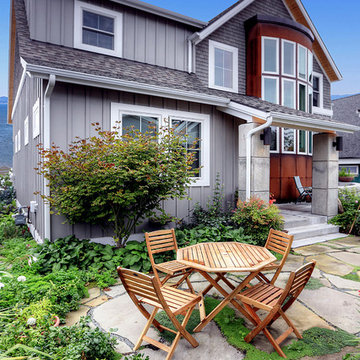
Pacific Northwest beach house. Patio.
Пример оригинального дизайна: двор среднего размера на переднем дворе в морском стиле с покрытием из каменной брусчатки без защиты от солнца
Пример оригинального дизайна: двор среднего размера на переднем дворе в морском стиле с покрытием из каменной брусчатки без защиты от солнца
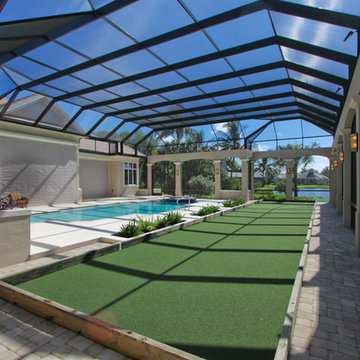
An extreme makeover turns an unassuming lanai deck into an outdoor oasis. These Bonita Bay homeowners loved the location of their home, but needed it to fit their current lifestyle. Because they love to entertain, they wanted to maximize their outdoor space—one that would accommodate a large family and lots of guests.
Working with Progressive Design Build, Mike Spreckelmeier helped the homeowners formulate a list of ideas about what they wanted to achieve in the renovation; then, guided them through the process of planning their remodel.
The renovation focused on reconfiguring the layout to extend the outdoor kitchen and living area—to include a new outdoor kitchen, dining area, sitting area and fireplace. Finishing details comprised a beautiful wood ceiling, cast stone accents, and porcelain tile. The lanai was also expanded to include a full size bocce ball court, which was fully encased in a beautiful custom colonnade and screen enclosure.
With the extension of the outdoor space came a need to connect the living area to the existing pool and deck. The pool and spa were refinished; and a well thought-out low voltage remote-control relay system was installed for easy control of all of the outdoor and landscape lighting, ceiling fans, and hurricane shutters.
This outdoor kitchen project turned out so well, the Bonita Bay homeowners hired Progressive Design Build to remodel the front of their home as well.
To create much needed space, Progressive Design Build tore down an existing two-car garage and designed and built a brand new 2.5-car garage with a family suite above. The family suite included three bedrooms, two bathrooms, additional air conditioned storage, a beautiful custom made stair system, and a sitting area. Also part of the project scope, we enlarged a separate one-car garage to a two-car garage (totaling 4.5 garages), and build a 4,000 sq. ft. driveway, complete with landscape design and installation.

Full outdoor kitchen & bar with an induction grill, all weather cabinets, outdoor refrigerator, and electric blue Azul Bahia Brazilian granite countertops to reflect the color of the sea; An octagonally shaped seating area facing the ocean for sunbathing and sunset viewing.; The deck is constructed with sustainably harvested tropical Brazilian hardwood Ipe that requires little maintenance..Eric Roth Photography
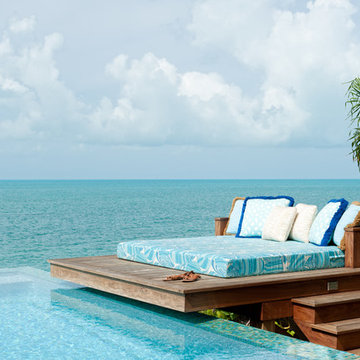
Terrapin Residence
Turks and Caicos
Photography Credit :
Steve Passmore
www.provopics.com
На фото: двор в морском стиле с настилом
На фото: двор в морском стиле с настилом
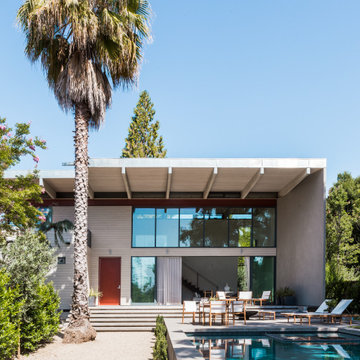
A city couple looking for a place to escape to in St. Helena, in Napa Valley, built this modern home, designed by Butler Armsden Architects. The double height main room of the house is a living room, breakfast room and kitchen. It opens through sliding doors to an outdoor dining room and lounge. We combined their treasured family heirlooms with sleek furniture to create an eclectic and relaxing sanctuary.
---
Project designed by ballonSTUDIO. They discreetly tend to the interior design needs of their high-net-worth individuals in the greater Bay Area and to their second home locations.
For more about ballonSTUDIO, see here: https://www.ballonstudio.com/
To learn more about this project, see here: https://www.ballonstudio.com/st-helena-sanctuary
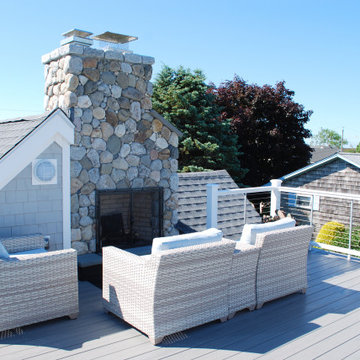
На фото: терраса среднего размера на крыше, на крыше в морском стиле с уличным камином и перилами из тросов без защиты от солнца с

Свежая идея для дизайна: большая терраса на крыше, на крыше в морском стиле с перилами из смешанных материалов без защиты от солнца - отличное фото интерьера
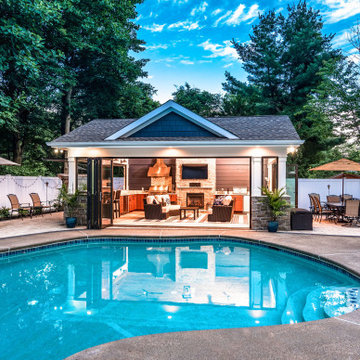
A new pool house structure for a young family, featuring a space for family gatherings and entertaining. The highlight of the structure is the featured 2 sliding glass walls, which opens the structure directly to the adjacent pool deck. The space also features a fireplace, indoor kitchen, and bar seating with additional flip-up windows.
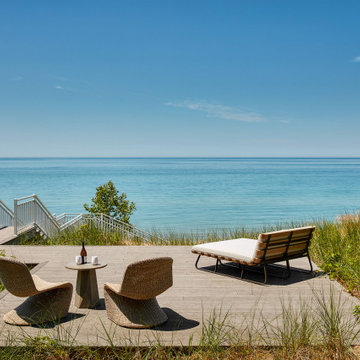
Свежая идея для дизайна: терраса на первом этаже в морском стиле без защиты от солнца - отличное фото интерьера
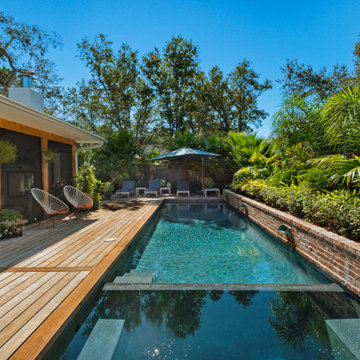
An amazing space envisioned by the Client and completed by a great team. An Ipe deck flows to the edge of the pool. The reclaimed brick wall and walkway give a sense that the space is much older. Several varieties of palms and flowering shrubs create an oasis with year-round color.
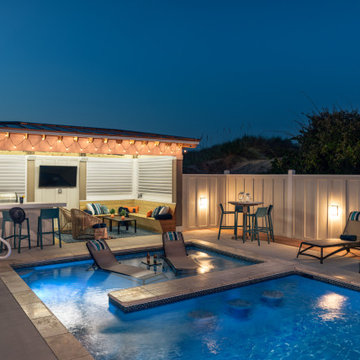
Источник вдохновения для домашнего уюта: большой прямоугольный бассейн на заднем дворе в морском стиле с домиком у бассейна и покрытием из бетонных плит
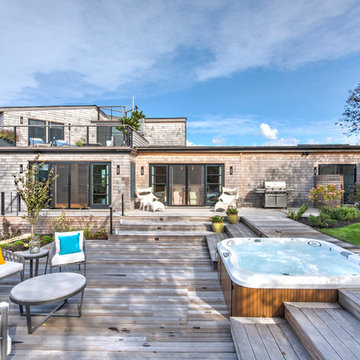
Свежая идея для дизайна: терраса на заднем дворе в морском стиле без защиты от солнца - отличное фото интерьера
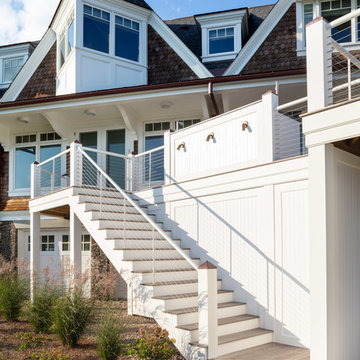
Architect: Andreozzi Architecture /
Photographer: Robert Brewster Photography
Стильный дизайн: большая терраса на заднем дворе в морском стиле - последний тренд
Стильный дизайн: большая терраса на заднем дворе в морском стиле - последний тренд
Фото: синие экстерьеры в морском стиле
6






