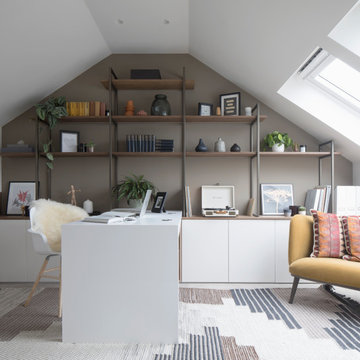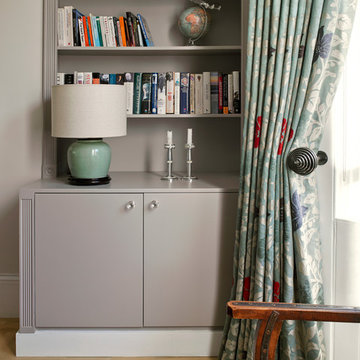Серый кабинет в викторианском стиле – фото дизайна интерьера
Сортировать:
Бюджет
Сортировать:Популярное за сегодня
1 - 20 из 79 фото
1 из 3
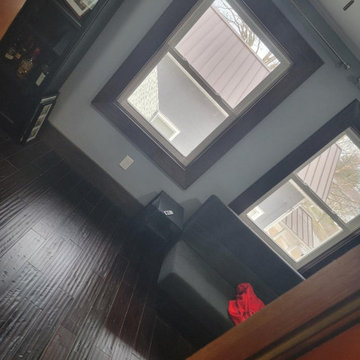
Dormer addition for new home office
На фото: маленький кабинет в викторианском стиле с темным паркетным полом и коричневым полом для на участке и в саду
На фото: маленький кабинет в викторианском стиле с темным паркетным полом и коричневым полом для на участке и в саду
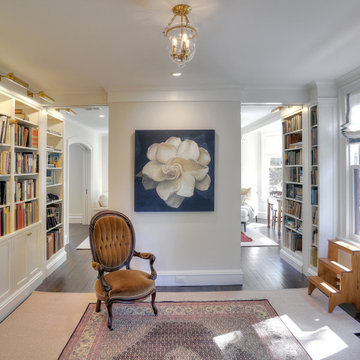
Пример оригинального дизайна: домашняя библиотека среднего размера в викторианском стиле с бежевыми стенами, темным паркетным полом, отдельно стоящим рабочим столом и коричневым полом без камина
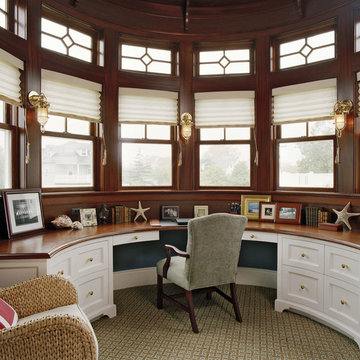
Subtle details and careful woodwork allow this study to emulate the traditional Victorian aesthetic and seaside accents of this home and its historic surroundings.
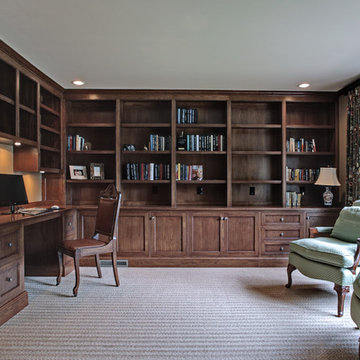
Свежая идея для дизайна: кабинет в викторианском стиле - отличное фото интерьера
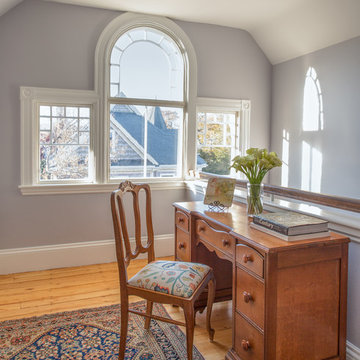
As seen on This Old House, photo by Eric Roth
Источник вдохновения для домашнего уюта: маленькое рабочее место в викторианском стиле с светлым паркетным полом, отдельно стоящим рабочим столом и серыми стенами для на участке и в саду
Источник вдохновения для домашнего уюта: маленькое рабочее место в викторианском стиле с светлым паркетным полом, отдельно стоящим рабочим столом и серыми стенами для на участке и в саду
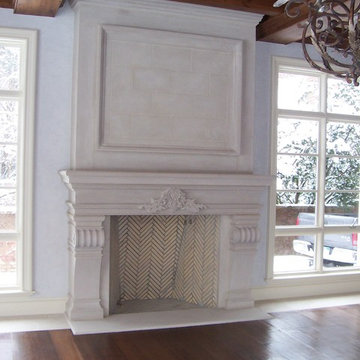
Custom Carving make this Indiana Limestone fireplace surround the highlight of the home office
Свежая идея для дизайна: кабинет в викторианском стиле с стандартным камином, фасадом камина из камня и паркетным полом среднего тона - отличное фото интерьера
Свежая идея для дизайна: кабинет в викторианском стиле с стандартным камином, фасадом камина из камня и паркетным полом среднего тона - отличное фото интерьера

2014 ASID Design Awards - Winner Silver Residential, Small Firm - Singular Space
Renovation of the husbands study. The client asked for a clam color and look that would make her husband feel good when spending time in his study/ home office. Starting with the main focal point wall, the Hunt Solcum art piece was to remain. The space plan options showed the clients that the way the room had been laid out was not the best use of the space and the old furnishings were large in scale, but outdated in look. For a calm look we went from a red interior to a gray, from plaid silk draperies to custom fabric. Each piece in the room was made to fit the scale f the room and the client, who is 6'4".
River Oaks Residence
DM Photography

Источник вдохновения для домашнего уюта: рабочее место в викторианском стиле с белыми стенами, светлым паркетным полом, стандартным камином, фасадом камина из штукатурки, отдельно стоящим рабочим столом и бежевым полом

Alex Wilson
Стильный дизайн: домашняя библиотека в викторианском стиле с синими стенами, паркетным полом среднего тона и стандартным камином - последний тренд
Стильный дизайн: домашняя библиотека в викторианском стиле с синими стенами, паркетным полом среднего тона и стандартным камином - последний тренд
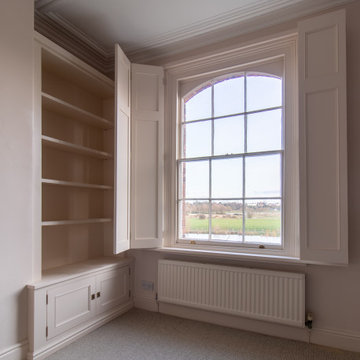
Overlooking the River Dee, this bespoke sitting room was inspired by the houses original Georgian style. It consists of alcove cabinets, panelling, bi-fold shutters and 'secret room' shelving and cabinet storage.
The alcove cabinets were made to have inclosed shelving with a mixture of adjustable and fixed shelves to store folders and books. The bottom of the right hand side was requested as a coffee table height and the left was suitable to fit the office computer inside. Both bottom cabinets had wire cable access.
The wall of panelling was carefully designed to all match the alcoves and shutters by using the same style of beading and plinth. The panelling was made from three different size frames and it incorporated the door to the 'secret room' as well as lighting switch for the room.
The shutters were bi-folded and designed to look like a panelled feature once closed. We used magnets to keep the shutters together and stop light coming through once closed.
'Secret room' consists of enclosed shelves, open cabinets and a floating shelf above the door to maximise space for storage of more books.
The alcove cabinets internals are made from real oak veneer coated with a hard wax oil, to give a great long lasting protection. The rest of the furniture are made from a combination of tulipwood and moisture resistant MDF spray finished to match 'Mylands Onslow 48'.
All carefully designed, made and fitted in-house by Davies and Foster.
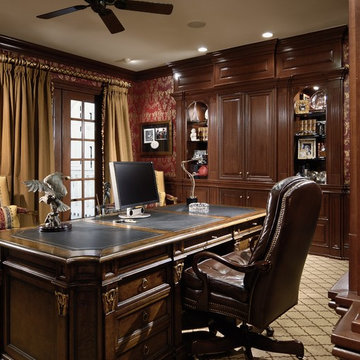
This home office features wainscoting, chair rail, and crown by Banner's Cabinets. The display/storage unit has fluted and paneled pilasters, a soft eyebrow arch with frame bead at the open display sections, and a linear molding applied to the door frames of the doors in the center section. The upper paneled header and lower display section are separated by a piece of crown molding. The upper crown continues around the room, and the chair rail serves as a counter edge profile at the cabinets for a totally integrated look.
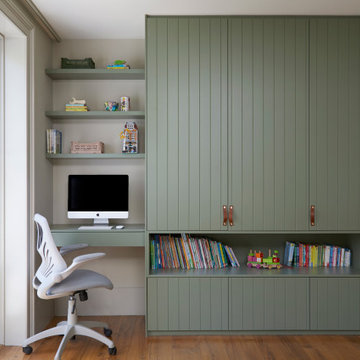
На фото: рабочее место среднего размера в викторианском стиле с зелеными стенами, темным паркетным полом, встроенным рабочим столом и коричневым полом
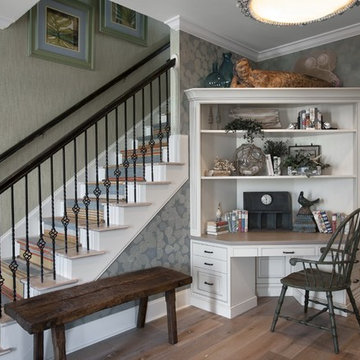
Источник вдохновения для домашнего уюта: маленький кабинет в викторианском стиле с синими стенами и паркетным полом среднего тона без камина для на участке и в саду
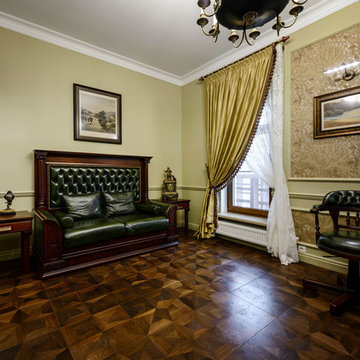
Свежая идея для дизайна: кабинет в викторианском стиле - отличное фото интерьера
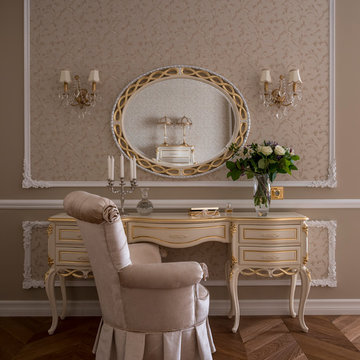
Дизайнер: Анна Тимофеева
Фото: Евгений Кулибаба
На фото: рабочее место среднего размера в викторианском стиле с бежевыми стенами, паркетным полом среднего тона, отдельно стоящим рабочим столом и коричневым полом с
На фото: рабочее место среднего размера в викторианском стиле с бежевыми стенами, паркетным полом среднего тона, отдельно стоящим рабочим столом и коричневым полом с
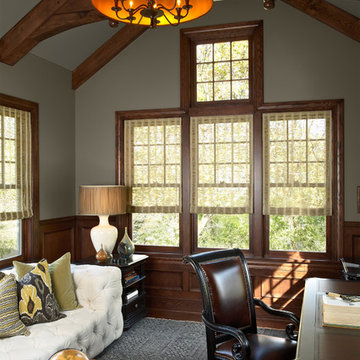
Study
Photo by Susan Gilmore
На фото: кабинет в викторианском стиле с серыми стенами и отдельно стоящим рабочим столом
На фото: кабинет в викторианском стиле с серыми стенами и отдельно стоящим рабочим столом
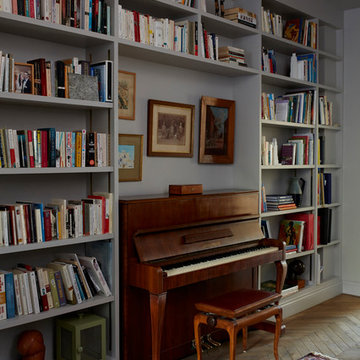
Graham Atkins-Hughes
На фото: рабочее место среднего размера в викторианском стиле с белыми стенами, светлым паркетным полом, отдельно стоящим рабочим столом и бежевым полом с
На фото: рабочее место среднего размера в викторианском стиле с белыми стенами, светлым паркетным полом, отдельно стоящим рабочим столом и бежевым полом с
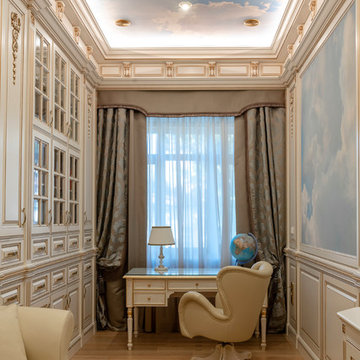
Сергей Павлоградский
Пример оригинального дизайна: рабочее место в викторианском стиле с белыми стенами, паркетным полом среднего тона, отдельно стоящим рабочим столом и коричневым полом
Пример оригинального дизайна: рабочее место в викторианском стиле с белыми стенами, паркетным полом среднего тона, отдельно стоящим рабочим столом и коричневым полом
Серый кабинет в викторианском стиле – фото дизайна интерьера
1
