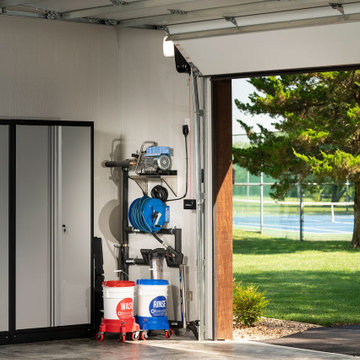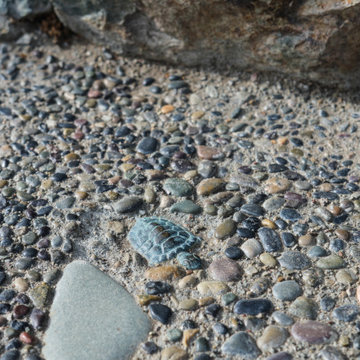Фото: серый гараж класса люкс
Сортировать:
Бюджет
Сортировать:Популярное за сегодня
21 - 40 из 262 фото
1 из 3
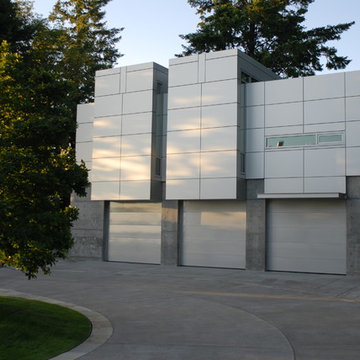
The Lakota Residence occupies a spectacular 10-acre site in the hills above northwest Portland, Oregon. The residence consists of a main house of nearly 10,000 sf and a caretakers cottage/guest house of 1,200 sf over a shop/garage. Both have been sited to capture the four mountain Cascade panorama plus views to the city and the Columbia River gorge while maintaining an internal privacy. The buildings are set in a highly manicured and refined immediate site set within a largely forested environment complete with a variety of wildlife.
Successful business people, the owners desired an elegant but "edgey" retreat that would accommodate an active social life while still functional as "mission control" for their construction materials business. There are days at a time when business is conducted from Lakota. The three-level main house has been benched into an edge of the site. Entry to the middle or main floor occurs from the south with the entry framing distant views to Mt. St. Helens and Mt. Rainier. Conceived as a ruin upon which a modernist house has been built, the radiused and largely opaque stone wall anchors a transparent steel and glass north elevation that consumes the view. Recreational spaces and garage occupy the lower floor while the upper houses sleeping areas at the west end and office functions to the east.
Obsessive with their concern for detail, the owners were involved daily on site during the construction process. Much of the interiors were sketched on site and mocked up at full scale to test formal concepts. Eight years from site selection to move in, the Lakota Residence is a project of the old school process.
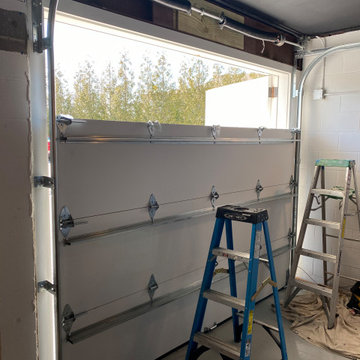
inside view
Пример оригинального дизайна: большой пристроенный гараж в стиле модернизм для четырех и более машин
Пример оригинального дизайна: большой пристроенный гараж в стиле модернизм для четырех и более машин
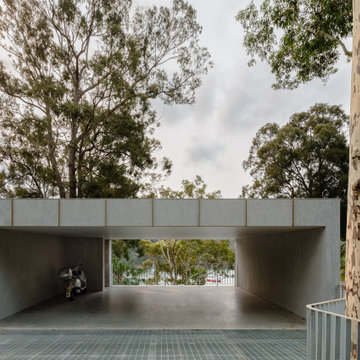
Идея дизайна: пристроенный гараж среднего размера в современном стиле с навесом для автомобилей для трех машин
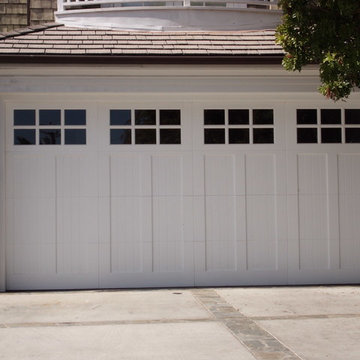
Стильный дизайн: пристроенный гараж среднего размера в морском стиле для двух машин - последний тренд
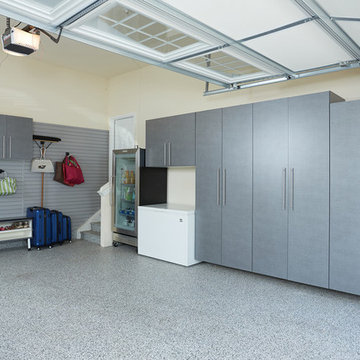
This garage is used for many purposes including storage for items you don't want to see that can be hidden behind doors. The tall and upper cabinets are great to hold additional overflow bulk items like paper goods or water bottles, to bins for off season items or bulky kitchen items, sporting equipment, tools and more The inch thick shelves are perfect for storing heavier items like paint cans and tools. The sports bench area allows all family members to get ready for outdoor activities and to store sports and hobby equipment and shoes like an outdoor mudroom space. The slatwall makes for a decorative look around the windows and is handy to store bikes using vertical bike hooks. This garage also a features PremierGarage's PremierOne garage flooring in Smoke. It is easy to clean, hides dirt, and tremendously durable with UV protectant.
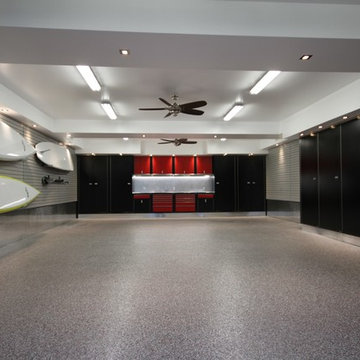
Epoxy floors, diamond plate trim, slatwall, and steel cabinets make this garage complete.
Photos by Closet Envy Inc.
На фото: огромный отдельно стоящий гараж в стиле модернизм для трех машин
На фото: огромный отдельно стоящий гараж в стиле модернизм для трех машин
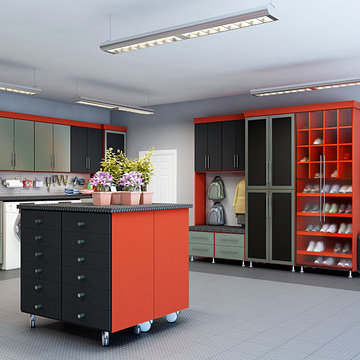
Red and Black Melamine with black faux leather and stainless steel faces
Стильный дизайн: большой пристроенный гараж в современном стиле - последний тренд
Стильный дизайн: большой пристроенный гараж в современном стиле - последний тренд
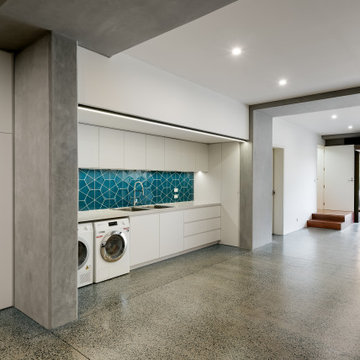
Boulevard House is an expansive, light filled home for a young family to grow into. It’s located on a steep site in Ivanhoe, Melbourne. The home takes advantage of a beautiful northern aspect, along with stunning views to trees along the Yarra River, and to the city beyond. Two east-west pavilions, linked by a central circulation core, use passive solar design principles to allow all rooms in the house to take advantage of north sun and cross ventilation, while creating private garden areas and allowing for beautiful views.
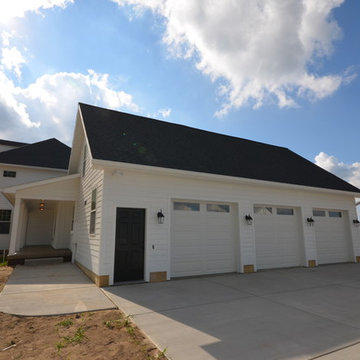
MayBuilders
Свежая идея для дизайна: большой пристроенный гараж в стиле модернизм для трех машин - отличное фото интерьера
Свежая идея для дизайна: большой пристроенный гараж в стиле модернизм для трех машин - отличное фото интерьера
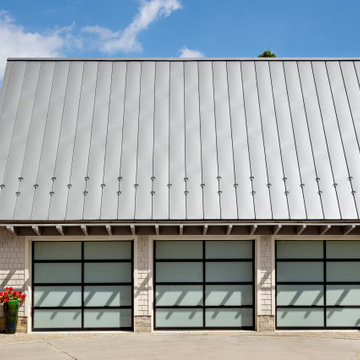
Свежая идея для дизайна: огромный отдельно стоящий гараж в стиле неоклассика (современная классика) с навесом для автомобилей для трех машин - отличное фото интерьера
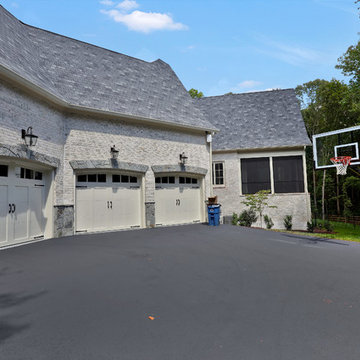
The three car garage faces off to the side of the house and creates a large driveway space perfect for shooting hoops.
Стильный дизайн: огромный пристроенный гараж в стиле неоклассика (современная классика) для трех машин - последний тренд
Стильный дизайн: огромный пристроенный гараж в стиле неоклассика (современная классика) для трех машин - последний тренд
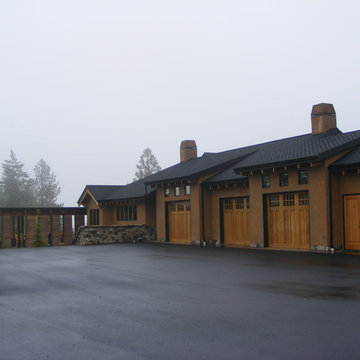
Sam Rodell, architect
Eagle Mountain, photographer
Пример оригинального дизайна: большой пристроенный гараж в современном стиле для трех машин
Пример оригинального дизайна: большой пристроенный гараж в современном стиле для трех машин
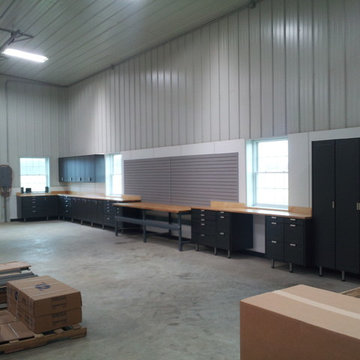
This expansive workshop cabinetry was specifically designed for this customers usage. over 25' of powder coated cabinetry and counters give this space unbelievable storage capacity and functionality.
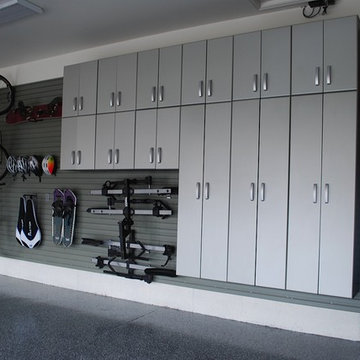
Flow Wall silver cabinets for closed storage get your items organized and out of sight. Also shown are various hooks for storing bikes, snowboards, helmets and more. We offer complete storage solutions no matter what you need to get organized.
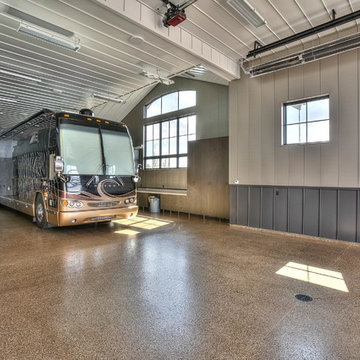
На фото: огромный пристроенный гараж в стиле рустика для четырех и более машин с

This exclusive guest home features excellent and easy to use technology throughout. The idea and purpose of this guesthouse is to host multiple charity events, sporting event parties, and family gatherings. The roughly 90-acre site has impressive views and is a one of a kind property in Colorado.
The project features incredible sounding audio and 4k video distributed throughout (inside and outside). There is centralized lighting control both indoors and outdoors, an enterprise Wi-Fi network, HD surveillance, and a state of the art Crestron control system utilizing iPads and in-wall touch panels. Some of the special features of the facility is a powerful and sophisticated QSC Line Array audio system in the Great Hall, Sony and Crestron 4k Video throughout, a large outdoor audio system featuring in ground hidden subwoofers by Sonance surrounding the pool, and smart LED lighting inside the gorgeous infinity pool.
J Gramling Photos
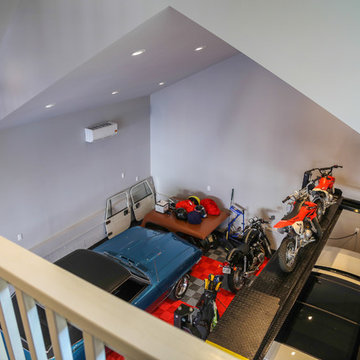
This detached garage uses vertical space for smart storage. A lift was installed for the owners' toys including a dirt bike. A full sized SUV fits underneath of the lift and the garage is deep enough to site two cars deep, side by side. Additionally, a storage loft can be accessed by pull-down stairs. Trex flooring was installed for a slip-free, mess-free finish. The outside of the garage was built to match the existing home while also making it stand out with copper roofing and gutters. A mini-split air conditioner makes the space comfortable for tinkering year-round. The low profile garage doors and wall-mounted opener also keep vertical space at a premium.
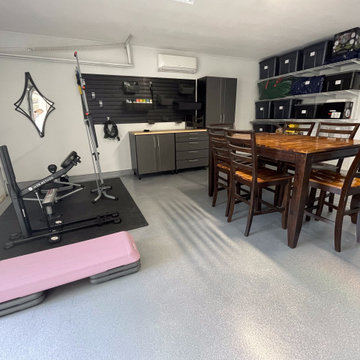
Out with the old & In with epoxy floors! You'll get an amazing dazzling effect, and impress your friends & family. Epoxy flooring is the perfect addition to your garage guaranteed to last for years!
Фото: серый гараж класса люкс
2
