Фото: серая веранда с покрытием из каменной брусчатки
Сортировать:
Бюджет
Сортировать:Популярное за сегодня
101 - 120 из 414 фото
1 из 3
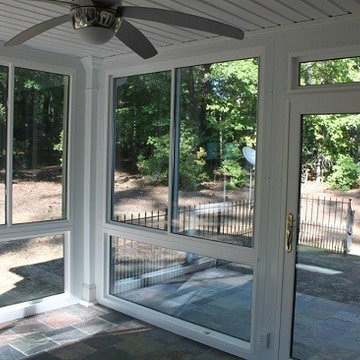
Свежая идея для дизайна: веранда среднего размера на заднем дворе с крыльцом с защитной сеткой, покрытием из каменной брусчатки и навесом - отличное фото интерьера
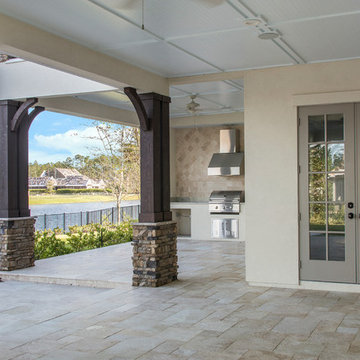
Свежая идея для дизайна: огромная веранда на заднем дворе с летней кухней, покрытием из каменной брусчатки и навесом - отличное фото интерьера

The owner wanted a screened porch sized to accommodate a dining table for 8 and a large soft seating group centered on an outdoor fireplace. The addition was to harmonize with the entry porch and dining bay addition we completed 1-1/2 years ago.
Our solution was to add a pavilion like structure with half round columns applied to structural panels, The panels allow for lateral bracing, screen frame & railing attachment, and space for electrical outlets and fixtures.
Photography by Chris Marshall
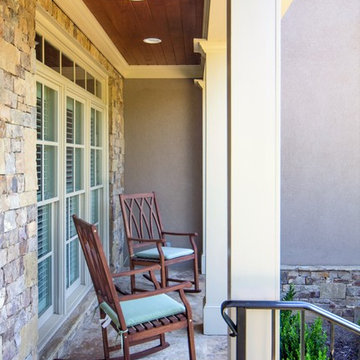
Идея дизайна: маленькая веранда на переднем дворе в классическом стиле с покрытием из каменной брусчатки и навесом для на участке и в саду
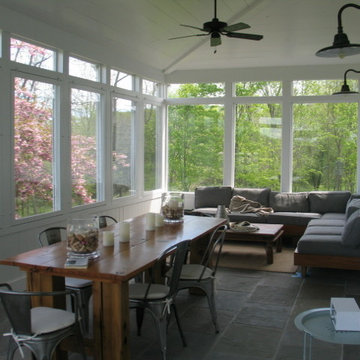
A screen porch off of the center hallway has easy access to the kitchen. photo by Jeff Wilkinson, RA
На фото: большая веранда на заднем дворе в стиле кантри с покрытием из каменной брусчатки и навесом
На фото: большая веранда на заднем дворе в стиле кантри с покрытием из каменной брусчатки и навесом
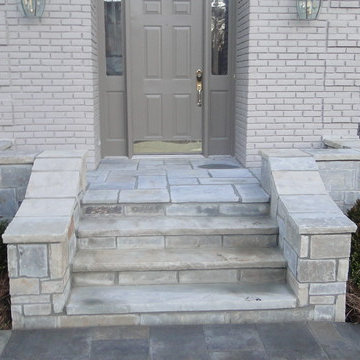
Nature One, Inc.
Источник вдохновения для домашнего уюта: веранда среднего размера на переднем дворе с покрытием из каменной брусчатки
Источник вдохновения для домашнего уюта: веранда среднего размера на переднем дворе с покрытием из каменной брусчатки
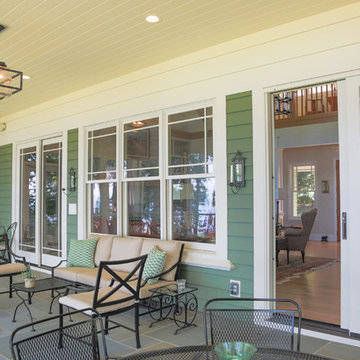
Lowell Custom Homes, Lake Geneva, WI. ,
Prairie style architecture is fitting for this lake front home with it's restful integration to the surrounding environment. High quality craftsmanship is evident throughout with stylistic detailing that welcomes visitors throughout the seasons.
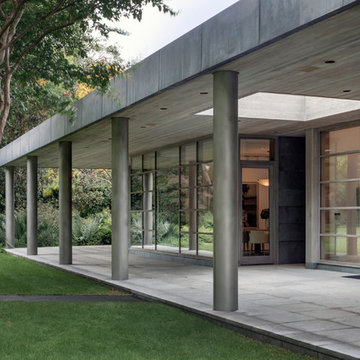
Charles Davis Smith
Пример оригинального дизайна: большая веранда на переднем дворе в стиле модернизм с покрытием из каменной брусчатки и навесом
Пример оригинального дизайна: большая веранда на переднем дворе в стиле модернизм с покрытием из каменной брусчатки и навесом
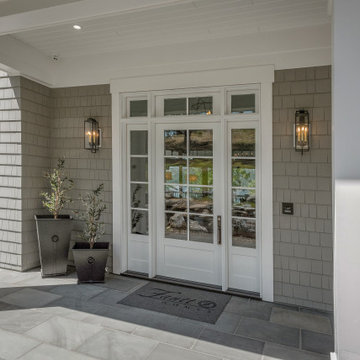
Grand porch with bed swing, copper gutters, gray stained shingles and blue stone flooring.
Стильный дизайн: большая веранда на переднем дворе в стиле неоклассика (современная классика) с колоннами, покрытием из каменной брусчатки и навесом - последний тренд
Стильный дизайн: большая веранда на переднем дворе в стиле неоклассика (современная классика) с колоннами, покрытием из каменной брусчатки и навесом - последний тренд
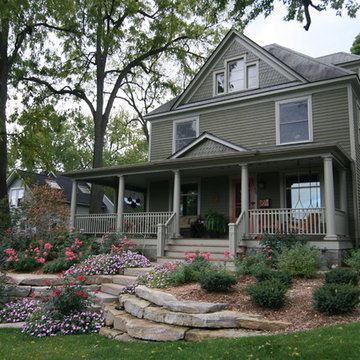
Идея дизайна: веранда среднего размера на переднем дворе в классическом стиле с покрытием из каменной брусчатки
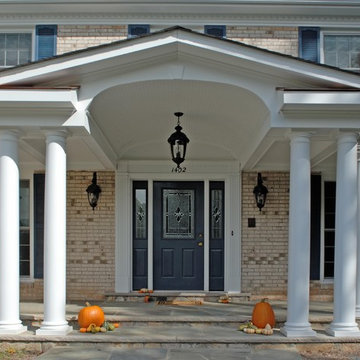
A formal colonial porch with composite trim & moldings.
Источник вдохновения для домашнего уюта: веранда среднего размера на переднем дворе в классическом стиле с покрытием из каменной брусчатки и навесом
Источник вдохновения для домашнего уюта: веранда среднего размера на переднем дворе в классическом стиле с покрытием из каменной брусчатки и навесом
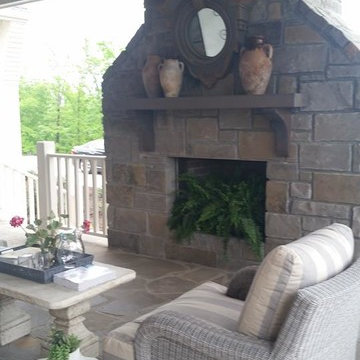
AY Magazine
На фото: веранда на переднем дворе в стиле кантри с местом для костра, покрытием из каменной брусчатки и навесом с
На фото: веранда на переднем дворе в стиле кантри с местом для костра, покрытием из каменной брусчатки и навесом с
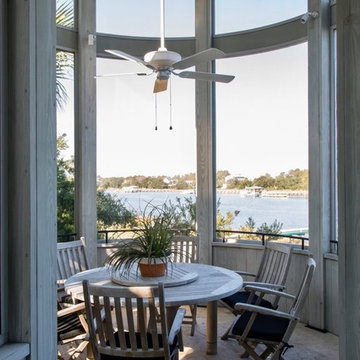
Julia Lynn
На фото: веранда на заднем дворе в стиле модернизм с крыльцом с защитной сеткой, покрытием из каменной брусчатки и навесом
На фото: веранда на заднем дворе в стиле модернизм с крыльцом с защитной сеткой, покрытием из каменной брусчатки и навесом
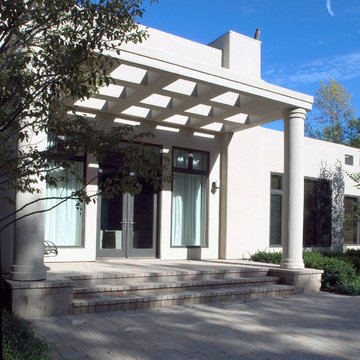
Photography by Linda Oyama Bryan. http://pickellbuilders.com. Pergola Covered Front Entry with Double Glass Doors and paver front porch.
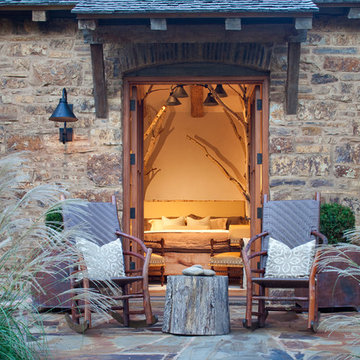
Reclaimed hand hewn beams are used to create this small porch over the bedroom door.
Стильный дизайн: веранда в стиле рустика с покрытием из каменной брусчатки - последний тренд
Стильный дизайн: веранда в стиле рустика с покрытием из каменной брусчатки - последний тренд
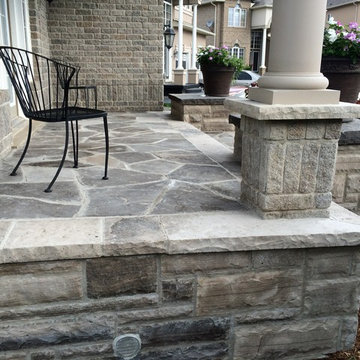
Wiarton natural stone blends in nicely with the existing brick colours. The existing concrete porch has Wiarton building stone veneered to the sides with Random Wiarton flagstone bordered with thick Wiarton capping stone.
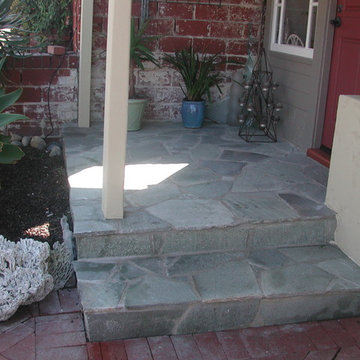
Front porch needed an update.
Стильный дизайн: маленькая веранда на переднем дворе в стиле кантри с растениями в контейнерах, покрытием из каменной брусчатки и навесом для на участке и в саду - последний тренд
Стильный дизайн: маленькая веранда на переднем дворе в стиле кантри с растениями в контейнерах, покрытием из каменной брусчатки и навесом для на участке и в саду - последний тренд
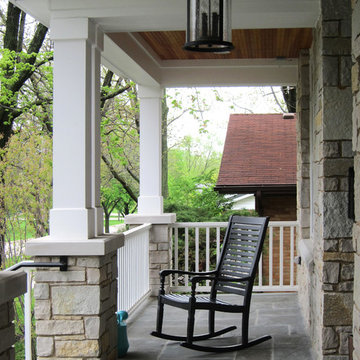
На фото: большая веранда на переднем дворе в стиле кантри с покрытием из каменной брусчатки и навесом с
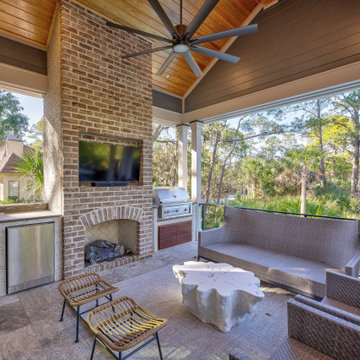
The rear covered porch with a brick fireplace, grill, and refrigerator. Your right; supply chain issues = no cushions
Пример оригинального дизайна: веранда среднего размера на заднем дворе в морском стиле с летней кухней, покрытием из каменной брусчатки, навесом и перилами из тросов
Пример оригинального дизайна: веранда среднего размера на заднем дворе в морском стиле с летней кухней, покрытием из каменной брусчатки, навесом и перилами из тросов
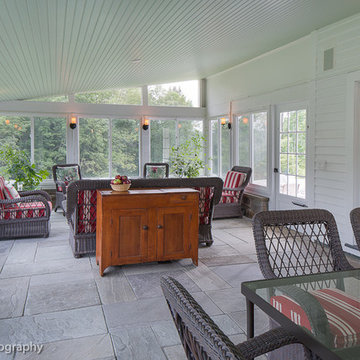
Tim Lee Photography
Пример оригинального дизайна: веранда среднего размера на боковом дворе в классическом стиле с покрытием из каменной брусчатки
Пример оригинального дизайна: веранда среднего размера на боковом дворе в классическом стиле с покрытием из каменной брусчатки
Фото: серая веранда с покрытием из каменной брусчатки
6