Фото: серая веранда с настилом
Сортировать:
Бюджет
Сортировать:Популярное за сегодня
21 - 40 из 752 фото
1 из 3
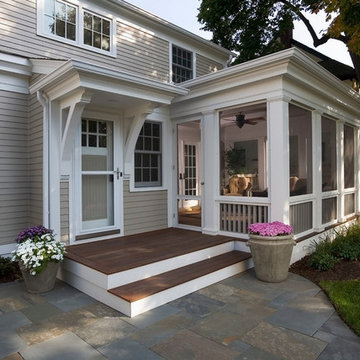
На фото: веранда среднего размера на заднем дворе в классическом стиле с крыльцом с защитной сеткой, настилом и навесом с
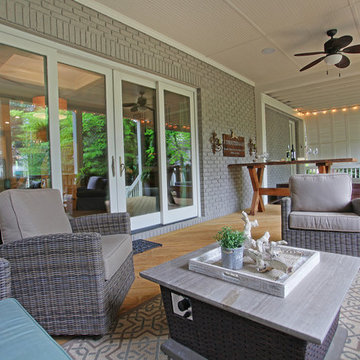
Oasis Photography
На фото: большая веранда на заднем дворе в стиле кантри с настилом и навесом с
На фото: большая веранда на заднем дворе в стиле кантри с настилом и навесом с
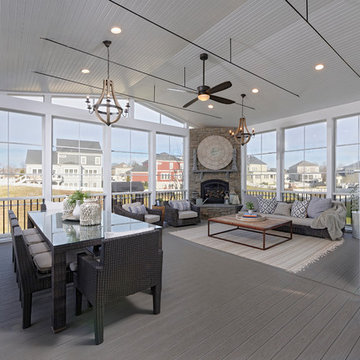
Пример оригинального дизайна: веранда на боковом дворе в стиле неоклассика (современная классика) с крыльцом с защитной сеткой, настилом, навесом и защитой от солнца
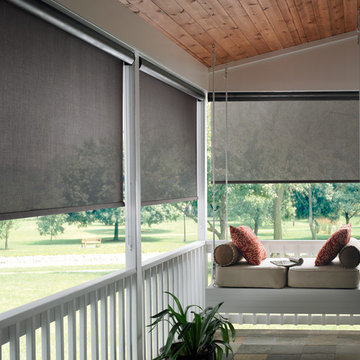
With roller shades and a beautiful porch swing, you'll be hard pressed to find a reason to ever go inside.
На фото: веранда среднего размера на заднем дворе в классическом стиле с настилом и навесом с
На фото: веранда среднего размера на заднем дворе в классическом стиле с настилом и навесом с
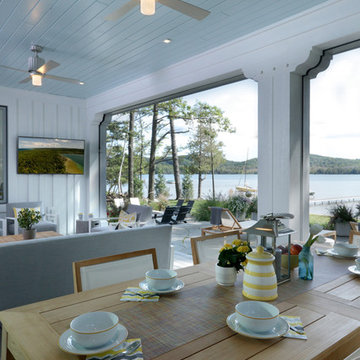
Builder: Falcon Custom Homes
Interior Designer: Mary Burns - Gallery
Photographer: Mike Buck
A perfectly proportioned story and a half cottage, the Farfield is full of traditional details and charm. The front is composed of matching board and batten gables flanking a covered porch featuring square columns with pegged capitols. A tour of the rear façade reveals an asymmetrical elevation with a tall living room gable anchoring the right and a low retractable-screened porch to the left.
Inside, the front foyer opens up to a wide staircase clad in horizontal boards for a more modern feel. To the left, and through a short hall, is a study with private access to the main levels public bathroom. Further back a corridor, framed on one side by the living rooms stone fireplace, connects the master suite to the rest of the house. Entrance to the living room can be gained through a pair of openings flanking the stone fireplace, or via the open concept kitchen/dining room. Neutral grey cabinets featuring a modern take on a recessed panel look, line the perimeter of the kitchen, framing the elongated kitchen island. Twelve leather wrapped chairs provide enough seating for a large family, or gathering of friends. Anchoring the rear of the main level is the screened in porch framed by square columns that match the style of those found at the front porch. Upstairs, there are a total of four separate sleeping chambers. The two bedrooms above the master suite share a bathroom, while the third bedroom to the rear features its own en suite. The fourth is a large bunkroom above the homes two-stall garage large enough to host an abundance of guests.
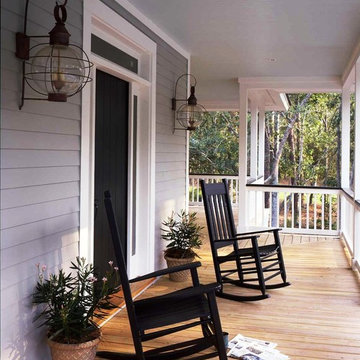
Yankee Barn Homes - the post and beam southern colonial home's exterior front door is flanked by coastal style onion globe lanterns.
Свежая идея для дизайна: большая веранда на переднем дворе в классическом стиле с растениями в контейнерах, настилом и навесом - отличное фото интерьера
Свежая идея для дизайна: большая веранда на переднем дворе в классическом стиле с растениями в контейнерах, настилом и навесом - отличное фото интерьера

Contractor: Hughes & Lynn Building & Renovations
Photos: Max Wedge Photography
Источник вдохновения для домашнего уюта: большая веранда на заднем дворе в стиле неоклассика (современная классика) с крыльцом с защитной сеткой, настилом и навесом
Источник вдохновения для домашнего уюта: большая веранда на заднем дворе в стиле неоклассика (современная классика) с крыльцом с защитной сеткой, настилом и навесом
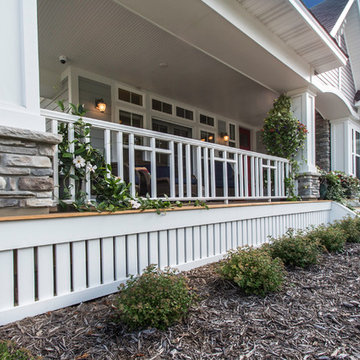
Exclusive House Plan 73345HS is a 3 bedroom 3.5 bath beauty with the master on main and a 4 season sun room that will be a favorite hangout.
The front porch is 12' deep making it a great spot for use as outdoor living space which adds to the 3,300+ sq. ft. inside.
Ready when you are. Where do YOU want to build?
Plans: http://bit.ly/73345hs
Photo Credit: Garrison Groustra
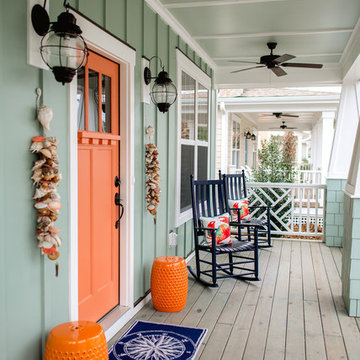
Kristopher Gerner
На фото: веранда среднего размера на переднем дворе в морском стиле с навесом и настилом с
На фото: веранда среднего размера на переднем дворе в морском стиле с навесом и настилом с
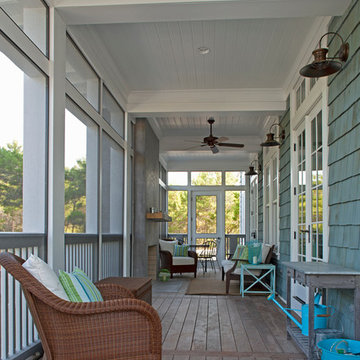
Пример оригинального дизайна: веранда в классическом стиле с настилом, навесом, защитой от солнца и крыльцом с защитной сеткой
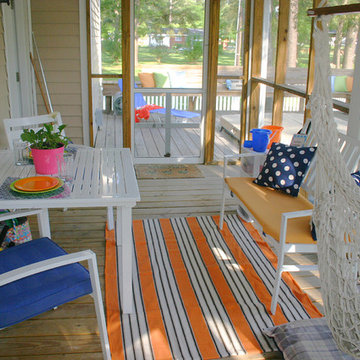
Jack Bender Construction, Inc.
Пример оригинального дизайна: веранда среднего размера на боковом дворе в классическом стиле с крыльцом с защитной сеткой, настилом и навесом
Пример оригинального дизайна: веранда среднего размера на боковом дворе в классическом стиле с крыльцом с защитной сеткой, настилом и навесом
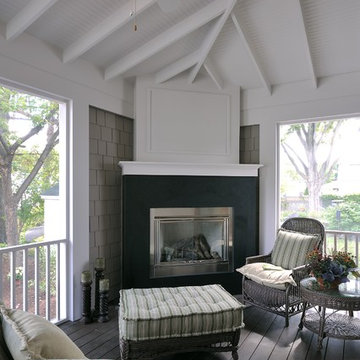
Пример оригинального дизайна: веранда в классическом стиле с местом для костра, настилом и навесом
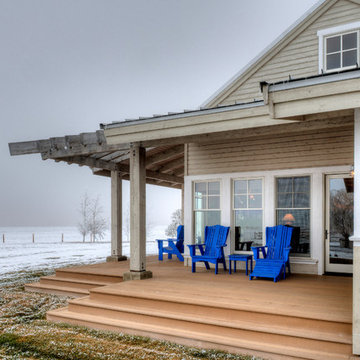
Porch off of dining room. Photography by Lucas Henning.
На фото: веранда среднего размера на боковом дворе в стиле кантри с навесом и настилом
На фото: веранда среднего размера на боковом дворе в стиле кантри с навесом и настилом
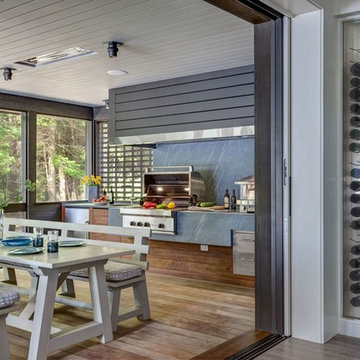
Peter Peirce
На фото: веранда среднего размера на заднем дворе в современном стиле с летней кухней, настилом и навесом с
На фото: веранда среднего размера на заднем дворе в современном стиле с летней кухней, настилом и навесом с
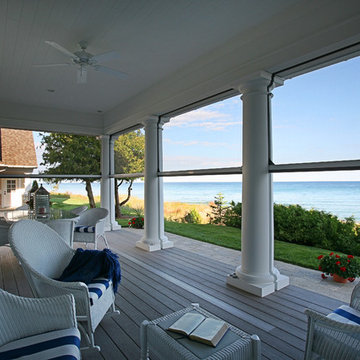
An award-winning Lake Michigan lakefront retreat, designed by Visbeen Architects, Inc. and built by Insignia Homes in 2011.
It won the Best Overall Home, Detroit Home Design Awards 2011 and features a large porch equipped with Phantom`s Executive motorized retractable screens, coupled with an expansive outdoor deck, to make outdoor entertaining a breeze.
The screens' tracks, recessed into the porch columns, enable the screens to stay completely out of sight until needed.
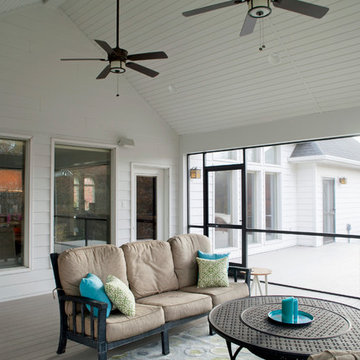
Kliethermes Homes & Remodeling Inc.
Screen porch with kitchen
Пример оригинального дизайна: огромная веранда на заднем дворе в стиле ретро с крыльцом с защитной сеткой, настилом и навесом
Пример оригинального дизайна: огромная веранда на заднем дворе в стиле ретро с крыльцом с защитной сеткой, настилом и навесом
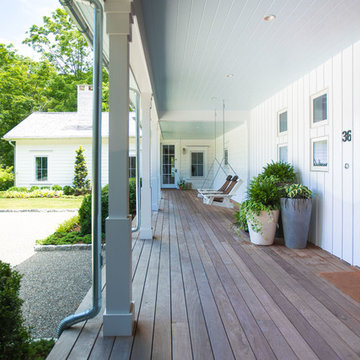
Пример оригинального дизайна: веранда среднего размера на переднем дворе в стиле кантри с настилом и навесом
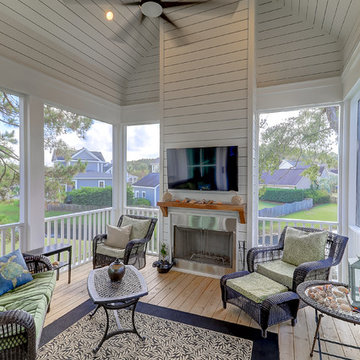
As entertainers, the homeowners embraced the concept of combining two living spaces into one, which was made possible by installing a PGT sliding door. These doors slide back into themselves, opening up the indoors to the outdoor deck space with fireplace. Guests also enjoy waterway views made possible by the Juliet balcony off the front bedroom of the home, and the very large man-cave under the hom
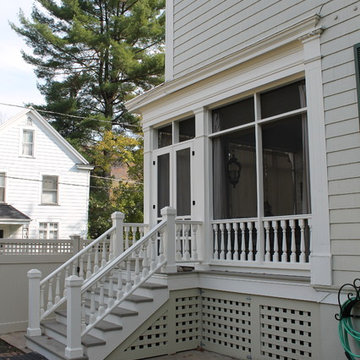
This outdoor porch was partially covered and had an odd configuration. It was expanded and enclosed to create a screen porch. Existing wood balusters were ripped in half which allowed screening material to be continuous. All other details matched the existing vintage home.
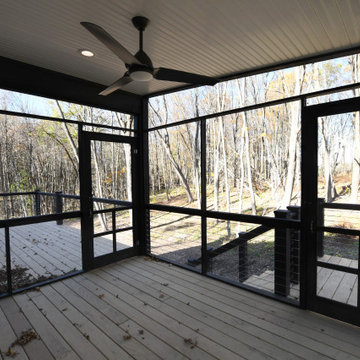
Generously sized deck and screen porch outside the great room of Ranch 31, a fantastic example of mid-century modern country. Located in the Catskill Mountains, this vacation home showcases danish modern interiors with sleek modern fixtures, blonde wood and white walls.
Фото: серая веранда с настилом
2