Санузел в стиле фьюжн с коричневой столешницей – фото дизайна интерьера
Сортировать:
Бюджет
Сортировать:Популярное за сегодня
1 - 20 из 446 фото
1 из 3

Источник вдохновения для домашнего уюта: маленькая главная ванная комната: освещение в стиле фьюжн с белыми фасадами, инсталляцией, синей плиткой, керамической плиткой, разноцветными стенами, полом из керамической плитки, подвесной раковиной, столешницей из дерева, синим полом, коричневой столешницей, тумбой под одну раковину, подвесной тумбой и сводчатым потолком для на участке и в саду

David Duncan Livingston
Источник вдохновения для домашнего уюта: главная ванная комната среднего размера в стиле фьюжн с консольной раковиной, темными деревянными фасадами, белыми стенами, отдельно стоящей ванной, душем в нише, черной плиткой, плиткой кабанчик, полом из керамогранита, столешницей из дерева и коричневой столешницей
Источник вдохновения для домашнего уюта: главная ванная комната среднего размера в стиле фьюжн с консольной раковиной, темными деревянными фасадами, белыми стенами, отдельно стоящей ванной, душем в нише, черной плиткой, плиткой кабанчик, полом из керамогранита, столешницей из дерева и коричневой столешницей

Bold color in a turn-of-the-century home with an odd layout, and beautiful natural light. A two-tone shower room with Kohler fixtures, and a custom walnut vanity shine against traditional hexagon floor pattern. Photography: @erinkonrathphotography Styling: Natalie Marotta Style

This transformation started with a builder grade bathroom and was expanded into a sauna wet room. With cedar walls and ceiling and a custom cedar bench, the sauna heats the space for a relaxing dry heat experience. The goal of this space was to create a sauna in the secondary bathroom and be as efficient as possible with the space. This bathroom transformed from a standard secondary bathroom to a ergonomic spa without impacting the functionality of the bedroom.
This project was super fun, we were working inside of a guest bedroom, to create a functional, yet expansive bathroom. We started with a standard bathroom layout and by building out into the large guest bedroom that was used as an office, we were able to create enough square footage in the bathroom without detracting from the bedroom aesthetics or function. We worked with the client on her specific requests and put all of the materials into a 3D design to visualize the new space.
Houzz Write Up: https://www.houzz.com/magazine/bathroom-of-the-week-stylish-spa-retreat-with-a-real-sauna-stsetivw-vs~168139419
The layout of the bathroom needed to change to incorporate the larger wet room/sauna. By expanding the room slightly it gave us the needed space to relocate the toilet, the vanity and the entrance to the bathroom allowing for the wet room to have the full length of the new space.
This bathroom includes a cedar sauna room that is incorporated inside of the shower, the custom cedar bench follows the curvature of the room's new layout and a window was added to allow the natural sunlight to come in from the bedroom. The aromatic properties of the cedar are delightful whether it's being used with the dry sauna heat and also when the shower is steaming the space. In the shower are matching porcelain, marble-look tiles, with architectural texture on the shower walls contrasting with the warm, smooth cedar boards. Also, by increasing the depth of the toilet wall, we were able to create useful towel storage without detracting from the room significantly.
This entire project and client was a joy to work with.

Пример оригинального дизайна: ванная комната среднего размера в стиле фьюжн с фасадами цвета дерева среднего тона, белыми стенами, душевой кабиной, настольной раковиной, столешницей из дерева, разноцветным полом, коричневой столешницей, тумбой под одну раковину, напольной тумбой и открытыми фасадами
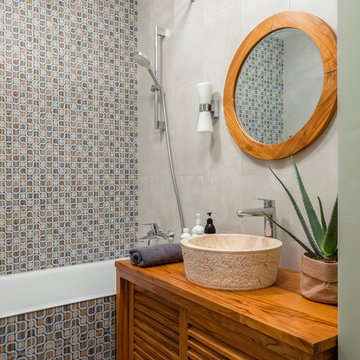
Тумба под раковину, раковина и зеркало Teak House, бра Eglo, плитка Fioranese, сантехника Jacob Delafon
Пример оригинального дизайна: ванная комната среднего размера в стиле фьюжн с фасадами с филенкой типа жалюзи, фасадами цвета дерева среднего тона, ванной в нише, разноцветной плиткой, керамической плиткой, столешницей из дерева, коричневой столешницей, душем над ванной, настольной раковиной и шторкой для ванной
Пример оригинального дизайна: ванная комната среднего размера в стиле фьюжн с фасадами с филенкой типа жалюзи, фасадами цвета дерева среднего тона, ванной в нише, разноцветной плиткой, керамической плиткой, столешницей из дерева, коричневой столешницей, душем над ванной, настольной раковиной и шторкой для ванной
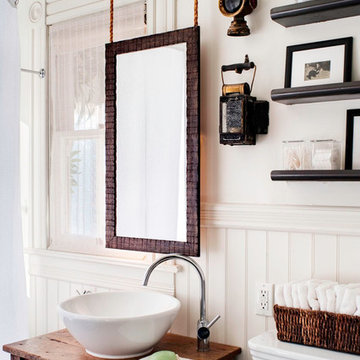
Photo by Drew Kelly
Идея дизайна: главная ванная комната среднего размера в стиле фьюжн с настольной раковиной, открытыми фасадами, душем над ванной, унитазом-моноблоком, белыми стенами, темным паркетным полом, столешницей из дерева, темными деревянными фасадами и коричневой столешницей
Идея дизайна: главная ванная комната среднего размера в стиле фьюжн с настольной раковиной, открытыми фасадами, душем над ванной, унитазом-моноблоком, белыми стенами, темным паркетным полом, столешницей из дерева, темными деревянными фасадами и коричневой столешницей
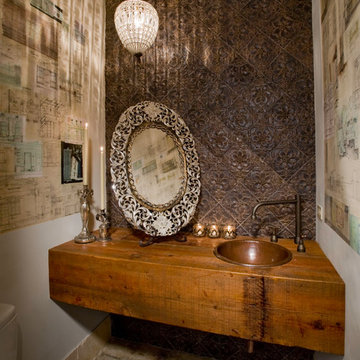
Пример оригинального дизайна: туалет в стиле фьюжн с накладной раковиной, фасадами цвета дерева среднего тона, столешницей из дерева, коричневой плиткой и коричневой столешницей
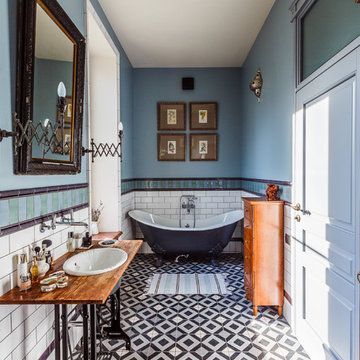
Автор проекта: Екатерина Ловягина,
фотограф Михаил Чекалов
Свежая идея для дизайна: большая главная ванная комната в стиле фьюжн с ванной на ножках, душем над ванной, разноцветной плиткой, цементной плиткой, полом из керамической плитки, врезной раковиной, столешницей из дерева, синими стенами, разноцветным полом и коричневой столешницей - отличное фото интерьера
Свежая идея для дизайна: большая главная ванная комната в стиле фьюжн с ванной на ножках, душем над ванной, разноцветной плиткой, цементной плиткой, полом из керамической плитки, врезной раковиной, столешницей из дерева, синими стенами, разноцветным полом и коричневой столешницей - отличное фото интерьера
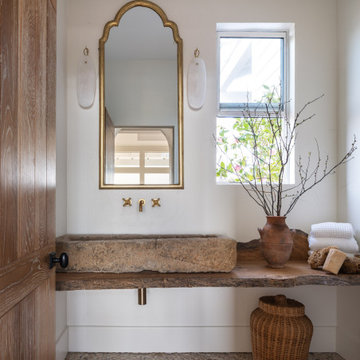
Пример оригинального дизайна: туалет в стиле фьюжн с белыми стенами, полом из галечной плитки, настольной раковиной, столешницей из дерева, серым полом и коричневой столешницей

The principle bathroom was completely reconstructed and a new doorway formed to the adjoining bedroom. We retained the original vanity unit and had the marble top and up stand's re-polished. The two mirrors above are hinged and provide storage for lotions and potions. To the one end we had a shaped wardrobe with drawers constructed to match the existing detailing - this proved extremely useful as it disguised the fact that the wall ran at an angle behind. Every cm of space was utilised. Above the bath and doorway (not seen) was storage for suitcases etc.

Пример оригинального дизайна: большая главная ванная комната в белых тонах с отделкой деревом: освещение в стиле фьюжн с коричневыми фасадами, отдельно стоящей ванной, душем без бортиков, инсталляцией, зеленой плиткой, плиткой из известняка, серыми стенами, паркетным полом среднего тона, настольной раковиной, столешницей из дерева, коричневым полом, душем с распашными дверями, коричневой столешницей, тумбой под две раковины, напольной тумбой, многоуровневым потолком и обоями на стенах
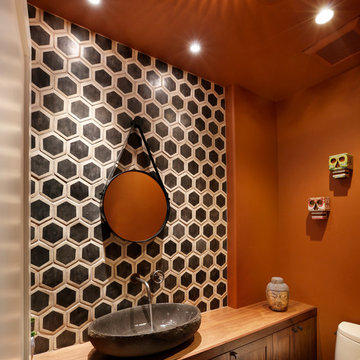
Bernard Andre
Идея дизайна: маленький туалет в стиле фьюжн с настольной раковиной, фасадами в стиле шейкер, столешницей из дерева, керамической плиткой, оранжевыми стенами, черно-белой плиткой, темными деревянными фасадами, унитазом-моноблоком и коричневой столешницей для на участке и в саду
Идея дизайна: маленький туалет в стиле фьюжн с настольной раковиной, фасадами в стиле шейкер, столешницей из дерева, керамической плиткой, оранжевыми стенами, черно-белой плиткой, темными деревянными фасадами, унитазом-моноблоком и коричневой столешницей для на участке и в саду
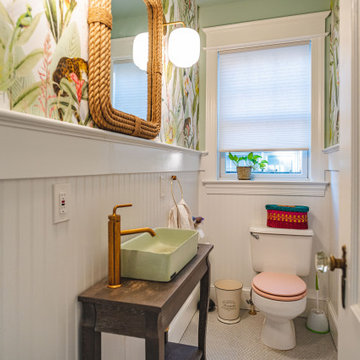
FineCraft Contractors, Inc.
mcd Studio
Пример оригинального дизайна: маленький туалет в стиле фьюжн с столешницей из дерева, коричневой столешницей и напольной тумбой для на участке и в саду
Пример оригинального дизайна: маленький туалет в стиле фьюжн с столешницей из дерева, коричневой столешницей и напольной тумбой для на участке и в саду

Bagno: area lavabo. Pareti e volta in mosaico marmoreo, piano e cornici in marmo "emperador brown", laccatura in "Grigio di Parma". Lavabo da appoggio con troppo-pieno incorporato (senza foro).
---
Bathroom: sink area. Marble mosaic finished walls and vault, "emperador brown" marble top and light blue lacquering. Countertop washbasin with built-in overflow (no hole needed).
---
Photographer: Luca Tranquilli
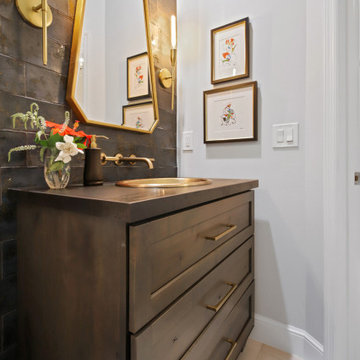
На фото: маленькая ванная комната в стиле фьюжн с фасадами в стиле шейкер, темными деревянными фасадами, зеленой плиткой, керамогранитной плиткой, полом из керамогранита, душевой кабиной, накладной раковиной, столешницей из плитки, коричневой столешницей, тумбой под одну раковину и встроенной тумбой для на участке и в саду с

Une belle et grande maison de l’Île Saint Denis, en bord de Seine. Ce qui aura constitué l’un de mes plus gros défis ! Madame aime le pop, le rose, le batik, les 50’s-60’s-70’s, elle est tendre, romantique et tient à quelques références qui ont construit ses souvenirs de maman et d’amoureuse. Monsieur lui, aime le minimalisme, le minéral, l’art déco et les couleurs froides (et le rose aussi quand même!). Tous deux aiment les chats, les plantes, le rock, rire et voyager. Ils sont drôles, accueillants, généreux, (très) patients mais (super) perfectionnistes et parfois difficiles à mettre d’accord ?
Et voilà le résultat : un mix and match de folie, loin de mes codes habituels et du Wabi-sabi pur et dur, mais dans lequel on retrouve l’essence absolue de cette démarche esthétique japonaise : donner leur chance aux objets du passé, respecter les vibrations, les émotions et l’intime conviction, ne pas chercher à copier ou à être « tendance » mais au contraire, ne jamais oublier que nous sommes des êtres uniques qui avons le droit de vivre dans un lieu unique. Que ce lieu est rare et inédit parce que nous l’avons façonné pièce par pièce, objet par objet, motif par motif, accord après accord, à notre image et selon notre cœur. Cette maison de bord de Seine peuplée de trouvailles vintage et d’icônes du design respire la bonne humeur et la complémentarité de ce couple de clients merveilleux qui resteront des amis. Des clients capables de franchir l’Atlantique pour aller chercher des miroirs que je leur ai proposés mais qui, le temps de passer de la conception à la réalisation, sont sold out en France. Des clients capables de passer la journée avec nous sur le chantier, mètre et niveau à la main, pour nous aider à traquer la perfection dans les finitions. Des clients avec qui refaire le monde, dans la quiétude du jardin, un verre à la main, est un pur moment de bonheur. Merci pour votre confiance, votre ténacité et votre ouverture d’esprit. ????
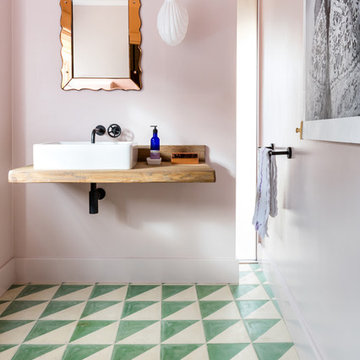
Richard Parr + Associates - Architecture and Interior Design - photos by Nia Morris
Свежая идея для дизайна: большой туалет в стиле фьюжн с розовыми стенами, полом из цементной плитки, подвесной раковиной, столешницей из дерева, зеленым полом и коричневой столешницей - отличное фото интерьера
Свежая идея для дизайна: большой туалет в стиле фьюжн с розовыми стенами, полом из цементной плитки, подвесной раковиной, столешницей из дерева, зеленым полом и коричневой столешницей - отличное фото интерьера
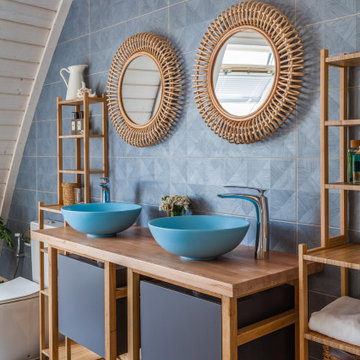
Ванная комната. Зеркала - La Redoute. Мебель изготовлена на заказ.
На фото: ванная комната в стиле фьюжн с серой плиткой, белыми стенами, настольной раковиной, столешницей из дерева, серым полом, плоскими фасадами и коричневой столешницей
На фото: ванная комната в стиле фьюжн с серой плиткой, белыми стенами, настольной раковиной, столешницей из дерева, серым полом, плоскими фасадами и коричневой столешницей
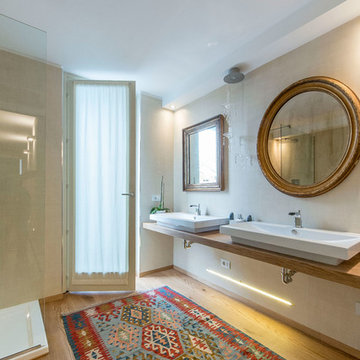
Стильный дизайн: главная ванная комната в стиле фьюжн с инсталляцией, бежевыми стенами, паркетным полом среднего тона, консольной раковиной, бежевым полом, угловым душем, бежевой плиткой, столешницей из дерева, открытым душем и коричневой столешницей - последний тренд
Санузел в стиле фьюжн с коричневой столешницей – фото дизайна интерьера
1

