Санузел в викторианском стиле с коричневой столешницей – фото дизайна интерьера
Сортировать:
Бюджет
Сортировать:Популярное за сегодня
1 - 20 из 82 фото
1 из 3
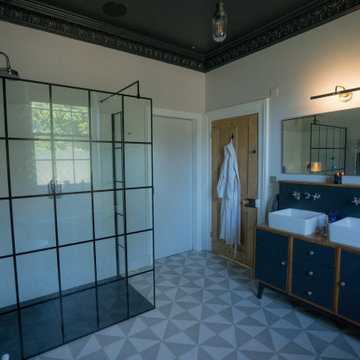
A modern Victorian bathroom with navy blue his and hers vanity sinks and contemporary walk in shower. The patterned tiled flooring and the white décor complement the traditional features. The black ceiling and cornicing brings the colour scheme of the room together.
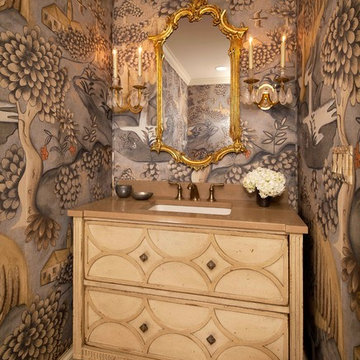
Пример оригинального дизайна: туалет среднего размера в викторианском стиле с врезной раковиной, бежевыми фасадами, разноцветными стенами, фасадами островного типа, полом из керамической плитки, столешницей из искусственного кварца, бежевым полом и коричневой столешницей
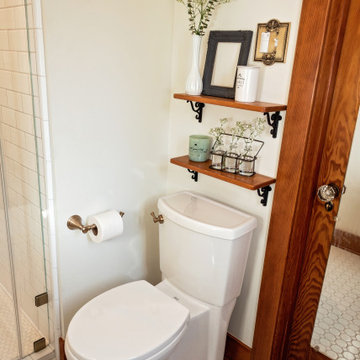
Источник вдохновения для домашнего уюта: маленькая ванная комната в викторианском стиле с фасадами островного типа, темными деревянными фасадами, душем в нише, раздельным унитазом, белой плиткой, плиткой кабанчик, белыми стенами, полом из керамогранита, душевой кабиной, настольной раковиной, столешницей из дерева, белым полом, душем с распашными дверями, коричневой столешницей, нишей, тумбой под одну раковину и напольной тумбой для на участке и в саду
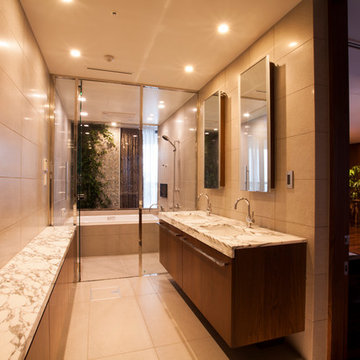
複合ビルの高層階にある高級レジデンスのインテリアデザイン&リフォーム。素晴らしい眺望と調和した上質なリビングルーム、ポップな色調で明るく楽しい子供部屋、一日の疲れを癒すための落ち着いたベッドルームなど、各部屋が異なるデザインを持つ住空間となっています。
2方全面が開口部となっているリビングにはL型システムソファや10人掛ダイニングテーブルセットを設置、東京の素晴らしい夜景を望みながらゲストと共にスタイリッシュなパーティが楽しめるラグジュアリー空間となっています。

2-story addition to this historic 1894 Princess Anne Victorian. Family room, new full bath, relocated half bath, expanded kitchen and dining room, with Laundry, Master closet and bathroom above. Wrap-around porch with gazebo.
Photos by 12/12 Architects and Robert McKendrick Photography.
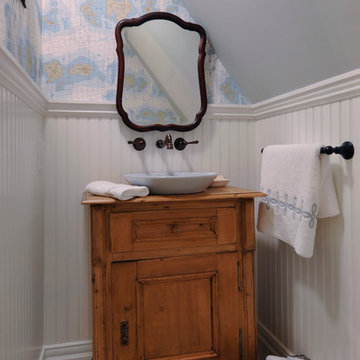
Пример оригинального дизайна: маленький туалет в викторианском стиле с настольной раковиной, фасадами цвета дерева среднего тона, столешницей из дерева, полом из мозаичной плитки, фасадами с утопленной филенкой и коричневой столешницей для на участке и в саду
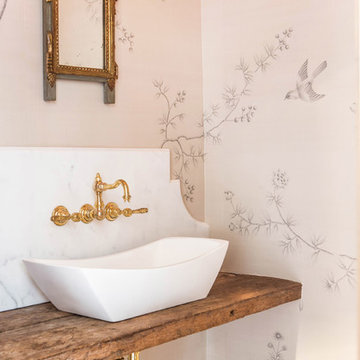
Erika Bierman Photography
Свежая идея для дизайна: туалет в викторианском стиле с настольной раковиной, столешницей из дерева, бежевыми стенами и коричневой столешницей - отличное фото интерьера
Свежая идея для дизайна: туалет в викторианском стиле с настольной раковиной, столешницей из дерева, бежевыми стенами и коричневой столешницей - отличное фото интерьера
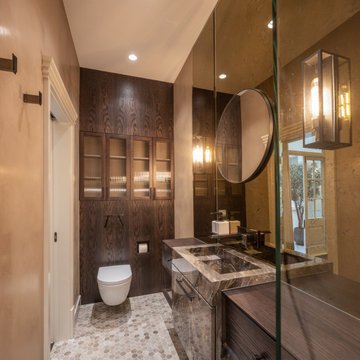
Floors tiled in 'Lombardo' hexagon mosaic honed marble from Artisans of Devizes | Shower wall tiled in 'Lombardo' large format honed marble from Artisans of Devizes | Brassware is by Gessi in the finish 706 (Blackened Chrome) | Bronze mirror feature wall comprised of 3 bevelled panels | Custom vanity unit and cabinetry made by Luxe Projects London | Stone sink fabricated by AC Stone & Ceramic out of Oribico marble
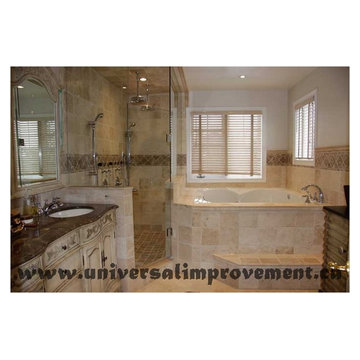
Tree bathrooms and kitchen renovation project in Mississauga using travertine tile of different colors, patterns and sizes. Futures custom double shower, in-floor heating etc.
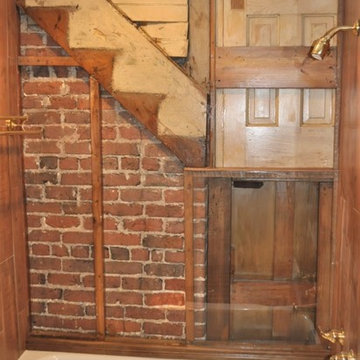
During the bathroom demolition of this historic home, an exterior brick wall was discovered within the existing interior of the home. History tells that the house was converted into apartments during the war. The door shown in this photo was the actual door encased in this wall when a new indoor-kitchen was added to the home after the war. This was the actual door to an apartment along with the outline of the once-exterior staircase leading up to the next apartment. Guest Bath and Powder Room Remodel in Historic Victorian Home. Original wood flooring in the main hallway was custom-matched to continue the beautiful floors and flow of the home. Hand-Painted Sheryl Wagner pedestal sink and matching hand-painted faucets. Wallpaper reflections of tree limbs appear and disappear depending on the lighting throughout the space.
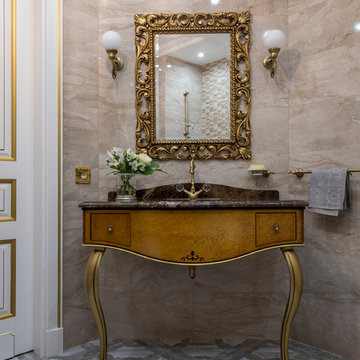
Дизайнер: Анна Тимофеева
Фото: Евгений Кулибаба
На фото: ванная комната среднего размера в викторианском стиле с коричневыми фасадами, бежевой плиткой, плиткой из листового камня, консольной раковиной, серым полом, коричневой столешницей и плоскими фасадами с
На фото: ванная комната среднего размера в викторианском стиле с коричневыми фасадами, бежевой плиткой, плиткой из листового камня, консольной раковиной, серым полом, коричневой столешницей и плоскими фасадами с
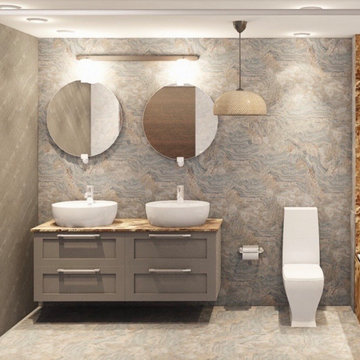
Свежая идея для дизайна: маленькая ванная комната в викторианском стиле с угловой ванной, серой плиткой, мраморной плиткой, серыми стенами, мраморным полом, душевой кабиной, мраморной столешницей, серым полом, коричневой столешницей, тумбой под две раковины, подвесной тумбой и панелями на части стены для на участке и в саду - отличное фото интерьера
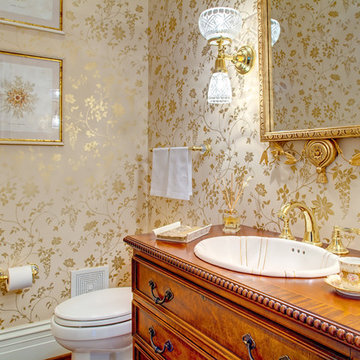
Источник вдохновения для домашнего уюта: туалет среднего размера в викторианском стиле с фасадами островного типа, фасадами цвета дерева среднего тона, унитазом-моноблоком, разноцветными стенами, темным паркетным полом, накладной раковиной, столешницей из дерева и коричневой столешницей
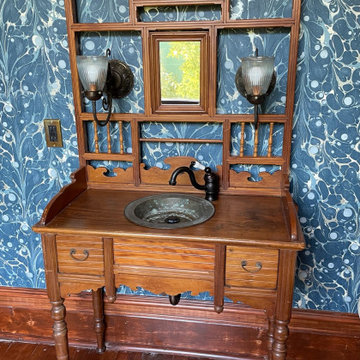
На фото: большой туалет в викторианском стиле с фасадами островного типа, фасадами цвета дерева среднего тона, синими стенами, темным паркетным полом, накладной раковиной, столешницей из дерева, коричневым полом, коричневой столешницей, напольной тумбой и обоями на стенах с
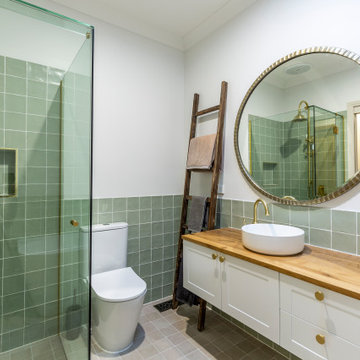
Bathroom renovation with chrome fitting
На фото: маленькая ванная комната в викторианском стиле с фасадами в стиле шейкер, белыми фасадами, отдельно стоящей ванной, зеленой плиткой, плиткой кабанчик, белыми стенами, полом из керамогранита, столешницей из дерева, бежевым полом, душем с распашными дверями, коричневой столешницей, нишей, тумбой под две раковины и подвесной тумбой для на участке и в саду
На фото: маленькая ванная комната в викторианском стиле с фасадами в стиле шейкер, белыми фасадами, отдельно стоящей ванной, зеленой плиткой, плиткой кабанчик, белыми стенами, полом из керамогранита, столешницей из дерева, бежевым полом, душем с распашными дверями, коричневой столешницей, нишей, тумбой под две раковины и подвесной тумбой для на участке и в саду
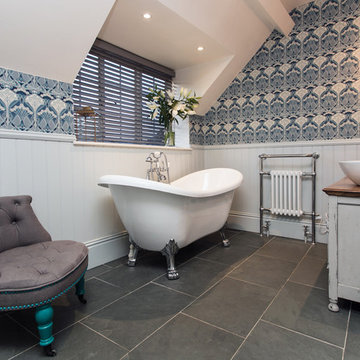
Rebecca Faith Photography
Идея дизайна: детская ванная комната среднего размера в викторианском стиле с фасадами в стиле шейкер, серыми фасадами, отдельно стоящей ванной, открытым душем, раздельным унитазом, серой плиткой, плиткой из сланца, серыми стенами, полом из сланца, консольной раковиной, столешницей из дерева, серым полом, открытым душем и коричневой столешницей
Идея дизайна: детская ванная комната среднего размера в викторианском стиле с фасадами в стиле шейкер, серыми фасадами, отдельно стоящей ванной, открытым душем, раздельным унитазом, серой плиткой, плиткой из сланца, серыми стенами, полом из сланца, консольной раковиной, столешницей из дерева, серым полом, открытым душем и коричневой столешницей
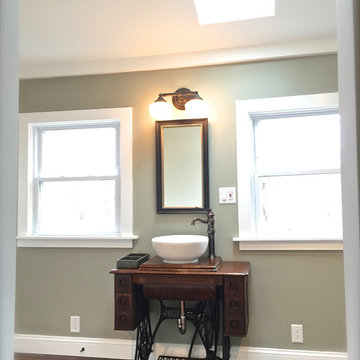
This antique sewing table was purchased at a yard sale about a block from the property. The original sewing machine is now displayed on the bathroom loft above the closet. It was exciting to repurpose something local in such a practical but beautiful way.
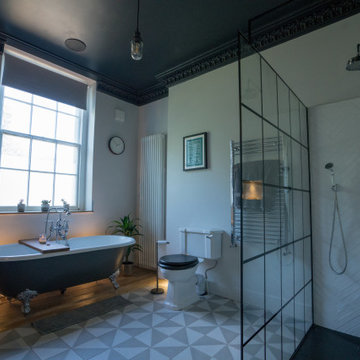
A modern Victorian bathroom with navy blue his and hers vanity sinks and contemporary walk in shower. The patterned tiled flooring and the white décor complement the grey roll top bath and silver legs. The black ceiling and cornicing brings the colour scheme of the room together. The wooden original flooring, the patterned tiled flooring and the white décor complement the traditional features. The sash window gives the room a light and airy feel.
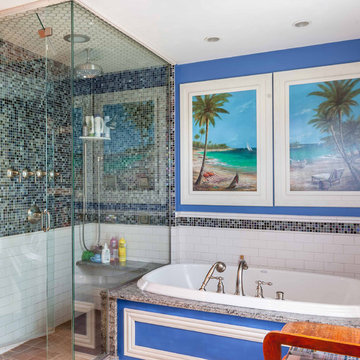
2-story addition to this historic 1894 Princess Anne Victorian. Family room, new full bath, relocated half bath, expanded kitchen and dining room, with Laundry, Master closet and bathroom above. Wrap-around porch with gazebo.
Photos by 12/12 Architects and Robert McKendrick Photography.
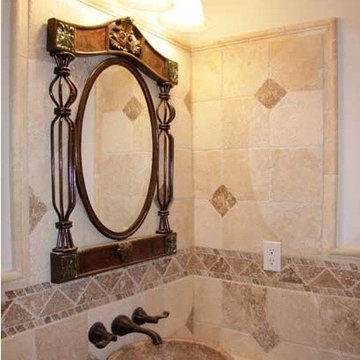
Tree bathrooms and kitchen renovation project in Mississauga using travertine tile of different colors, patterns and sizes. Futures custom double shower, in-floor heating etc.
Санузел в викторианском стиле с коричневой столешницей – фото дизайна интерьера
1

