Санузел с японской ванной – фото дизайна интерьера
Сортировать:
Бюджет
Сортировать:Популярное за сегодня
141 - 160 из 2 401 фото
1 из 2
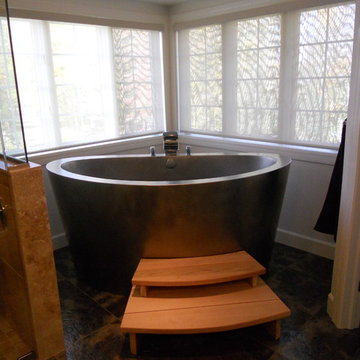
Japanese Soaking Tub
Пример оригинального дизайна: ванная комната в классическом стиле с японской ванной, разноцветной плиткой и каменной плиткой
Пример оригинального дизайна: ванная комната в классическом стиле с японской ванной, разноцветной плиткой и каменной плиткой
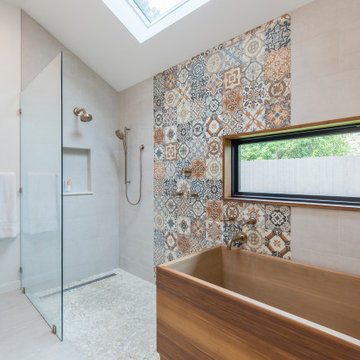
New Master Bathroom with skylight and Japanese soaking tub.
Свежая идея для дизайна: главная ванная комната среднего размера в современном стиле с японской ванной, душем над ванной, керамической плиткой, разноцветными стенами, полом из керамогранита, белым полом, открытым душем и сводчатым потолком - отличное фото интерьера
Свежая идея для дизайна: главная ванная комната среднего размера в современном стиле с японской ванной, душем над ванной, керамической плиткой, разноцветными стенами, полом из керамогранита, белым полом, открытым душем и сводчатым потолком - отличное фото интерьера
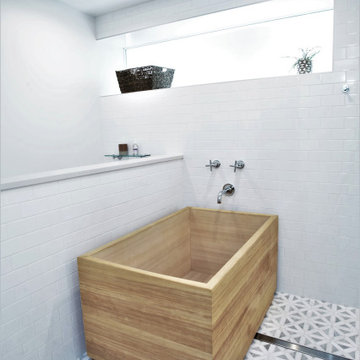
Стильный дизайн: большая ванная комната в стиле неоклассика (современная классика) с японской ванной, белой плиткой, плиткой кабанчик, белыми стенами, полом из керамогранита и разноцветным полом - последний тренд
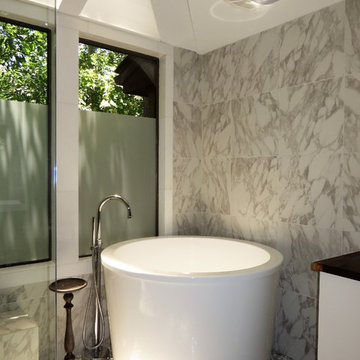
Masterbath wet area includes Japanese soaker tub with free standing faucet
Стильный дизайн: ванная комната в стиле модернизм с японской ванной, душевой комнатой и открытым душем - последний тренд
Стильный дизайн: ванная комната в стиле модернизм с японской ванной, душевой комнатой и открытым душем - последний тренд
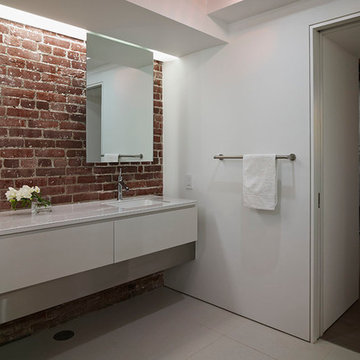
Bruce Damonte
На фото: главная ванная комната среднего размера в стиле лофт с врезной раковиной, плоскими фасадами, стеклянной столешницей, японской ванной, керамогранитной плиткой, белыми стенами, полом из керамогранита, серыми фасадами, открытым душем, инсталляцией и черной плиткой с
На фото: главная ванная комната среднего размера в стиле лофт с врезной раковиной, плоскими фасадами, стеклянной столешницей, японской ванной, керамогранитной плиткой, белыми стенами, полом из керамогранита, серыми фасадами, открытым душем, инсталляцией и черной плиткой с
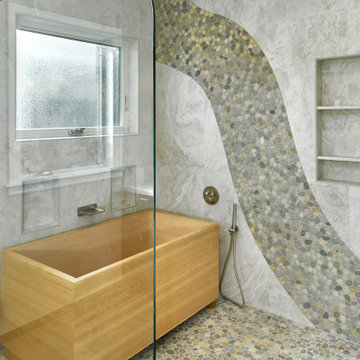
Идея дизайна: огромный главный совмещенный санузел в современном стиле с фасадами в стиле шейкер, темными деревянными фасадами, японской ванной, душем без бортиков, раздельным унитазом, бежевой плиткой, галечной плиткой, серыми стенами, полом из керамогранита, врезной раковиной, столешницей из искусственного кварца, бежевым полом, открытым душем, серой столешницей, тумбой под две раковины и встроенной тумбой
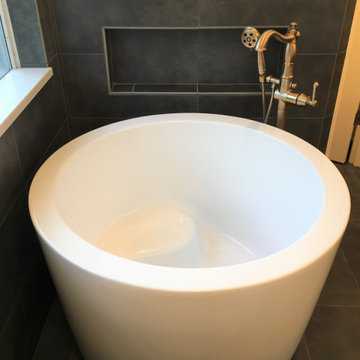
Custom Surface Solutions (www.css-tile.com) - Owner Craig Thompson (512) 430-1215. This project shows a complete Master Bathroom remodel with before, during and after pictures. Master Bathroom features a Japanese soaker tub, enlarged shower with 4 1/2" x 12" white subway tile on walls, niche and celling., dark gray 2" x 2" shower floor tile with Schluter tiled drain, floor to ceiling shower glass, and quartz waterfall knee wall cap with integrated seat and curb cap. Floor has dark gray 12" x 24" tile on Schluter heated floor and same tile on tub wall surround with wall niche. Shower, tub and vanity plumbing fixtures and accessories are Delta Champagne Bronze. Vanity is custom built with quartz countertop and backsplash, undermount oval sinks, wall mounted faucets, wood framed mirrors and open wall medicine cabinet.
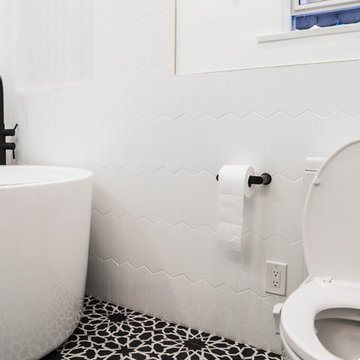
Los Angeles, CA - Complete Bathroom Remodel
Black and White Ceramic Tile Flooring / Japanese Soaking Tub / Black Bathroom Faucets / White Ceramic Wall Tiles / Niches
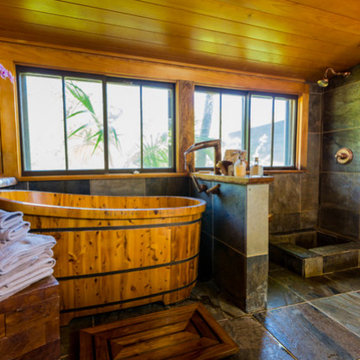
Bathhouse-- outdoor bathroom, slab counter tops, raised vessel stone sink, river rock, tropical Hawaii bathroom
Стильный дизайн: главная ванная комната среднего размера в морском стиле с открытыми фасадами, фасадами цвета дерева среднего тона, японской ванной, открытым душем, серой плиткой, галечной плиткой, серыми стенами, полом из сланца, настольной раковиной, столешницей из дерева, серым полом и открытым душем - последний тренд
Стильный дизайн: главная ванная комната среднего размера в морском стиле с открытыми фасадами, фасадами цвета дерева среднего тона, японской ванной, открытым душем, серой плиткой, галечной плиткой, серыми стенами, полом из сланца, настольной раковиной, столешницей из дерева, серым полом и открытым душем - последний тренд
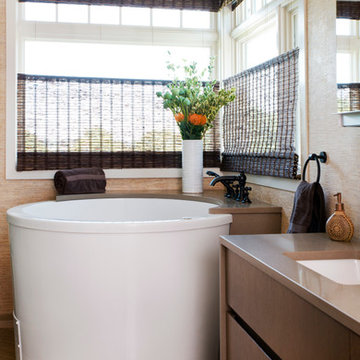
Стильный дизайн: ванная комната в современном стиле с плоскими фасадами, темными деревянными фасадами, японской ванной, бежевыми стенами, светлым паркетным полом и врезной раковиной - последний тренд
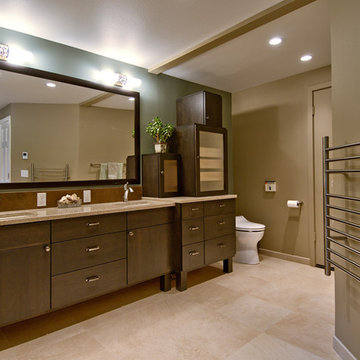
This ordinary dated master bath was converted into a beautiful home spa. Included was a walk in infrared sauna, Japanese soaking tub, a huge walk in shower, heated floors and a beautiful custom vanity.

Experience sleek and modern design with our contemporary Executive Suite Bathroom Makeover.
На фото: маленькая детская ванная комната в стиле модернизм с фасадами с утопленной филенкой, светлыми деревянными фасадами, японской ванной, белой плиткой, плиткой под дерево, белыми стенами, полом из керамической плитки, раковиной с пьедесталом, столешницей из плитки, душем с раздвижными дверями, белой столешницей, нишей, тумбой под две раковины и напольной тумбой для на участке и в саду с
На фото: маленькая детская ванная комната в стиле модернизм с фасадами с утопленной филенкой, светлыми деревянными фасадами, японской ванной, белой плиткой, плиткой под дерево, белыми стенами, полом из керамической плитки, раковиной с пьедесталом, столешницей из плитки, душем с раздвижными дверями, белой столешницей, нишей, тумбой под две раковины и напольной тумбой для на участке и в саду с
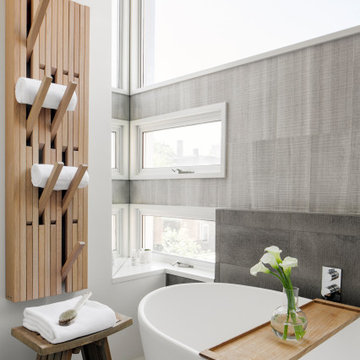
TEAM
Architect: LDa Architecture & Interiors
Builder: F.H. Perry Builder
Photographer: Sean Litchfield
Свежая идея для дизайна: главная ванная комната среднего размера в стиле модернизм с плоскими фасадами, светлыми деревянными фасадами, японской ванной, открытым душем, унитазом-моноблоком, серой плиткой, цементной плиткой, белыми стенами, бетонным полом, консольной раковиной, столешницей из кварцита, серым полом, душем с распашными дверями и белой столешницей - отличное фото интерьера
Свежая идея для дизайна: главная ванная комната среднего размера в стиле модернизм с плоскими фасадами, светлыми деревянными фасадами, японской ванной, открытым душем, унитазом-моноблоком, серой плиткой, цементной плиткой, белыми стенами, бетонным полом, консольной раковиной, столешницей из кварцита, серым полом, душем с распашными дверями и белой столешницей - отличное фото интерьера
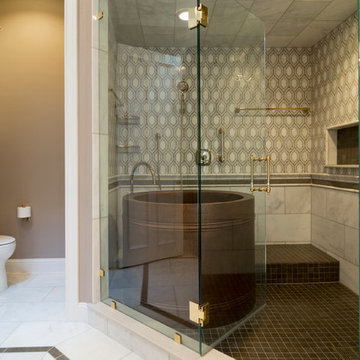
This luxurious wet room keeps all of the moisture and bathing function in one section of the bathroom. A custom soaking tub provides a relaxing opportunity to escape the day.
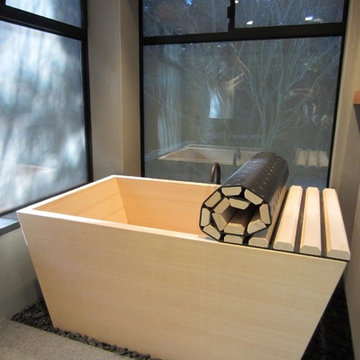
Martin Goicoechea
На фото: главная ванная комната среднего размера в восточном стиле с плоскими фасадами, светлыми деревянными фасадами, японской ванной и серыми стенами
На фото: главная ванная комната среднего размера в восточном стиле с плоскими фасадами, светлыми деревянными фасадами, японской ванной и серыми стенами
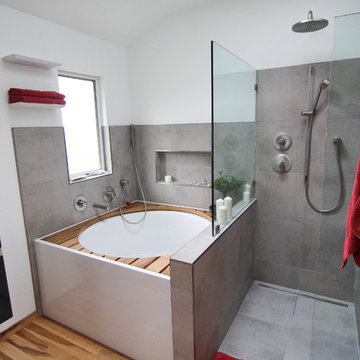
steines architecture
На фото: главная ванная комната среднего размера в современном стиле с плоскими фасадами, темными деревянными фасадами, японской ванной, душем без бортиков, инсталляцией, серой плиткой, керамической плиткой, белыми стенами, светлым паркетным полом и подвесной раковиной с
На фото: главная ванная комната среднего размера в современном стиле с плоскими фасадами, темными деревянными фасадами, японской ванной, душем без бортиков, инсталляцией, серой плиткой, керамической плиткой, белыми стенами, светлым паркетным полом и подвесной раковиной с
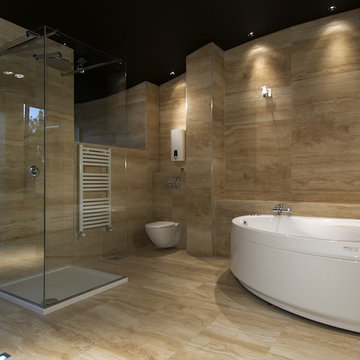
Here we have a classic modern design with a stand alone shower and bathtub.
Идея дизайна: большая главная ванная комната в восточном стиле с японской ванной, душем в нише, инсталляцией, бежевыми стенами, полом из керамогранита, бежевым полом и душем с распашными дверями
Идея дизайна: большая главная ванная комната в восточном стиле с японской ванной, душем в нише, инсталляцией, бежевыми стенами, полом из керамогранита, бежевым полом и душем с распашными дверями

The goal of Pineapple House designers was to stay within existing footprint while improving the look, storage capabilities and functionality of the master bath. Along the right wall, they replace the existing tub with a freestanding Roman soaking tub. Glass shower walls lets natural light illuminate the formerly dark, enclosed corner shower. Along the left wall, a new double-sink vanity has hidden storage in tall, slender doors that are configured to mimic columns. The central section of the long vanity has a make-up drawer and more storage behind the mirror. Along the back wall, a custom unit houses a television that intentionally blends into the deep coloration of the millwork. An under counter refrigerator is located in the lower left portion of unit.
Scott Moore Photography
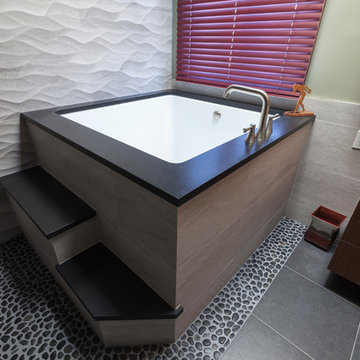
From the mis-matched cabinetry, to the floral wallpaper border, to the hot air balloon accent tiles, the former state of this master bathroom held no relationship to its laid-back bachelor owner. Inspired by his travels, his stays at luxury hotel suites and longing for zen appeal, the homeowner called in designer Rachel Peterson of Simply Baths, Inc. to help him overhaul the room. Removing walls to open up the space and adding a calming neutral grey palette left the space uninterrupted, modern and fresh. To make better use of this 9x9 bathroom, the walk-in shower and Japanese soaking tub share the same space & create the perfect opportunity for a textured, tiled accent wall. Meanwhile, the custom concrete sink offers just the right amount of industrial edge. The end result is a better compliment to the homeowner and his lifestyle & gives the term "man cave" a whole new meaning.
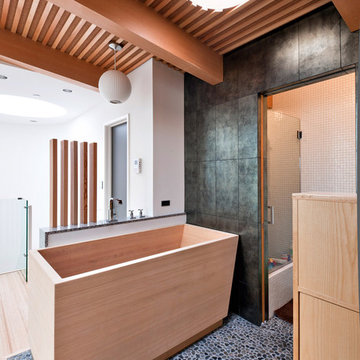
A Platinum LEED Certified home, this 2,400 sq. ft. ground-up house features environmentally-conscious materials and systems throughout including photovoltaic panels, finishes and radiant heating. Features of the comfortable family home include a skylight oculus, glass stair-rail panels, wood ceilings and room dividers, a soaking tub, and a roof deck with panoramic views.
The project development process was collaborative, during which the team worked closely with the architect to design and execute custom construction detailing.
Architect: Daren Joy Design
Санузел с японской ванной – фото дизайна интерьера
8

