Санузел в современном стиле с японской ванной – фото дизайна интерьера
Сортировать:
Бюджет
Сортировать:Популярное за сегодня
1 - 20 из 754 фото

Engaged by the client to update this 1970's architecturally designed waterfront home by Frank Cavalier, we refreshed the interiors whilst highlighting the existing features such as the Queensland Rosewood timber ceilings.
The concept presented was a clean, industrial style interior and exterior lift, collaborating the existing Japanese and Mid Century hints of architecture and design.
A project we thoroughly enjoyed from start to finish, we hope you do too.
Photography: Luke Butterly
Construction: Glenstone Constructions
Tiles: Lulo Tiles
Upholstery: The Chair Man
Window Treatment: The Curtain Factory
Fixtures + Fittings: Parisi / Reece / Meir / Client Supplied
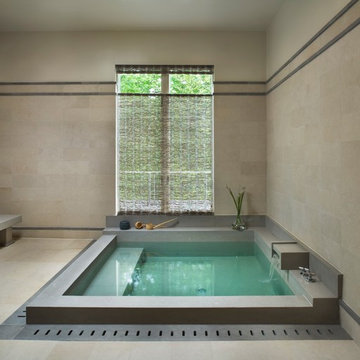
Свежая идея для дизайна: ванная комната в современном стиле с японской ванной - отличное фото интерьера
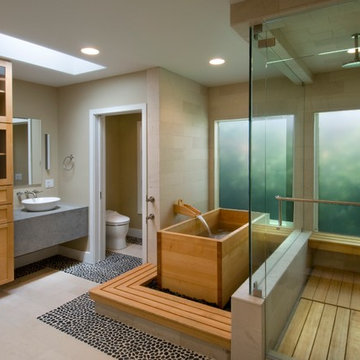
Zen bathroom in Brentwood, Ca. with a Japanese soaking tub.
Идея дизайна: совмещенный санузел в современном стиле с японской ванной, настольной раковиной и полом из галечной плитки
Идея дизайна: совмещенный санузел в современном стиле с японской ванной, настольной раковиной и полом из галечной плитки
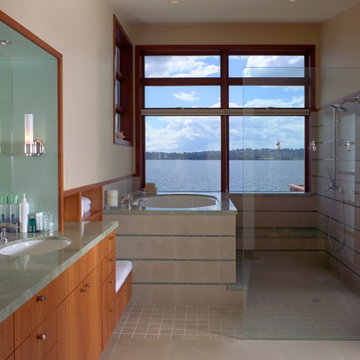
Master Bathroom with Soaking Tub and Curbless Shower
Photo by Art Grice
На фото: главная ванная комната в современном стиле с врезной раковиной, плоскими фасадами, фасадами цвета дерева среднего тона, японской ванной, душем без бортиков, унитазом-моноблоком, бежевой плиткой, керамогранитной плиткой, бежевыми стенами и полом из керамогранита
На фото: главная ванная комната в современном стиле с врезной раковиной, плоскими фасадами, фасадами цвета дерева среднего тона, японской ванной, душем без бортиков, унитазом-моноблоком, бежевой плиткой, керамогранитной плиткой, бежевыми стенами и полом из керамогранита
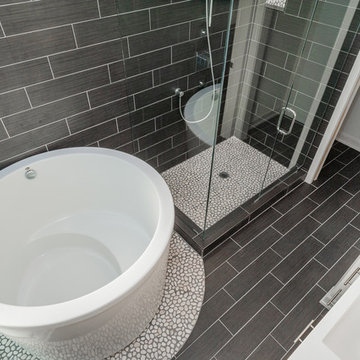
На фото: ванная комната среднего размера в современном стиле с японской ванной, угловым душем, черной плиткой, керамогранитной плиткой, черными стенами, полом из керамогранита, душевой кабиной, черным полом и душем с распашными дверями

Upon moving to a new home, this couple chose to convert two small guest baths into one large luxurious space including a Japanese soaking tub and custom glass shower with rainfall spout. Two floating vanities in a walnut finish topped with composite countertops and integrated sinks flank each wall. Due to the pitched walls, Barbara worked with both an industrial designer and mirror manufacturer to design special clips to mount the vanity mirrors, creating a unique and modern solution in a challenging space.
The mix of travertine floor tiles with glossy cream wainscotting tiles creates a warm and inviting feel in this bathroom. Glass fronted shelving built into the eaves offers extra storage for towels and accessories. A oil-rubbed bronze finish lantern hangs from the dramatic ceiling while matching finish sconces add task lighting to the vanity areas.
This project was featured in Boston Magazine Home Design section entitiled "Spaces: Bathing Beauty" in the March 2018 issue. Click here for a link to the article:
https://www.bostonmagazine.com/property/2018/03/27/elza-b-design-bathroom-transformation/
Photography: Jared Kuzia
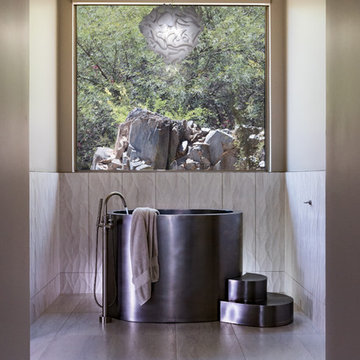
A stainless steel Japanese soaking tub and Slamp chandelier create a unique and contemporary bathing space. Three dimensional tile leads the way to the stunning desert view.
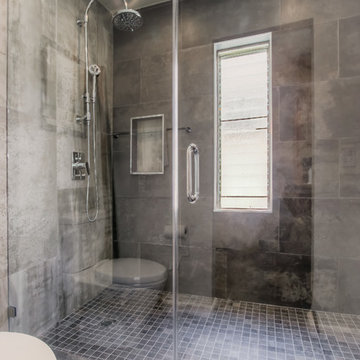
Свежая идея для дизайна: большая главная ванная комната в современном стиле с открытыми фасадами, фасадами цвета дерева среднего тона, японской ванной, душем в нише, серой плиткой, керамической плиткой, серыми стенами, бетонным полом, настольной раковиной, столешницей из дерева, серым полом и душем с распашными дверями - отличное фото интерьера

Photography by Illya
Стильный дизайн: большая главная ванная комната в современном стиле с настольной раковиной, плоскими фасадами, темными деревянными фасадами, японской ванной, открытым душем, унитазом-моноблоком, зеленой плиткой, плиткой кабанчик, бежевыми стенами, полом из керамогранита, столешницей из искусственного кварца, бежевым полом, открытым душем и белой столешницей - последний тренд
Стильный дизайн: большая главная ванная комната в современном стиле с настольной раковиной, плоскими фасадами, темными деревянными фасадами, японской ванной, открытым душем, унитазом-моноблоком, зеленой плиткой, плиткой кабанчик, бежевыми стенами, полом из керамогранита, столешницей из искусственного кварца, бежевым полом, открытым душем и белой столешницей - последний тренд

Идея дизайна: огромная главная ванная комната в современном стиле с плоскими фасадами, коричневыми фасадами, японской ванной, душевой комнатой, бежевыми стенами, полом из керамогранита, врезной раковиной, столешницей из кварцита, серым полом, душем с распашными дверями, серой столешницей, тумбой под две раковины и встроенной тумбой

Источник вдохновения для домашнего уюта: главная ванная комната среднего размера в современном стиле с японской ванной, душем без бортиков, инсталляцией, синей плиткой, стеклянной плиткой, белыми стенами, мраморным полом, врезной раковиной, мраморной столешницей, белым полом, душем с распашными дверями, тумбой под две раковины и подвесной тумбой

Идея дизайна: главный совмещенный санузел среднего размера в современном стиле с плоскими фасадами, светлыми деревянными фасадами, японской ванной, угловым душем, биде, бежевой плиткой, керамогранитной плиткой, белыми стенами, светлым паркетным полом, настольной раковиной, столешницей из искусственного кварца, бежевым полом, душем с распашными дверями, бежевой столешницей, тумбой под две раковины и подвесной тумбой

Home and Living Examiner said:
Modern renovation by J Design Group is stunning
J Design Group, an expert in luxury design, completed a new project in Tamarac, Florida, which involved the total interior remodeling of this home. We were so intrigued by the photos and design ideas, we decided to talk to J Design Group CEO, Jennifer Corredor. The concept behind the redesign was inspired by the client’s relocation.
Andrea Campbell: How did you get a feel for the client's aesthetic?
Jennifer Corredor: After a one-on-one with the Client, I could get a real sense of her aesthetics for this home and the type of furnishings she gravitated towards.
The redesign included a total interior remodeling of the client's home. All of this was done with the client's personal style in mind. Certain walls were removed to maximize the openness of the area and bathrooms were also demolished and reconstructed for a new layout. This included removing the old tiles and replacing with white 40” x 40” glass tiles for the main open living area which optimized the space immediately. Bedroom floors were dressed with exotic African Teak to introduce warmth to the space.
We also removed and replaced the outdated kitchen with a modern look and streamlined, state-of-the-art kitchen appliances. To introduce some color for the backsplash and match the client's taste, we introduced a splash of plum-colored glass behind the stove and kept the remaining backsplash with frosted glass. We then removed all the doors throughout the home and replaced with custom-made doors which were a combination of cherry with insert of frosted glass and stainless steel handles.
All interior lights were replaced with LED bulbs and stainless steel trims, including unique pendant and wall sconces that were also added. All bathrooms were totally gutted and remodeled with unique wall finishes, including an entire marble slab utilized in the master bath shower stall.
Once renovation of the home was completed, we proceeded to install beautiful high-end modern furniture for interior and exterior, from lines such as B&B Italia to complete a masterful design. One-of-a-kind and limited edition accessories and vases complimented the look with original art, most of which was custom-made for the home.
To complete the home, state of the art A/V system was introduced. The idea is always to enhance and amplify spaces in a way that is unique to the client and exceeds his/her expectations.
To see complete J Design Group featured article, go to: http://www.examiner.com/article/modern-renovation-by-j-design-group-is-stunning
Living Room,
Dining room,
Master Bedroom,
Master Bathroom,
Powder Bathroom,
Miami Interior Designers,
Miami Interior Designer,
Interior Designers Miami,
Interior Designer Miami,
Modern Interior Designers,
Modern Interior Designer,
Modern interior decorators,
Modern interior decorator,
Miami,
Contemporary Interior Designers,
Contemporary Interior Designer,
Interior design decorators,
Interior design decorator,
Interior Decoration and Design,
Black Interior Designers,
Black Interior Designer,
Interior designer,
Interior designers,
Home interior designers,
Home interior designer,
Daniel Newcomb
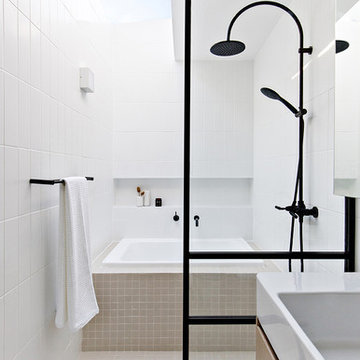
На фото: маленькая главная ванная комната в современном стиле с светлыми деревянными фасадами, японской ванной, душевой комнатой, белой плиткой, керамической плиткой, белыми стенами, подвесной раковиной, бежевым полом и открытым душем для на участке и в саду с
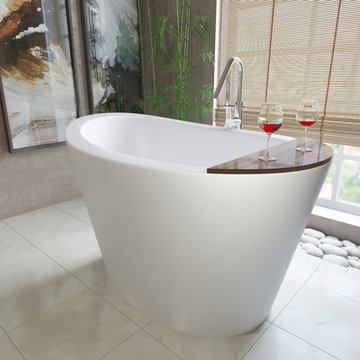
New to Aquatica’s signature AquateX™ solid surface collection, True Ofuro™ Japanese freestanding bathtub was inspired by ancient Japanese bathing traditions of soaking in Ofuro tubs.
Re-imagined using the brand’s technologically advanced solid surface material, True Ofuro™ is a ‘sit and soak’ tub featuring a deep design for full-body immersion.
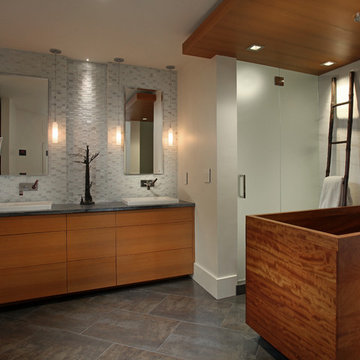
Свежая идея для дизайна: главная ванная комната среднего размера в современном стиле с накладной раковиной, плоскими фасадами, фасадами цвета дерева среднего тона, душем в нише, разноцветной плиткой, полом из керамогранита и японской ванной - отличное фото интерьера

Casey Woods Photography
На фото: главная ванная комната среднего размера в современном стиле с врезной раковиной, плоскими фасадами, светлыми деревянными фасадами, столешницей из искусственного кварца, душем без бортиков, унитазом-моноблоком, синей плиткой, стеклянной плиткой, синими стенами, бетонным полом и японской ванной с
На фото: главная ванная комната среднего размера в современном стиле с врезной раковиной, плоскими фасадами, светлыми деревянными фасадами, столешницей из искусственного кварца, душем без бортиков, унитазом-моноблоком, синей плиткой, стеклянной плиткой, синими стенами, бетонным полом и японской ванной с
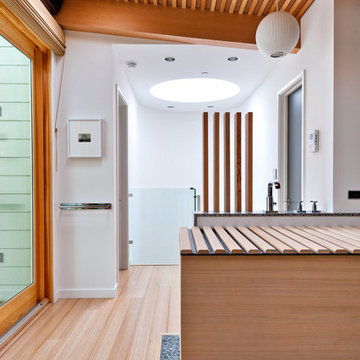
A Platinum LEED Certified home, this 2,400 sq. ft. ground-up house features environmentally-conscious materials and systems throughout including photovoltaic panels, finishes and radiant heating. Features of the comfortable family home include a skylight oculus, glass stair-rail panels, wood ceilings and room dividers, a soaking tub, and a roof deck with panoramic views.
The project development process was collaborative, during which the team worked closely with the architect to design and execute custom construction detailing.
Architect: Daren Joy Design
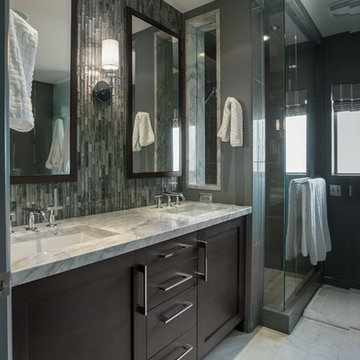
Идея дизайна: главная ванная комната среднего размера в современном стиле с фасадами в стиле шейкер, черными фасадами, японской ванной, угловым душем, серой плиткой, черными стенами и врезной раковиной
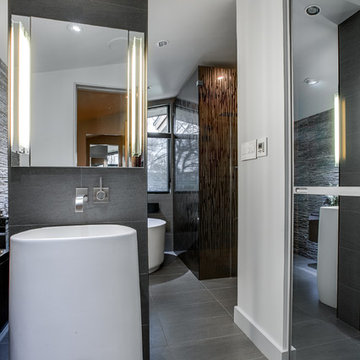
Стильный дизайн: главная ванная комната среднего размера в современном стиле с фасадами островного типа, серой плиткой, серыми стенами, серым полом, унитазом-моноблоком, душем с распашными дверями, японской ванной и душем без бортиков - последний тренд
Санузел в современном стиле с японской ванной – фото дизайна интерьера
1

