Санузел с японской ванной и сиденьем для душа – фото дизайна интерьера
Сортировать:
Бюджет
Сортировать:Популярное за сегодня
1 - 20 из 91 фото
1 из 3

A Luxury and spacious Primary en-suite renovation with a Japanses bath, a walk in shower with shower seat and double sink floating vanity, in a simple Scandinavian design with warm wood tones to add warmth and richness.
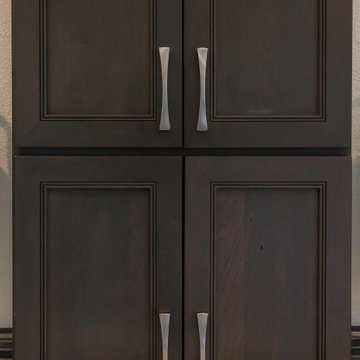
This dream bathroom is sure to tickle everyone's fancy, from the sleek soaking tub to the oversized shower with built-in seat, to the overabundance of storage, everywhere you look is luxury.
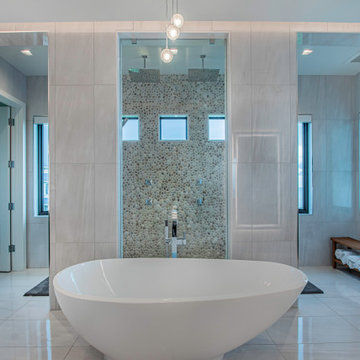
Свежая идея для дизайна: огромная главная ванная комната в современном стиле с плоскими фасадами, темными деревянными фасадами, японской ванной, душем без бортиков, белой плиткой, мраморной плиткой, белыми стенами, полом из керамогранита, накладной раковиной, столешницей из искусственного кварца, белым полом, открытым душем, белой столешницей, сиденьем для душа, тумбой под две раковины и встроенной тумбой - отличное фото интерьера

Master Suite features his and hers separate floating vanities, wall-mounted sink faucets, and a modern soaking tub.
Photos: Reel Tour Media
На фото: большая главная ванная комната в современном стиле с плоскими фасадами, белыми фасадами, японской ванной, двойным душем, унитазом-моноблоком, серой плиткой, душем с распашными дверями, сиденьем для душа, тумбой под две раковины, подвесной тумбой, мраморной плиткой, серыми стенами, мраморным полом, врезной раковиной, мраморной столешницей, серым полом и серой столешницей с
На фото: большая главная ванная комната в современном стиле с плоскими фасадами, белыми фасадами, японской ванной, двойным душем, унитазом-моноблоком, серой плиткой, душем с распашными дверями, сиденьем для душа, тумбой под две раковины, подвесной тумбой, мраморной плиткой, серыми стенами, мраморным полом, врезной раковиной, мраморной столешницей, серым полом и серой столешницей с
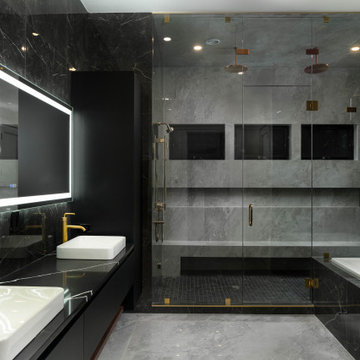
На фото: главная ванная комната в стиле модернизм с плоскими фасадами, черными фасадами, японской ванной, двойным душем, черной плиткой, настольной раковиной, столешницей из искусственного кварца, серым полом, душем с распашными дверями, черной столешницей, сиденьем для душа, тумбой под две раковины и подвесной тумбой с
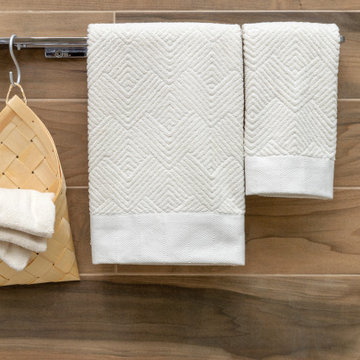
Japanese Inspired Bathroom
The standout features of this bathroom are the well executed design ensuring the deep soaker style bath, combination shower and bench are all laid out in the wet- room aspect behind an enclosed glass area.
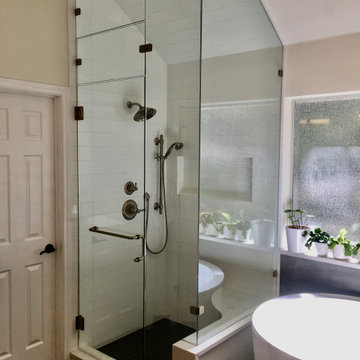
Custom Surface Solutions (www.css-tile.com) - Owner Craig Thompson (512) 430-1215. This project shows a complete Master Bathroom remodel with before, during and after pictures. Master Bathroom features a Japanese soaker tub, enlarged shower with 4 1/2" x 12" white subway tile on walls, niche and celling., dark gray 2" x 2" shower floor tile with Schluter tiled drain, floor to ceiling shower glass, and quartz waterfall knee wall cap with integrated seat and curb cap. Floor has dark gray 12" x 24" tile on Schluter heated floor and same tile on tub wall surround with wall niche. Shower, tub and vanity plumbing fixtures and accessories are Delta Champagne Bronze. Vanity is custom built with quartz countertop and backsplash, undermount oval sinks, wall mounted faucets, wood framed mirrors and open wall medicine cabinet.
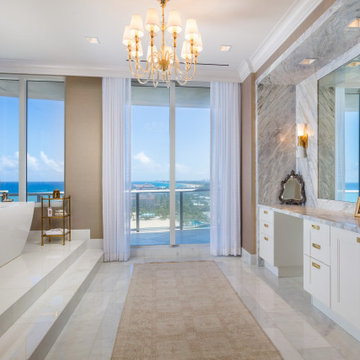
Pineapple House designers change a cramped corner tub to a soaking tub and place it on a spacious, elevated platform, which greatly enhances the bathing experience and views of the ocean.
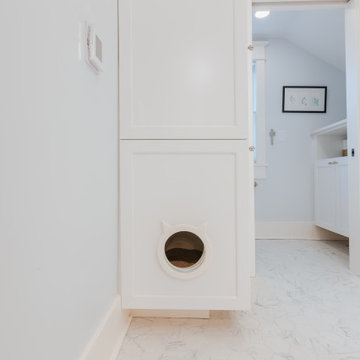
Hidden storage for a litter box.
Свежая идея для дизайна: большая главная ванная комната с фасадами с утопленной филенкой, белыми фасадами, японской ванной, душем без бортиков, синей плиткой, плиткой кабанчик, белыми стенами, полом из мозаичной плитки, столешницей из искусственного кварца, белым полом, открытым душем, бежевой столешницей, сиденьем для душа, тумбой под одну раковину, подвесной тумбой и сводчатым потолком - отличное фото интерьера
Свежая идея для дизайна: большая главная ванная комната с фасадами с утопленной филенкой, белыми фасадами, японской ванной, душем без бортиков, синей плиткой, плиткой кабанчик, белыми стенами, полом из мозаичной плитки, столешницей из искусственного кварца, белым полом, открытым душем, бежевой столешницей, сиденьем для душа, тумбой под одну раковину, подвесной тумбой и сводчатым потолком - отличное фото интерьера

The design of this gorgeous vanity are repeated on the other vanity, and together, the configuration is aesthetically pleasing while offering a tremendous amount of storage.

Источник вдохновения для домашнего уюта: большая детская ванная комната в восточном стиле с плоскими фасадами, темными деревянными фасадами, японской ванной, душевой комнатой, унитазом-моноблоком, белой плиткой, плиткой из листового камня, бежевыми стенами, полом из керамической плитки, врезной раковиной, столешницей из кварцита, бежевым полом, душем с распашными дверями, разноцветной столешницей, сиденьем для душа, тумбой под две раковины и встроенной тумбой
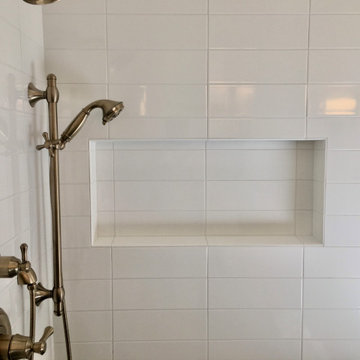
Custom Surface Solutions (www.css-tile.com) - Owner Craig Thompson (512) 430-1215. This project shows a complete Master Bathroom remodel with before, during and after pictures. Master Bathroom features a Japanese soaker tub, enlarged shower with 4 1/2" x 12" white subway tile on walls, niche and celling., dark gray 2" x 2" shower floor tile with Schluter tiled drain, floor to ceiling shower glass, and quartz waterfall knee wall cap with integrated seat and curb cap. Floor has dark gray 12" x 24" tile on Schluter heated floor and same tile on tub wall surround with wall niche. Shower, tub and vanity plumbing fixtures and accessories are Delta Champagne Bronze. Vanity is custom built with quartz countertop and backsplash, undermount oval sinks, wall mounted faucets, wood framed mirrors and open wall medicine cabinet.
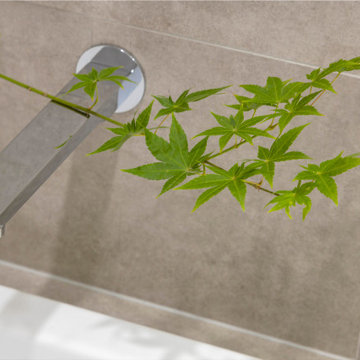
Japanese Inspired Bathroom
The standout features of this bathroom are the well executed design ensuring the deep soaker style bath, combination shower and bench are all laid out in the wet- room aspect behind an enclosed glass area.
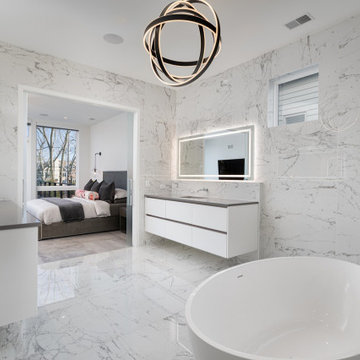
Master Suite features his and her's separate floating vanities, wall-mounted sink faucets, and a modern soaking tub.
Photos: Reel Tour Media
Свежая идея для дизайна: большая главная ванная комната в современном стиле с плоскими фасадами, белыми фасадами, японской ванной, двойным душем, унитазом-моноблоком, серой плиткой, мраморной плиткой, серыми стенами, мраморным полом, врезной раковиной, мраморной столешницей, серым полом, душем с распашными дверями, серой столешницей, сиденьем для душа, тумбой под две раковины и подвесной тумбой - отличное фото интерьера
Свежая идея для дизайна: большая главная ванная комната в современном стиле с плоскими фасадами, белыми фасадами, японской ванной, двойным душем, унитазом-моноблоком, серой плиткой, мраморной плиткой, серыми стенами, мраморным полом, врезной раковиной, мраморной столешницей, серым полом, душем с распашными дверями, серой столешницей, сиденьем для душа, тумбой под две раковины и подвесной тумбой - отличное фото интерьера
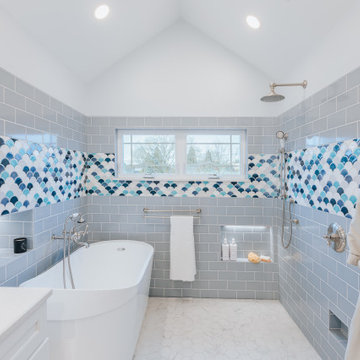
Custom bathroom inspired by a Japanese Ofuro room. Complete with a curbless shower, Japanese soaking tub, and single vanity.
Стильный дизайн: большая главная ванная комната с фасадами с утопленной филенкой, белыми фасадами, японской ванной, душем без бортиков, синей плиткой, плиткой кабанчик, белыми стенами, полом из мозаичной плитки, столешницей из искусственного кварца, белым полом, открытым душем, бежевой столешницей, сиденьем для душа, тумбой под одну раковину, подвесной тумбой и сводчатым потолком - последний тренд
Стильный дизайн: большая главная ванная комната с фасадами с утопленной филенкой, белыми фасадами, японской ванной, душем без бортиков, синей плиткой, плиткой кабанчик, белыми стенами, полом из мозаичной плитки, столешницей из искусственного кварца, белым полом, открытым душем, бежевой столешницей, сиденьем для душа, тумбой под одну раковину, подвесной тумбой и сводчатым потолком - последний тренд

Sauna room with a large bathroom and a cool dipping tub. Oversized shower with a bench. Custom vanity.
Стильный дизайн: большая баня и сауна в стиле неоклассика (современная классика) с светлыми деревянными фасадами, японской ванной, душем в нише, инсталляцией, бежевой плиткой, керамогранитной плиткой, бежевыми стенами, полом из керамогранита, врезной раковиной, столешницей из кварцита, бежевым полом, душем с распашными дверями, белой столешницей, сиденьем для душа, тумбой под две раковины и напольной тумбой - последний тренд
Стильный дизайн: большая баня и сауна в стиле неоклассика (современная классика) с светлыми деревянными фасадами, японской ванной, душем в нише, инсталляцией, бежевой плиткой, керамогранитной плиткой, бежевыми стенами, полом из керамогранита, врезной раковиной, столешницей из кварцита, бежевым полом, душем с распашными дверями, белой столешницей, сиденьем для душа, тумбой под две раковины и напольной тумбой - последний тренд
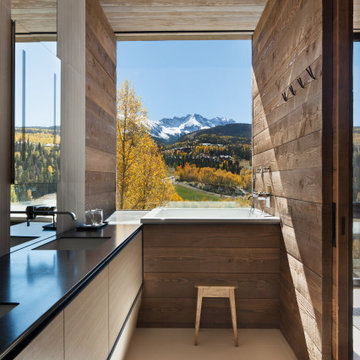
Источник вдохновения для домашнего уюта: ванная комната в стиле рустика с плоскими фасадами, бежевыми фасадами, японской ванной, душем без бортиков, инсталляцией, керамогранитной плиткой, коричневыми стенами, полом из керамогранита, врезной раковиной, столешницей из нержавеющей стали, бежевым полом, душем с распашными дверями, черной столешницей, сиденьем для душа, тумбой под две раковины, подвесной тумбой, деревянным потолком, деревянными стенами и белой плиткой

The Soaking Tub! I love working with clients that have ideas that I have been waiting to bring to life. All of the owner requests were things I had been wanting to try in an Oasis model. The table and seating area in the circle window bump out that normally had a bar spanning the window; the round tub with the rounded tiled wall instead of a typical angled corner shower; an extended loft making a big semi circle window possible that follows the already curved roof. These were all ideas that I just loved and was happy to figure out. I love how different each unit can turn out to fit someones personality.
The Oasis model is known for its giant round window and shower bump-out as well as 3 roof sections (one of which is curved). The Oasis is built on an 8x24' trailer. We build these tiny homes on the Big Island of Hawaii and ship them throughout the Hawaiian Islands.
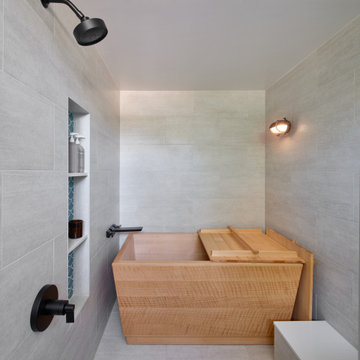
Стильный дизайн: маленькая главная ванная комната в современном стиле с плоскими фасадами, фасадами цвета дерева среднего тона, японской ванной, душевой комнатой, унитазом-моноблоком, серой плиткой, керамогранитной плиткой, белыми стенами, полом из керамогранита, накладной раковиной, столешницей из искусственного кварца, серым полом, душем с распашными дверями, белой столешницей, сиденьем для душа, тумбой под две раковины и встроенной тумбой для на участке и в саду - последний тренд
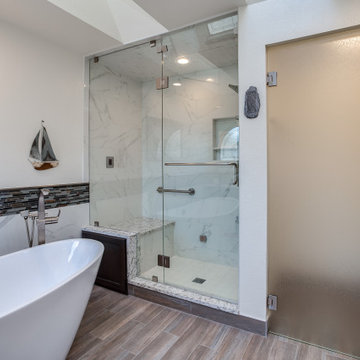
This dream bathroom is sure to tickle everyone's fancy, from the sleek soaking tub to the oversized shower with built-in seat, to the overabundance of storage, everywhere you look is luxury.
Санузел с японской ванной и сиденьем для душа – фото дизайна интерьера
1

