Санузел с многоуровневым потолком – фото дизайна интерьера
Сортировать:
Бюджет
Сортировать:Популярное за сегодня
121 - 140 из 4 592 фото
1 из 2
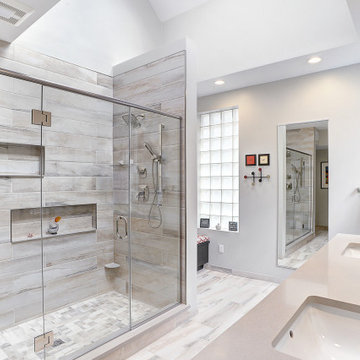
Bathroom remodel by J. Francis Company, LLC.
Photography by Jesse Riesmeyer
На фото: главная ванная комната среднего размера в стиле модернизм с встроенной тумбой, двойным душем, серой плиткой, керамогранитной плиткой, серыми стенами, полом из керамогранита, врезной раковиной, столешницей из искусственного кварца, серым полом, душем с распашными дверями, бежевой столешницей, тумбой под две раковины и многоуровневым потолком с
На фото: главная ванная комната среднего размера в стиле модернизм с встроенной тумбой, двойным душем, серой плиткой, керамогранитной плиткой, серыми стенами, полом из керамогранита, врезной раковиной, столешницей из искусственного кварца, серым полом, душем с распашными дверями, бежевой столешницей, тумбой под две раковины и многоуровневым потолком с
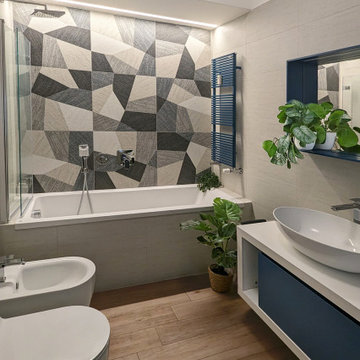
Bagno in camera con parete in gres decorata e striscia led di accento. termoarredo in tinta con il mobile bagno.
Свежая идея для дизайна: главная ванная комната среднего размера в современном стиле с плоскими фасадами, синими фасадами, накладной ванной, душем над ванной, бежевой плиткой, керамогранитной плиткой, бежевыми стенами, светлым паркетным полом, тумбой под одну раковину, подвесной тумбой и многоуровневым потолком - отличное фото интерьера
Свежая идея для дизайна: главная ванная комната среднего размера в современном стиле с плоскими фасадами, синими фасадами, накладной ванной, душем над ванной, бежевой плиткой, керамогранитной плиткой, бежевыми стенами, светлым паркетным полом, тумбой под одну раковину, подвесной тумбой и многоуровневым потолком - отличное фото интерьера
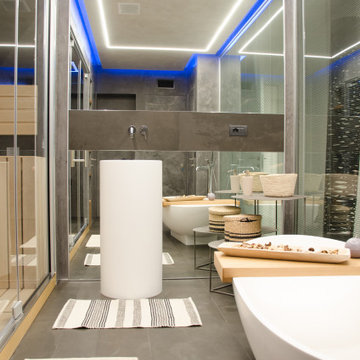
It's a private spa with sauna, turkish bath, shower, a “corian” freestanding bathtube and separated toilet as in hotel.
На фото: большая ванная комната в стиле модернизм с отдельно стоящей ванной, черной плиткой, керамогранитной плиткой, душем с распашными дверями, напольной тумбой и многоуровневым потолком
На фото: большая ванная комната в стиле модернизм с отдельно стоящей ванной, черной плиткой, керамогранитной плиткой, душем с распашными дверями, напольной тумбой и многоуровневым потолком
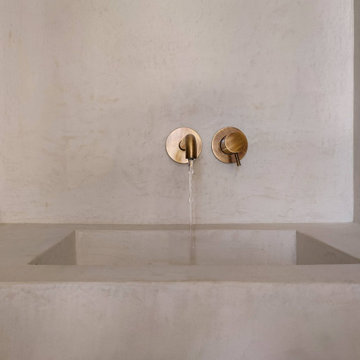
Идея дизайна: главная ванная комната среднего размера в средиземноморском стиле с бежевыми стенами, бетонным полом, белым полом и многоуровневым потолком

This 1910 West Highlands home was so compartmentalized that you couldn't help to notice you were constantly entering a new room every 8-10 feet. There was also a 500 SF addition put on the back of the home to accommodate a living room, 3/4 bath, laundry room and back foyer - 350 SF of that was for the living room. Needless to say, the house needed to be gutted and replanned.
Kitchen+Dining+Laundry-Like most of these early 1900's homes, the kitchen was not the heartbeat of the home like they are today. This kitchen was tucked away in the back and smaller than any other social rooms in the house. We knocked out the walls of the dining room to expand and created an open floor plan suitable for any type of gathering. As a nod to the history of the home, we used butcherblock for all the countertops and shelving which was accented by tones of brass, dusty blues and light-warm greys. This room had no storage before so creating ample storage and a variety of storage types was a critical ask for the client. One of my favorite details is the blue crown that draws from one end of the space to the other, accenting a ceiling that was otherwise forgotten.
Primary Bath-This did not exist prior to the remodel and the client wanted a more neutral space with strong visual details. We split the walls in half with a datum line that transitions from penny gap molding to the tile in the shower. To provide some more visual drama, we did a chevron tile arrangement on the floor, gridded the shower enclosure for some deep contrast an array of brass and quartz to elevate the finishes.
Powder Bath-This is always a fun place to let your vision get out of the box a bit. All the elements were familiar to the space but modernized and more playful. The floor has a wood look tile in a herringbone arrangement, a navy vanity, gold fixtures that are all servants to the star of the room - the blue and white deco wall tile behind the vanity.
Full Bath-This was a quirky little bathroom that you'd always keep the door closed when guests are over. Now we have brought the blue tones into the space and accented it with bronze fixtures and a playful southwestern floor tile.
Living Room & Office-This room was too big for its own good and now serves multiple purposes. We condensed the space to provide a living area for the whole family plus other guests and left enough room to explain the space with floor cushions. The office was a bonus to the project as it provided privacy to a room that otherwise had none before.

A really compact en-suite shower room. The room feels larger with a large mirror, with generous light slot and bespoke full height panelling. Using the same blue stained birch plywood panels on the walls and ceiling creates a clean and tidy aesthetic.

A clean white modern classic style bathroom with wall to wall floating stone bench top.
Thick limestone bench tops with light beige tones and textured features.
Wall hung vanity cabinets with all doors, drawers and dress panels made from solid surface.
Subtle detailed anodised aluminium u channel around windows and doors.

This complete bathroom remodel includes a tray ceiling, custom light gray oak double vanity, shower with built-in seat and niche, frameless shower doors, a marble focal wall, led mirrors, white quartz, a toto toilet, brass and lux gold finishes, and porcelain tile.

Vista del bagno dall'ingresso.
Ingresso con pavimento originale in marmette sfondo bianco; bagno con pavimento in resina verde (Farrow&Ball green stone 12). stesso colore delle pareti; rivestimento in lastre ariostea nere; vasca da bagno Kaldewei con doccia, e lavandino in ceramica orginale anni 50. MObile bagno realizzato su misura in legno cannettato.

We installed tile wainscoting to keep with the traditional Arts & Crafts architecture of the home, and added white glass pendant lights and custom curved mirrors for a balance of contemporary and traditional.
Enlarged windows, deep tub, and pale colors instill this calm sanctuary with natural light. Statuary marble floors and handmade ceramic tiles keep the design timeless while enriching every moment spent in the bathroom.
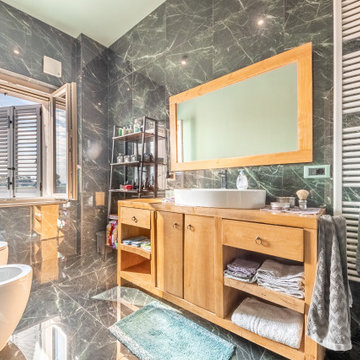
Ristrutturazione completa villetta di 250mq con ampi spazi e area relax
На фото: большая, узкая и длинная ванная комната в стиле модернизм с открытыми фасадами, светлыми деревянными фасадами, душем без бортиков, раздельным унитазом, зеленой плиткой, керамогранитной плиткой, полом из керамогранита, душевой кабиной, настольной раковиной, столешницей из дерева, зеленым полом, коричневой столешницей, тумбой под одну раковину, подвесной тумбой и многоуровневым потолком с
На фото: большая, узкая и длинная ванная комната в стиле модернизм с открытыми фасадами, светлыми деревянными фасадами, душем без бортиков, раздельным унитазом, зеленой плиткой, керамогранитной плиткой, полом из керамогранита, душевой кабиной, настольной раковиной, столешницей из дерева, зеленым полом, коричневой столешницей, тумбой под одну раковину, подвесной тумбой и многоуровневым потолком с
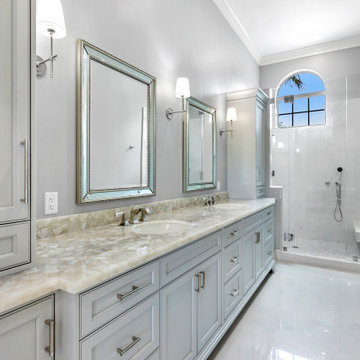
Customized to perfection, a remarkable work of art at the Eastpoint Country Club combines superior craftsmanship that reflects the impeccable taste and sophisticated details. An impressive entrance to the open concept living room, dining room, sunroom, and a chef’s dream kitchen boasts top-of-the-line appliances and finishes. The breathtaking LED backlit quartz island and bar are the perfect accents that steal the show.

Bagno dei ragazzi, colori e movimenti.
Источник вдохновения для домашнего уюта: маленький детский совмещенный санузел в стиле модернизм с плоскими фасадами, синими фасадами, раздельным унитазом, зелеными стенами, полом из керамогранита, накладной раковиной, столешницей из искусственного кварца, белой столешницей, подвесной тумбой, зеленой плиткой, плиткой мозаикой, тумбой под одну раковину, многоуровневым потолком и серым полом для на участке и в саду
Источник вдохновения для домашнего уюта: маленький детский совмещенный санузел в стиле модернизм с плоскими фасадами, синими фасадами, раздельным унитазом, зелеными стенами, полом из керамогранита, накладной раковиной, столешницей из искусственного кварца, белой столешницей, подвесной тумбой, зеленой плиткой, плиткой мозаикой, тумбой под одну раковину, многоуровневым потолком и серым полом для на участке и в саду
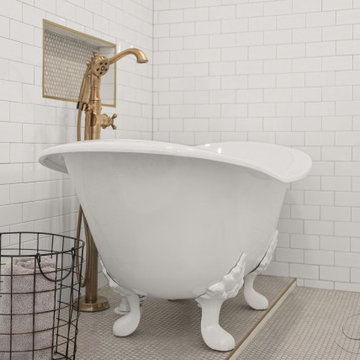
Traditional Florida bungalow master bath update. Bushed gold fixtures and hardware, claw foot tub, shower bench and niches, and much more.
На фото: главная ванная комната среднего размера в стиле кантри с плоскими фасадами, синими фасадами, ванной на ножках, душевой комнатой, раздельным унитазом, белой плиткой, керамической плиткой, белыми стенами, полом из керамогранита, врезной раковиной, столешницей из искусственного кварца, разноцветным полом, белой столешницей, нишей, тумбой под две раковины, встроенной тумбой и многоуровневым потолком
На фото: главная ванная комната среднего размера в стиле кантри с плоскими фасадами, синими фасадами, ванной на ножках, душевой комнатой, раздельным унитазом, белой плиткой, керамической плиткой, белыми стенами, полом из керамогранита, врезной раковиной, столешницей из искусственного кварца, разноцветным полом, белой столешницей, нишей, тумбой под две раковины, встроенной тумбой и многоуровневым потолком
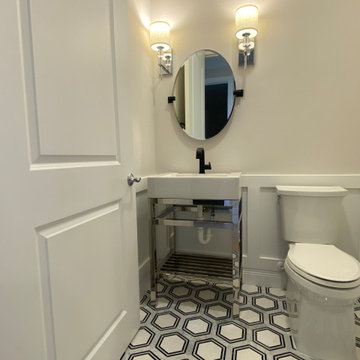
На фото: большая ванная комната в современном стиле с белыми фасадами, раздельным унитазом, белыми стенами, полом из керамогранита, душевой кабиной, настольной раковиной, серым полом, белой столешницей, тумбой под одну раковину, напольной тумбой, многоуровневым потолком и панелями на стенах

Il bagno crea una continuazione materica con il resto della casa.
Si è optato per utilizzare gli stessi materiali per il mobile del lavabo e per la colonna laterale. Il dettaglio principale è stato quello di piegare a 45° il bordo del mobile per creare una gola di apertura dei cassetti ed un vano a giorno nella parte bassa. Il lavabo di Duravit va in appoggio ed è contrastato dalle rubinetterie nere Gun di Jacuzzi.
Le pareti sono rivestite di Biscuits, le piastrelle di 41zero42.

Master Bath ADA Universal Design
Demo Existing Repour Foundation in Shower for Zero Barrier Shower
Installed
Shower Glass 3/4 Clear Glass Coated with Enduro Sheild.
Ice Glass Block Window for Natural Lighting.
Brushed Nickel Plumbing Fixtures and Bath Accessories.
Lighting with Smart Switches.
Vanity Top Quartz ICED WHITE QUARTZ 3cm EASED EDGE
Cabinets with offset drain for better access to sink while in chair.
Doors - 6 Pannel and Barn
Tile Information
MAPEI FLEX COLOR CQ 93 WARM GRAY
IDYLLIC BLENDS TRANQUIL SNOW WALL SHOWER ACCENT
COVE CREEK CC10 WALL SHOWER MB / FLOOR ROOM
KEYSTONES D014 DESERT GRAY FLOOR SHOWER
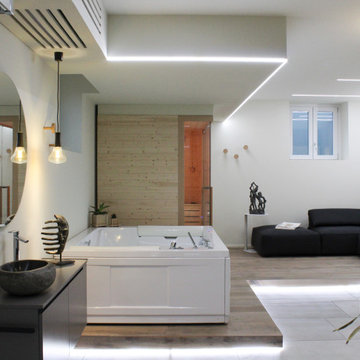
la spa si presenta come un grande open space che accoglie zona relax, sauna, vasca idromassaggio, zona lavabo, bagno e guardaroba. I colori sono tenui per le pareti e si gioca nei contrasti per arredi e complementi. Protagonista è anche la luce: tagli luminosi delimitano le aree e guidano al percorso di accesso. Il legno nelle sue sfumature è protagonista nella pedana, che accoglie la zona relax, e nella sauna con vetrata angolare.
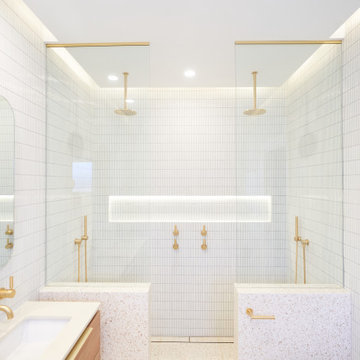
Стильный дизайн: ванная комната в стиле модернизм с фасадами цвета дерева среднего тона, отдельно стоящей ванной, двойным душем, белой плиткой, полом из терраццо, врезной раковиной, бежевым полом, открытым душем, нишей, подвесной тумбой и многоуровневым потолком - последний тренд

Стильный дизайн: большая главная ванная комната в стиле рустика с фасадами в стиле шейкер, коричневыми фасадами, отдельно стоящей ванной, душем в нише, раздельным унитазом, разноцветной плиткой, керамической плиткой, белыми стенами, полом из керамической плитки, врезной раковиной, столешницей из искусственного кварца, разноцветным полом, душем с распашными дверями, разноцветной столешницей, сиденьем для душа, тумбой под две раковины, встроенной тумбой, многоуровневым потолком и панелями на стенах - последний тренд
Санузел с многоуровневым потолком – фото дизайна интерьера
7

