Коричневый санузел с многоуровневым потолком – фото дизайна интерьера
Сортировать:
Бюджет
Сортировать:Популярное за сегодня
1 - 20 из 1 110 фото

Start and Finish Your Day in Serenity ✨
In the hustle of city life, our homes are our sanctuaries. Particularly, the shower room - where we both begin and unwind at the end of our day. Imagine stepping into a space bathed in soft, soothing light, embracing the calmness and preparing you for the day ahead, and later, helping you relax and let go of the day’s stress.
In Maida Vale, where architecture and design intertwine with the rhythm of London, the key to a perfect shower room transcends beyond just aesthetics. It’s about harnessing the power of natural light to create a space that not only revitalizes your body but also your soul.
But what about our ever-present need for space? The answer lies in maximizing storage, utilizing every nook - both deep and shallow - ensuring that everything you need is at your fingertips, yet out of sight, maintaining a clutter-free haven.
Let’s embrace the beauty of design, the tranquillity of soothing light, and the genius of clever storage in our Maida Vale homes. Because every day deserves a serene beginning and a peaceful end.
#MaidaVale #LondonLiving #SerenityAtHome #ShowerRoomSanctuary #DesignInspiration #NaturalLight #SmartStorage #HomeDesign #UrbanOasis #LondonHomes

Project from design to Completion
Идея дизайна: маленькая ванная комната со стиральной машиной в современном стиле с фасадами с декоративным кантом, бежевыми фасадами, душевой комнатой, инсталляцией, серой плиткой, керамогранитной плиткой, бежевыми стенами, полом из керамогранита, душевой кабиной, накладной раковиной, мраморной столешницей, серым полом, открытым душем, белой столешницей, тумбой под одну раковину, встроенной тумбой и многоуровневым потолком для на участке и в саду
Идея дизайна: маленькая ванная комната со стиральной машиной в современном стиле с фасадами с декоративным кантом, бежевыми фасадами, душевой комнатой, инсталляцией, серой плиткой, керамогранитной плиткой, бежевыми стенами, полом из керамогранита, душевой кабиной, накладной раковиной, мраморной столешницей, серым полом, открытым душем, белой столешницей, тумбой под одну раковину, встроенной тумбой и многоуровневым потолком для на участке и в саду
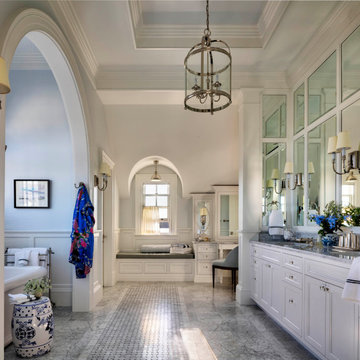
In the primary bathroom, a free-standing tub allows for relaxation, while the arched nook provides a comfortable spot to relax.
На фото: большая главная, серо-белая ванная комната в классическом стиле с белыми фасадами, отдельно стоящей ванной, белыми стенами, мраморным полом, серым полом, тумбой под две раковины, встроенной тумбой и многоуровневым потолком
На фото: большая главная, серо-белая ванная комната в классическом стиле с белыми фасадами, отдельно стоящей ванной, белыми стенами, мраморным полом, серым полом, тумбой под две раковины, встроенной тумбой и многоуровневым потолком

Bagno padronale con mobile sospeso in legno di rovere, piano in gres effetto marmo e 2 lavabi in appoggio con rubinetteria nera a parete. Portasciugamani a soffitto, doccia con panca.

Schlichte, klassische Aufteilung mit matter Keramik am WC und Duschtasse und Waschbecken aus Mineralwerkstoffe. Das Becken eingebaut in eine Holzablage mit Stauraummöglichkeit. Klare Linien und ein Materialmix von klein zu groß definieren den Raum. Großes Raumgefühl durch die offene Dusche.

Soft white coloured modern bathroom
Свежая идея для дизайна: огромный хамам в стиле модернизм с душевой комнатой, белой плиткой, плиткой из листового камня, белыми стенами, полом из мозаичной плитки, белым полом, душем с распашными дверями, сиденьем для душа и многоуровневым потолком - отличное фото интерьера
Свежая идея для дизайна: огромный хамам в стиле модернизм с душевой комнатой, белой плиткой, плиткой из листового камня, белыми стенами, полом из мозаичной плитки, белым полом, душем с распашными дверями, сиденьем для душа и многоуровневым потолком - отличное фото интерьера

Full Remodel of Bathroom to accommodate accessibility for Aging in Place ( Future Proofing ) :
Widened Doorways, Increased Circulation and Clearances for Fixtures, Large Spa-like Curb-less Shower with bench, decorative grab bars and finishes.
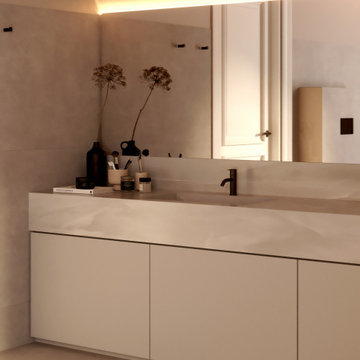
For the background, we took the bathroom tiles with light grey concrete texture. Mirror surface in niche above the sink creates the effect of reflecting the same room.

Follow the beautifully paved brick driveway and walk right into your dream home! Custom-built on 2006, it features 4 bedrooms, 5 bathrooms, a study area, a den, a private underground pool/spa overlooking the lake and beautifully landscaped golf course, and the endless upgrades! The cul-de-sac lot provides extensive privacy while being perfectly situated to get the southwestern Floridian exposure. A few special features include the upstairs loft area overlooking the pool and golf course, gorgeous chef's kitchen with upgraded appliances, and the entrance which shows an expansive formal room with incredible views. The atrium to the left of the house provides a wonderful escape for horticulture enthusiasts, and the 4 car garage is perfect for those expensive collections! The upstairs loft is the perfect area to sit back, relax and overlook the beautiful scenery located right outside the walls. The curb appeal is tremendous. This is a dream, and you get it all while being located in the boutique community of Renaissance, known for it's Arthur Hills Championship golf course!

Vista del bagno padronale dall'ingresso.
Rivestimento in gres porcellanato a tutta altezza Mutina Ceramics, mobile in rovere sospeso con cassetti e lavello Ceramica Flaminia ad incasso. Rubinetteria Fantini.
Piatto doccia a filo pavimento con cristallo a tutta altezza.

Vista dall'ingresso del bagno verso lavabo e doccia.
Стильный дизайн: ванная комната среднего размера в стиле модернизм с плоскими фасадами, зелеными фасадами, керамогранитной плиткой, полом из керамогранита, душевой кабиной, настольной раковиной, стеклянной столешницей, серым полом, зеленой столешницей, сиденьем для душа, тумбой под одну раковину, подвесной тумбой и многоуровневым потолком - последний тренд
Стильный дизайн: ванная комната среднего размера в стиле модернизм с плоскими фасадами, зелеными фасадами, керамогранитной плиткой, полом из керамогранита, душевой кабиной, настольной раковиной, стеклянной столешницей, серым полом, зеленой столешницей, сиденьем для душа, тумбой под одну раковину, подвесной тумбой и многоуровневым потолком - последний тренд

The master bath features floating, custom-designed oak vanities, vessel sinks and a free-standing soaking tub, which is matte white inside with a bold black gloss exterior. Architecture and interior design by Pierre Hoppenot, Studio PHH Architects.
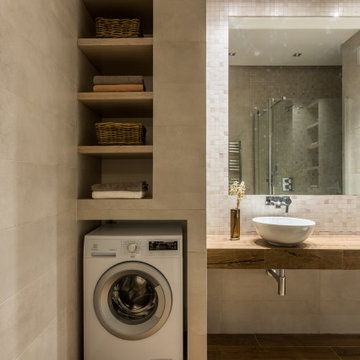
На фото: совмещенный санузел среднего размера в современном стиле с угловым душем, инсталляцией, бежевой плиткой, керамогранитной плиткой, бежевыми стенами, полом из керамогранита, душевой кабиной, настольной раковиной, столешницей из плитки, коричневым полом, душем с распашными дверями, бежевой столешницей, тумбой под одну раковину и многоуровневым потолком с

Стильный дизайн: туалет среднего размера в средиземноморском стиле с темными деревянными фасадами, инсталляцией, керамогранитной плиткой, мраморным полом, настольной раковиной, мраморной столешницей, черным полом, встроенной тумбой и многоуровневым потолком - последний тренд
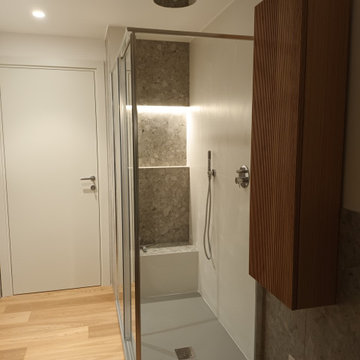
Un bagno con rivestimento in ceppo, interno doccia con rivestimento bianco e ceppo. Mobili fresati realizzati su misura da mio disegno. Soffione doccia incassato nel controsoffitto Nell'interno doccia è stata realizzata seduta e nicchia con led ad incasso.
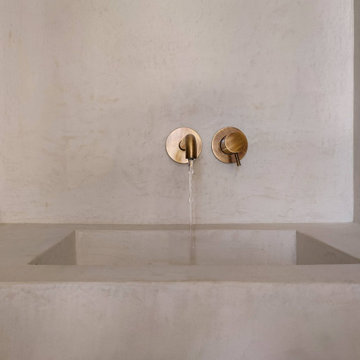
Идея дизайна: главная ванная комната среднего размера в средиземноморском стиле с бежевыми стенами, бетонным полом, белым полом и многоуровневым потолком

A really compact en-suite shower room. The room feels larger with a large mirror, with generous light slot and bespoke full height panelling. Using the same blue stained birch plywood panels on the walls and ceiling creates a clean and tidy aesthetic.
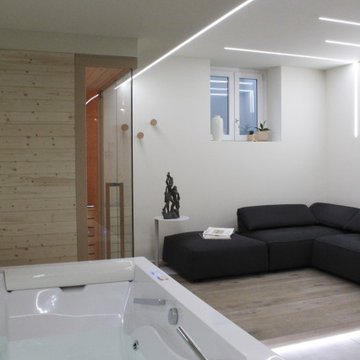
la spa si presenta come un grande open space che accoglie zona relax, sauna, vasca idromassaggio, zona lavabo, bagno e guardaroba. I colori sono tenui per le pareti e si gioca nei contrasti per arredi e complementi. Protagonista è anche la luce: tagli luminosi delimitano le aree e guidano al percorso di accesso. Il legno nelle sue sfumature è protagonista nella pedana, che accoglie la zona relax, e nella sauna con vetrata angolare.

Loving this floating modern cabinets for the guest room. Simple design with a combination of rovare naturale finish cabinets, teknorit bianco opacto top, single tap hole gold color faucet and circular mirror.

Пример оригинального дизайна: совмещенный санузел среднего размера в современном стиле с угловым душем, инсталляцией, бежевой плиткой, керамогранитной плиткой, бежевыми стенами, полом из керамогранита, душевой кабиной, настольной раковиной, столешницей из плитки, коричневым полом, душем с распашными дверями, бежевой столешницей, тумбой под одну раковину и многоуровневым потолком
Коричневый санузел с многоуровневым потолком – фото дизайна интерьера
1

