Санузел с полом из плитки под дерево и многоуровневым потолком – фото дизайна интерьера
Сортировать:
Бюджет
Сортировать:Популярное за сегодня
1 - 20 из 174 фото

Пример оригинального дизайна: большая главная ванная комната в стиле неоклассика (современная классика) с фасадами в стиле шейкер, фасадами цвета дерева среднего тона, отдельно стоящей ванной, душем в нише, раздельным унитазом, белой плиткой, керамогранитной плиткой, серыми стенами, полом из плитки под дерево, врезной раковиной, столешницей из искусственного кварца, серым полом, душем с распашными дверями, белой столешницей, сиденьем для душа, тумбой под две раковины, встроенной тумбой, панелями на стенах и многоуровневым потолком

This 1910 West Highlands home was so compartmentalized that you couldn't help to notice you were constantly entering a new room every 8-10 feet. There was also a 500 SF addition put on the back of the home to accommodate a living room, 3/4 bath, laundry room and back foyer - 350 SF of that was for the living room. Needless to say, the house needed to be gutted and replanned.
Kitchen+Dining+Laundry-Like most of these early 1900's homes, the kitchen was not the heartbeat of the home like they are today. This kitchen was tucked away in the back and smaller than any other social rooms in the house. We knocked out the walls of the dining room to expand and created an open floor plan suitable for any type of gathering. As a nod to the history of the home, we used butcherblock for all the countertops and shelving which was accented by tones of brass, dusty blues and light-warm greys. This room had no storage before so creating ample storage and a variety of storage types was a critical ask for the client. One of my favorite details is the blue crown that draws from one end of the space to the other, accenting a ceiling that was otherwise forgotten.
Primary Bath-This did not exist prior to the remodel and the client wanted a more neutral space with strong visual details. We split the walls in half with a datum line that transitions from penny gap molding to the tile in the shower. To provide some more visual drama, we did a chevron tile arrangement on the floor, gridded the shower enclosure for some deep contrast an array of brass and quartz to elevate the finishes.
Powder Bath-This is always a fun place to let your vision get out of the box a bit. All the elements were familiar to the space but modernized and more playful. The floor has a wood look tile in a herringbone arrangement, a navy vanity, gold fixtures that are all servants to the star of the room - the blue and white deco wall tile behind the vanity.
Full Bath-This was a quirky little bathroom that you'd always keep the door closed when guests are over. Now we have brought the blue tones into the space and accented it with bronze fixtures and a playful southwestern floor tile.
Living Room & Office-This room was too big for its own good and now serves multiple purposes. We condensed the space to provide a living area for the whole family plus other guests and left enough room to explain the space with floor cushions. The office was a bonus to the project as it provided privacy to a room that otherwise had none before.

La doccia è formata da un semplice piatto in resina bianca e una vetrata fissa. La particolarità viene data dalla nicchia porta oggetti con stacco di materiali e dal soffione incassato a soffitto.

На фото: большая главная ванная комната в стиле модернизм с фасадами в стиле шейкер, белыми фасадами, отдельно стоящей ванной, двойным душем, унитазом-моноблоком, белой плиткой, плиткой кабанчик, серыми стенами, полом из плитки под дерево, настольной раковиной, столешницей из гранита, серым полом, душем с распашными дверями, белой столешницей, нишей, тумбой под две раковины, напольной тумбой, многоуровневым потолком и стенами из вагонки с

Nach der Umgestaltung entsteht ein barrierefreies Bad mit großformatigen Natursteinfliesen in Kombination mit einer warmen Holzfliese am Boden und einer hinterleuchteten Spanndecke. Besonders im Duschbereich gibt es durch die raumhohen Fliesen fast keine Fugen. Die Dusche kann mit 2 Flügeltüren großzügig breit geöffnet werden und ist so konzipiert, dass sie auch mit einem Rollstuhl befahren werden kann.
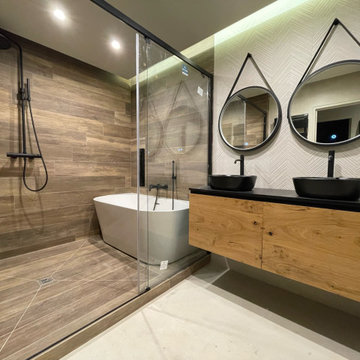
Exécution
На фото: главная ванная комната среднего размера в современном стиле с черными фасадами, отдельно стоящей ванной, душевой комнатой, бежевой плиткой, плиткой под дерево, бежевыми стенами, полом из плитки под дерево, накладной раковиной, столешницей из плитки, душем с раздвижными дверями, черной столешницей, тумбой под две раковины, подвесной тумбой и многоуровневым потолком с
На фото: главная ванная комната среднего размера в современном стиле с черными фасадами, отдельно стоящей ванной, душевой комнатой, бежевой плиткой, плиткой под дерево, бежевыми стенами, полом из плитки под дерево, накладной раковиной, столешницей из плитки, душем с раздвижными дверями, черной столешницей, тумбой под две раковины, подвесной тумбой и многоуровневым потолком с
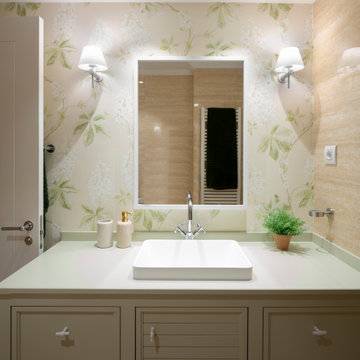
Proyecto de decoración de reforma integral de vivienda: Sube Interiorismo, Bilbao.
Fotografía Erlantz Biderbost
На фото: главный совмещенный санузел среднего размера в стиле неоклассика (современная классика) с фасадами островного типа, белыми фасадами, душем без бортиков, инсталляцией, бежевой плиткой, мраморной плиткой, бежевыми стенами, полом из плитки под дерево, врезной раковиной, столешницей из дерева, коричневым полом, душем с распашными дверями, зеленой столешницей, тумбой под одну раковину, встроенной тумбой, многоуровневым потолком и обоями на стенах с
На фото: главный совмещенный санузел среднего размера в стиле неоклассика (современная классика) с фасадами островного типа, белыми фасадами, душем без бортиков, инсталляцией, бежевой плиткой, мраморной плиткой, бежевыми стенами, полом из плитки под дерево, врезной раковиной, столешницей из дерева, коричневым полом, душем с распашными дверями, зеленой столешницей, тумбой под одну раковину, встроенной тумбой, многоуровневым потолком и обоями на стенах с

Свежая идея для дизайна: маленькая ванная комната в стиле модернизм с плоскими фасадами, зелеными фасадами, угловым душем, раздельным унитазом, белой плиткой, керамогранитной плиткой, белыми стенами, полом из плитки под дерево, душевой кабиной, настольной раковиной, столешницей из искусственного камня, коричневым полом, душем с раздвижными дверями, белой столешницей, нишей, тумбой под одну раковину, подвесной тумбой и многоуровневым потолком для на участке и в саду - отличное фото интерьера

Besonderheit: Rustikaler, Uriger Style, viel Altholz und Felsverbau
Konzept: Vollkonzept und komplettes Interiore-Design Stefan Necker – Tegernseer Badmanufaktur
Projektart: Renovierung/Umbau alter Saunabereich
Projektart: EFH / Keller
Umbaufläche ca. 50 qm
Produkte: Sauna, Kneipsches Fussbad, Ruhenereich, Waschtrog, WC, Dusche, Hebeanlage, Wandbrunnen, Türen zu den Angrenzenden Bereichen, Verkleidung Hauselektrifizierung
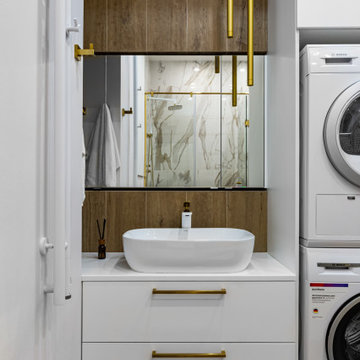
Свежая идея для дизайна: большая ванная комната в белых тонах с отделкой деревом со стиральной машиной в современном стиле с плоскими фасадами, белыми фасадами, душем в нише, инсталляцией, белой плиткой, керамогранитной плиткой, белыми стенами, полом из плитки под дерево, душевой кабиной, накладной раковиной, столешницей из искусственного камня, бежевым полом, душем с распашными дверями, белой столешницей, тумбой под одну раковину, подвесной тумбой и многоуровневым потолком - отличное фото интерьера
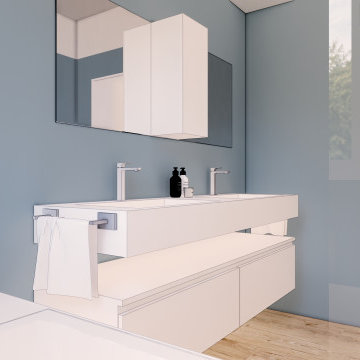
architetto Debora Di Michele
Свежая идея для дизайна: большая ванная комната в скандинавском стиле с фасадами разных видов, белыми фасадами, накладной ванной, душем над ванной, раздельным унитазом, синей плиткой, плиткой, синими стенами, полом из плитки под дерево, душевой кабиной, монолитной раковиной, столешницей из искусственного камня, коричневым полом, душем с распашными дверями, белой столешницей, тумбой под одну раковину, подвесной тумбой, многоуровневым потолком и любой отделкой стен - отличное фото интерьера
Свежая идея для дизайна: большая ванная комната в скандинавском стиле с фасадами разных видов, белыми фасадами, накладной ванной, душем над ванной, раздельным унитазом, синей плиткой, плиткой, синими стенами, полом из плитки под дерево, душевой кабиной, монолитной раковиной, столешницей из искусственного камня, коричневым полом, душем с распашными дверями, белой столешницей, тумбой под одну раковину, подвесной тумбой, многоуровневым потолком и любой отделкой стен - отличное фото интерьера
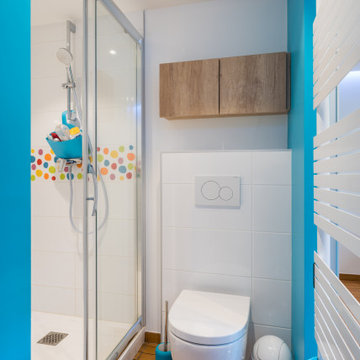
Пример оригинального дизайна: туалет среднего размера с плоскими фасадами, светлыми деревянными фасадами, инсталляцией, разноцветной плиткой, синими стенами, полом из плитки под дерево, консольной раковиной, коричневым полом, белой столешницей, напольной тумбой и многоуровневым потолком

Bagno padronale con mobile sospeso in legno di rovere, piano in gres effetto marmo e 2 lavabi in appoggio con rubinetteria nera a parete. Portasciugamani a soffitto, doccia con panca.
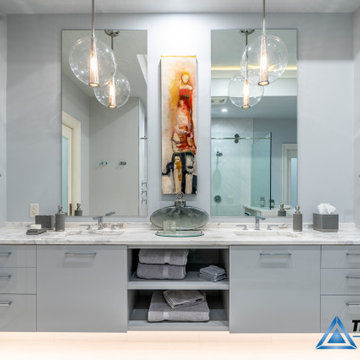
На фото: большая главная ванная комната в современном стиле с плоскими фасадами, серыми фасадами, угловым душем, серыми стенами, полом из плитки под дерево, врезной раковиной, столешницей из гранита, серым полом, душем с раздвижными дверями, серой столешницей, тумбой под две раковины, подвесной тумбой, многоуровневым потолком и сводчатым потолком с
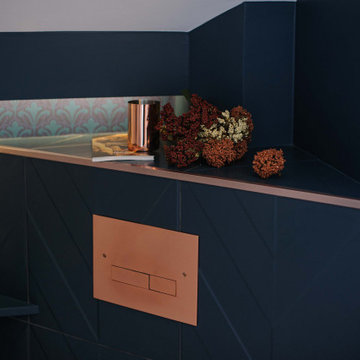
Источник вдохновения для домашнего уюта: маленький туалет в стиле неоклассика (современная классика) с инсталляцией, синей плиткой, удлиненной плиткой, полом из плитки под дерево, накладной раковиной, белым полом, белой столешницей, напольной тумбой, многоуровневым потолком и обоями на стенах для на участке и в саду

This 1910 West Highlands home was so compartmentalized that you couldn't help to notice you were constantly entering a new room every 8-10 feet. There was also a 500 SF addition put on the back of the home to accommodate a living room, 3/4 bath, laundry room and back foyer - 350 SF of that was for the living room. Needless to say, the house needed to be gutted and replanned.
Kitchen+Dining+Laundry-Like most of these early 1900's homes, the kitchen was not the heartbeat of the home like they are today. This kitchen was tucked away in the back and smaller than any other social rooms in the house. We knocked out the walls of the dining room to expand and created an open floor plan suitable for any type of gathering. As a nod to the history of the home, we used butcherblock for all the countertops and shelving which was accented by tones of brass, dusty blues and light-warm greys. This room had no storage before so creating ample storage and a variety of storage types was a critical ask for the client. One of my favorite details is the blue crown that draws from one end of the space to the other, accenting a ceiling that was otherwise forgotten.
Primary Bath-This did not exist prior to the remodel and the client wanted a more neutral space with strong visual details. We split the walls in half with a datum line that transitions from penny gap molding to the tile in the shower. To provide some more visual drama, we did a chevron tile arrangement on the floor, gridded the shower enclosure for some deep contrast an array of brass and quartz to elevate the finishes.
Powder Bath-This is always a fun place to let your vision get out of the box a bit. All the elements were familiar to the space but modernized and more playful. The floor has a wood look tile in a herringbone arrangement, a navy vanity, gold fixtures that are all servants to the star of the room - the blue and white deco wall tile behind the vanity.
Full Bath-This was a quirky little bathroom that you'd always keep the door closed when guests are over. Now we have brought the blue tones into the space and accented it with bronze fixtures and a playful southwestern floor tile.
Living Room & Office-This room was too big for its own good and now serves multiple purposes. We condensed the space to provide a living area for the whole family plus other guests and left enough room to explain the space with floor cushions. The office was a bonus to the project as it provided privacy to a room that otherwise had none before.
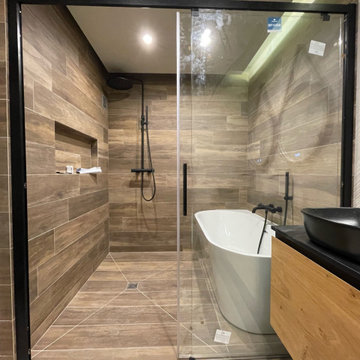
Exécution
Пример оригинального дизайна: главная ванная комната среднего размера в современном стиле с черными фасадами, отдельно стоящей ванной, душевой комнатой, бежевой плиткой, плиткой под дерево, бежевыми стенами, полом из плитки под дерево, накладной раковиной, столешницей из плитки, душем с раздвижными дверями, черной столешницей, тумбой под две раковины, подвесной тумбой и многоуровневым потолком
Пример оригинального дизайна: главная ванная комната среднего размера в современном стиле с черными фасадами, отдельно стоящей ванной, душевой комнатой, бежевой плиткой, плиткой под дерево, бежевыми стенами, полом из плитки под дерево, накладной раковиной, столешницей из плитки, душем с раздвижными дверями, черной столешницей, тумбой под две раковины, подвесной тумбой и многоуровневым потолком

In the powder bathroom, the lipstick red cabinet floats within this rustic Hollywood glam inspired space. Wood floor material was designed to go up the wall for an emphasis on height. This space oozes a luxurious feeling with its smooth black snakeskin print feature wall and elegant chandelier.
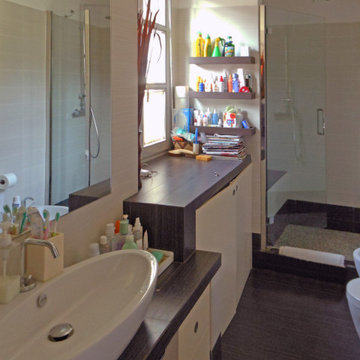
Il bagno è elegante, ma allo stesso tempo funzionale; la doccia è ampia e dotata di seduta; la lavatrice è nascosta all'interno di un armadio fatto su misura.
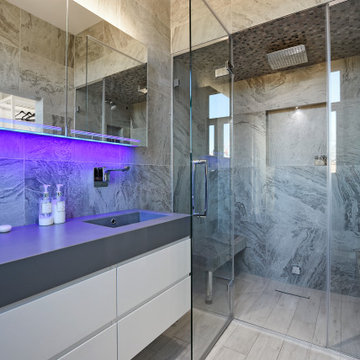
This master ensuite has a serious wow factor about it! It's a space which keeps on giving as you walk through from the bedroom into the dressing area are are met by the beautiful age like free-standing bath, turn another corner and the concrete basin amazes you, turn once more for the star of the show - a luxurious shower steam room! The guest shower room also acts as a cloakroom and we feel that it's always nice to give your guests a conversation starter after they've visited your facilities! This moulded glass basin mixer is more like a piece of art. The way the water is pulled upwards by a whirlpool then trickled out over the organic open spout is mesmerising!
Санузел с полом из плитки под дерево и многоуровневым потолком – фото дизайна интерьера
1

