Санузел с галечной плиткой – фото дизайна интерьера
Сортировать:
Бюджет
Сортировать:Популярное за сегодня
121 - 140 из 3 125 фото
1 из 2
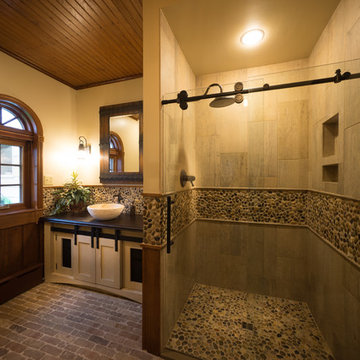
The wood grained tile and the pebbled floor/ border bring in natural elements yet are waterproof!
Photo by Lift Your Eyes Photography
Источник вдохновения для домашнего уюта: ванная комната среднего размера в стиле рустика с фасадами в стиле шейкер, бежевыми фасадами, душем в нише, разноцветной плиткой, галечной плиткой, бежевыми стенами, кирпичным полом, настольной раковиной, столешницей из бетона, разноцветным полом и душем с раздвижными дверями
Источник вдохновения для домашнего уюта: ванная комната среднего размера в стиле рустика с фасадами в стиле шейкер, бежевыми фасадами, душем в нише, разноцветной плиткой, галечной плиткой, бежевыми стенами, кирпичным полом, настольной раковиной, столешницей из бетона, разноцветным полом и душем с раздвижными дверями
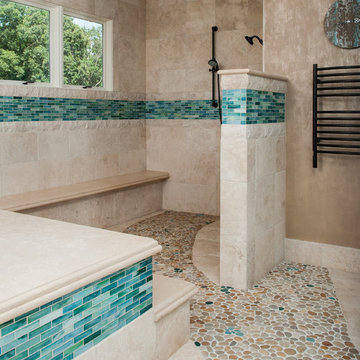
Master shower is much larger. The River rocks flow from the sinks to the shower and provide a slip proof, beautiful flooring.
Стильный дизайн: большая главная ванная комната в средиземноморском стиле с открытым душем, бежевой плиткой, галечной плиткой, бежевыми стенами и полом из галечной плитки - последний тренд
Стильный дизайн: большая главная ванная комната в средиземноморском стиле с открытым душем, бежевой плиткой, галечной плиткой, бежевыми стенами и полом из галечной плитки - последний тренд

Свежая идея для дизайна: большой туалет в современном стиле с открытыми фасадами, фасадами цвета дерева среднего тона, инсталляцией, черно-белой плиткой, галечной плиткой, полом из терраццо, накладной раковиной, столешницей из искусственного кварца, черным полом, серой столешницей и подвесной тумбой - отличное фото интерьера
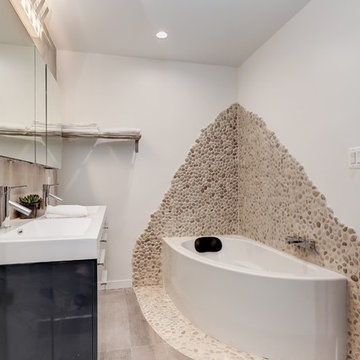
Пример оригинального дизайна: главная ванная комната среднего размера в современном стиле с фасадами с выступающей филенкой, темными деревянными фасадами, угловой ванной, душем в нише, унитазом-моноблоком, бежевой плиткой, галечной плиткой, серыми стенами, паркетным полом среднего тона, монолитной раковиной и столешницей из искусственного камня
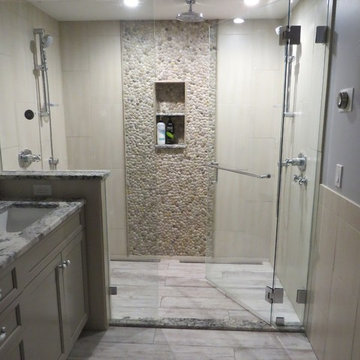
Photos by Robin Amorello, CKD CAPS
На фото: главная ванная комната среднего размера в стиле неоклассика (современная классика) с врезной раковиной, фасадами с утопленной филенкой, серыми фасадами, столешницей из гранита, душем в нише, инсталляцией, разноцветной плиткой, галечной плиткой, синими стенами и полом из керамогранита
На фото: главная ванная комната среднего размера в стиле неоклассика (современная классика) с врезной раковиной, фасадами с утопленной филенкой, серыми фасадами, столешницей из гранита, душем в нише, инсталляцией, разноцветной плиткой, галечной плиткой, синими стенами и полом из керамогранита
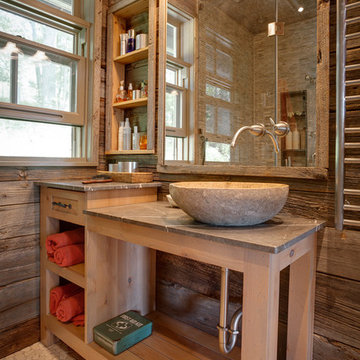
Источник вдохновения для домашнего уюта: маленькая главная ванная комната в стиле рустика с настольной раковиной, фасадами островного типа, светлыми деревянными фасадами, мраморной столешницей, унитазом-моноблоком, бежевой плиткой, галечной плиткой, коричневыми стенами и полом из галечной плитки для на участке и в саду

Master bathroom renovation. This bathroom was a major undertaking. Where you see the mirrored doors, it was a single vanity with a sink. It made more sense to have a double vanity on the other side next to the shower but I was missing a medicine cabinet so we decided to add a ROBERN 72" long medicine cabinet in the wall that used to be a small towel closet. The arched entry way was created after moving the wall and removing the door into a dark space where you see the toilet & bidet. The travertine floors are heated (a nice addition at is not expensive to do). Added a 70" free-standing stone tub by Clarke tubs (amazing tub), I love venetian plaster because it's so timeless and very durable. It's not used much these days probably because it's so labor intensive and expensive so I did the plastering myself. We raised up the floor and opted for no shower doors that I've wanted for many, many years after seeing this idea in France. We added the carved free-standing vanity and used 48" tall lighted mirrors. See more pictures on INSTAGRAM: pisces2_21
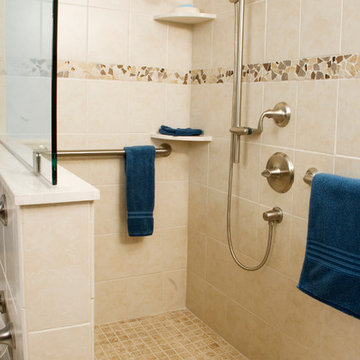
Источник вдохновения для домашнего уюта: ванная комната среднего размера в классическом стиле с душем без бортиков, унитазом-моноблоком, бежевой плиткой, черной плиткой, серой плиткой, галечной плиткой, синими стенами, полом из керамической плитки и душевой кабиной
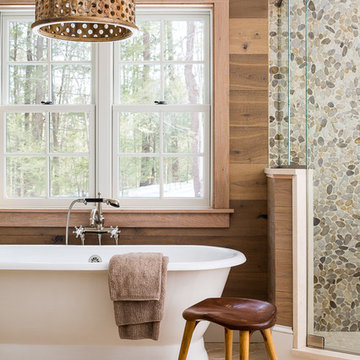
Пример оригинального дизайна: главная ванная комната в морском стиле с отдельно стоящей ванной, угловым душем, разноцветной плиткой, галечной плиткой и окном
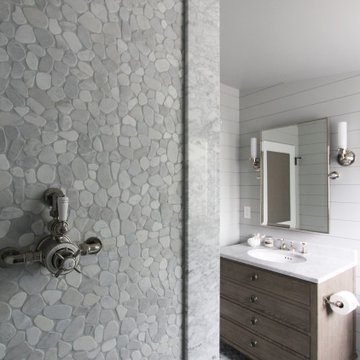
Keeping the integrity of the existing style is important to us — and this Rio Del Mar cabin remodel is a perfect example of that.
For this special bathroom update, we preserved the essence of the original lathe and plaster walls by using a nickel gap wall treatment. The decorative floor tile and a pebbled shower call to mind the history of the house and its beach location.
The marble counter, and custom towel ladder, add a natural, modern finish to the room that match the homeowner's unique designer flair.
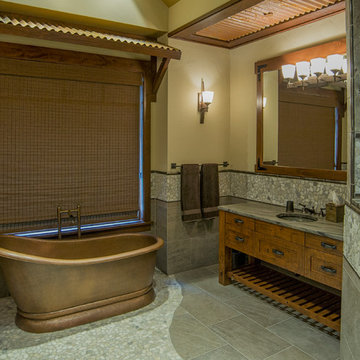
Идея дизайна: главная ванная комната в стиле рустика с фасадами островного типа, темными деревянными фасадами, отдельно стоящей ванной, душем в нише, галечной плиткой, бежевыми стенами, полом из керамогранита, врезной раковиной и душем с распашными дверями
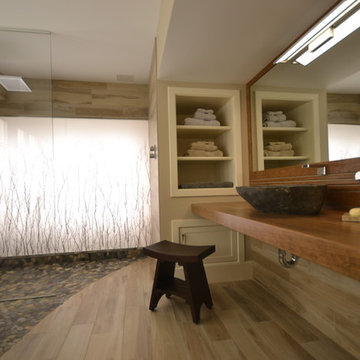
Стильный дизайн: большая главная ванная комната в восточном стиле с японской ванной, душем без бортиков, бежевой плиткой, галечной плиткой, бежевыми стенами, настольной раковиной и столешницей из дерева - последний тренд
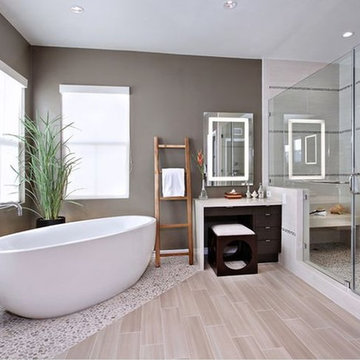
На фото: большая главная ванная комната в стиле модернизм с плоскими фасадами, темными деревянными фасадами, отдельно стоящей ванной, душем в нише, бежевой плиткой, галечной плиткой, серыми стенами, полом из керамогранита и столешницей из искусственного камня
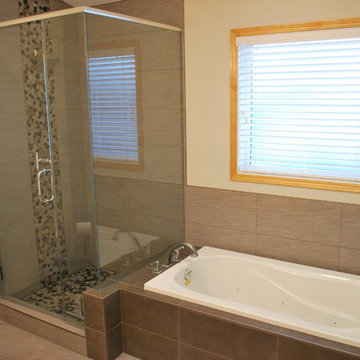
На фото: главная ванная комната среднего размера в классическом стиле с фасадами в стиле шейкер, темными деревянными фасадами, накладной ванной, угловым душем, раздельным унитазом, разноцветной плиткой, галечной плиткой, бежевыми стенами, полом из ламината, врезной раковиной, столешницей из искусственного камня, бежевым полом и душем с распашными дверями с
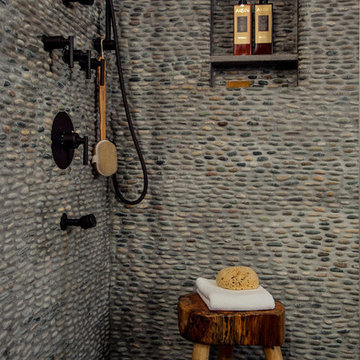
Michael Raffin
На фото: ванная комната в стиле рустика с серой плиткой и галечной плиткой с
На фото: ванная комната в стиле рустика с серой плиткой и галечной плиткой с
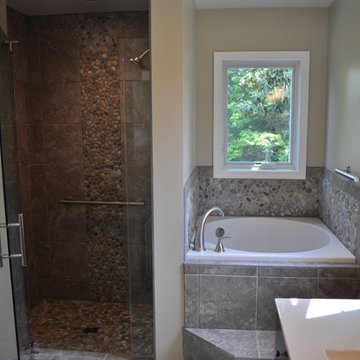
Designed By; Kelly T
Стильный дизайн: главная ванная комната среднего размера в восточном стиле с плоскими фасадами, ванной в нише, душем в нише, бежевой плиткой, серой плиткой, галечной плиткой, бежевыми стенами, полом из керамической плитки и врезной раковиной - последний тренд
Стильный дизайн: главная ванная комната среднего размера в восточном стиле с плоскими фасадами, ванной в нише, душем в нише, бежевой плиткой, серой плиткой, галечной плиткой, бежевыми стенами, полом из керамической плитки и врезной раковиной - последний тренд
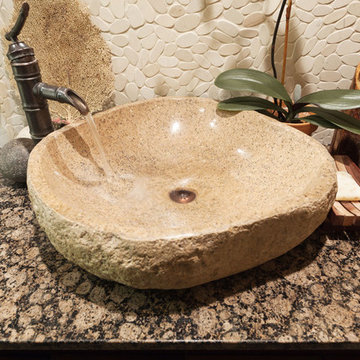
Asian style bathroom with granite counter top, stone vessel sink, bamboo inspired faucet and beige pebble tile backsplash.
Пример оригинального дизайна: ванная комната в восточном стиле с настольной раковиной, столешницей из гранита, бежевой плиткой и галечной плиткой
Пример оригинального дизайна: ванная комната в восточном стиле с настольной раковиной, столешницей из гранита, бежевой плиткой и галечной плиткой
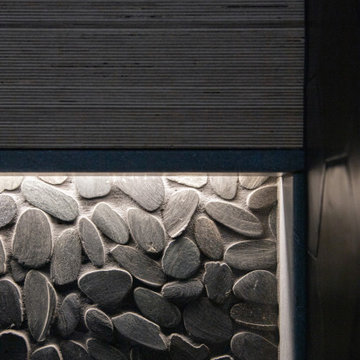
На фото: главная ванная комната среднего размера в стиле модернизм с плоскими фасадами, темными деревянными фасадами, душем в нише, унитазом-моноблоком, черной плиткой, галечной плиткой, серыми стенами, полом из керамогранита, накладной раковиной, столешницей из кварцита, белым полом, душем с распашными дверями, серой столешницей, тумбой под две раковины и напольной тумбой с
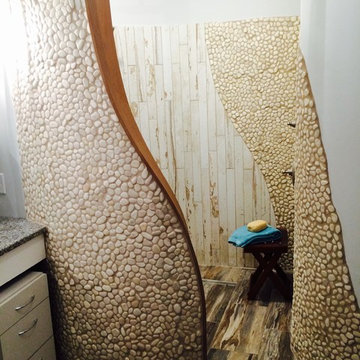
Свежая идея для дизайна: ванная комната в восточном стиле с плоскими фасадами, белыми фасадами, открытым душем, бежевой плиткой, галечной плиткой, столешницей из гранита, коричневым полом и открытым душем - отличное фото интерьера
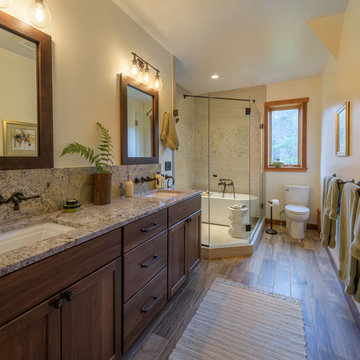
These clients hired us to renovate their long and narrow bathroom with a dysfunctional design. Along with creating a more functional layout, our clients wanted a walk-in shower, a separate bathtub, and a double vanity. Already working with tight space, we got creative and were able to widen the bathroom by 30 inches. This additional space allowed us to install a wet area, rather than a small, separate shower, which works perfectly to prevent the rest of the bathroom from getting soaked when their youngest child plays and splashes in the bath.
Our clients wanted an industrial-contemporary style, with clean lines and refreshing colors. To ensure the bathroom was cohesive with the rest of their home (a timber frame mountain-inspired home located in northern New Hampshire), we decided to mix a few complementary elements to get the look of their dreams. The shower and bathtub boast industrial-inspired oil-rubbed bronze hardware, and the light contemporary ceramic garden seat brightens up the space while providing the perfect place to sit during bath time. We chose river rock tile for the wet area, which seamlessly contrasts against the rustic wood-like tile. And finally, we merged both rustic and industrial-contemporary looks through the vanity using rustic cabinets and mirror frames as well as “industrial” Edison bulb lighting.
Project designed by Franconia interior designer Randy Trainor. She also serves the New Hampshire Ski Country, Lake Regions and Coast, including Lincoln, North Conway, and Bartlett.
For more about Randy Trainor, click here: https://crtinteriors.com/
To learn more about this project, click here: https://crtinteriors.com/mountain-bathroom/
Санузел с галечной плиткой – фото дизайна интерьера
7

