Санузел с галечной плиткой – фото дизайна интерьера
Сортировать:
Бюджет
Сортировать:Популярное за сегодня
41 - 60 из 3 125 фото
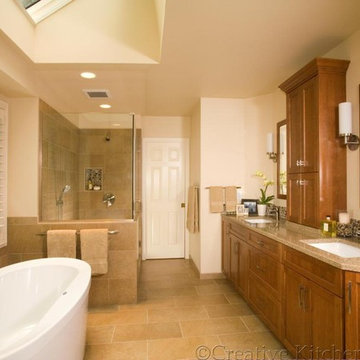
Photo credit: Northlight Photography
Стильный дизайн: главная ванная комната среднего размера в классическом стиле с фасадами в стиле шейкер, фасадами цвета дерева среднего тона, отдельно стоящей ванной, угловым душем, галечной плиткой, бежевыми стенами, полом из керамической плитки, врезной раковиной и столешницей из гранита - последний тренд
Стильный дизайн: главная ванная комната среднего размера в классическом стиле с фасадами в стиле шейкер, фасадами цвета дерева среднего тона, отдельно стоящей ванной, угловым душем, галечной плиткой, бежевыми стенами, полом из керамической плитки, врезной раковиной и столешницей из гранита - последний тренд
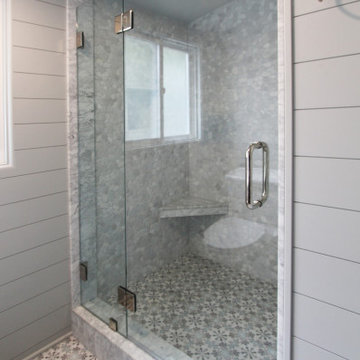
Keeping the integrity of the existing style is important to us — and this Rio Del Mar cabin remodel is a perfect example of that.
For this special bathroom update, we preserved the essence of the original lathe and plaster walls by using a nickel gap wall treatment. The decorative floor tile and a pebbled shower call to mind the history of the house and its beach location.
The marble counter, and custom towel ladder, add a natural, modern finish to the room that match the homeowner's unique designer flair.
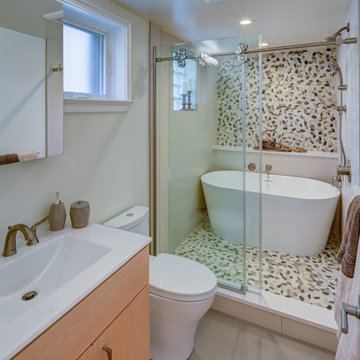
На фото: главная ванная комната среднего размера в современном стиле с плоскими фасадами, светлыми деревянными фасадами, отдельно стоящей ванной, душевой комнатой, унитазом-моноблоком, разноцветной плиткой, галечной плиткой, белыми стенами, полом из галечной плитки, монолитной раковиной, столешницей из искусственного камня, разноцветным полом, душем с раздвижными дверями и белой столешницей
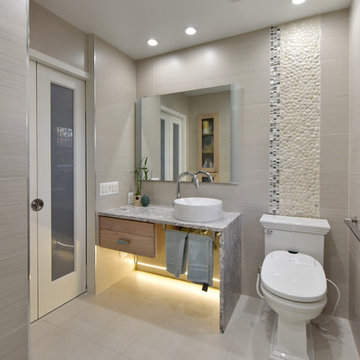
На фото: ванная комната в стиле неоклассика (современная классика) с открытыми фасадами, бежевой плиткой, черно-белой плиткой, галечной плиткой, бежевыми стенами, настольной раковиной и серым полом
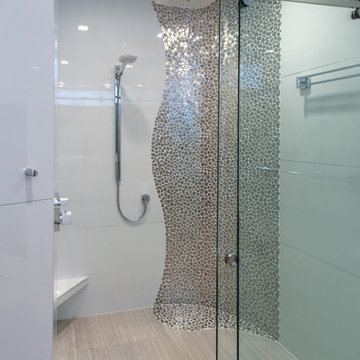
This is another complete remodel. Almost everyone has a home with a bathtub that can be converted, such as this space, "More and more people prefer larger showers to shower-tub combinations. This layout is a very common builder layout, too." We just luxed it up by adding a curbless shower, this means the shower floor is level with the main floor in the bathroom, no step up to get in. We also installed a liner drain!
The client wanted modern and white. The tile design in the shower is stainless steel pebble tile on the wall cut in on a curve, along with a white glossy tile that has a metal reveal running horizontal. The same tile is contentious throughout bathroom. We tiled all the walls in the bathroom from floor to ceiling. Note the linear drain too.

Powder room conversation starter.
2010 A-List Award for Best Home Remodel
Свежая идея для дизайна: маленький туалет в стиле рустика с столешницей из дерева, инсталляцией, бежевой плиткой, галечной плиткой, раковиной с несколькими смесителями и коричневой столешницей для на участке и в саду - отличное фото интерьера
Свежая идея для дизайна: маленький туалет в стиле рустика с столешницей из дерева, инсталляцией, бежевой плиткой, галечной плиткой, раковиной с несколькими смесителями и коричневой столешницей для на участке и в саду - отличное фото интерьера
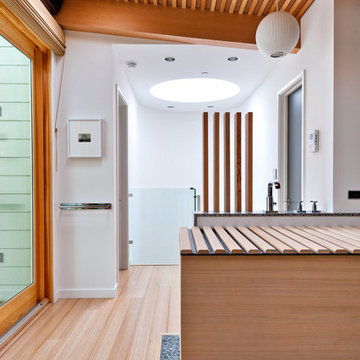
A Platinum LEED Certified home, this 2,400 sq. ft. ground-up house features environmentally-conscious materials and systems throughout including photovoltaic panels, finishes and radiant heating. Features of the comfortable family home include a skylight oculus, glass stair-rail panels, wood ceilings and room dividers, a soaking tub, and a roof deck with panoramic views.
The project development process was collaborative, during which the team worked closely with the architect to design and execute custom construction detailing.
Architect: Daren Joy Design
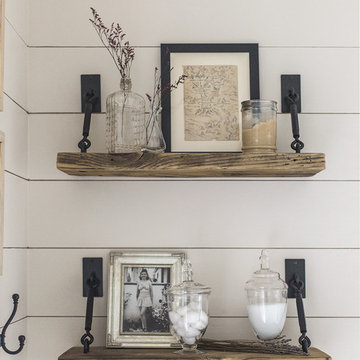
Источник вдохновения для домашнего уюта: главная ванная комната среднего размера в стиле кантри с фасадами цвета дерева среднего тона, двойным душем, белой плиткой, галечной плиткой, бежевыми стенами, полом из галечной плитки, настольной раковиной, бежевым полом и открытым душем
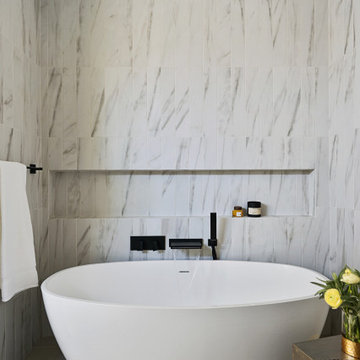
На фото: ванная комната в стиле модернизм с отдельно стоящей ванной, душем без бортиков, инсталляцией, серой плиткой, галечной плиткой, белыми стенами, полом из керамогранита, врезной раковиной, серым полом, открытым душем и сиденьем для душа с
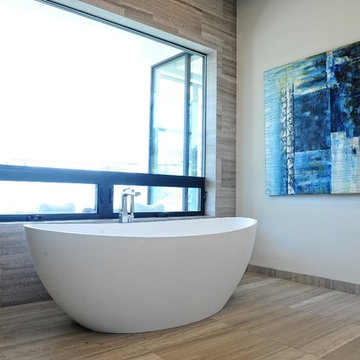
The SW-131L is a large sized oval freestanding and symmetrical modern type bathtub. It is designed to look unique and simple, yet stylish. All of our bathtubs are made of durable white stone resin composite and available in a matte or glossy finish. Its height from drain to overflow will give plenty of space for two individuals to enjoy a comfortable relaxing bathtub experience. This tub combines elegance, durability, and convenience with its high quality construction and chic modern design. This sophisticated oval designed freestanding tub will surely be the center of attention and will add a contemporary feel to your new bathroom. The SW-131L is a two person bathtub and will be a great addition to a bathroom design that will transition in the future.
Item#: SW-131L
Product Size (inches): 70.9 L x 35.4 W x 24.4 H inches
Material: Solid Surface/Stone Resin
Color / Finish: Matte White (Glossy Optional)
Product Weight: 352.7 lbs
Water Capacity: 108 Gallons
Drain to Overflow: ~16 Inches
FEATURES
This bathtub comes with: A complimentary pop-up drain (Does NOT include any additional piping). All of our bathtubs come equipped with an overflow. The overflow is built integral to the body of the bathtub and leads down to the drain assembly (provided for free). There is only one rough-in waste pipe necessary to drain both the overflow and drain assembly (no visible piping). Please ensure that all of the seals are tightened properly to prevent leaks before completing installation.
If you require an easier installation for our free standing bathtubs, look into purchasing the Bathtub Rough-In Drain Kit for Free Standing Bathtubs.
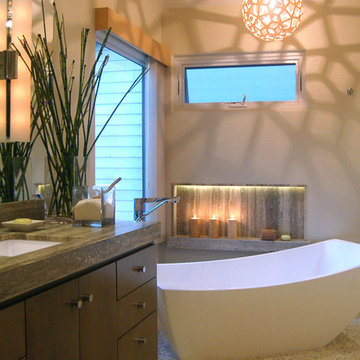
Adding raised, awning-style windows solved the ventilation and neighbor privacy problem. The linen vertical shades provide plenty of golf course privacy options.
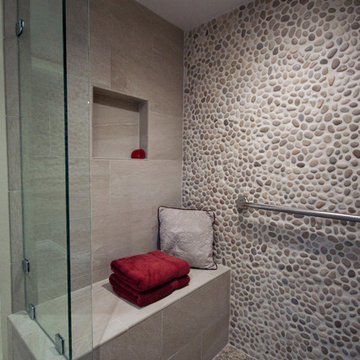
Shower – wall - tan pebble.
Shower pan – sliced tan pebble
Glass deco tile at backsplash at sink - interlocking blend
Lav sinks – caxton white
Faucet – Newport brass 850 series
Shower fixtures – hansgrohe metris series
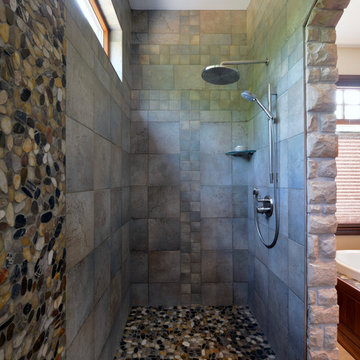
На фото: ванная комната в стиле рустика с галечной плиткой, полом из галечной плитки и окном с
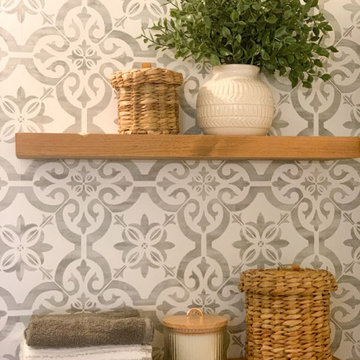
From Traditional to Transitional - This homeowner was updating her first floor entry, powder room, and sitting room. The goal was to create a décor design from scratch that included new furniture, paint colors, fixtures, and décor. The updates created the wow factor she was looking for when friends and family visit!
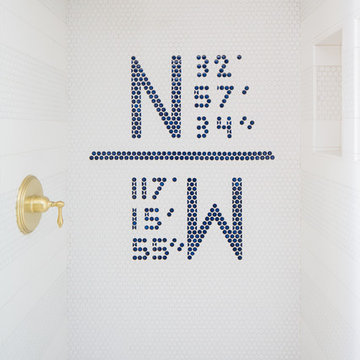
Ryan Garvin
Идея дизайна: ванная комната в стиле неоклассика (современная классика) с фасадами с филенкой типа жалюзи, белыми фасадами, душем в нише, галечной плиткой, синими стенами, мраморной столешницей и душем с распашными дверями
Идея дизайна: ванная комната в стиле неоклассика (современная классика) с фасадами с филенкой типа жалюзи, белыми фасадами, душем в нише, галечной плиткой, синими стенами, мраморной столешницей и душем с распашными дверями
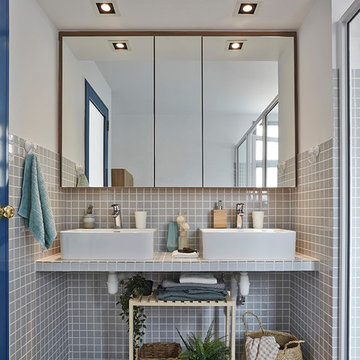
Идея дизайна: ванная комната в современном стиле с серой плиткой, галечной плиткой, белыми стенами, настольной раковиной, столешницей из плитки, серым полом и серой столешницей
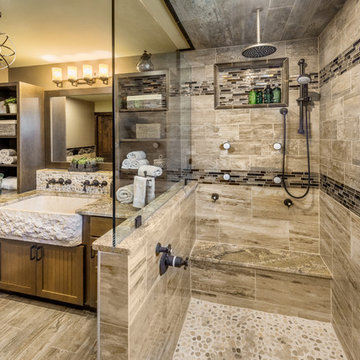
Photographs by Aaron Usher
Пример оригинального дизайна: большая главная ванная комната в стиле рустика с фасадами с декоративным кантом, темными деревянными фасадами, открытым душем, раздельным унитазом, коричневой плиткой, галечной плиткой, зелеными стенами, полом из керамогранита, раковиной с несколькими смесителями и столешницей из гранита
Пример оригинального дизайна: большая главная ванная комната в стиле рустика с фасадами с декоративным кантом, темными деревянными фасадами, открытым душем, раздельным унитазом, коричневой плиткой, галечной плиткой, зелеными стенами, полом из керамогранита, раковиной с несколькими смесителями и столешницей из гранита
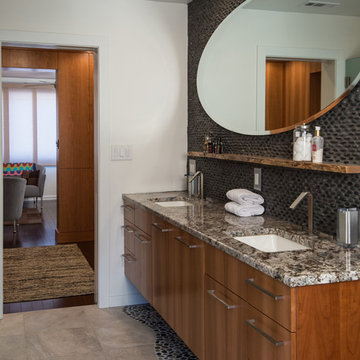
На фото: огромная главная ванная комната в стиле модернизм с плоскими фасадами, фасадами цвета дерева среднего тона, отдельно стоящей ванной, открытым душем, унитазом-моноблоком, черной плиткой, галечной плиткой, белыми стенами, полом из керамической плитки, врезной раковиной, столешницей из гранита, серым полом и открытым душем с
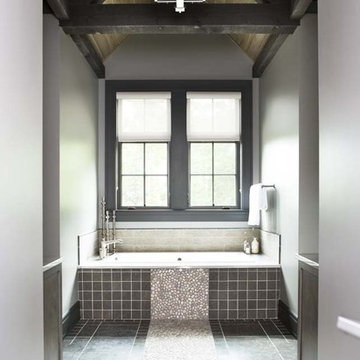
The design of this refined mountain home is rooted in its natural surroundings. Boasting a color palette of subtle earthy grays and browns, the home is filled with natural textures balanced with sophisticated finishes and fixtures. The open floorplan ensures visibility throughout the home, preserving the fantastic views from all angles. Furnishings are of clean lines with comfortable, textured fabrics. Contemporary accents are paired with vintage and rustic accessories.
To achieve the LEED for Homes Silver rating, the home includes such green features as solar thermal water heating, solar shading, low-e clad windows, Energy Star appliances, and native plant and wildlife habitat.
All photos taken by Rachael Boling Photography
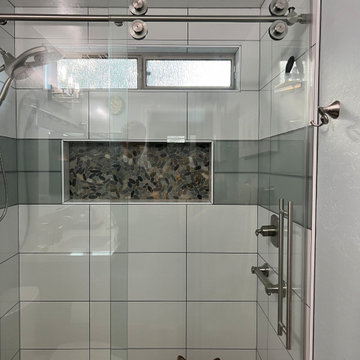
Taking final photos of a shower remodel that we just completed, and the family dog is so happy with the final reveal that he needed a selfie in it! For all of your #showerremodel needs, choose TWD!
Санузел с галечной плиткой – фото дизайна интерьера
3

