Маленький санузел с галечной плиткой для на участке и в саду – фото дизайна интерьера
Сортировать:
Бюджет
Сортировать:Популярное за сегодня
1 - 20 из 348 фото
1 из 3

This custom-built modern farmhouse was designed with a simple taupe and white palette, keeping the color tones neutral and calm.
Tile designs by Mary-Beth Oliver.
Designed and Built by Schmiedeck Construction.
Photographed by Tim Lenz.
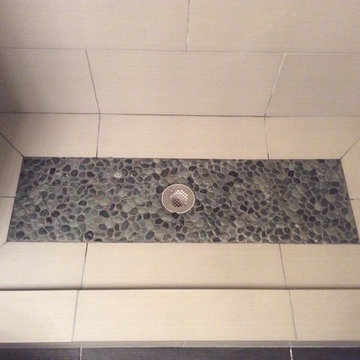
Stylish modern walk in shower with stacked stone shower wall and chrome shower head
Стильный дизайн: маленькая ванная комната в стиле модернизм с открытым душем, черно-белой плиткой, галечной плиткой, белыми стенами, полом из керамогранита и душевой кабиной для на участке и в саду - последний тренд
Стильный дизайн: маленькая ванная комната в стиле модернизм с открытым душем, черно-белой плиткой, галечной плиткой, белыми стенами, полом из керамогранита и душевой кабиной для на участке и в саду - последний тренд

Unlimited Style Photography
http://www.houzz.com/photos/41128444/Babys-Bathroom-Southeast-View-traditional-bathroom-los-angeles#lb-edit

Powder room conversation starter.
2010 A-List Award for Best Home Remodel
Свежая идея для дизайна: маленький туалет в стиле рустика с столешницей из дерева, инсталляцией, бежевой плиткой, галечной плиткой, раковиной с несколькими смесителями и коричневой столешницей для на участке и в саду - отличное фото интерьера
Свежая идея для дизайна: маленький туалет в стиле рустика с столешницей из дерева, инсталляцией, бежевой плиткой, галечной плиткой, раковиной с несколькими смесителями и коричневой столешницей для на участке и в саду - отличное фото интерьера

A powder room focuses on green sustainable design:- A dual flush toilet conserves water. Bamboo flooring is a renewable grass. River pebbles on the wall are a natural material. The sink pedestal is fashioned from salvaged wood from a 200 yr old barn.
Staging by Karen Salveson, Miss Conception Design
Photography by Peter Fox Photography
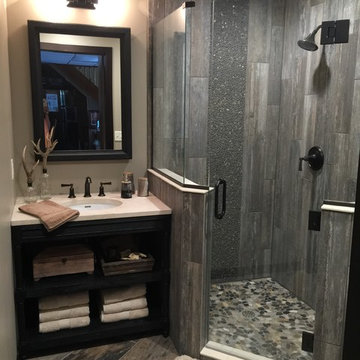
Sarah Berghorst
На фото: маленькая ванная комната в стиле рустика с врезной раковиной, темными деревянными фасадами, столешницей из искусственного кварца, угловым душем, серой плиткой, галечной плиткой, бежевыми стенами, полом из керамической плитки, душевой кабиной и открытыми фасадами для на участке и в саду с
На фото: маленькая ванная комната в стиле рустика с врезной раковиной, темными деревянными фасадами, столешницей из искусственного кварца, угловым душем, серой плиткой, галечной плиткой, бежевыми стенами, полом из керамической плитки, душевой кабиной и открытыми фасадами для на участке и в саду с
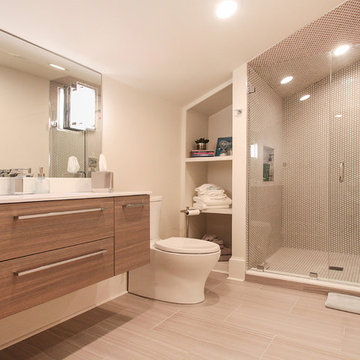
На фото: маленькая детская ванная комната в стиле неоклассика (современная классика) с плоскими фасадами, светлыми деревянными фасадами, душем в нише, раздельным унитазом, серой плиткой, галечной плиткой, белыми стенами, полом из керамогранита, врезной раковиной, столешницей из искусственного кварца, серым полом, душем с распашными дверями и белой столешницей для на участке и в саду с
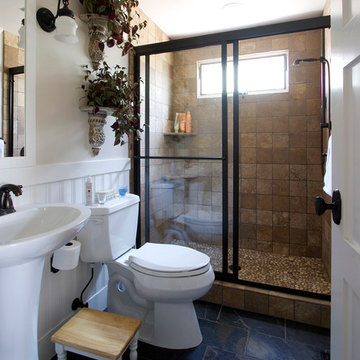
We performed both the design work and the construction for this project.
Свежая идея для дизайна: маленькая ванная комната в классическом стиле с раковиной с пьедесталом, душем в нише, раздельным унитазом, коричневой плиткой, галечной плиткой, белыми стенами, полом из сланца и душевой кабиной для на участке и в саду - отличное фото интерьера
Свежая идея для дизайна: маленькая ванная комната в классическом стиле с раковиной с пьедесталом, душем в нише, раздельным унитазом, коричневой плиткой, галечной плиткой, белыми стенами, полом из сланца и душевой кабиной для на участке и в саду - отличное фото интерьера
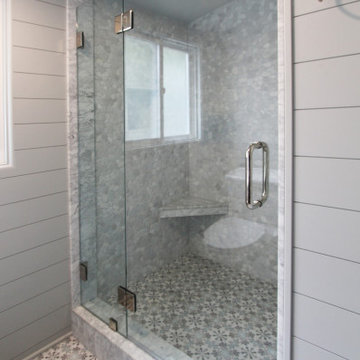
Keeping the integrity of the existing style is important to us — and this Rio Del Mar cabin remodel is a perfect example of that.
For this special bathroom update, we preserved the essence of the original lathe and plaster walls by using a nickel gap wall treatment. The decorative floor tile and a pebbled shower call to mind the history of the house and its beach location.
The marble counter, and custom towel ladder, add a natural, modern finish to the room that match the homeowner's unique designer flair.
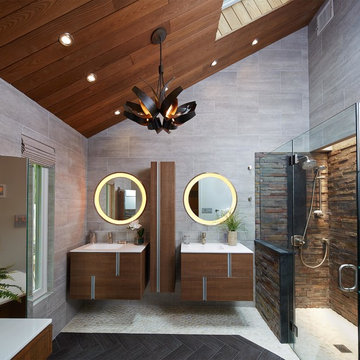
Phillip Ennis Photography
На фото: маленькая главная ванная комната в современном стиле с фасадами островного типа, фасадами цвета дерева среднего тона, столешницей из искусственного камня, душем без бортиков, инсталляцией, черной плиткой и галечной плиткой для на участке и в саду с
На фото: маленькая главная ванная комната в современном стиле с фасадами островного типа, фасадами цвета дерева среднего тона, столешницей из искусственного камня, душем без бортиков, инсталляцией, черной плиткой и галечной плиткой для на участке и в саду с
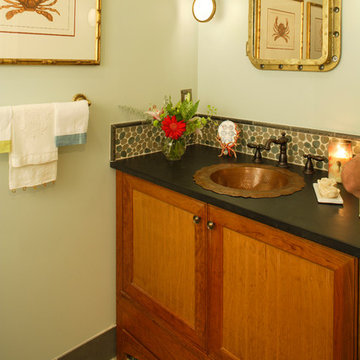
Пример оригинального дизайна: маленький туалет в морском стиле с накладной раковиной, фасадами с утопленной филенкой, фасадами цвета дерева среднего тона, галечной плиткой, зелеными стенами и черной столешницей для на участке и в саду
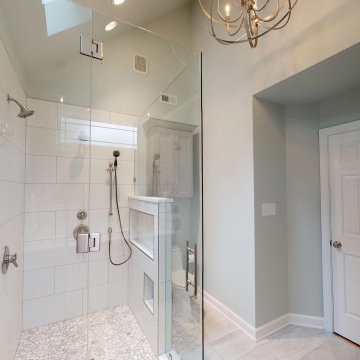
New floor plan and window location make this tiny masterbath live large.
Источник вдохновения для домашнего уюта: маленькая главная ванная комната в стиле модернизм с фасадами в стиле шейкер, белыми фасадами, унитазом-моноблоком, белой плиткой, галечной плиткой, зелеными стенами, полом из керамогранита, врезной раковиной, столешницей из искусственного кварца, серым полом, душем с распашными дверями, белой столешницей, нишей, тумбой под две раковины и встроенной тумбой для на участке и в саду
Источник вдохновения для домашнего уюта: маленькая главная ванная комната в стиле модернизм с фасадами в стиле шейкер, белыми фасадами, унитазом-моноблоком, белой плиткой, галечной плиткой, зелеными стенами, полом из керамогранита, врезной раковиной, столешницей из искусственного кварца, серым полом, душем с распашными дверями, белой столешницей, нишей, тумбой под две раковины и встроенной тумбой для на участке и в саду
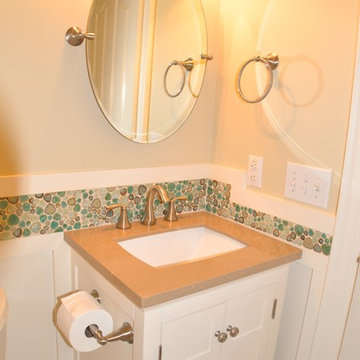
Свежая идея для дизайна: маленький туалет в стиле кантри с врезной раковиной, белыми фасадами, столешницей из искусственного камня, раздельным унитазом, разноцветной плиткой, галечной плиткой, бежевыми стенами, полом из керамогранита и фасадами с утопленной филенкой для на участке и в саду - отличное фото интерьера
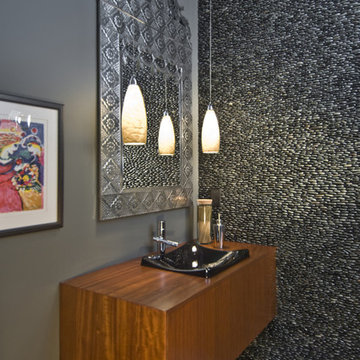
Architect|Builder: 3GD, INC |
Photographer: Joe Wittkop
Источник вдохновения для домашнего уюта: маленькая ванная комната в стиле модернизм с настольной раковиной, плоскими фасадами, фасадами цвета дерева среднего тона, столешницей из дерева, серой плиткой, галечной плиткой, серыми стенами, бетонным полом и душевой кабиной для на участке и в саду
Источник вдохновения для домашнего уюта: маленькая ванная комната в стиле модернизм с настольной раковиной, плоскими фасадами, фасадами цвета дерева среднего тона, столешницей из дерева, серой плиткой, галечной плиткой, серыми стенами, бетонным полом и душевой кабиной для на участке и в саду
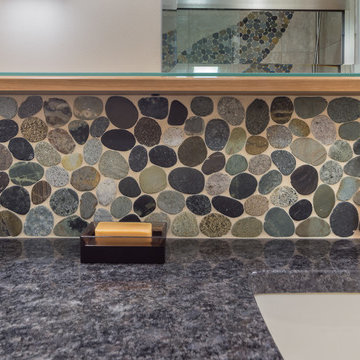
This small bathroom makeover features cut pebble tiles. They form a "brook" flowing creatively across the shower surround and the vanity backsplash.

This 1930's Barrington Hills farmhouse was in need of some TLC when it was purchased by this southern family of five who planned to make it their new home. The renovation taken on by Advance Design Studio's designer Scott Christensen and master carpenter Justin Davis included a custom porch, custom built in cabinetry in the living room and children's bedrooms, 2 children's on-suite baths, a guest powder room, a fabulous new master bath with custom closet and makeup area, a new upstairs laundry room, a workout basement, a mud room, new flooring and custom wainscot stairs with planked walls and ceilings throughout the home.
The home's original mechanicals were in dire need of updating, so HVAC, plumbing and electrical were all replaced with newer materials and equipment. A dramatic change to the exterior took place with the addition of a quaint standing seam metal roofed farmhouse porch perfect for sipping lemonade on a lazy hot summer day.
In addition to the changes to the home, a guest house on the property underwent a major transformation as well. Newly outfitted with updated gas and electric, a new stacking washer/dryer space was created along with an updated bath complete with a glass enclosed shower, something the bath did not previously have. A beautiful kitchenette with ample cabinetry space, refrigeration and a sink was transformed as well to provide all the comforts of home for guests visiting at the classic cottage retreat.
The biggest design challenge was to keep in line with the charm the old home possessed, all the while giving the family all the convenience and efficiency of modern functioning amenities. One of the most interesting uses of material was the porcelain "wood-looking" tile used in all the baths and most of the home's common areas. All the efficiency of porcelain tile, with the nostalgic look and feel of worn and weathered hardwood floors. The home’s casual entry has an 8" rustic antique barn wood look porcelain tile in a rich brown to create a warm and welcoming first impression.
Painted distressed cabinetry in muted shades of gray/green was used in the powder room to bring out the rustic feel of the space which was accentuated with wood planked walls and ceilings. Fresh white painted shaker cabinetry was used throughout the rest of the rooms, accentuated by bright chrome fixtures and muted pastel tones to create a calm and relaxing feeling throughout the home.
Custom cabinetry was designed and built by Advance Design specifically for a large 70” TV in the living room, for each of the children’s bedroom’s built in storage, custom closets, and book shelves, and for a mudroom fit with custom niches for each family member by name.
The ample master bath was fitted with double vanity areas in white. A generous shower with a bench features classic white subway tiles and light blue/green glass accents, as well as a large free standing soaking tub nestled under a window with double sconces to dim while relaxing in a luxurious bath. A custom classic white bookcase for plush towels greets you as you enter the sanctuary bath.
Joe Nowak

This guest bathroom has white marble tile in the shower and small herringbone mosaic on the floor. The shower tile is taken all the way to the ceiling to emphasize height and create a larger volume in an otherwise small space.
large 12 x24 marble tiles were cut down in three widths, to create a pleasing rhythm and pattern. The sink cabinet also has a marble top.
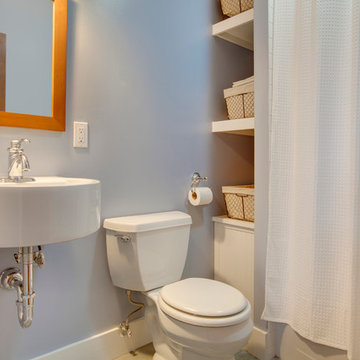
Tom Marks
На фото: маленькая ванная комната в морском стиле с подвесной раковиной, фасадами островного типа, белыми фасадами, ванной в нише, белой плиткой, галечной плиткой, синими стенами, полом из керамогранита и душевой кабиной для на участке и в саду с
На фото: маленькая ванная комната в морском стиле с подвесной раковиной, фасадами островного типа, белыми фасадами, ванной в нише, белой плиткой, галечной плиткой, синими стенами, полом из керамогранита и душевой кабиной для на участке и в саду с
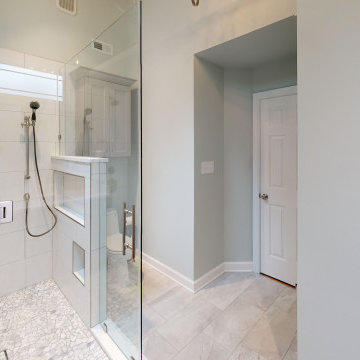
New floor plan and window location make this tiny masterbath live large.
На фото: маленькая главная ванная комната в стиле модернизм с фасадами в стиле шейкер, белыми фасадами, унитазом-моноблоком, белой плиткой, галечной плиткой, зелеными стенами, полом из керамогранита, врезной раковиной, столешницей из искусственного кварца, серым полом, душем с распашными дверями, белой столешницей, нишей, тумбой под две раковины и встроенной тумбой для на участке и в саду
На фото: маленькая главная ванная комната в стиле модернизм с фасадами в стиле шейкер, белыми фасадами, унитазом-моноблоком, белой плиткой, галечной плиткой, зелеными стенами, полом из керамогранита, врезной раковиной, столешницей из искусственного кварца, серым полом, душем с распашными дверями, белой столешницей, нишей, тумбой под две раковины и встроенной тумбой для на участке и в саду

Photo by Jack Gardner
Стильный дизайн: маленький туалет в морском стиле с фасадами в стиле шейкер, серыми фасадами, раздельным унитазом, бежевой плиткой, галечной плиткой, серыми стенами, полом из галечной плитки, врезной раковиной и столешницей из искусственного кварца для на участке и в саду - последний тренд
Стильный дизайн: маленький туалет в морском стиле с фасадами в стиле шейкер, серыми фасадами, раздельным унитазом, бежевой плиткой, галечной плиткой, серыми стенами, полом из галечной плитки, врезной раковиной и столешницей из искусственного кварца для на участке и в саду - последний тренд
Маленький санузел с галечной плиткой для на участке и в саду – фото дизайна интерьера
1

