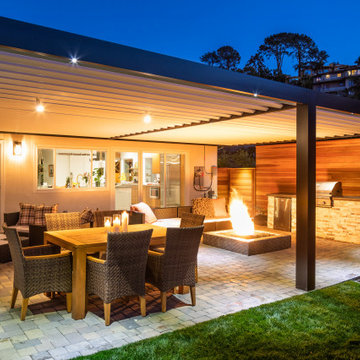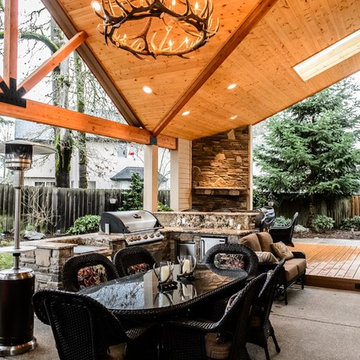Фото: розовый, оранжевый двор
Сортировать:
Бюджет
Сортировать:Популярное за сегодня
161 - 180 из 4 947 фото
1 из 3

This freestanding covered patio with an outdoor kitchen and fireplace is the perfect retreat! Just a few steps away from the home, this covered patio is about 500 square feet.
The homeowner had an existing structure they wanted replaced. This new one has a custom built wood
burning fireplace with an outdoor kitchen and is a great area for entertaining.
The flooring is a travertine tile in a Versailles pattern over a concrete patio.
The outdoor kitchen has an L-shaped counter with plenty of space for prepping and serving meals as well as
space for dining.
The fascia is stone and the countertops are granite. The wood-burning fireplace is constructed of the same stone and has a ledgestone hearth and cedar mantle. What a perfect place to cozy up and enjoy a cool evening outside.
The structure has cedar columns and beams. The vaulted ceiling is stained tongue and groove and really
gives the space a very open feel. Special details include the cedar braces under the bar top counter, carriage lights on the columns and directional lights along the sides of the ceiling.
Click Photography

Источник вдохновения для домашнего уюта: огромная пергола во дворе частного дома на заднем дворе в стиле кантри с мощением тротуарной плиткой и забором

This gourmet kitchen includes wood burning pizza oven, grill, side burner, egg smoker, sink, refrigerator, trash chute, serving station and more!
Photography: Daniel Driensky

Свежая идея для дизайна: двор в современном стиле - отличное фото интерьера
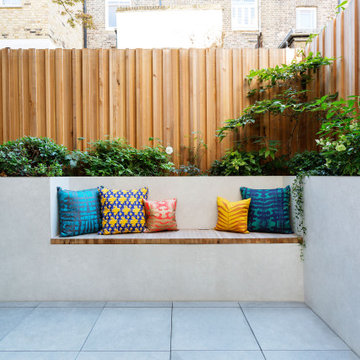
A Victorian terraced townhouse set over five storeys, with five bedrooms and four bathrooms on the upper two floors; a double drawing room, family room, snug, study and hall on the first and ground levels, and a utility room, nanny suite and kitchen-dining room leading to a garden on the lower level.
Settling here from overseas, the owners of this house in Primrose Hill chose the area for its quintessentially English architecture and bohemian feel. They loved the property’s original features and wanted their new home to be light and spacious, with plenty of storage and an eclectic British feel. As self-confessed ‘culture vultures’, the couple’s art collection formed the basis of their home’s colour palette.

На фото: большая пергола во дворе частного дома на заднем дворе в классическом стиле с мощением тротуарной плиткой с

Свежая идея для дизайна: двор в классическом стиле с забором - отличное фото интерьера

This masterfully designed outdoor living space feels open, airy, and filled with light thanks to the lighter finishes and the fabric pergola shade. Clean, modern lines and a muted color palette add to the spa-like feel of this outdoor living space.

Photography: Rett Peek
Идея дизайна: пергола во дворе частного дома среднего размера на заднем дворе в классическом стиле с покрытием из гравия
Идея дизайна: пергола во дворе частного дома среднего размера на заднем дворе в классическом стиле с покрытием из гравия
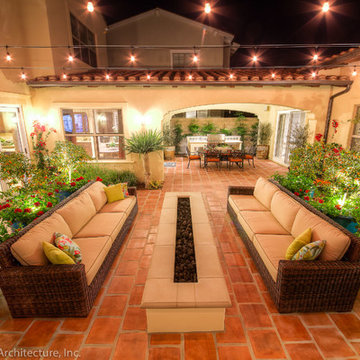
Studio H Landscape Architecture
На фото: двор среднего размера на внутреннем дворе в средиземноморском стиле с местом для костра и мощением тротуарной плиткой с
На фото: двор среднего размера на внутреннем дворе в средиземноморском стиле с местом для костра и мощением тротуарной плиткой с
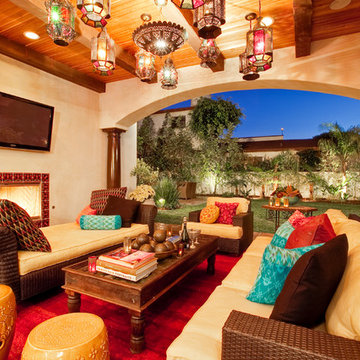
Interior design by Studio Blu. www.studioblu.net Luke Gibson Photography www.lukegibsonphotography.com
На фото: двор на заднем дворе в средиземноморском стиле с
На фото: двор на заднем дворе в средиземноморском стиле с
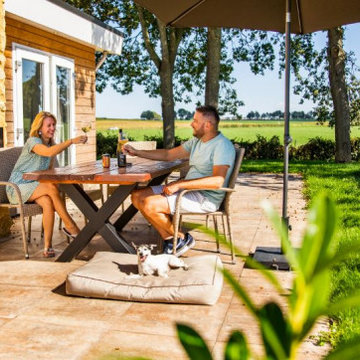
Würde Ihnen eine Wochenendreise nach Valkenburg gefallen? Das Resort "Mooi Bemelen" bietet die ideale Ausgangsbasis, um diese hübsche Stadt zu entdecken. Vom Resort aus sind Sie in 15 Minuten Autofahrt in der Stadtmitte Valkenburgs. In dieser Mergelstadt finden Sie die reizvollen Mergelgruben und die Burgruine. Unser Ferienpark in der Nähe Valkenburgs ist im malerischen Bemelen gelegen und sehr gut geeignet, wenn Sie ein Wochenende oder einen längeren Urlaub mit Ihrer Familie oder mit Freunden in Valkenburg verbringen möchten. Weitere Informationen finden Sie unter: https://www.resortmooibemelen.de/wochenende-in-valkenburg

На фото: большой двор на боковом дворе в морском стиле с покрытием из каменной брусчатки, навесом и зоной барбекю с

PixelProFoto
Источник вдохновения для домашнего уюта: большая пергола во дворе частного дома на боковом дворе в стиле ретро с покрытием из бетонных плит и забором
Источник вдохновения для домашнего уюта: большая пергола во дворе частного дома на боковом дворе в стиле ретро с покрытием из бетонных плит и забором
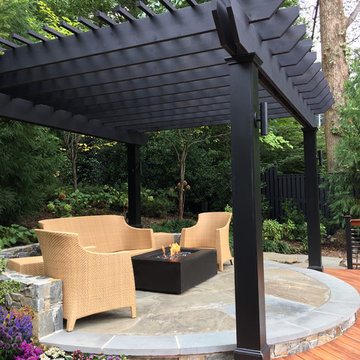
Designed and built by Land Art Design
На фото: пергола во дворе частного дома среднего размера на заднем дворе в современном стиле с местом для костра и покрытием из каменной брусчатки
На фото: пергола во дворе частного дома среднего размера на заднем дворе в современном стиле с местом для костра и покрытием из каменной брусчатки
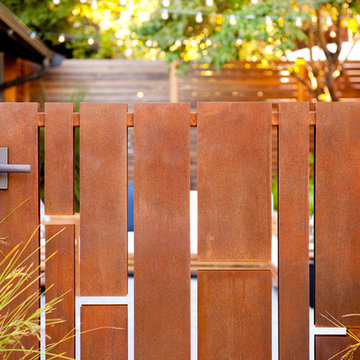
Already partially enclosed by an ipe fence and concrete wall, our client had a vision of an outdoor courtyard for entertaining on warm summer evenings since the space would be shaded by the house in the afternoon. He imagined the space with a water feature, lighting and paving surrounded by plants.
With our marching orders in place, we drew up a schematic plan quickly and met to review two options for the space. These options quickly coalesced and combined into a single vision for the space. A thick, 60” tall concrete wall would enclose the opening to the street – creating privacy and security, and making a bold statement. We knew the gate had to be interesting enough to stand up to the large concrete walls on either side, so we designed and had custom fabricated by Dennis Schleder (www.dennisschleder.com) a beautiful, visually dynamic metal gate. The gate has become the icing on the cake, all 300 pounds of it!
Other touches include drought tolerant planting, bluestone paving with pebble accents, crushed granite paving, LED accent lighting, and outdoor furniture. Both existing trees were retained and are thriving with their new soil. The garden was installed in December and our client is extremely happy with the results – so are we!
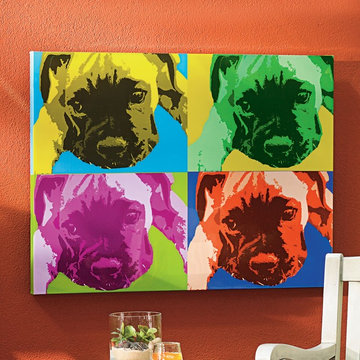
Grandin Road goes Warhol-esque with a repeating puppy print in pop-art colors. A glassy coat is applied over the stretched canvas leaving a slick, shiny surface that wins best of show. Take these puppies inside or out and unleash their charm. After all, the only thing cuter than one puppy is four.
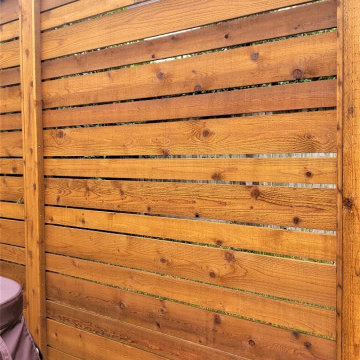
We built the privacy screens with 1 × 6 boards of beautiful western red cedar, and we stained them. The 8-foot cedar privacy screen beside the hot tub is the largest of the three. Because the screens are not solid, but have small gaps between boards, they allow some light into the area. Looking out from within the seating area, the homeowners see a bit of daylight through the privacy screens.
Фото: розовый, оранжевый двор
9
