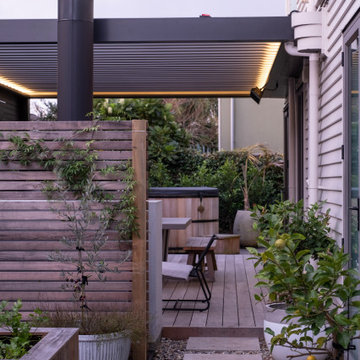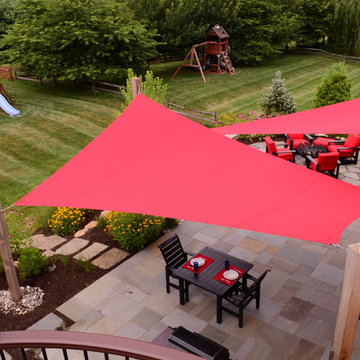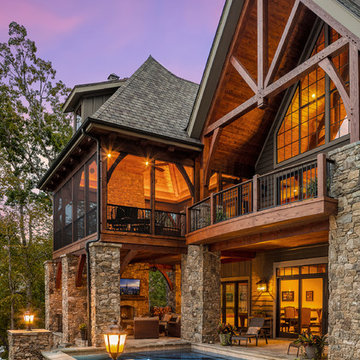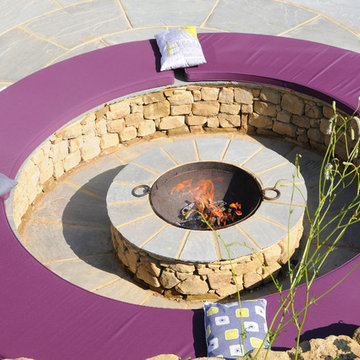Фото: розовый, фиолетовый двор
Сортировать:
Бюджет
Сортировать:Популярное за сегодня
81 - 100 из 1 999 фото
1 из 3
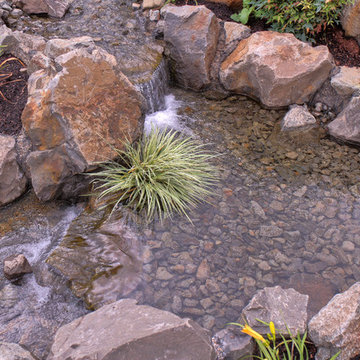
Mini-pond at top of water fall spills into larger pond
Источник вдохновения для домашнего уюта: двор в классическом стиле
Источник вдохновения для домашнего уюта: двор в классическом стиле
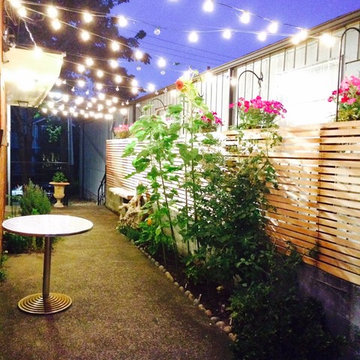
Custom designed fence incorporating hanging potted plants and market lights creating a lovely corridor welcoming guests and passers by.
Идея дизайна: маленький двор на боковом дворе с покрытием из бетонных плит и козырьком для на участке и в саду
Идея дизайна: маленький двор на боковом дворе с покрытием из бетонных плит и козырьком для на участке и в саду
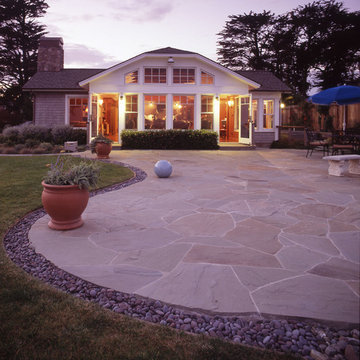
Tom Story | This family beach house and guest cottage sits perched above the Santa Cruz Yacht Harbor. A portion of the main house originally housed 1930’s era changing rooms for a Beach Club which included distinguished visitors such as Will Rogers. An apt connection for the new owners also have Oklahoma ties. The structures were limited to one story due to historic easements, therefore both buildings have fully developed basements featuring large windows and French doors to access European style exterior terraces and stairs up to grade. The main house features 5 bedrooms and 5 baths. Custom cabinetry throughout in built-in furniture style. A large design team helped to bring this exciting project to fruition. The house includes Passive Solar heated design, Solar Electric and Solar Hot Water systems. 4,500sf/420m House + 1300 sf Cottage - 6bdrm

Bluestone Pavers, custom Teak Wood banquette with cement tile inlay, Bluestone firepit, custom outdoor kitchen with Teak Wood, concrete waterfall countertop with Teak surround.
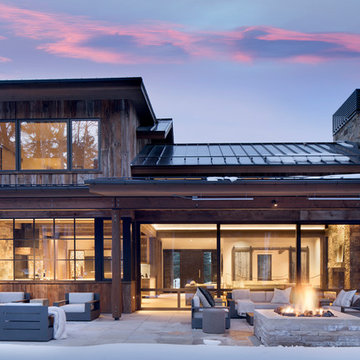
На фото: двор на заднем дворе в стиле рустика с местом для костра, мощением тротуарной плиткой и навесом
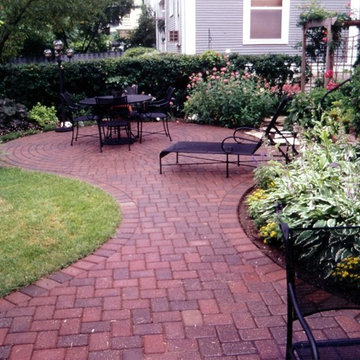
This is an afer view of the project with the new brick paver pathway, along with the Victorian paver patio for an enjoyable dining experience, next to a small pond. On the side yard, an arabor with climbing roses welcomes guests to the beautiful gardens, patio, and water garden in the back yard.
This project received a 2001 MNLA Design Award, and was designed by Steven Wilde.
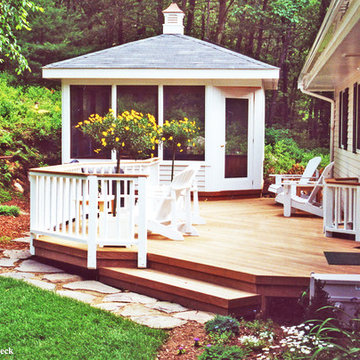
This double deck and freestanding screened gazebo gives the Lincoln, MA homeowners the best of both worlds. The square, three season room gazebo has fixed screens with removable acrylic panels. The gazebo also features a skylight to allow natural sunlight into the space. Photos by Archadeck of Suburban Boston
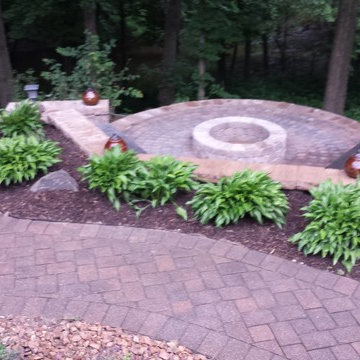
This property is located in New Prague, overlooking beautiful Sand Creek. We designed a multiple phase landscape upgrade that we installed over four summers. It included a very unique fire pit patio with a built in bench, custom steps, walkways, shade gardens and pond-less water features.
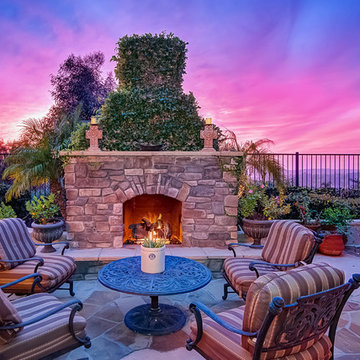
©Linova Photography
All Rights Reserved
Пример оригинального дизайна: двор в современном стиле
Пример оригинального дизайна: двор в современном стиле
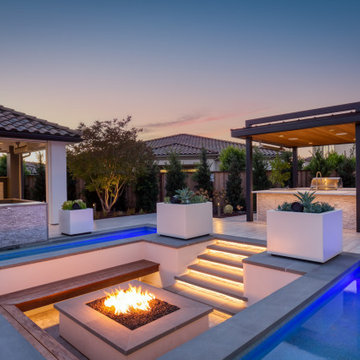
Ultimate luxury backyard. Designed for large parties and backyard oasis. Complete with pool, pool par, sunken fire pit, pool rain curtain, sunken outdoor kitchen, sunken fire pit, fireplace, covered pergolas drop down tv's and more!
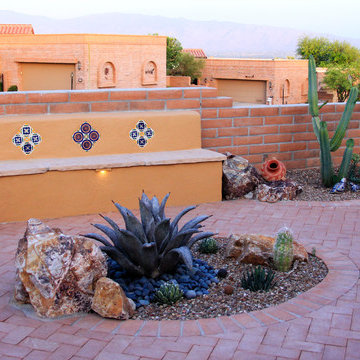
A seatwall with backrest and tile highlights stands as the perfect resting place to enjoy the gurgle of the fountain.
Photos by Meagan Hancock
На фото: двор среднего размера на переднем дворе в стиле фьюжн с мощением клинкерной брусчаткой без защиты от солнца
На фото: двор среднего размера на переднем дворе в стиле фьюжн с мощением клинкерной брусчаткой без защиты от солнца
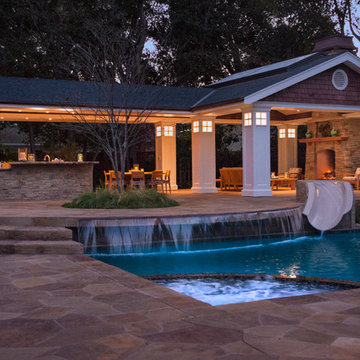
The entire pavillion is lit with minimal energy usage. All light fixures are LED based, including the custom designed column "grid panels".
На фото: двор в классическом стиле
На фото: двор в классическом стиле
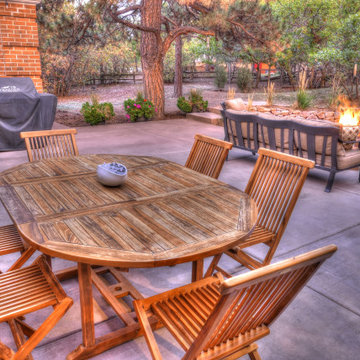
This outdoor living area feature room for grilling, outdoor dining furniture, and a fire pit, it is spacious enough to host a nice gathering.
На фото: большой двор на заднем дворе в классическом стиле с местом для костра и покрытием из бетонных плит без защиты от солнца
На фото: большой двор на заднем дворе в классическом стиле с местом для костра и покрытием из бетонных плит без защиты от солнца
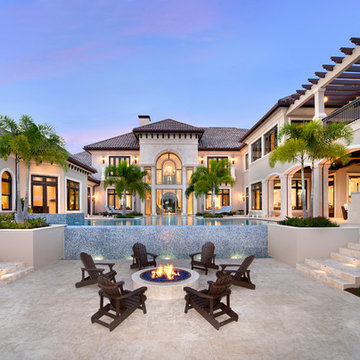
The infinity-edge swimming pool, which measures 40 by 60 feet, was designed so that water flows toward a crackling fire pit in this complete backyard entetainment space.
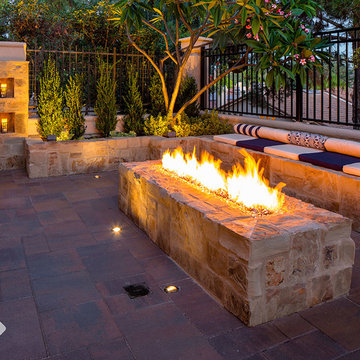
This backyard remodel in Mission Viejo, CA. This remodel consists of new outdoor elements all designed and installed by System Pavers. Elements featured in project include: natural stone paver sitting wall, dual candle wall, and fire pit, paver patio, courtyard, side yard and driveway, and energy efficient LED lighting throughout the front and back of the home
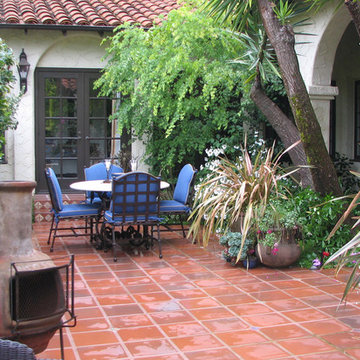
This client started with their home remodel and then hired us to create the exterior as an extension of the interior living space. The backyard was sloped and did not provide much flat area. We built a completely private inner courtyard (pictured here) with an over-sized entry door, tile patio, and a colorful custom water feature to create an intimate gathering space. The backyard redesign included a small pool with spa addition, fireplace, shade structures and built in wall fountain.
Photo Credit - Cynthia Montgomery
Фото: розовый, фиолетовый двор
5
