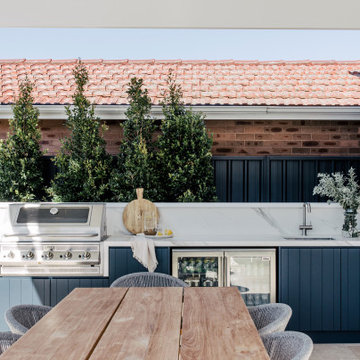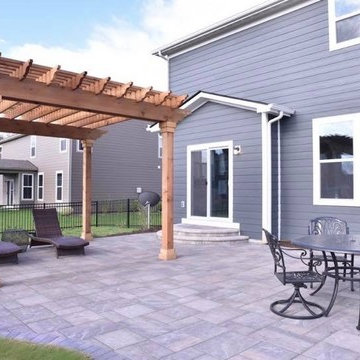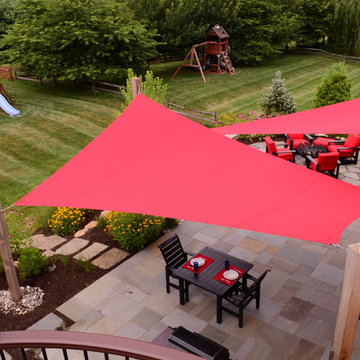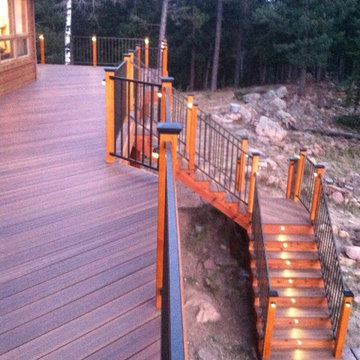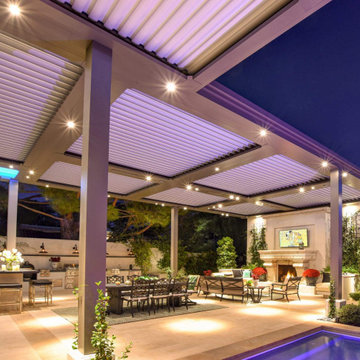Фото: розовый, фиолетовый двор
Сортировать:
Бюджет
Сортировать:Популярное за сегодня
1 - 20 из 1 995 фото
1 из 3

Свежая идея для дизайна: двор в современном стиле - отличное фото интерьера
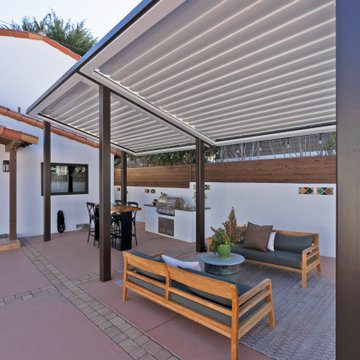
An unsafe entry and desire for more outdoor living space motivated the homeowners of this Mediterranean style ocean view home to hire Landwell to complete a front and backyard design and renovation. A new Azek composite deck with access steps and cable railing replaced an uneven tile patio in the front courtyard, the driveway was updated, and in the backyard a new powder-coated steel pergola with louvered slats was built to cover a new bbq island, outdoor dining and lounge area, and new concrete slabs were poured leading to a cozy deck space with a gas fire pit and seating. Raised vegetable beds, site appropriate planting, low-voltage lighting and Palomino gravel finished off the outdoor spaces of this beautiful Shell Beach home.
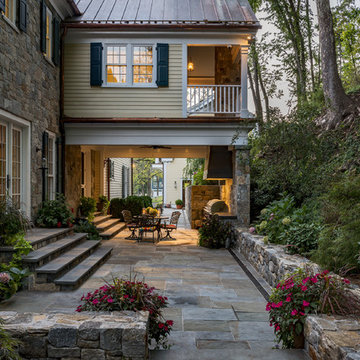
Rob Karosis
Источник вдохновения для домашнего уюта: двор в классическом стиле с покрытием из каменной брусчатки и навесом
Источник вдохновения для домашнего уюта: двор в классическом стиле с покрытием из каменной брусчатки и навесом
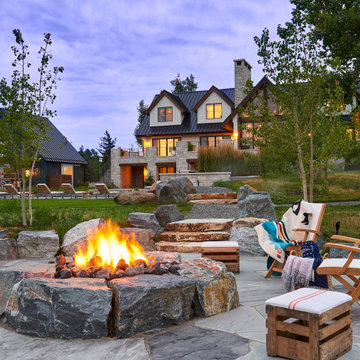
Свежая идея для дизайна: огромный двор на заднем дворе в стиле кантри с местом для костра - отличное фото интерьера
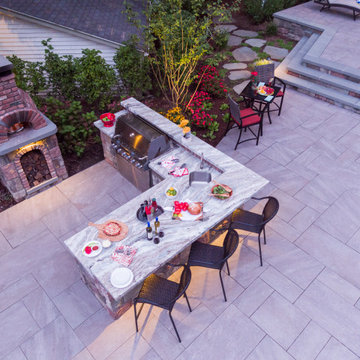
Outdoor Porcelain Tile from Mountain Hardscaping. In Photo: Quartz Silver with Bluestone Stair Treads | Installation done by: Thomas Flint Landscape Design & Development
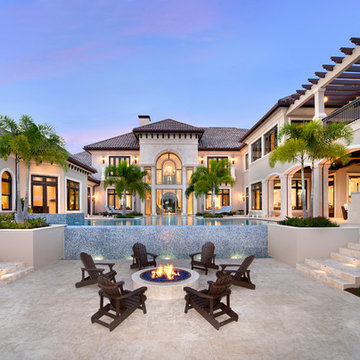
The infinity-edge swimming pool, which measures 40 by 60 feet, was designed so that water flows toward a crackling fire pit in this complete backyard entetainment space.
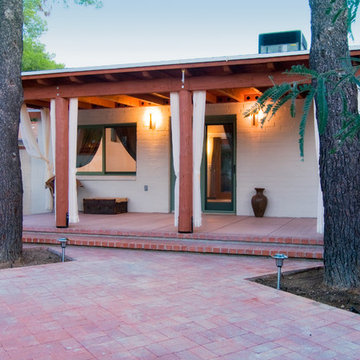
Guest house design build project by Desert Earth and Wood.
This guest house was originally a detached garage. Now transformed to a birding paradise with a touch of "the islands". Photo- John Sartin
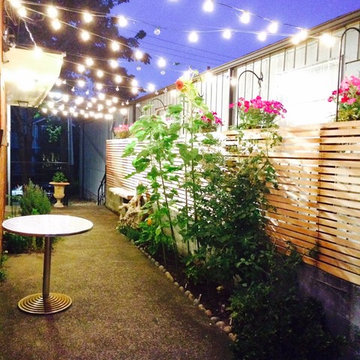
Custom designed fence incorporating hanging potted plants and market lights creating a lovely corridor welcoming guests and passers by.
Идея дизайна: маленький двор на боковом дворе с покрытием из бетонных плит и козырьком для на участке и в саду
Идея дизайна: маленький двор на боковом дворе с покрытием из бетонных плит и козырьком для на участке и в саду
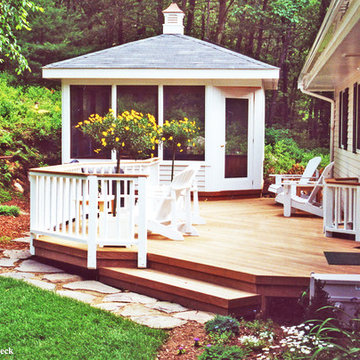
This double deck and freestanding screened gazebo gives the Lincoln, MA homeowners the best of both worlds. The square, three season room gazebo has fixed screens with removable acrylic panels. The gazebo also features a skylight to allow natural sunlight into the space. Photos by Archadeck of Suburban Boston
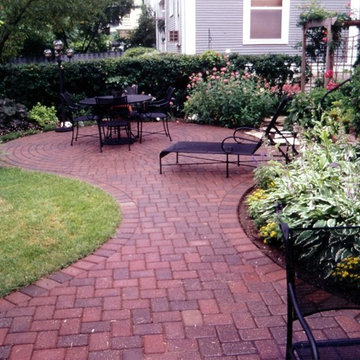
This is an afer view of the project with the new brick paver pathway, along with the Victorian paver patio for an enjoyable dining experience, next to a small pond. On the side yard, an arabor with climbing roses welcomes guests to the beautiful gardens, patio, and water garden in the back yard.
This project received a 2001 MNLA Design Award, and was designed by Steven Wilde.
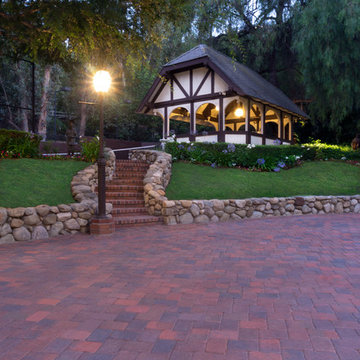
Пример оригинального дизайна: двор на заднем дворе в классическом стиле с мощением тротуарной плиткой
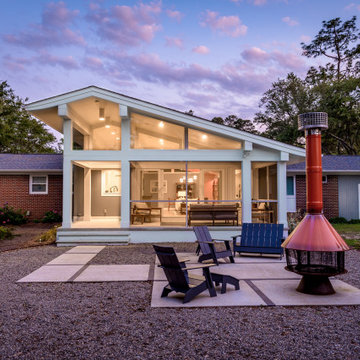
Renovation update and addition to a vintage 1960's suburban ranch house.
Bauen Group - Contractor
Rick Ricozzi - Photographer
На фото: двор среднего размера в стиле ретро
На фото: двор среднего размера в стиле ретро
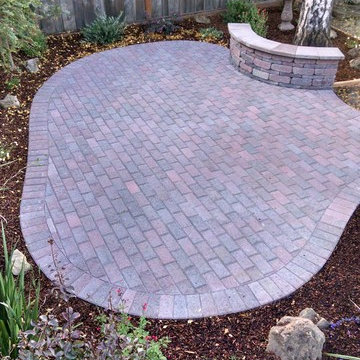
The back view of the homeowner's new interlocking paver patio with built in bench seating. All plants are drought-tolerant and low maintenance.
На фото: двор среднего размера на заднем дворе в классическом стиле с растениями в контейнерах и покрытием из каменной брусчатки без защиты от солнца с
На фото: двор среднего размера на заднем дворе в классическом стиле с растениями в контейнерах и покрытием из каменной брусчатки без защиты от солнца с

This is the homes inner courtyard featuring Terra-cotta tile paving with hand-painted Mexican tile keys, a fire pit and bench.
Photographer: Riley Jamison
Realtor: Tim Freund,
website: tim@1000oaksrealestate.com
Фото: розовый, фиолетовый двор
1

