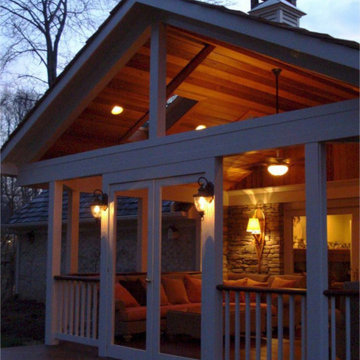Фото: розовая, синяя веранда
Сортировать:
Бюджет
Сортировать:Популярное за сегодня
61 - 80 из 8 641 фото
1 из 3
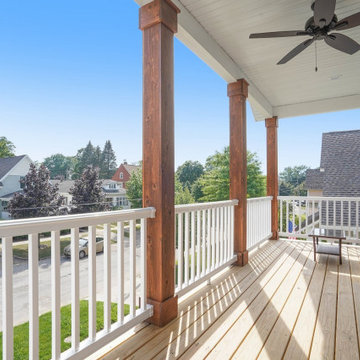
Стильный дизайн: большая веранда на переднем дворе в классическом стиле с колоннами, настилом, навесом и металлическими перилами - последний тренд
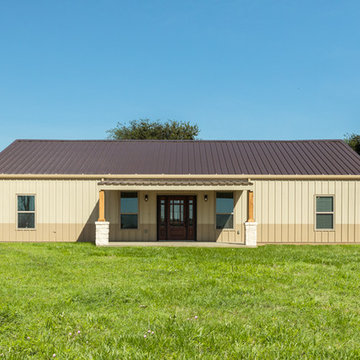
Walls Could Talk
Идея дизайна: большая веранда на переднем дворе в стиле кантри с покрытием из бетонных плит и козырьком
Идея дизайна: большая веранда на переднем дворе в стиле кантри с покрытием из бетонных плит и козырьком
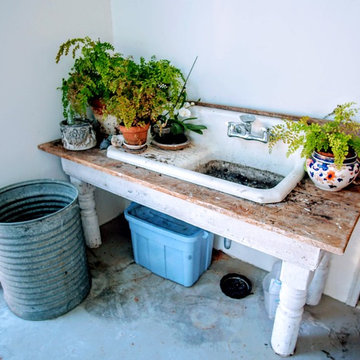
J. Frank Robbins
Источник вдохновения для домашнего уюта: большая веранда на заднем дворе в стиле кантри с летней кухней, покрытием из бетонных плит и навесом
Источник вдохновения для домашнего уюта: большая веранда на заднем дворе в стиле кантри с летней кухней, покрытием из бетонных плит и навесом
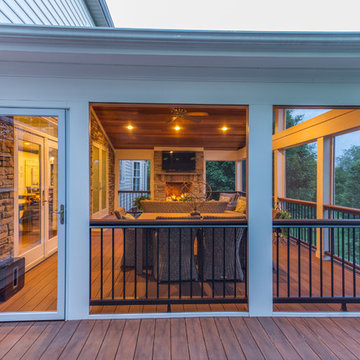
Joel Woo Photography
Свежая идея для дизайна: веранда на заднем дворе в классическом стиле с местом для костра - отличное фото интерьера
Свежая идея для дизайна: веранда на заднем дворе в классическом стиле с местом для костра - отличное фото интерьера
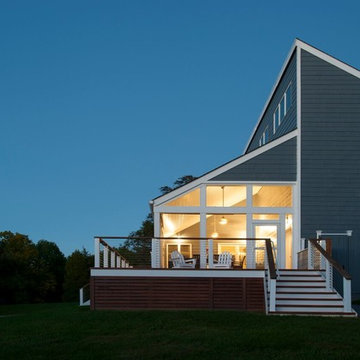
На фото: большая веранда на заднем дворе в стиле неоклассика (современная классика) с крыльцом с защитной сеткой, настилом и навесом с

A custom BBQ area under a water proof roof with a custom cedar ceiling. Picture by Tom Jacques.
Идея дизайна: веранда на заднем дворе в современном стиле с навесом и зоной барбекю
Идея дизайна: веранда на заднем дворе в современном стиле с навесом и зоной барбекю
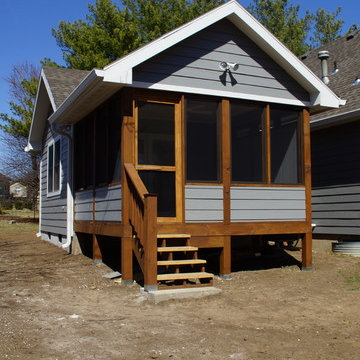
Источник вдохновения для домашнего уюта: маленькая веранда на заднем дворе в классическом стиле с крыльцом с защитной сеткой, настилом и навесом для на участке и в саду
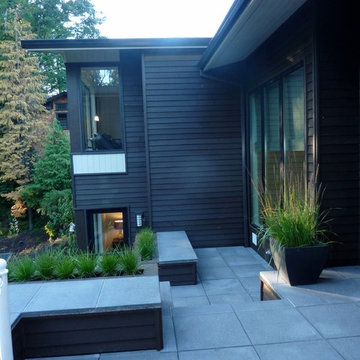
The rear deck cascades down with smaller intimate terraces
Свежая идея для дизайна: большая веранда на заднем дворе в стиле модернизм с местом для костра и мощением тротуарной плиткой - отличное фото интерьера
Свежая идея для дизайна: большая веранда на заднем дворе в стиле модернизм с местом для костра и мощением тротуарной плиткой - отличное фото интерьера
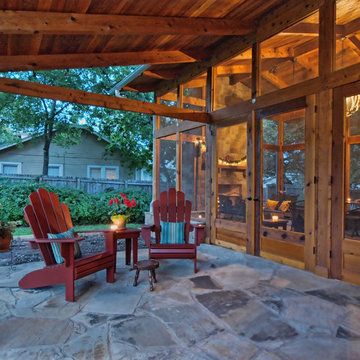
Addition onto 1925 Austin farmhouse. Screened porch around corner makes home feel enormous.
Стильный дизайн: веранда среднего размера на боковом дворе в стиле кантри с покрытием из каменной брусчатки и навесом - последний тренд
Стильный дизайн: веранда среднего размера на боковом дворе в стиле кантри с покрытием из каменной брусчатки и навесом - последний тренд
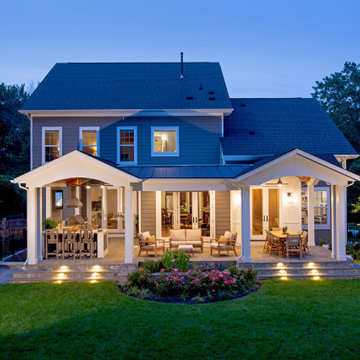
Sun Design Remodeling Specialists, Inc., Burke, Virginia, 2021 Regional CotY Award Winner, Residential Landscape Design/ Outdoor Living $100,000 to $250,000
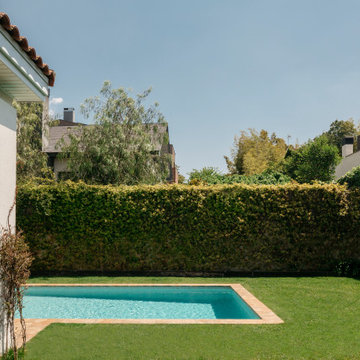
Porche social exterior con acceso a la piscina particular.
На фото: веранда среднего размера на заднем дворе в средиземноморском стиле с колоннами, покрытием из плитки и навесом с
На фото: веранда среднего размера на заднем дворе в средиземноморском стиле с колоннами, покрытием из плитки и навесом с
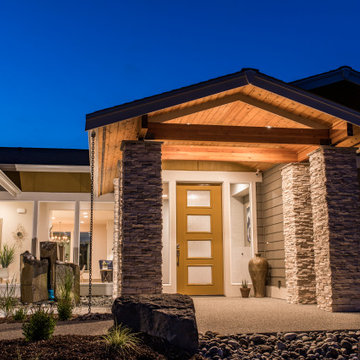
Стильный дизайн: веранда на переднем дворе в современном стиле с покрытием из бетонных плит и навесом - последний тренд
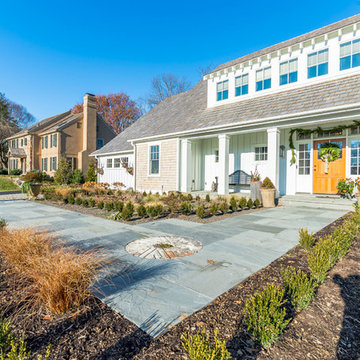
Пример оригинального дизайна: веранда среднего размера на переднем дворе в стиле неоклассика (современная классика) с покрытием из каменной брусчатки и навесом
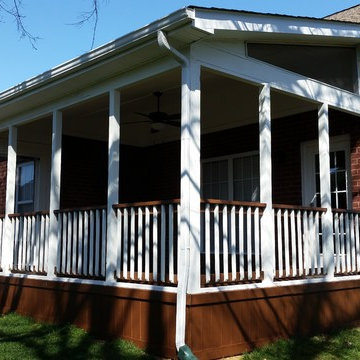
Screened shed roof porch with vertical board skirting in Spring Hill, TN, by Archadeck of Nashville.
Источник вдохновения для домашнего уюта: веранда среднего размера на заднем дворе в классическом стиле
Источник вдохновения для домашнего уюта: веранда среднего размера на заднем дворе в классическом стиле
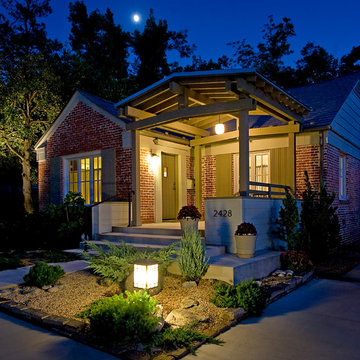
Источник вдохновения для домашнего уюта: пергола на веранде среднего размера на переднем дворе в современном стиле с покрытием из бетонных плит
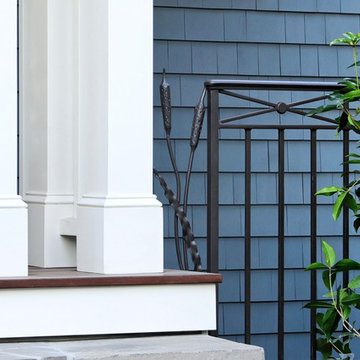
Свежая идея для дизайна: веранда в классическом стиле - отличное фото интерьера
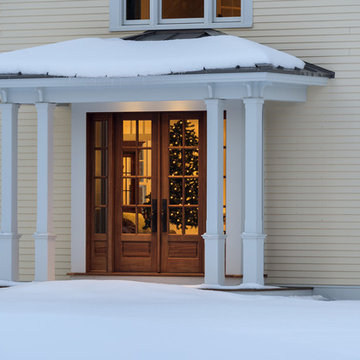
photography by Rob Karosis
Идея дизайна: маленькая веранда на переднем дворе в классическом стиле с настилом и навесом для на участке и в саду
Идея дизайна: маленькая веранда на переднем дворе в классическом стиле с настилом и навесом для на участке и в саду
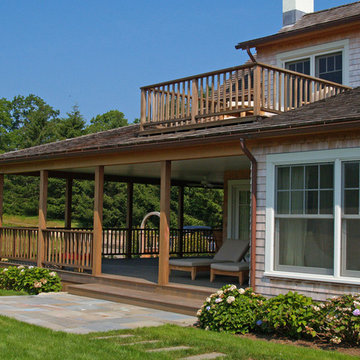
This larger home, constructed on Martha’s Vineyard, is a collection of informal, dormered gable components and grounding one-story, shed-roof elements that reduce its overall scale.
Designed to take advantage of a gently sloping up-Island property, this 5500 sq. ft. (not including finished basement) six-bedroom home includes staggered floor levels that climb from the front of the site to the rear. Generous, open living space on the entry level -- anchored on the west end by a fireplace and on the east end by the kitchen -- borders a dining area that’s nestled under a roof which also shelters the adjacent wrap-around porch. A deck off the rear of the dining space extends around the kitchen and is easily accessible from the nearby family room, too. Bedrooms occupy the other above-grade levels, including, at the upper-most level, the master suite comprised of a study, roof deck, master bath, walk-in closets and the master bedroom.
A clean-lined interior of warm neutrals sets a soothing tone in which the Island landscape is welcomed through expansive windows, porches and decks. Clad in white cedar shingles with a red cedar roof, the West Tisbury House will softly weather in-tune with its meadow site.
Katie Hutchison Studio collaborated with Geoffrey Koper Architect of Yarmouth Port, Mass. on the West Tisbury House. Kitchen fit-out and interior finishes, fixtures, and furnishings by others.
This larger home, constructed on Martha’s Vineyard, is a collection of informal, dormered gable components and grounding one-story, shed-roof elements that reduce its overall scale.
Designed to take advantage of a gently sloping up-Island property, this 5500 sq. ft. (not including finished basement) six-bedroom home includes staggered floor levels that climb from the front of the site to the rear. Generous, open living space on the entry level -- anchored on the west end by a fireplace and on the east end by the kitchen -- borders a dining area that’s nestled under a roof which also shelters the adjacent wrap-around porch. A deck off the rear of the dining space extends around the kitchen and is easily accessible from the nearby family room, too. Bedrooms occupy the other above-grade levels, including, at the upper-most level, the master suite comprised of a study, roof deck, master bath, walk-in closets and the master bedroom.
A clean-lined interior of warm neutrals sets a soothing tone in which the Island landscape is welcomed through expansive windows, porches and decks. Clad in white cedar shingles with a red cedar roof, the West Tisbury House will softly weather in-tune with its meadow site.
Katie Hutchison Studio collaborated with Geoffrey Koper Architect of Yarmouth Port, Mass. on the West Tisbury House. Kitchen fit-out and interior finishes, fixtures, and furnishings by others.
photo by Katie Hutchison
Фото: розовая, синяя веранда
4
