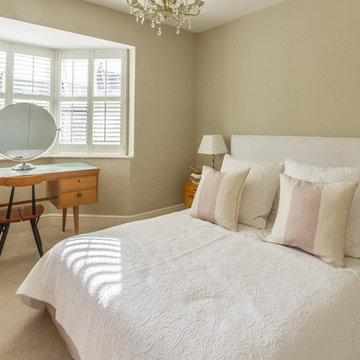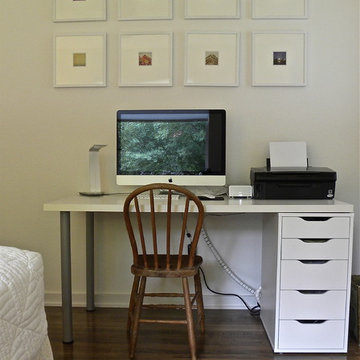Стиль Ретро – квартиры и дома

New master bedroom. Custom barn door to close off office and master bathroom. Floating vanity in master bathroom by AvenueTwo:Design. www.avetwo.com.
All photography by:
www.davidlauerphotography.com
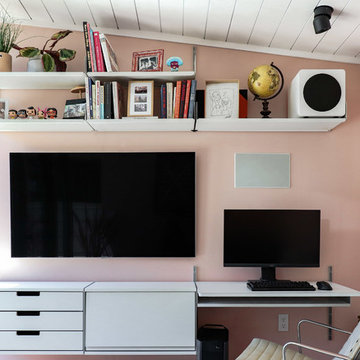
A little over a year ago my retaining wall collapsed by the entrance to my house bringing down several tons of soil on to my property. Not exactly my finest hour but I was determined to see as an opportunity to redesign the entry way that I have been less than happy with since I got the house.
I wanted to build a structure together with a new wall I quickly learned it required foundation with cement caissons drilled all the way down to the bedrock. It also required 16 ft setbacks from the hillside. Neither was an option for me.
After much head scratching I found the shed building ordinance that is the same for the hills that it is for the flatlands. The basics of it is that everything less than 120 ft, has no plumbing and with electrical you can unplug is considered a 'Shed' in the City of Los Angeles.
A shed it is then.
This is lead me the excellent high-end prefab shed builders called Studio Shed. I combined their structure with luxury vinyl flooring from Amtico and the 606 Universal Shelving System from Vitsoe. All the interior I did myself with my power army called mom and dad.
I'm rather pleased with the result which has been dubbed the 'SheShed'
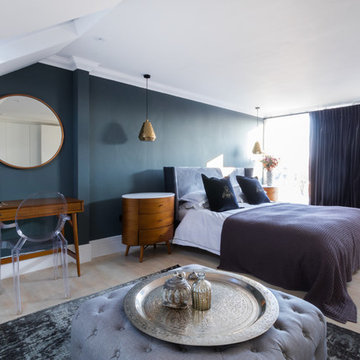
Photography by Elina Pasok
Источник вдохновения для домашнего уюта: спальня в стиле ретро с синими стенами и светлым паркетным полом
Источник вдохновения для домашнего уюта: спальня в стиле ретро с синими стенами и светлым паркетным полом
Find the right local pro for your project
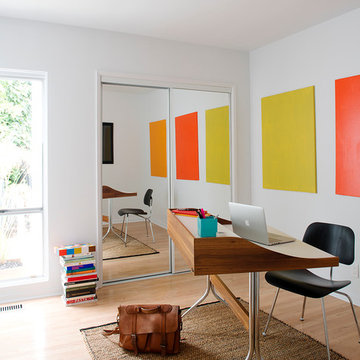
Photos by Philippe Le Berre
Стильный дизайн: кабинет среднего размера в стиле ретро с белыми стенами, светлым паркетным полом, отдельно стоящим рабочим столом и коричневым полом без камина - последний тренд
Стильный дизайн: кабинет среднего размера в стиле ретро с белыми стенами, светлым паркетным полом, отдельно стоящим рабочим столом и коричневым полом без камина - последний тренд
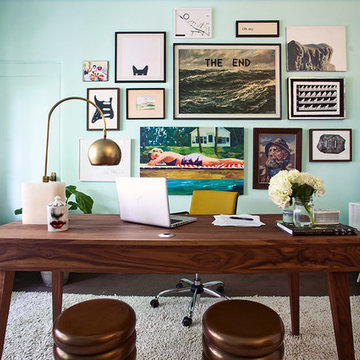
Read more: https://www.homepolish.com/journal/kelly-oxford-la-office-interior-design?p=hp-houzz
Photos by Bethany Nauert
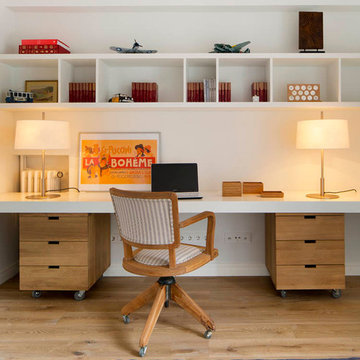
Proyecto realizado por Meritxell Ribé - The Room Studio
Construcción: The Room Work
Fotografías: Mauricio Fuertes
Пример оригинального дизайна: рабочее место среднего размера в стиле ретро с белыми стенами, светлым паркетным полом и встроенным рабочим столом без камина
Пример оригинального дизайна: рабочее место среднего размера в стиле ретро с белыми стенами, светлым паркетным полом и встроенным рабочим столом без камина
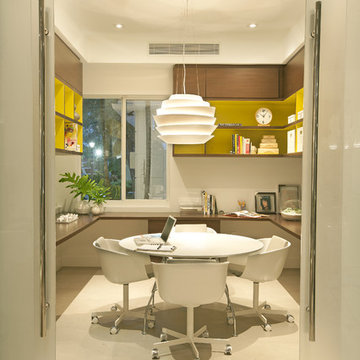
A young Mexican couple approached us to create a streamline modern and fresh home for their growing family. They expressed a desire for natural textures and finishes such as natural stone and a variety of woods to juxtapose against a clean linear white backdrop.
For the kid’s rooms we are staying within the modern and fresh feel of the house while bringing in pops of bright color such as lime green. We are looking to incorporate interactive features such as a chalkboard wall and fun unique kid size furniture.
The bathrooms are very linear and play with the concept of planes in the use of materials.They will be a study in contrasting and complementary textures established with tiles from resin inlaid with pebbles to a long porcelain tile that resembles wood grain.
This beautiful house is a 5 bedroom home located in Presidential Estates in Aventura, FL.
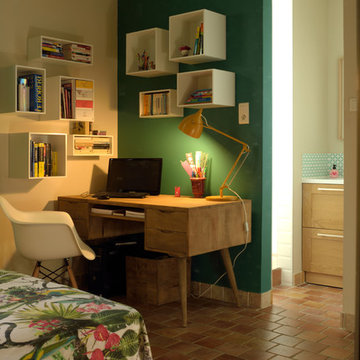
Des caissons de rangement blancs (Cubit) de dimensions diverses accueillent livres, DVD et nombreux classeurs. Disposés de façon aléatoire en suivant les angles de la pièce, ils donnent vie aux murs et évitent de tomber dans la rigueur des étagères classiques.
Crédit photo Ivan Lainville.
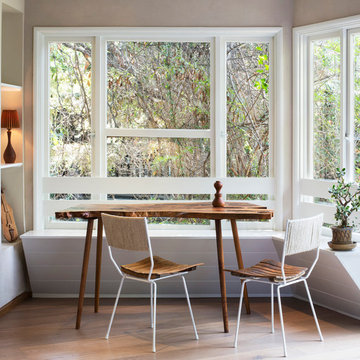
A small kitchen becomes a place to eat in with the addition of a window seat and custom live-edge table.
Стильный дизайн: маленькая кухня-столовая в стиле ретро с бежевыми стенами и паркетным полом среднего тона без камина для на участке и в саду - последний тренд
Стильный дизайн: маленькая кухня-столовая в стиле ретро с бежевыми стенами и паркетным полом среднего тона без камина для на участке и в саду - последний тренд
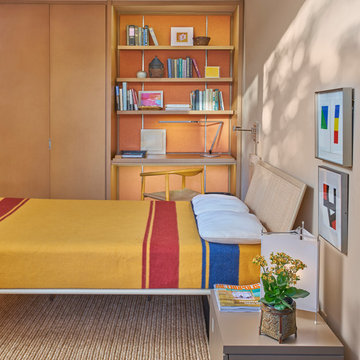
Guest Bedroom Custom Bookcase and Wardrobe
Mike Schwartz Photo
Стильный дизайн: гостевая спальня среднего размера, (комната для гостей) в стиле ретро с бежевыми стенами, полом из керамогранита и коричневым полом - последний тренд
Стильный дизайн: гостевая спальня среднего размера, (комната для гостей) в стиле ретро с бежевыми стенами, полом из керамогранита и коричневым полом - последний тренд
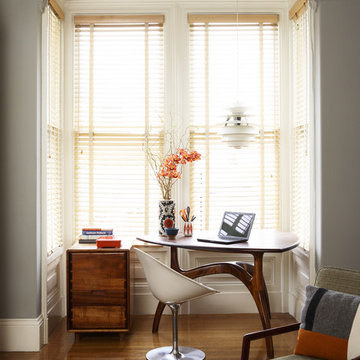
Photos Courtesy of Sharon Risedorph & Michelle Wilson (Sunset Books)
Стильный дизайн: спальня в стиле ретро с серыми стенами и паркетным полом среднего тона - последний тренд
Стильный дизайн: спальня в стиле ретро с серыми стенами и паркетным полом среднего тона - последний тренд
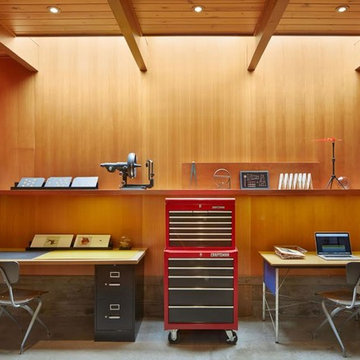
Home office with two freestanding light wood desks and grey chairs, floating shelves above desks, light wood paneled walls, exposed beam ceiling with skylights, and concrete floors in mid-century-modern home renovation in the Berkeley Hills.- Photo by Bruce Damonte.
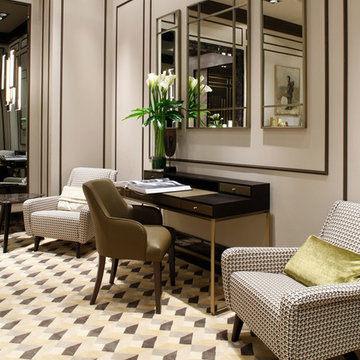
Luxury apartment design by Massimiliano Raggi, with Oasis Group products: right and left: Olympia armchair, design by Massimiliano Raggi architetto; center, Musa 2 armchair and Proust console.
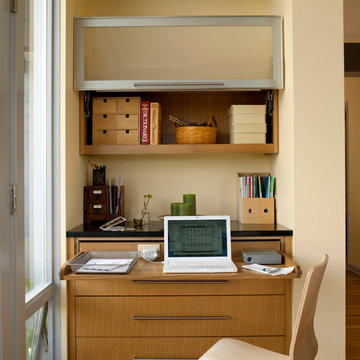
Kathryn Barnard
Идея дизайна: кабинет среднего размера в стиле ретро с встроенным рабочим столом, бежевыми стенами и паркетным полом среднего тона без камина
Идея дизайна: кабинет среднего размера в стиле ретро с встроенным рабочим столом, бежевыми стенами и паркетным полом среднего тона без камина
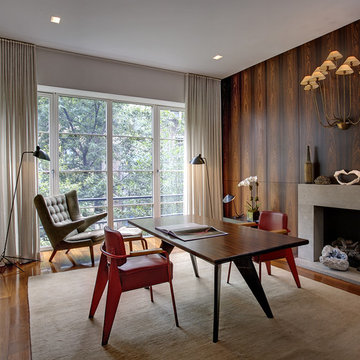
На фото: кабинет в стиле ретро с фасадом камина из бетона и стандартным камином с
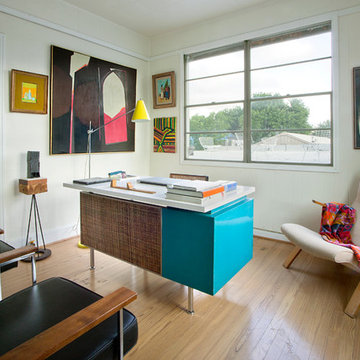
Идея дизайна: кабинет в стиле ретро с бежевыми стенами, паркетным полом среднего тона и отдельно стоящим рабочим столом
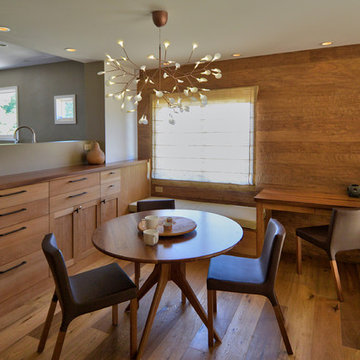
This space started out as a 2 car garage! The large garage door openings were replaced with Nana folding doors to create the indoor / outdoor flow to planned courtyard and adjacent guesthouse. An additional Nana door was added to the front side to open up the corner and take advantage of the sweeping vineyard views and new swimming pool.
The garage had challenging spatial limitations due to existing structural and plumbing. We had to negotiate around these items in our space planning to keep things respectful of budget. Zeitgeist transformed this garage into 4 unique living zones (kids area / guest nook / music / afromosia lounge) to work both independently and collectively for the family and numerous weekend guests.
Bringing the outdoors in through these expansive Nana doors which virtually disappear as they fold out of the way, was key to connecting the living space with the adjacent courtyard. Across this shared court, identical flooring materials flow seamlessly in and out from the main living space to the new pool house and guest quarters aiding to the indoor / outdoor sensibility and the special sense of place.
While the client's are city dwellers during the week with modern urban aesthetics, as their country retreat, they definitely wanted a more earthy, relaxed character fitting into the Sonoma County lifestyle. We kept things fresh, simple and in the zeitgeist by using many natural materials, with the interest coming from texture and beautiful forms. We integrated oiled oak floors with afromosia hand scrapped wall paneling, teak cabinetry and several custom walnut furnishings. The wall finish (where not afromosia) is a hand trowled natural pigment also by a local artisan.
Vern Nelson, Photography
Стиль Ретро – квартиры и дома
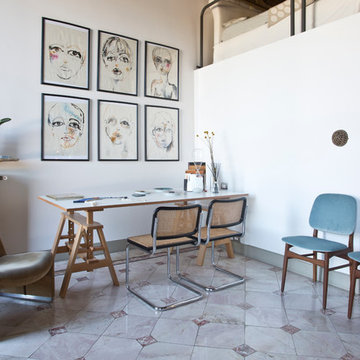
Cristina Cusani © 2016 Houzz
Идея дизайна: домашняя мастерская среднего размера в стиле ретро с белыми стенами, мраморным полом и отдельно стоящим рабочим столом
Идея дизайна: домашняя мастерская среднего размера в стиле ретро с белыми стенами, мраморным полом и отдельно стоящим рабочим столом
1



















