Прихожая в стиле рустика с стеклянной входной дверью – фото дизайна интерьера
Сортировать:
Бюджет
Сортировать:Популярное за сегодня
1 - 20 из 254 фото
1 из 3

На фото: прихожая в стиле рустика с коричневыми стенами, одностворчатой входной дверью, стеклянной входной дверью, бежевым полом, деревянным потолком и деревянными стенами

The mudroom includes a ski storage area for the ski in and ski out access.
Photos by Gibeon Photography
На фото: тамбур в стиле рустика с одностворчатой входной дверью, белыми стенами, стеклянной входной дверью и серым полом
На фото: тамбур в стиле рустика с одностворчатой входной дверью, белыми стенами, стеклянной входной дверью и серым полом
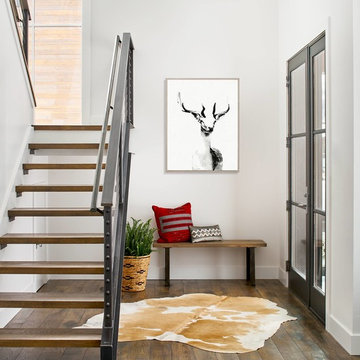
Mountain modern entry, rustic wood floors, steel handrails, open staircase. Photos by David Patterson Photography
На фото: фойе в стиле рустика с белыми стенами, паркетным полом среднего тона, одностворчатой входной дверью и стеклянной входной дверью с
На фото: фойе в стиле рустика с белыми стенами, паркетным полом среднего тона, одностворчатой входной дверью и стеклянной входной дверью с
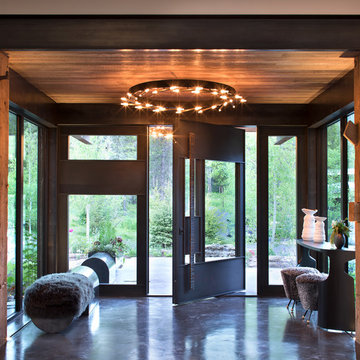
Свежая идея для дизайна: фойе в стиле рустика с бетонным полом, поворотной входной дверью, стеклянной входной дверью и серым полом - отличное фото интерьера
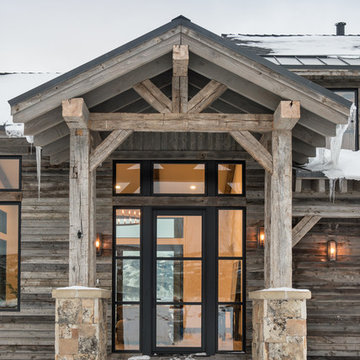
Jared Medley
На фото: входная дверь в стиле рустика с одностворчатой входной дверью и стеклянной входной дверью
На фото: входная дверь в стиле рустика с одностворчатой входной дверью и стеклянной входной дверью
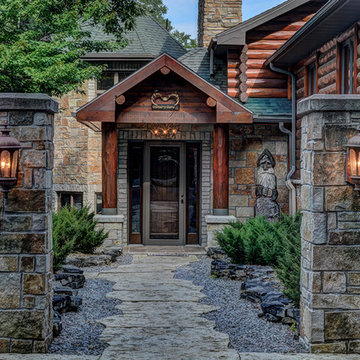
Cranberry Castle entrance with Quarry Mill Stone
На фото: входная дверь в стиле рустика с одностворчатой входной дверью и стеклянной входной дверью с
На фото: входная дверь в стиле рустика с одностворчатой входной дверью и стеклянной входной дверью с
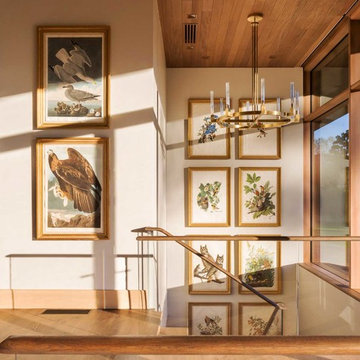
Photo: Durston Saylor
Стильный дизайн: большое фойе в стиле рустика с белыми стенами, паркетным полом среднего тона, одностворчатой входной дверью и стеклянной входной дверью - последний тренд
Стильный дизайн: большое фойе в стиле рустика с белыми стенами, паркетным полом среднего тона, одностворчатой входной дверью и стеклянной входной дверью - последний тренд

Martis Camp Home: Entry Way and Front Door
House built with Savant control system, Lutron Homeworks lighting and shading system. Ruckus Wireless access points. Surgex power protection. In-wall iPads control points. Remote cameras. Climate control: temperature and humidity.

Источник вдохновения для домашнего уюта: большое фойе в стиле рустика с бежевыми стенами, полом из керамической плитки, одностворчатой входной дверью и стеклянной входной дверью
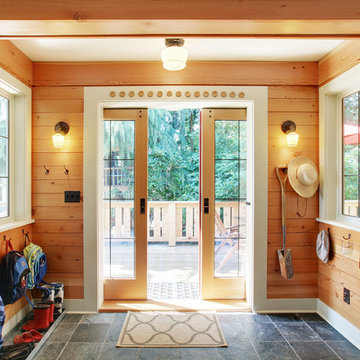
На фото: тамбур: освещение в стиле рустика с двустворчатой входной дверью, стеклянной входной дверью и серым полом
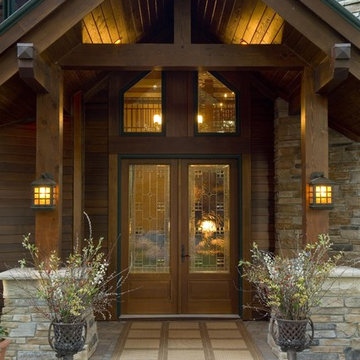
Designed by Marie Meko, Allied ASID
Свежая идея для дизайна: входная дверь в стиле рустика с двустворчатой входной дверью и стеклянной входной дверью - отличное фото интерьера
Свежая идея для дизайна: входная дверь в стиле рустика с двустворчатой входной дверью и стеклянной входной дверью - отличное фото интерьера
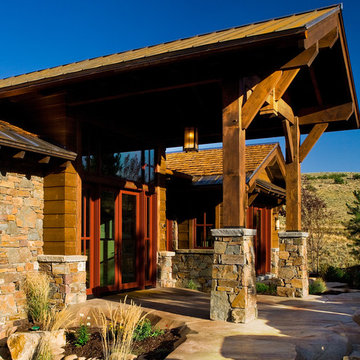
Talon's Crest was our entry in the 2008 Park City Area Showcase of Homes. We won BEST OVERALL and BEST ARCHITECTURE.
Пример оригинального дизайна: прихожая в стиле рустика с двустворчатой входной дверью и стеклянной входной дверью
Пример оригинального дизайна: прихожая в стиле рустика с двустворчатой входной дверью и стеклянной входной дверью
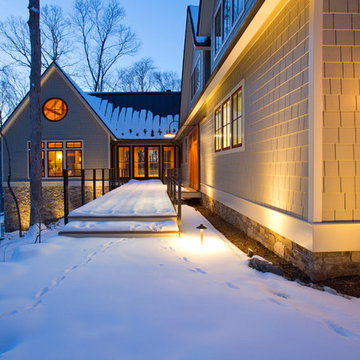
The design of this home was driven by the owners’ desire for a three-bedroom waterfront home that showcased the spectacular views and park-like setting. As nature lovers, they wanted their home to be organic, minimize any environmental impact on the sensitive site and embrace nature.
This unique home is sited on a high ridge with a 45° slope to the water on the right and a deep ravine on the left. The five-acre site is completely wooded and tree preservation was a major emphasis. Very few trees were removed and special care was taken to protect the trees and environment throughout the project. To further minimize disturbance, grades were not changed and the home was designed to take full advantage of the site’s natural topography. Oak from the home site was re-purposed for the mantle, powder room counter and select furniture.
The visually powerful twin pavilions were born from the need for level ground and parking on an otherwise challenging site. Fill dirt excavated from the main home provided the foundation. All structures are anchored with a natural stone base and exterior materials include timber framing, fir ceilings, shingle siding, a partial metal roof and corten steel walls. Stone, wood, metal and glass transition the exterior to the interior and large wood windows flood the home with light and showcase the setting. Interior finishes include reclaimed heart pine floors, Douglas fir trim, dry-stacked stone, rustic cherry cabinets and soapstone counters.
Exterior spaces include a timber-framed porch, stone patio with fire pit and commanding views of the Occoquan reservoir. A second porch overlooks the ravine and a breezeway connects the garage to the home.
Numerous energy-saving features have been incorporated, including LED lighting, on-demand gas water heating and special insulation. Smart technology helps manage and control the entire house.
Greg Hadley Photography

На фото: большая прихожая в стиле рустика с двустворчатой входной дверью, коричневыми стенами, полом из известняка и стеклянной входной дверью с
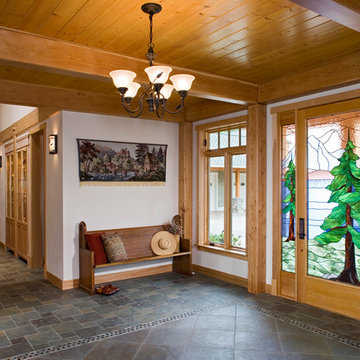
Свежая идея для дизайна: большое фойе в стиле рустика с белыми стенами, одностворчатой входной дверью, стеклянной входной дверью и полом из сланца - отличное фото интерьера
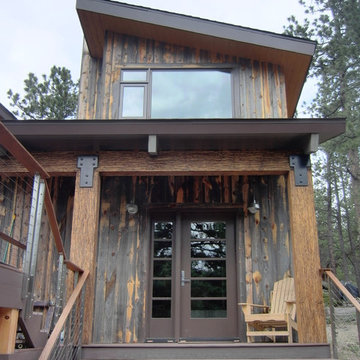
На фото: прихожая в стиле рустика с одностворчатой входной дверью и стеклянной входной дверью
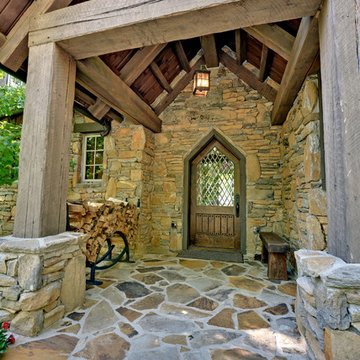
Stuart Wade
The town of Blue Ridge offers eclectic shopping and dining in a quaint small town setting. With the historic Blue Ridge Depot at its center, Blue Ridge is a center for arts and galleries, antiques, unique shopping and eateries.
Blue Ridge was once considered an elite health resort because of its pure mineral waters. It was established as a railroad town, with the depot at its heart. Visitors would ride the train to town, eat dinner at the Blue Ridge Hotel, and take a leisurely walk to the mineral springs after dinner. Today's visitors still ride the train and take leisurely walks along Main Street, enjoying the antique and specialty shops, galleries, restaurants, small town atmosphere and friendly people of Blue Ridge. The town was founded in 1886 as a result of the arrival of the Marietta and North Georgia Railroad. In the early years, at different times, there were five hotels and several boarding houses in downtown Blue Ridge.

Идея дизайна: тамбур среднего размера в стиле рустика с коричневыми стенами, паркетным полом среднего тона, одностворчатой входной дверью, стеклянной входной дверью и коричневым полом
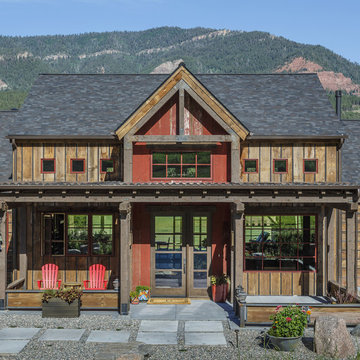
Свежая идея для дизайна: входная дверь в стиле рустика с красными стенами, бетонным полом, одностворчатой входной дверью, стеклянной входной дверью и серым полом - отличное фото интерьера
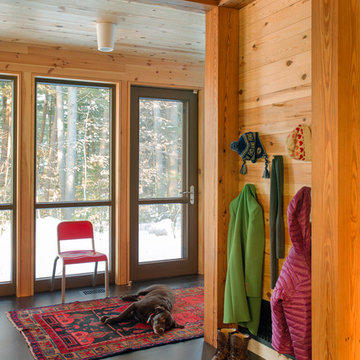
Пример оригинального дизайна: тамбур в стиле рустика с коричневыми стенами, одностворчатой входной дверью, стеклянной входной дверью и черным полом
Прихожая в стиле рустика с стеклянной входной дверью – фото дизайна интерьера
1