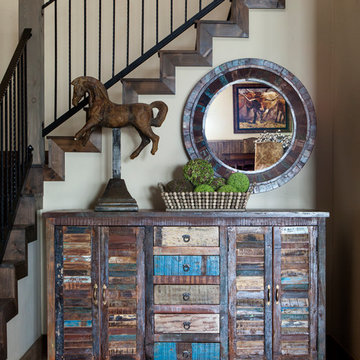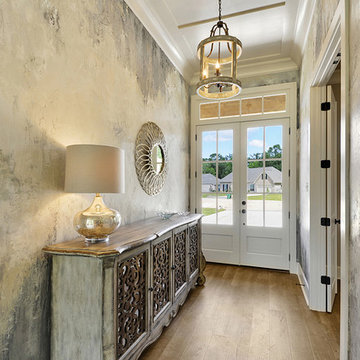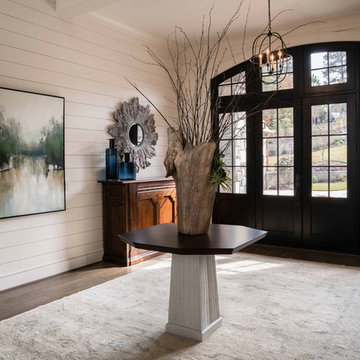Прихожая в стиле рустика – фото дизайна интерьера
Сортировать:
Бюджет
Сортировать:Популярное за сегодня
1 - 20 из 586 фото
1 из 4
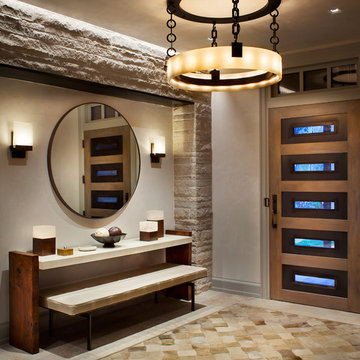
Gibeon Photography / Fuse Lighting Aquitane Chandelier / Desiron Fortis Sconces / Mimi London Parchment Walnut Console / Desiron O Mirror / Desiron Darin Daybed / Kyle Bunting Cowhide Rug
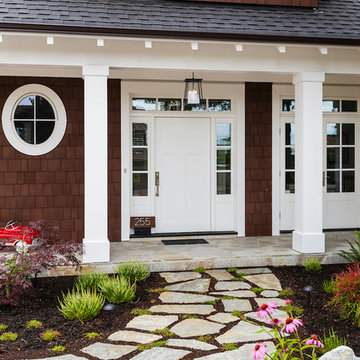
Свежая идея для дизайна: входная дверь среднего размера в стиле рустика с одностворчатой входной дверью и белой входной дверью - отличное фото интерьера

This award-winning and intimate cottage was rebuilt on the site of a deteriorating outbuilding. Doubling as a custom jewelry studio and guest retreat, the cottage’s timeless design was inspired by old National Parks rough-stone shelters that the owners had fallen in love with. A single living space boasts custom built-ins for jewelry work, a Murphy bed for overnight guests, and a stone fireplace for warmth and relaxation. A cozy loft nestles behind rustic timber trusses above. Expansive sliding glass doors open to an outdoor living terrace overlooking a serene wooded meadow.
Photos by: Emily Minton Redfield
Find the right local pro for your project
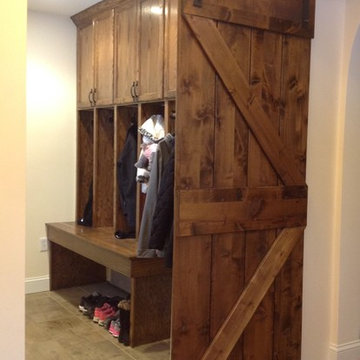
This mud room is an addition. The space used to be the front porch. The cabinets are unfinished oak cabinets that we stained to match the barn door. The bench surface is actually hardwood flooring.
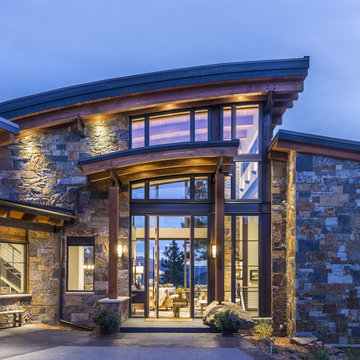
Пример оригинального дизайна: входная дверь в стиле рустика с серыми стенами, поворотной входной дверью и серым полом
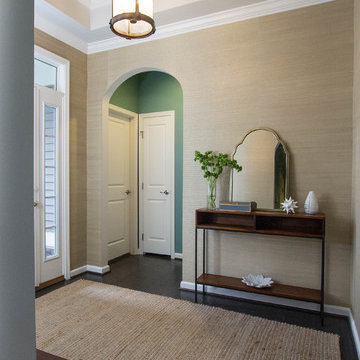
These clients hired us to add warmth and personality to their builder home. The fell in love with the layout and main level master bedroom, but found the home lacked personality and style. They hired us, with the caveat that they knew what they didn't like, but weren't sure exactly what they wanted. They were challenged by the narrow layout for the family room. They wanted to ensure that the fireplace remained the focal point of the space, while giving them a comfortable space for TV watching. They wanted an eating area that expanded for holiday entertaining. They were also challenged by the fact that they own two large dogs who are like their children.
The entry is very important. It's the first space guests see. This one is subtly dramatic and very elegant. We added a grasscloth wallpaper on the walls and painted the tray ceiling a navy blue. The hallway to the guest room was painted a contrasting glue green. A rustic, woven rugs adds to the texture. A simple console is simply accessorized.
Our first challenge was to tackle the layout. The family room space was extremely narrow. We custom designed a sectional that defined the family room space, separating it from the kitchen and eating area. A large area rug further defined the space. The large great room lacked personality and the fireplace stone seemed to get lost. To combat this, we added white washed wood planks to the entire vaulted ceiling, adding texture and creating drama. We kept the walls a soft white to ensure the ceiling and fireplace really stand out. To help offset the ceiling, we added drama with beautiful, rustic, over-sized lighting fixtures. An expandable dining table is as comfortable for two as it is for ten. Pet-friendly fabrics and finishes were used throughout the design. Rustic accessories create a rustic, finished look.
Liz Ernest Photography
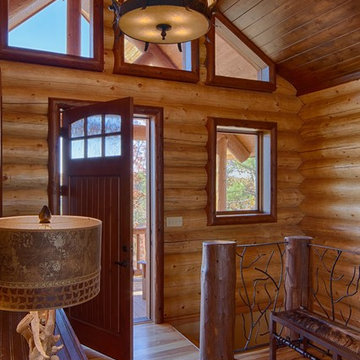
Danny Grizzle
Идея дизайна: прихожая в стиле рустика с одностворчатой входной дверью и входной дверью из темного дерева
Идея дизайна: прихожая в стиле рустика с одностворчатой входной дверью и входной дверью из темного дерева

Пример оригинального дизайна: фойе среднего размера в стиле рустика с белыми стенами, полом из винила, одностворчатой входной дверью и белой входной дверью
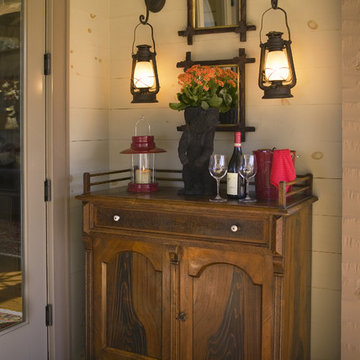
Пример оригинального дизайна: фойе среднего размера в стиле рустика с белыми стенами, темным паркетным полом, двустворчатой входной дверью и белой входной дверью
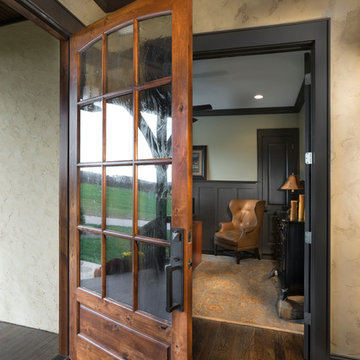
Tim Burleson, The Frontier Group
Стильный дизайн: маленькая входная дверь в стиле рустика с желтыми стенами, паркетным полом среднего тона, одностворчатой входной дверью и входной дверью из дерева среднего тона для на участке и в саду - последний тренд
Стильный дизайн: маленькая входная дверь в стиле рустика с желтыми стенами, паркетным полом среднего тона, одностворчатой входной дверью и входной дверью из дерева среднего тона для на участке и в саду - последний тренд
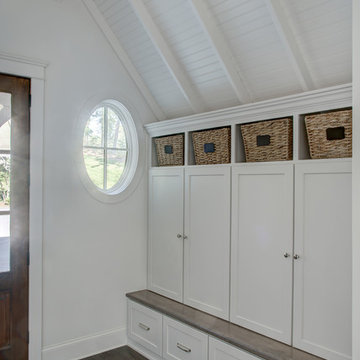
На фото: тамбур среднего размера в стиле рустика с белыми стенами, темным паркетным полом, одностворчатой входной дверью, входной дверью из темного дерева и коричневым полом
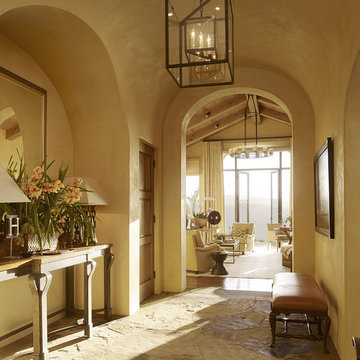
Interior Design by Tucker & Marks: http://www.tuckerandmarks.com/
Photograph by Matthew Millman
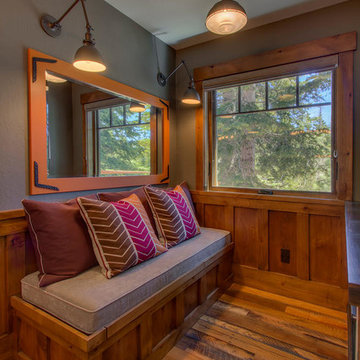
Reading nook with wood wainscot and a built-in bench contains storage below.
Свежая идея для дизайна: прихожая среднего размера в стиле рустика с серыми стенами и паркетным полом среднего тона - отличное фото интерьера
Свежая идея для дизайна: прихожая среднего размера в стиле рустика с серыми стенами и паркетным полом среднего тона - отличное фото интерьера
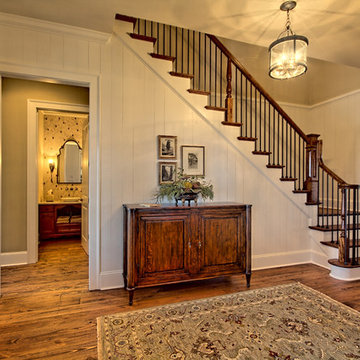
Идея дизайна: большое фойе в стиле рустика с бежевыми стенами, паркетным полом среднего тона, двустворчатой входной дверью и входной дверью из темного дерева

The welcoming entry with the stone surrounding the large arched wood entry door, the repetitive arched trusses and warm plaster walls beckons you into the home. The antique carpets on the floor add warmth and the help to define the space.
Interior Design: Lynne Barton Bier
Architect: David Hueter
Paige Hayes - photography
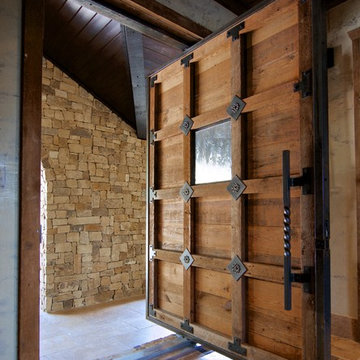
Steel framed pivot door. The wood used was taken from the family's farmhouse. The wood was over 10 years old.
Стильный дизайн: большая входная дверь в стиле рустика с поворотной входной дверью и входной дверью из дерева среднего тона - последний тренд
Стильный дизайн: большая входная дверь в стиле рустика с поворотной входной дверью и входной дверью из дерева среднего тона - последний тренд
Прихожая в стиле рустика – фото дизайна интерьера
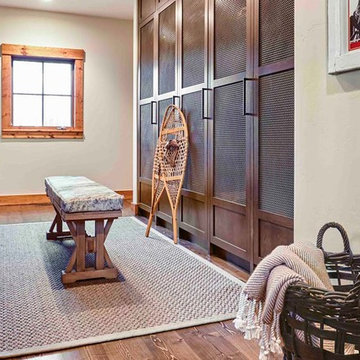
Идея дизайна: тамбур среднего размера в стиле рустика с белыми стенами, темным паркетным полом и коричневым полом
1
