Прихожая в стиле ретро с темным паркетным полом – фото дизайна интерьера
Сортировать:
Бюджет
Сортировать:Популярное за сегодня
1 - 20 из 162 фото
1 из 3

The front entry includes a built-in bench and storage for the family's shoes. Photographer: Tyler Chartier
На фото: фойе среднего размера в стиле ретро с одностворчатой входной дверью, входной дверью из темного дерева, белыми стенами и темным паркетным полом с
На фото: фойе среднего размера в стиле ретро с одностворчатой входной дверью, входной дверью из темного дерева, белыми стенами и темным паркетным полом с
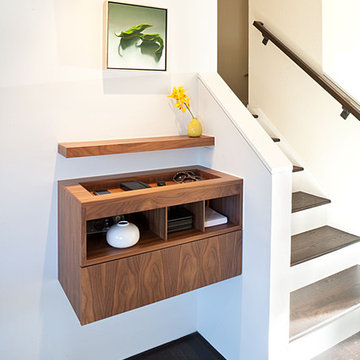
Пример оригинального дизайна: прихожая со шкафом для обуви в стиле ретро с белыми стенами и темным паркетным полом
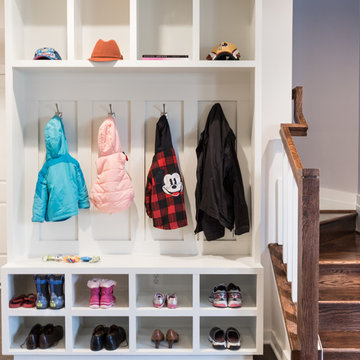
На фото: тамбур среднего размера в стиле ретро с белыми стенами и темным паркетным полом с
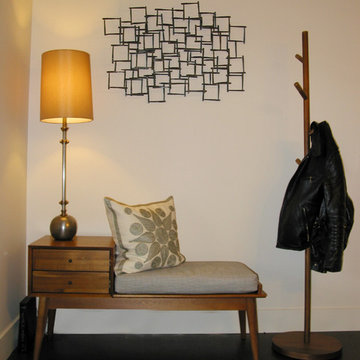
The entry bench is a small, danish modern style bench with two drawers. This vignette is arranged with a beaded, decorative pillow from Jonathan Adler, MCM metal wall relief from Arteriors, and tall, brass table lamp also from Arteriors. Downtown High Rise Apartment, Cirrus, Seattle, WA. Belltown Design. Photography by Paula McHugh
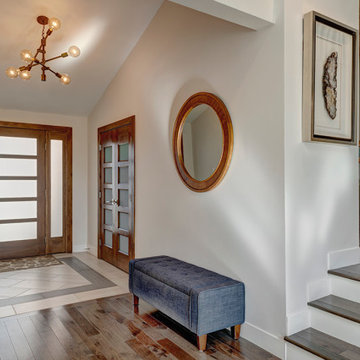
This beautiful home in Boulder, Colorado got a full two-story remodel. Their remodel included a new kitchen and dining area, living room, entry way, staircase, lofted area, bedroom, bathroom and office. Check out this client's new beautiful home
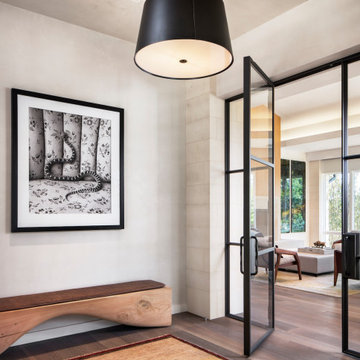
На фото: фойе среднего размера в стиле ретро с серыми стенами, темным паркетным полом и коричневым полом с
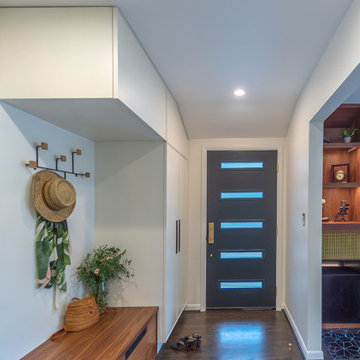
Tired of working from their tiny apartment during the beginning of the pandemic, we helped these clients bring new life to this adorable split-level home, by focusing on efficiency with a touch of glamour. The existing house from 1952 had great bones, and some fun features, such as a nice layout and corner windows, but was feeling worn and dated, and needed some attention. We were tasked with a quick-turnaround project, celebrating the home’s midcentury past, while making the spaces feel cohesive and fun. We were also asked to create more visual connections between spaces.
We designed new walnut cabinetry to surround the existing fireplace, re-worked the home’s entry, replaced the cabinetry in the kitchen, added a bar in the dining room, and enhanced the storage opportunities in the upstairs bedrooms and throughout the house. We continued a clean and modern materials palette throughout. These include warm white walls, refinished dark wood floors, walnut and painted cabinets, and luxe brass fixtures; all the finishes tie together and made the spaces feel more connected and full of whimsy.
Photographer: Matt Swain Photography
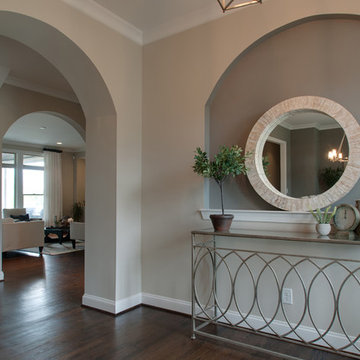
This foyer received a decor refresh to create a space that was cohesive with the deign plan for the remaining of the home. Neutral tones and natural accents were the focus.
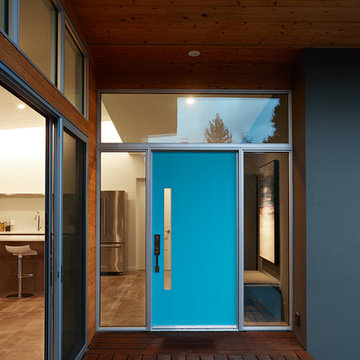
Mariko Reed
На фото: входная дверь среднего размера в стиле ретро с темным паркетным полом, одностворчатой входной дверью, синей входной дверью и коричневым полом с
На фото: входная дверь среднего размера в стиле ретро с темным паркетным полом, одностворчатой входной дверью, синей входной дверью и коричневым полом с
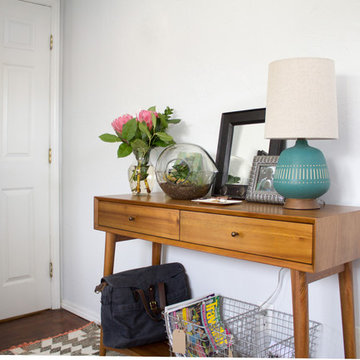
A bright and cheery home in North Park.
This homeowner was all about color & prints. Most of her furniture was existing, so it was mostly about pulling everything together and styling it. We began by selecting a white wall color that would accentuate the light provided by the living room's clerestory windows. An awkward angled wall was made into a feature gallery wall. Draperies with a bright, mid-century modern print were added to give the space some flair.
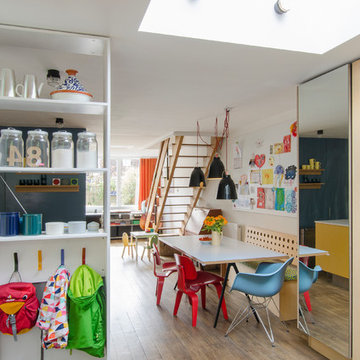
View from the entrance into a modern open-plan dining area. The shelf provides space for shoe and coat storage while allowing glimses into the kitchen.
The bespoke bench, based on the design of the famous polo chair, provides additional storage.
Bulkhead lights illuminate the large roof light, turning it into a lantern at night.
Photo: Frederik Rissom
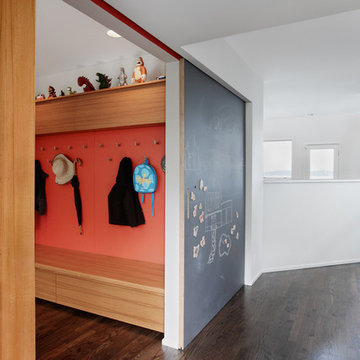
Пример оригинального дизайна: тамбур среднего размера в стиле ретро с белыми стенами и темным паркетным полом

Пример оригинального дизайна: фойе в стиле ретро с белыми стенами, темным паркетным полом, черной входной дверью и коричневым полом
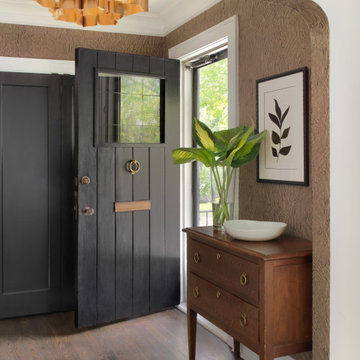
На фото: фойе среднего размера в стиле ретро с коричневыми стенами, темным паркетным полом, одностворчатой входной дверью, черной входной дверью и обоями на стенах с
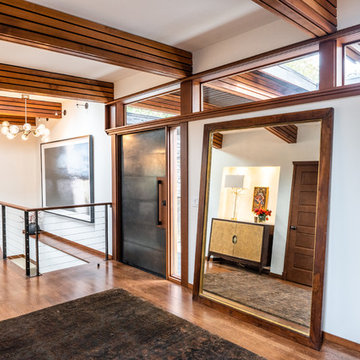
Свежая идея для дизайна: фойе в стиле ретро с белыми стенами, темным паркетным полом, одностворчатой входной дверью, черной входной дверью и коричневым полом - отличное фото интерьера
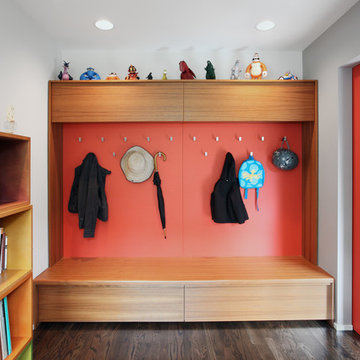
Свежая идея для дизайна: тамбур среднего размера: освещение в стиле ретро с белыми стенами и темным паркетным полом - отличное фото интерьера
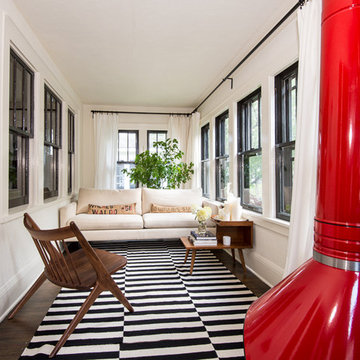
www.j-jorgensen.com
Источник вдохновения для домашнего уюта: маленький вестибюль в стиле ретро с белыми стенами, темным паркетным полом, одностворчатой входной дверью и черной входной дверью для на участке и в саду
Источник вдохновения для домашнего уюта: маленький вестибюль в стиле ретро с белыми стенами, темным паркетным полом, одностворчатой входной дверью и черной входной дверью для на участке и в саду
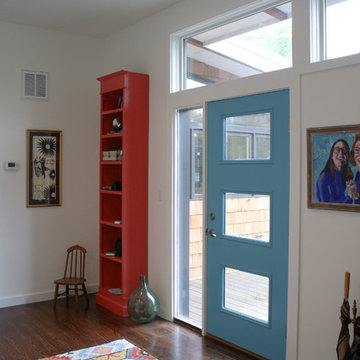
We've created a new Entry/Mudroom In this home. Architect provided transom windows to add light. Not a lot of Glitz and Glam but the functional space the client was looking for.....with a few pops of color.
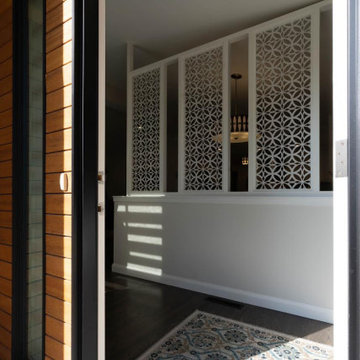
Пример оригинального дизайна: входная дверь среднего размера в стиле ретро с темным паркетным полом и коричневым полом
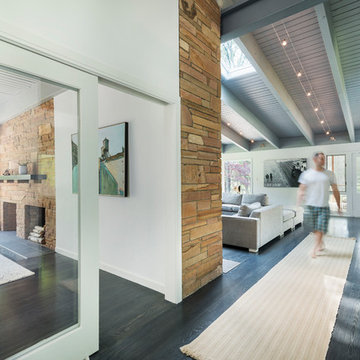
This remodel of a mid century gem is located in the town of Lincoln, MA, a hot bed of modernist homes inspired by Walter Gropius’ own house built nearby in the 1940s. Flavin Architects updated the design by opening up the kitchen and living room. Spectacular exposed beams were lightened with a light grey stain and the floor was finished in a dark grey cerused oak stain. The low pitched roofs, open floor plan, and large windows openings connect the house to nature to make the most of its rural setting.
Photo by: Nat Rae Photography
Прихожая в стиле ретро с темным паркетным полом – фото дизайна интерьера
1