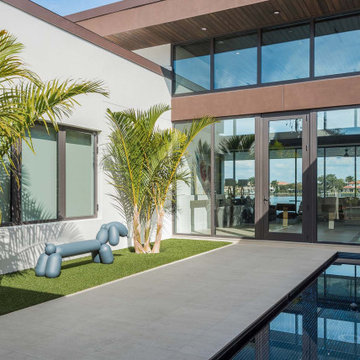Прихожая в стиле ретро – фото дизайна интерьера класса люкс
Сортировать:
Бюджет
Сортировать:Популярное за сегодня
1 - 20 из 214 фото
1 из 3

Kaptur Court Palm Springs' entry is distinguished by seamless glass that disappears through a rock faced wall that traverses from the exterior into the interior of the home.
Open concept Dining Area

Featuring a vintage Danish rug from Tony Kitz Gallery in San Francisco.
We replaced the old, traditional, wooden door with this new glass door and panels, opening up the space and bringing in natural light, while also framing the beautiful landscaping by our colleague, Suzanne Arca (www.suzannearcadesign.com). New modern-era inspired lighting adds panache, flanked by the new Dutton Brown blown-glass and brass chandelier lighting and artfully-round Bradley mirror.
Photo Credit: Eric Rorer
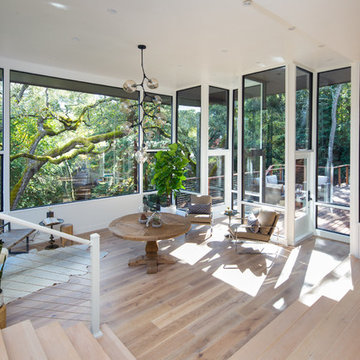
Стильный дизайн: большое фойе в стиле ретро с белыми стенами, светлым паркетным полом, одностворчатой входной дверью, черной входной дверью и бежевым полом - последний тренд

Источник вдохновения для домашнего уюта: большое фойе в стиле ретро с синими стенами, светлым паркетным полом, одностворчатой входной дверью, синей входной дверью, коричневым полом и балками на потолке

We remodeled this unassuming mid-century home from top to bottom. An entire third floor and two outdoor decks were added. As a bonus, we made the whole thing accessible with an elevator linking all three floors.
The 3rd floor was designed to be built entirely above the existing roof level to preserve the vaulted ceilings in the main level living areas. Floor joists spanned the full width of the house to transfer new loads onto the existing foundation as much as possible. This minimized structural work required inside the existing footprint of the home. A portion of the new roof extends over the custom outdoor kitchen and deck on the north end, allowing year-round use of this space.
Exterior finishes feature a combination of smooth painted horizontal panels, and pre-finished fiber-cement siding, that replicate a natural stained wood. Exposed beams and cedar soffits provide wooden accents around the exterior. Horizontal cable railings were used around the rooftop decks. Natural stone installed around the front entry enhances the porch. Metal roofing in natural forest green, tie the whole project together.
On the main floor, the kitchen remodel included minimal footprint changes, but overhauling of the cabinets and function. A larger window brings in natural light, capturing views of the garden and new porch. The sleek kitchen now shines with two-toned cabinetry in stained maple and high-gloss white, white quartz countertops with hints of gold and purple, and a raised bubble-glass chiseled edge cocktail bar. The kitchen’s eye-catching mixed-metal backsplash is a fun update on a traditional penny tile.
The dining room was revamped with new built-in lighted cabinetry, luxury vinyl flooring, and a contemporary-style chandelier. Throughout the main floor, the original hardwood flooring was refinished with dark stain, and the fireplace revamped in gray and with a copper-tile hearth and new insert.
During demolition our team uncovered a hidden ceiling beam. The clients loved the look, so to meet the planned budget, the beam was turned into an architectural feature, wrapping it in wood paneling matching the entry hall.
The entire day-light basement was also remodeled, and now includes a bright & colorful exercise studio and a larger laundry room. The redesign of the washroom includes a larger showering area built specifically for washing their large dog, as well as added storage and countertop space.
This is a project our team is very honored to have been involved with, build our client’s dream home.

Entry details preserved from this fabulous brass hardware to the wrap around stone of the fireplace...add plants (everything is better with plants), vintage furniture, and a flavor for art....voila!!!!
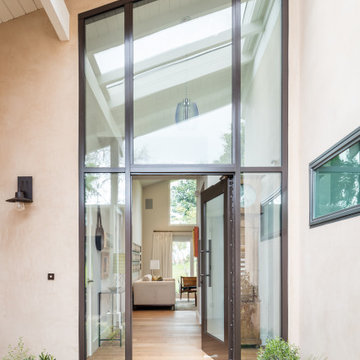
Custom Entry
Пример оригинального дизайна: прихожая среднего размера в стиле ретро
Пример оригинального дизайна: прихожая среднего размера в стиле ретро
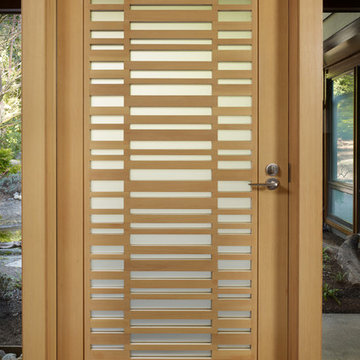
The Lake Forest Park Renovation is a top-to-bottom renovation of a 50's Northwest Contemporary house located 25 miles north of Seattle.
Photo: Benjamin Benschneider
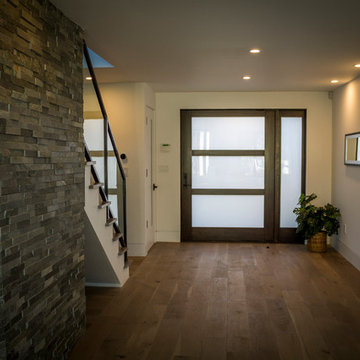
Photo by Michael Todoran
Идея дизайна: большая входная дверь в стиле ретро с бежевыми стенами, паркетным полом среднего тона, одностворчатой входной дверью и стеклянной входной дверью
Идея дизайна: большая входная дверь в стиле ретро с бежевыми стенами, паркетным полом среднего тона, одностворчатой входной дверью и стеклянной входной дверью
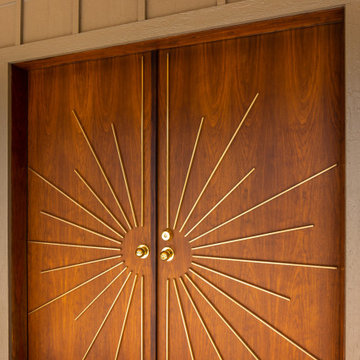
Midcentury Modern inspired new build home. Color, texture, pattern, interesting roof lines, wood, light!
Источник вдохновения для домашнего уюта: маленький тамбур в стиле ретро с белыми стенами, светлым паркетным полом, двустворчатой входной дверью, входной дверью из темного дерева и коричневым полом для на участке и в саду
Источник вдохновения для домашнего уюта: маленький тамбур в стиле ретро с белыми стенами, светлым паркетным полом, двустворчатой входной дверью, входной дверью из темного дерева и коричневым полом для на участке и в саду
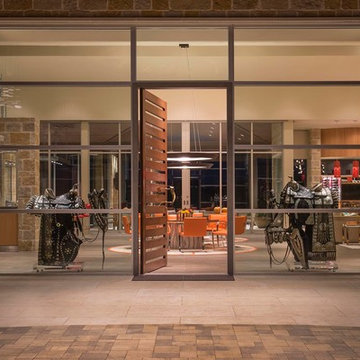
Danny Piassick
Источник вдохновения для домашнего уюта: огромная входная дверь в стиле ретро с бежевыми стенами, полом из керамогранита, поворотной входной дверью и входной дверью из дерева среднего тона
Источник вдохновения для домашнего уюта: огромная входная дверь в стиле ретро с бежевыми стенами, полом из керамогранита, поворотной входной дверью и входной дверью из дерева среднего тона
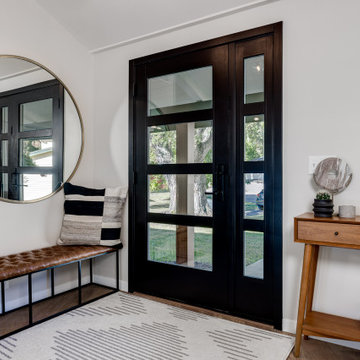
What used to be the kitchen is now the entryway with a walk-in closet for more storage!
На фото: фойе среднего размера в стиле ретро с белыми стенами, светлым паркетным полом, одностворчатой входной дверью, черной входной дверью и бежевым полом с
На фото: фойе среднего размера в стиле ретро с белыми стенами, светлым паркетным полом, одностворчатой входной дверью, черной входной дверью и бежевым полом с
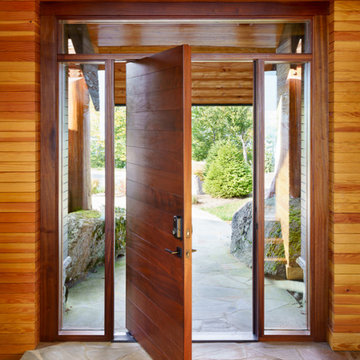
Live Outside.
Edgewood Log Homes.
Sanctuary Home Line.
На фото: огромная прихожая в стиле ретро с
На фото: огромная прихожая в стиле ретро с
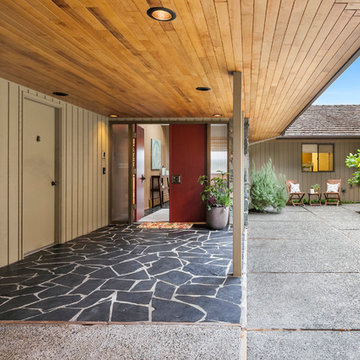
Стильный дизайн: огромная входная дверь в стиле ретро с одностворчатой входной дверью и красной входной дверью - последний тренд
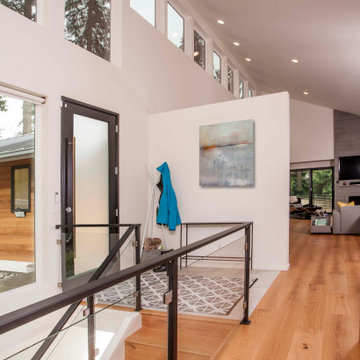
The entry has large windows to allow natural light seep through the space. The black metal door frame and stair rail give great contrast to the white walls.
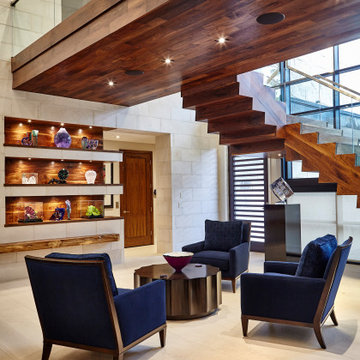
An open stair floats to a second floor catwalk that links north and south bedroom wings, and both contribute to the soaring volume of the interior spaces.

Split level entry open to living spaces above and entertainment spaces at the lower level.
На фото: фойе среднего размера в стиле ретро с белыми стенами, паркетным полом среднего тона, одностворчатой входной дверью, входной дверью из светлого дерева и сводчатым потолком
На фото: фойе среднего размера в стиле ретро с белыми стенами, паркетным полом среднего тона, одностворчатой входной дверью, входной дверью из светлого дерева и сводчатым потолком
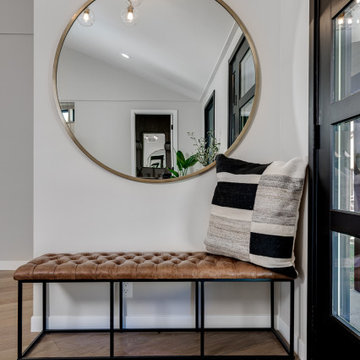
What used to be the kitchen is now the entryway with a walk-in closet for more storage!
Пример оригинального дизайна: фойе среднего размера в стиле ретро с белыми стенами, светлым паркетным полом, одностворчатой входной дверью, черной входной дверью и бежевым полом
Пример оригинального дизайна: фойе среднего размера в стиле ретро с белыми стенами, светлым паркетным полом, одностворчатой входной дверью, черной входной дверью и бежевым полом

photo by Jeffery Edward Tryon
Идея дизайна: входная дверь среднего размера в стиле ретро с белыми стенами, полом из сланца, поворотной входной дверью, входной дверью из дерева среднего тона, серым полом и многоуровневым потолком
Идея дизайна: входная дверь среднего размера в стиле ретро с белыми стенами, полом из сланца, поворотной входной дверью, входной дверью из дерева среднего тона, серым полом и многоуровневым потолком
Прихожая в стиле ретро – фото дизайна интерьера класса люкс
1
