Прихожая в стиле лофт с коричневым полом – фото дизайна интерьера
Сортировать:
Бюджет
Сортировать:Популярное за сегодня
1 - 20 из 200 фото
1 из 3
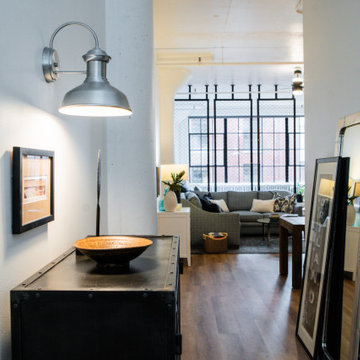
This little gem in Portland’s Pearl District needed some defined living areas, without sacrificing the natural light from the windows along the far wall.
These windows are the only source of natural light here. With the dreary, gray Portland winters, we needed to do everything we could to leverage the light.
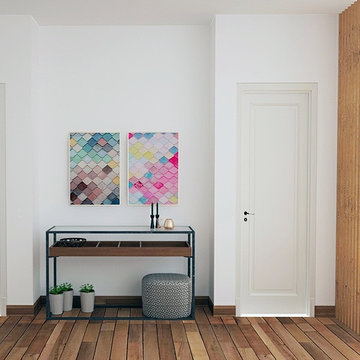
Bold color to add personality to your wall.
That's our Design magic!
Свежая идея для дизайна: фойе среднего размера в стиле лофт с белыми стенами, темным паркетным полом и коричневым полом - отличное фото интерьера
Свежая идея для дизайна: фойе среднего размера в стиле лофт с белыми стенами, темным паркетным полом и коричневым полом - отличное фото интерьера
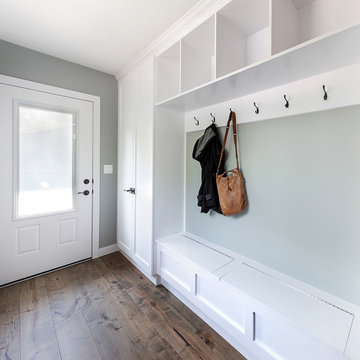
Our clients small two bedroom home was in a very popular and desirably located area of south Edmonton just off of Whyte Ave. The main floor was very partitioned and not suited for the clients' lifestyle and entertaining. They needed more functionality with a better and larger front entry and more storage/utility options. The exising living room, kitchen, and nook needed to be reconfigured to be more open and accommodating for larger gatherings. They also wanted a large garage in the back. They were interest in creating a Chelsea Market New Your City feel in their new great room. The 2nd bedroom was absorbed into a larger front entry with loads of storage options and the master bedroom was enlarged along with its closet. The existing bathroom was updated. The walls dividing the kitchen, nook, and living room were removed and a great room created. The result was fantastic and more functional living space for this young couple along with a larger and more functional garage.
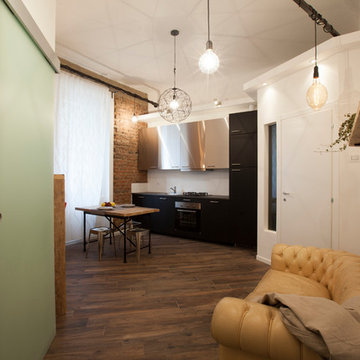
Vista dell'ingresso all'appartamento.
Un comodo Chesterfield introduce alla sala da pranzo/zona giorno, in perfetta armonia tra eleganza, comodità ed organizzazione degli spazi.
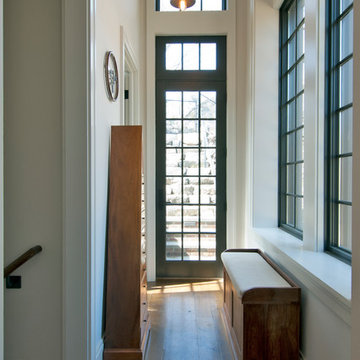
New two story garage with loft above. Race car enthusiast and driver wanted a special building to be able to work on his vintage European cars and entertain friends and family from loft above. Exterior is brick and slate to match existing tudor style home. Interior is industrial with dark windows, high ceilings, exposed rustic beams and wide plank rustic oak floors. Laura Kaehler Architects
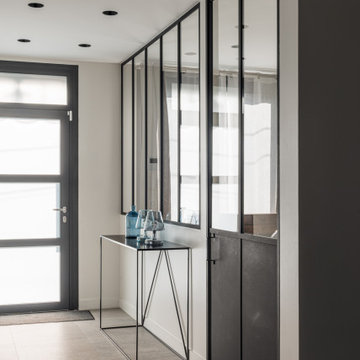
Свежая идея для дизайна: узкая прихожая среднего размера в стиле лофт с белыми стенами, полом из керамической плитки, металлической входной дверью и коричневым полом - отличное фото интерьера
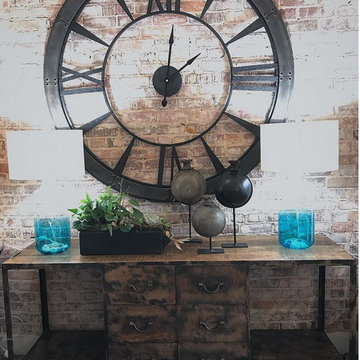
Идея дизайна: фойе среднего размера: освещение в стиле лофт с бежевыми стенами, темным паркетным полом и коричневым полом

Небольшая вытянутая прихожая. Откатная зеркальная дверь с механизмом фантом. На стенах однотонные обои в светло-коричнвых тонах. На полу бежево-коричневый керамогранит квадратного формата с эффектом камня. Входная и межкомнатная дверь в шоколадно-коричневом цвете.
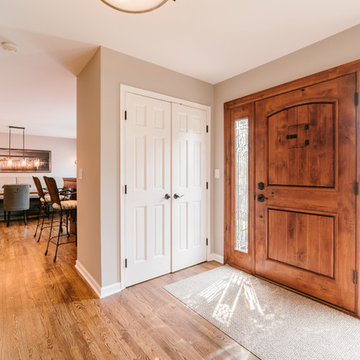
Ryan Ocasio
Пример оригинального дизайна: входная дверь среднего размера в стиле лофт с серыми стенами, темным паркетным полом, одностворчатой входной дверью, входной дверью из темного дерева и коричневым полом
Пример оригинального дизайна: входная дверь среднего размера в стиле лофт с серыми стенами, темным паркетным полом, одностворчатой входной дверью, входной дверью из темного дерева и коричневым полом
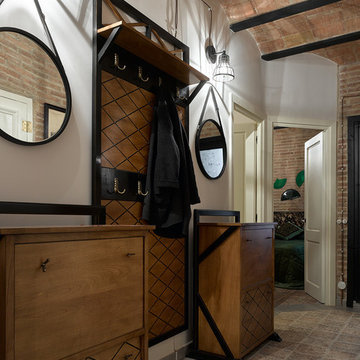
Сергей Ананьев
На фото: узкая прихожая среднего размера в стиле лофт с белыми стенами, полом из керамической плитки и коричневым полом
На фото: узкая прихожая среднего размера в стиле лофт с белыми стенами, полом из керамической плитки и коричневым полом
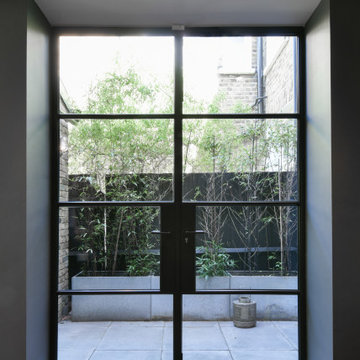
Large double crittall door to the side courtyard.
На фото: фойе среднего размера в стиле лофт с синими стенами, темным паркетным полом, двустворчатой входной дверью, черной входной дверью и коричневым полом
На фото: фойе среднего размера в стиле лофт с синими стенами, темным паркетным полом, двустворчатой входной дверью, черной входной дверью и коричневым полом
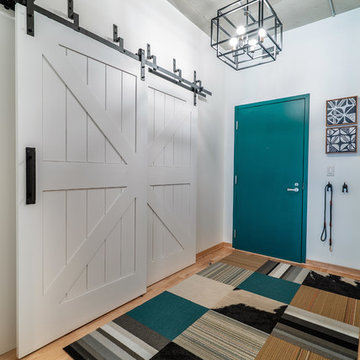
Teal Front Door Offers Cheery Welcome to Loft.
A teal door and complementary area rug add inviting color to the transitional-style entrance of this loft. A structural lighting fixture above draws the eye while the wood slats on the barn door create a Union Jack, a nod to the owner's British heritage.
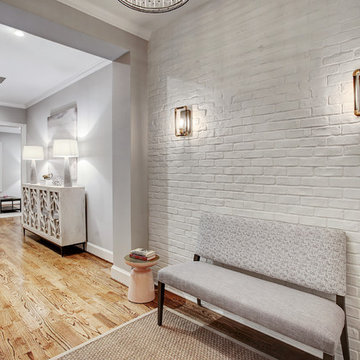
Свежая идея для дизайна: узкая прихожая среднего размера в стиле лофт с белыми стенами, паркетным полом среднего тона, одностворчатой входной дверью, черной входной дверью и коричневым полом - отличное фото интерьера
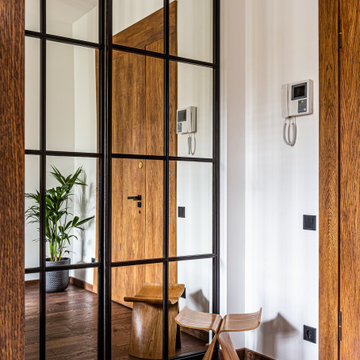
Дизайн проект: Семен Чечулин
Стиль: Наталья Орешкова
Пример оригинального дизайна: маленькая входная дверь в стиле лофт с белыми стенами, полом из винила, одностворчатой входной дверью и коричневым полом для на участке и в саду
Пример оригинального дизайна: маленькая входная дверь в стиле лофт с белыми стенами, полом из винила, одностворчатой входной дверью и коричневым полом для на участке и в саду
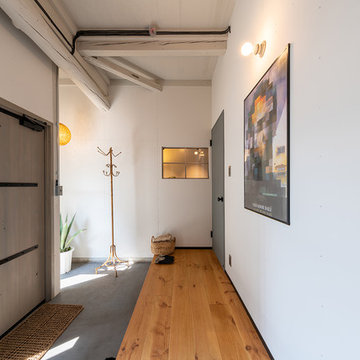
古き良きものを魅せる。新築には出せないこの魅力。
На фото: фойе в стиле лофт с белыми стенами, паркетным полом среднего тона, одностворчатой входной дверью, серой входной дверью и коричневым полом с
На фото: фойе в стиле лофт с белыми стенами, паркетным полом среднего тона, одностворчатой входной дверью, серой входной дверью и коричневым полом с
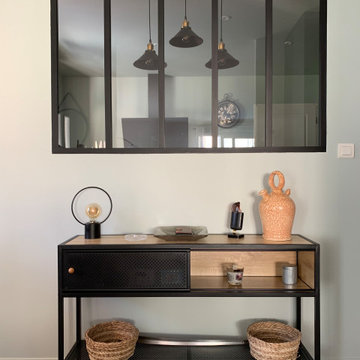
Стильный дизайн: маленькое фойе в стиле лофт с зелеными стенами, полом из ламината, одностворчатой входной дверью, белой входной дверью и коричневым полом для на участке и в саду - последний тренд
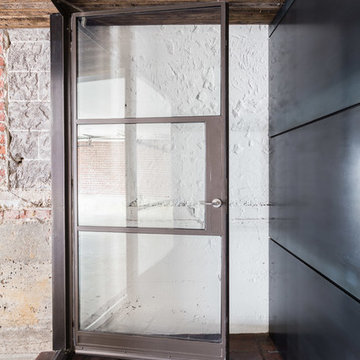
The entrance into the residence is through steel and glass doors, the floor is antique brick which was existing and of which we added an ebony stain. From the arrival side off of Wagner Place, the entry is through a new steel and glass door from a parking court. The ceiling treatment is integrated from the garage and pulls you into the foyer of the residence. It is out of reclaimed oak that mimics original lath that would've been behind the plaster.
Greg Baudouin, Interiors
Alyssa Rosenheck: photo

荻窪の家 photo by 花岡慎一
На фото: фойе в стиле лофт с одностворчатой входной дверью, белой входной дверью, коричневым полом и бетонным полом с
На фото: фойе в стиле лофт с одностворчатой входной дверью, белой входной дверью, коричневым полом и бетонным полом с
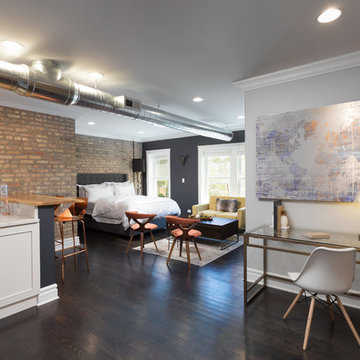
Upon entering this studio oasis, one is met with an elegant but compact office area. This design made the most sense proportionately and functionally, as the desk is sleek and doesn’t take up too much space but offers somewhere (tucked out of view) to rest papers, keys, and other smaller items we tend to leave around.
Designed by Chi Renovation & Design who serve Chicago and it's surrounding suburbs, with an emphasis on the North Side and North Shore. You'll find their work from the Loop through Lincoln Park, Skokie, Wilmette, and all the way up to Lake Forest.
For more about Chi Renovation & Design, click here: https://www.chirenovation.com/
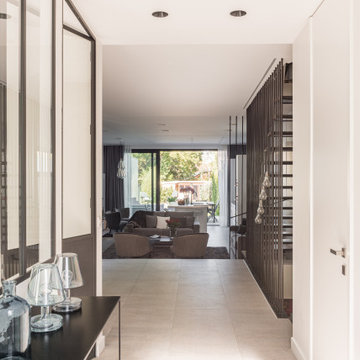
Пример оригинального дизайна: узкая прихожая среднего размера в стиле лофт с белыми стенами, полом из керамической плитки, металлической входной дверью и коричневым полом
Прихожая в стиле лофт с коричневым полом – фото дизайна интерьера
1