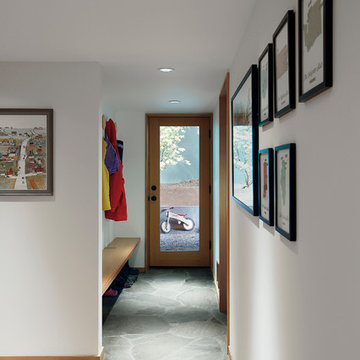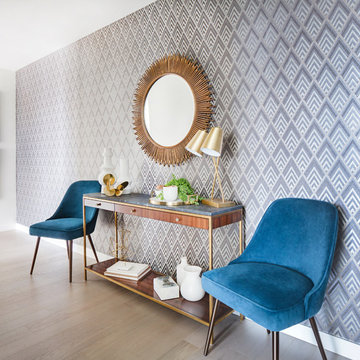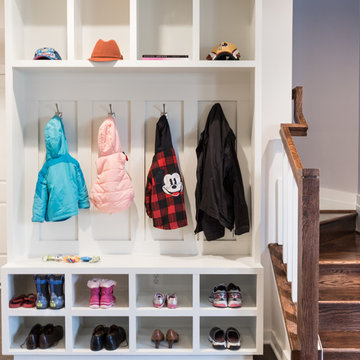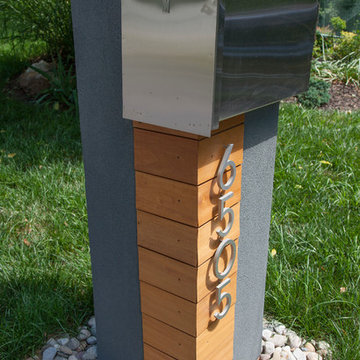Прихожая среднего размера в стиле ретро – фото дизайна интерьера
Сортировать:
Бюджет
Сортировать:Популярное за сегодня
1 - 20 из 1 027 фото
1 из 3

The shape of the angled porch-roof, sets the tone for a truly modern entryway. This protective covering makes a dramatic statement, as it hovers over the front door. The blue-stone terrace conveys even more interest, as it gradually moves upward, morphing into steps, until it reaches the porch.
Porch Detail
The multicolored tan stone, used for the risers and retaining walls, is proportionally carried around the base of the house. Horizontal sustainable-fiber cement board replaces the original vertical wood siding, and widens the appearance of the facade. The color scheme — blue-grey siding, cherry-wood door and roof underside, and varied shades of tan and blue stone — is complimented by the crisp-contrasting black accents of the thin-round metal columns, railing, window sashes, and the roof fascia board and gutters.
This project is a stunning example of an exterior, that is both asymmetrical and symmetrical. Prior to the renovation, the house had a bland 1970s exterior. Now, it is interesting, unique, and inviting.
Photography Credit: Tom Holdsworth Photography
Contractor: Owings Brothers Contracting

John Granen
Идея дизайна: входная дверь среднего размера в стиле ретро с одностворчатой входной дверью и входной дверью из дерева среднего тона
Идея дизайна: входная дверь среднего размера в стиле ретро с одностворчатой входной дверью и входной дверью из дерева среднего тона

The front entry includes a built-in bench and storage for the family's shoes. Photographer: Tyler Chartier
На фото: фойе среднего размера в стиле ретро с одностворчатой входной дверью, входной дверью из темного дерева, белыми стенами и темным паркетным полом с
На фото: фойе среднего размера в стиле ретро с одностворчатой входной дверью, входной дверью из темного дерева, белыми стенами и темным паркетным полом с

The kitchen sink is uniquely positioned to overlook the home’s former atrium and is bathed in natural light from a modern cupola above. The original floorplan featured an enclosed glass atrium that was filled with plants where the current stairwell is located. The former atrium featured a large tree growing through it and reaching to the sky above. At some point in the home’s history, the atrium was opened up and the glass and tree were removed to make way for the stairs to the floor below. The basement floor below is adjacent to the cave under the home. You can climb into the cave through a door in the home’s mechanical room. I can safely say that I have never designed another home that had an atrium and a cave. Did I mention that this home is very special?

The original mid-century door was preserved and refinished in a natural tone to coordinate with the new natural flooring finish. All stain finishes were applied with water-based no VOC pet friendly products. Original railings were refinished and kept to maintain the authenticity of the Deck House style. The light fixture offers an immediate sculptural wow factor upon entering the home.

Пример оригинального дизайна: фойе среднего размера в стиле ретро с белыми стенами, коричневым полом, одностворчатой входной дверью и стеклянной входной дверью

Josh Partee
Стильный дизайн: входная дверь среднего размера со шкафом для обуви в стиле ретро с белыми стенами, светлым паркетным полом, одностворчатой входной дверью и входной дверью из дерева среднего тона - последний тренд
Стильный дизайн: входная дверь среднего размера со шкафом для обуви в стиле ретро с белыми стенами, светлым паркетным полом, одностворчатой входной дверью и входной дверью из дерева среднего тона - последний тренд

Photographer: Mitchell Fong
На фото: входная дверь среднего размера в стиле ретро с серыми стенами, полом из сланца, одностворчатой входной дверью, желтой входной дверью и серым полом с
На фото: входная дверь среднего размера в стиле ретро с серыми стенами, полом из сланца, одностворчатой входной дверью, желтой входной дверью и серым полом с

Пример оригинального дизайна: входная дверь среднего размера в стиле ретро с белыми стенами, гранитным полом, двустворчатой входной дверью, белой входной дверью и разноцветным полом

Kaptur Court Palm Springs' entry is distinguished by seamless glass that disappears through a rock faced wall that traverses from the exterior into the interior of the home.
Open concept Dining Area

Mark Woods
На фото: тамбур среднего размера в стиле ретро с белыми стенами, светлым паркетным полом, одностворчатой входной дверью и стеклянной входной дверью с
На фото: тамбур среднего размера в стиле ретро с белыми стенами, светлым паркетным полом, одностворчатой входной дверью и стеклянной входной дверью с

На фото: входная дверь среднего размера в стиле ретро с поворотной входной дверью, входной дверью из светлого дерева, серыми стенами, бетонным полом и серым полом с

Mid-Century modern Renovation front entry.
Custom made frosted glass front Door made from clear Larch sourced locally.
Cedar Rainscreen siding with dark brown stain. Vertical cedar accents with Sikkens finish.

The front entry is opened up and unique storage cabinetry is added to handle clothing, shoes and pantry storage for the kitchen. Design and construction by Meadowlark Design + Build in Ann Arbor, Michigan. Professional photography by Sean Carter.

Our Austin studio decided to go bold with this project by ensuring that each space had a unique identity in the Mid-Century Modern style bathroom, butler's pantry, and mudroom. We covered the bathroom walls and flooring with stylish beige and yellow tile that was cleverly installed to look like two different patterns. The mint cabinet and pink vanity reflect the mid-century color palette. The stylish knobs and fittings add an extra splash of fun to the bathroom.
The butler's pantry is located right behind the kitchen and serves multiple functions like storage, a study area, and a bar. We went with a moody blue color for the cabinets and included a raw wood open shelf to give depth and warmth to the space. We went with some gorgeous artistic tiles that create a bold, intriguing look in the space.
In the mudroom, we used siding materials to create a shiplap effect to create warmth and texture – a homage to the classic Mid-Century Modern design. We used the same blue from the butler's pantry to create a cohesive effect. The large mint cabinets add a lighter touch to the space.
---
Project designed by the Atomic Ranch featured modern designers at Breathe Design Studio. From their Austin design studio, they serve an eclectic and accomplished nationwide clientele including in Palm Springs, LA, and the San Francisco Bay Area.
For more about Breathe Design Studio, see here: https://www.breathedesignstudio.com/
To learn more about this project, see here: https://www.breathedesignstudio.com/atomic-ranch

Winner of the 2018 Tour of Homes Best Remodel, this whole house re-design of a 1963 Bennet & Johnson mid-century raised ranch home is a beautiful example of the magic we can weave through the application of more sustainable modern design principles to existing spaces.
We worked closely with our client on extensive updates to create a modernized MCM gem.

Пример оригинального дизайна: узкая прихожая среднего размера: освещение в стиле ретро с серыми стенами, светлым паркетным полом и бежевым полом

На фото: тамбур среднего размера в стиле ретро с белыми стенами и темным паркетным полом с

Ken Wyner
Пример оригинального дизайна: прихожая среднего размера в стиле ретро с одностворчатой входной дверью
Пример оригинального дизайна: прихожая среднего размера в стиле ретро с одностворчатой входной дверью

Featuring a vintage Danish rug from Tony Kitz Gallery in San Francisco.
We replaced the old, traditional, wooden door with this new glass door and panels, opening up the space and bringing in natural light, while also framing the beautiful landscaping by our colleague, Suzanne Arca (www.suzannearcadesign.com). New modern-era inspired lighting adds panache, flanked by the new Dutton Brown blown-glass and brass chandelier lighting and artfully-round Bradley mirror.
Photo Credit: Eric Rorer
Прихожая среднего размера в стиле ретро – фото дизайна интерьера
1